Idées déco de salles de bain avec une douche à l'italienne et tous types de WC
Trier par :
Budget
Trier par:Populaires du jour
141 - 160 sur 39 829 photos
1 sur 3
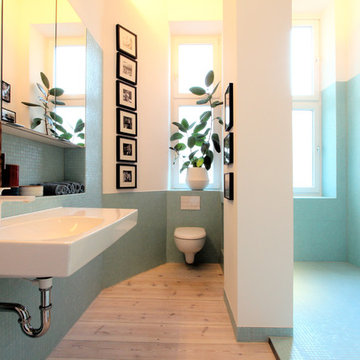
WAF Architekten - Mark Asipowicz
Exemple d'une grande salle de bain tendance avec un lavabo suspendu, une douche à l'italienne, WC suspendus, un carrelage bleu, mosaïque, un mur blanc, un sol en bois brun et une baignoire posée.
Exemple d'une grande salle de bain tendance avec un lavabo suspendu, une douche à l'italienne, WC suspendus, un carrelage bleu, mosaïque, un mur blanc, un sol en bois brun et une baignoire posée.

Photos by Kaity
Inspiration pour une grande salle de bain principale design avec une grande vasque, un placard à porte plane, des portes de placard blanches, une baignoire indépendante, un carrelage de pierre, un mur blanc, une douche à l'italienne, WC suspendus et un carrelage gris.
Inspiration pour une grande salle de bain principale design avec une grande vasque, un placard à porte plane, des portes de placard blanches, une baignoire indépendante, un carrelage de pierre, un mur blanc, une douche à l'italienne, WC suspendus et un carrelage gris.
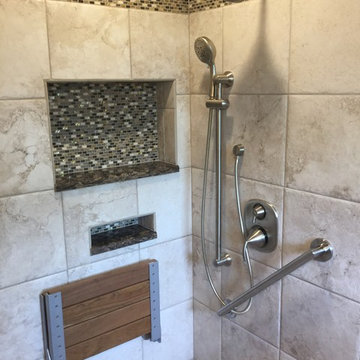
This shower was designed and constructed by the MCO team to meet the physical needs of the homeowners but also to be flexible enough for users with no physical challenges.
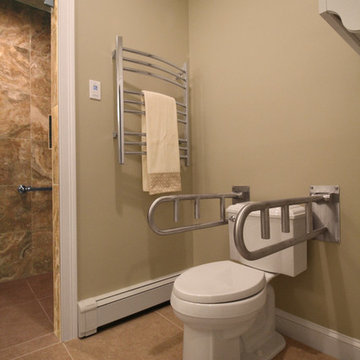
It’s no surprise these Hanover clients reached out to Cathy and Ed of Renovisions for design and build services as they wanted a local professional bath specialist to turn their plain builder-grade bath into a luxurious handicapped accessible master bath.
Renovisions had safety and universal design in mind while creating this customized two-person super shower and well-appointed master bath so their clients could escape to a special place to relax and energize their senses while also helping to conserve time and water as it is used simultaneously by them.
This completely water proofed spacious 4’x8’ walk-in curb-less shower with lineal drain system and larger format porcelain tiles was a must have for our senior client –with larger tiles there are less grout lines, easier to clean and easier to maneuver using a walker to enter and exit the master bath.
Renovisions collaborated with their clients to design a spa-like bath with several amenities and added conveniences with safety considerations. The bench seat that spans the width of the wall was a great addition to the shower. It’s a comfortable place to sit down and stretch out and also to keep warm as electric mesh warming materials were used along with a programmable thermostat to keep these homeowners toasty and cozy!
Careful attention to all of the details in this master suite created a peaceful and elegant environment that, simply put, feels divine. Adding details such as the warming towel rack, mosaic tiled shower niche, shiny polished chrome decorative safety grab bars that also serve as towel racks and a towel rack inside the shower area added a measure of style. A stately framed mirror over the pedestal sink matches the warm white painted finish of the linen storage cabinetry that provides functionality and good looks to this space. Pull-down safety grab bars on either side of the comfort height high-efficiency toilet was essential to keep safety as a top priority.
Water, water everywhere for this well deserving couple – multiple shower heads enhances the bathing experience for our client with mobility issues as 54 soft sprays from each wall jet provide a soothing and cleansing effect – a great choice because they do not require gripping and manipulating handles yet provide a sleek look with easy cleaning. The thermostatic valve maintains desired water temperature and volume controls allows the bather to utilize the adjustable hand-held shower on a slide-bar- an ideal fixture to shower and spray down shower area when done.
A beautiful, frameless clear glass enclosure maintains a clean, open look without taking away from the stunning and richly grained marble-look tiles and decorative elements inside the shower. In addition to its therapeutic value, this shower is truly a design focal point of the master bath with striking tile work, beautiful chrome fixtures including several safety grab bars adding aesthetic value as well as safety benefits.
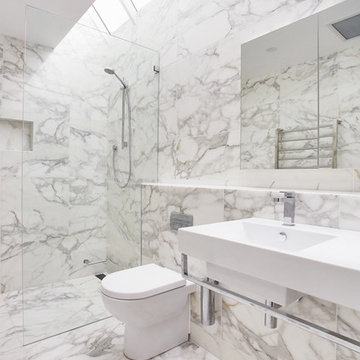
Réalisation d'une grande salle de bain principale design avec un lavabo suspendu, une douche à l'italienne, un carrelage blanc, des portes de placard blanches, WC à poser, du carrelage en marbre, un mur multicolore, un sol en marbre et un plan de toilette en quartz.
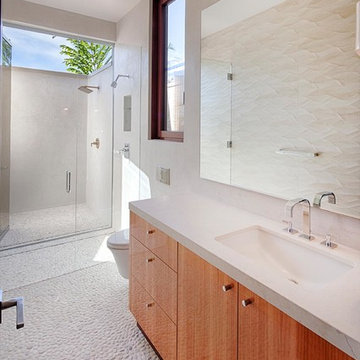
Guest bathroom with indoor & outdoor showers. Featuring light pebble floor and porcelain wave tiles.
Idée de décoration pour une très grande salle de bain design en bois brun avec un lavabo encastré, un placard à porte plane, un plan de toilette en calcaire, une douche à l'italienne, WC suspendus, un carrelage multicolore, des carreaux de porcelaine, un mur blanc et un sol en galet.
Idée de décoration pour une très grande salle de bain design en bois brun avec un lavabo encastré, un placard à porte plane, un plan de toilette en calcaire, une douche à l'italienne, WC suspendus, un carrelage multicolore, des carreaux de porcelaine, un mur blanc et un sol en galet.
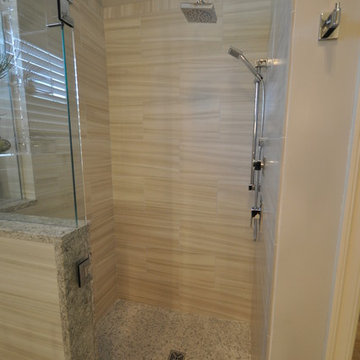
Cette photo montre une salle de bain principale chic de taille moyenne avec un placard à porte shaker, des portes de placard blanches, un carrelage gris, un mur gris, un lavabo encastré, un plan de toilette en quartz modifié, une baignoire posée, une douche à l'italienne, WC séparés, des carreaux de porcelaine et un sol en carrelage de porcelaine.
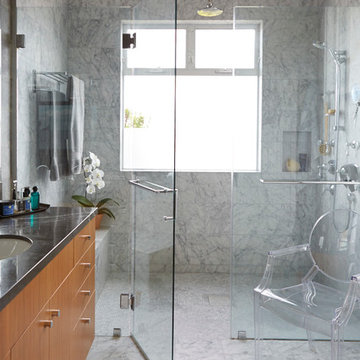
LIz Daly
Idée de décoration pour une salle de bain principale design en bois brun de taille moyenne avec un lavabo encastré, un placard à porte plane, un plan de toilette en marbre, une douche à l'italienne, WC à poser, un carrelage gris, un mur gris et un sol en marbre.
Idée de décoration pour une salle de bain principale design en bois brun de taille moyenne avec un lavabo encastré, un placard à porte plane, un plan de toilette en marbre, une douche à l'italienne, WC à poser, un carrelage gris, un mur gris et un sol en marbre.
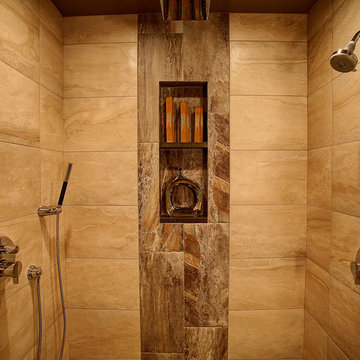
A new bathroom was designed using the same space, and allowing for a larger curbless shower, two generous sink vanities and a linen cabinet.
The new shower is spacious and refreshing, with tall ceilings, frameless glass walls, a curb-less and door-less entry and a barely noticeable infinity drain all adding to the openness. A bench seat was integrated into the quartz countertop wrap of the cabinets, seamlessly integrating the shower and cabinets into one cohesive space, and heat in the tile floor was also run into the bench seat to keep it warm and comfortable
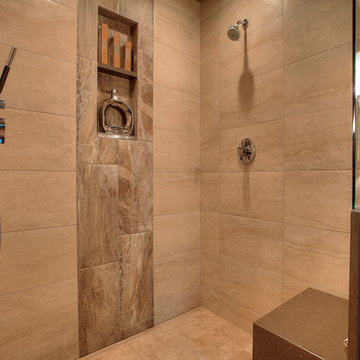
A new bathroom was designed using the same space, and allowing for a larger curbless shower, two generous sink vanities and a linen cabinet.
The new shower is spacious and refreshing, with tall ceilings, frameless glass walls, a curb-less and door-less entry and a barely noticeable infinity drain all adding to the openness. A bench seat was integrated into the quartz countertop wrap of the cabinets, seamlessly integrating the shower and cabinets into one cohesive space, and heat in the tile floor was also run into the bench seat to keep it warm and comfortable
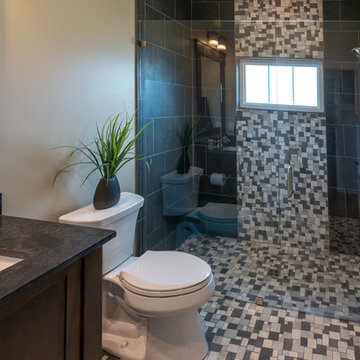
Idée de décoration pour une petite salle d'eau minimaliste avec des portes de placard noires, une douche à l'italienne, WC séparés, un carrelage noir et blanc, des carreaux de céramique, un mur beige, un sol en galet, un lavabo encastré, un sol multicolore, une cabine de douche à porte battante et un plan de toilette noir.
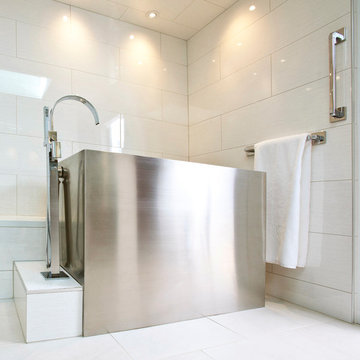
Ross Van Pelt
Réalisation d'une salle de bain principale minimaliste en bois foncé de taille moyenne avec un lavabo encastré, un placard à porte plane, un plan de toilette en quartz modifié, un bain japonais, une douche à l'italienne, WC séparés, un carrelage blanc, des carreaux de porcelaine et un mur blanc.
Réalisation d'une salle de bain principale minimaliste en bois foncé de taille moyenne avec un lavabo encastré, un placard à porte plane, un plan de toilette en quartz modifié, un bain japonais, une douche à l'italienne, WC séparés, un carrelage blanc, des carreaux de porcelaine et un mur blanc.
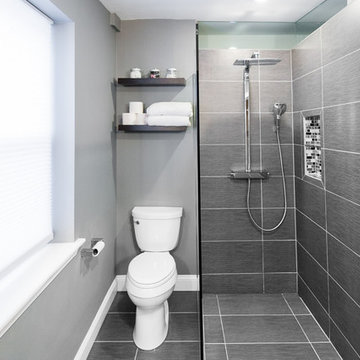
Ian Dawson, C&I Studios
Cette image montre une petite salle de bain principale minimaliste avec une douche à l'italienne, WC séparés, un carrelage gris, des carreaux de céramique, un mur gris et un sol en carrelage de céramique.
Cette image montre une petite salle de bain principale minimaliste avec une douche à l'italienne, WC séparés, un carrelage gris, des carreaux de céramique, un mur gris et un sol en carrelage de céramique.
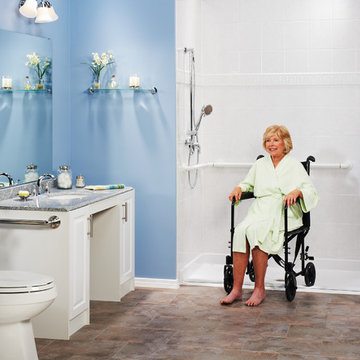
Barrier Free Wheelchair accessible shower and bathroom. Handicap Accessible Shower and bathroom options are available.
Cette image montre une salle de bain minimaliste avec une douche à l'italienne et WC séparés.
Cette image montre une salle de bain minimaliste avec une douche à l'italienne et WC séparés.
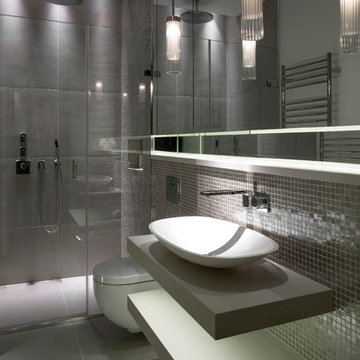
Exemple d'une salle d'eau tendance avec une vasque, un placard sans porte, des portes de placard grises, une douche à l'italienne, WC suspendus, un carrelage gris et un mur gris.
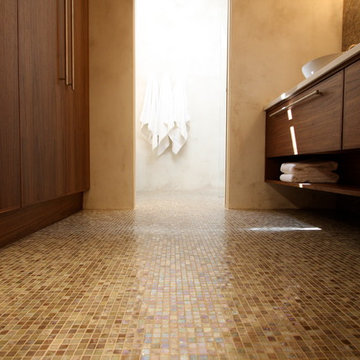
Exemple d'une salle de bain principale moderne en bois foncé de taille moyenne avec une vasque, un placard à porte plane, un plan de toilette en surface solide, une baignoire en alcôve, une douche à l'italienne, WC suspendus, un carrelage multicolore, mosaïque, un mur beige et un sol en carrelage de terre cuite.
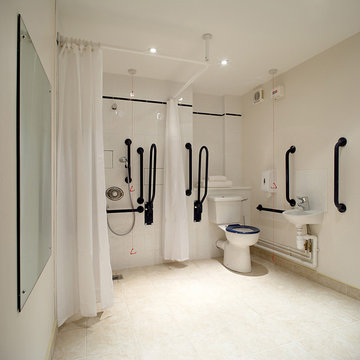
Random
Réalisation d'une salle de bain design avec un lavabo suspendu, une douche à l'italienne, WC séparés, un carrelage blanc, des carreaux de céramique, un mur blanc et un sol en carrelage de céramique.
Réalisation d'une salle de bain design avec un lavabo suspendu, une douche à l'italienne, WC séparés, un carrelage blanc, des carreaux de céramique, un mur blanc et un sol en carrelage de céramique.
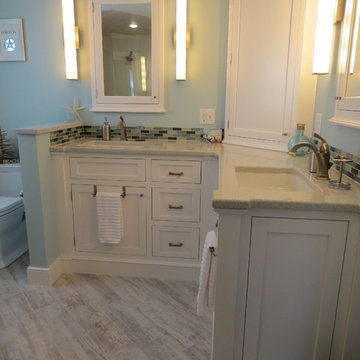
Photos by Robin Amorello, CKD CAPS
Aménagement d'une salle de bain principale bord de mer de taille moyenne avec un lavabo encastré, un placard à porte affleurante, des portes de placard blanches, un plan de toilette en quartz modifié, une douche à l'italienne, WC séparés, un carrelage multicolore, un carrelage en pâte de verre, un mur bleu et un sol en carrelage de porcelaine.
Aménagement d'une salle de bain principale bord de mer de taille moyenne avec un lavabo encastré, un placard à porte affleurante, des portes de placard blanches, un plan de toilette en quartz modifié, une douche à l'italienne, WC séparés, un carrelage multicolore, un carrelage en pâte de verre, un mur bleu et un sol en carrelage de porcelaine.
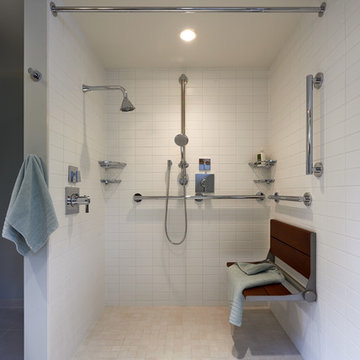
Location: Port Townsend, Washington.
Photography by Dale Lang
Réalisation d'une salle de bain principale design de taille moyenne avec une douche à l'italienne, WC séparés, un carrelage blanc, un carrelage métro, un mur blanc, un sol en carrelage de céramique et un lavabo encastré.
Réalisation d'une salle de bain principale design de taille moyenne avec une douche à l'italienne, WC séparés, un carrelage blanc, un carrelage métro, un mur blanc, un sol en carrelage de céramique et un lavabo encastré.

Ryan Gamma Photography
Idée de décoration pour une grande salle de bain principale design en bois brun avec un lavabo encastré, un placard à porte plane, un plan de toilette en quartz modifié, une baignoire indépendante, un mur blanc, sol en béton ciré, une douche à l'italienne, WC à poser, un sol gris, un carrelage blanc, des carreaux de porcelaine, aucune cabine, un plan de toilette blanc, meuble double vasque, meuble-lavabo suspendu et un plafond en bois.
Idée de décoration pour une grande salle de bain principale design en bois brun avec un lavabo encastré, un placard à porte plane, un plan de toilette en quartz modifié, une baignoire indépendante, un mur blanc, sol en béton ciré, une douche à l'italienne, WC à poser, un sol gris, un carrelage blanc, des carreaux de porcelaine, aucune cabine, un plan de toilette blanc, meuble double vasque, meuble-lavabo suspendu et un plafond en bois.
Idées déco de salles de bain avec une douche à l'italienne et tous types de WC
8