Idées déco de salles de bain avec une douche à l'italienne et un carrelage blanc
Trier par :
Budget
Trier par:Populaires du jour
21 - 40 sur 16 402 photos
1 sur 3

Hidden storage is the perfect solution in a small bathroom space. Tucked behind the beautiful wainscoting adds a ton of space to store things!
Cette photo montre une petite salle de bain chic avec un placard à porte shaker, des portes de placard grises, une douche à l'italienne, WC séparés, un carrelage blanc, un carrelage métro, un mur gris, carreaux de ciment au sol, un lavabo encastré, un plan de toilette en marbre, un sol blanc, une cabine de douche à porte battante et un plan de toilette blanc.
Cette photo montre une petite salle de bain chic avec un placard à porte shaker, des portes de placard grises, une douche à l'italienne, WC séparés, un carrelage blanc, un carrelage métro, un mur gris, carreaux de ciment au sol, un lavabo encastré, un plan de toilette en marbre, un sol blanc, une cabine de douche à porte battante et un plan de toilette blanc.

The master bath has beautiful details from the rift cut white oak inset cabinetry, to the mushroom colored quartz countertops, to the brass sconce lighting and plumbing... it creates a serene oasis right off the master.
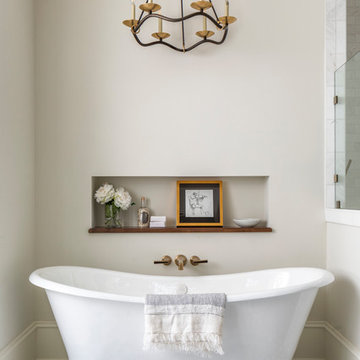
Idée de décoration pour une grande salle de bain principale tradition avec une baignoire indépendante, une douche à l'italienne, un carrelage blanc, un sol en carrelage de terre cuite, une cabine de douche à porte battante, un mur beige et un sol multicolore.
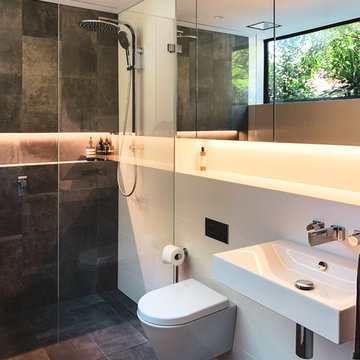
Cette photo montre une salle de bain tendance avec une douche à l'italienne, WC suspendus, un carrelage gris, un carrelage blanc, un mur blanc, un lavabo suspendu, un sol gris et aucune cabine.

Bob Fortner Photography
Exemple d'une salle de bain principale nature de taille moyenne avec un placard avec porte à panneau encastré, des portes de placard blanches, une baignoire indépendante, une douche à l'italienne, WC séparés, un carrelage blanc, des carreaux de céramique, un mur blanc, un sol en carrelage de porcelaine, un lavabo encastré, un plan de toilette en marbre, un sol marron, une cabine de douche à porte battante et un plan de toilette blanc.
Exemple d'une salle de bain principale nature de taille moyenne avec un placard avec porte à panneau encastré, des portes de placard blanches, une baignoire indépendante, une douche à l'italienne, WC séparés, un carrelage blanc, des carreaux de céramique, un mur blanc, un sol en carrelage de porcelaine, un lavabo encastré, un plan de toilette en marbre, un sol marron, une cabine de douche à porte battante et un plan de toilette blanc.

James Meyer Photographer
Aménagement d'une petite salle de bain principale contemporaine en bois clair avec un placard à porte plane, une douche à l'italienne, WC suspendus, un carrelage blanc, des carreaux de céramique, un mur blanc, un sol en marbre, un lavabo intégré, un plan de toilette en surface solide, un sol blanc, une cabine de douche à porte battante et un plan de toilette blanc.
Aménagement d'une petite salle de bain principale contemporaine en bois clair avec un placard à porte plane, une douche à l'italienne, WC suspendus, un carrelage blanc, des carreaux de céramique, un mur blanc, un sol en marbre, un lavabo intégré, un plan de toilette en surface solide, un sol blanc, une cabine de douche à porte battante et un plan de toilette blanc.

Bethany Nauert
Idées déco pour une salle d'eau campagne de taille moyenne avec un placard à porte shaker, des portes de placard marrons, une baignoire indépendante, une douche à l'italienne, WC séparés, un carrelage blanc, un carrelage métro, un mur gris, carreaux de ciment au sol, un lavabo encastré, un plan de toilette en marbre, un sol noir et aucune cabine.
Idées déco pour une salle d'eau campagne de taille moyenne avec un placard à porte shaker, des portes de placard marrons, une baignoire indépendante, une douche à l'italienne, WC séparés, un carrelage blanc, un carrelage métro, un mur gris, carreaux de ciment au sol, un lavabo encastré, un plan de toilette en marbre, un sol noir et aucune cabine.

Exemple d'une salle d'eau nature en bois brun avec une douche à l'italienne, un carrelage blanc, un mur blanc, un lavabo encastré, un sol multicolore, une cabine de douche à porte battante, une niche, un banc de douche et un placard à porte plane.

How cool is this? We designed a pull-out tower, in three sections, beside "her" sink, to give the homeowner handy access for her make-up and hair care routine. We even installed the mirror exactly for her height! The sides of the pull-out were done in metal, to maximize the interior width of the shelves, and we even customized it so that the widest items she wanted to store in here would fit on these shelves!

Aménagement d'une grande salle de bain principale classique avec un placard avec porte à panneau surélevé, des portes de placard blanches, WC à poser, un carrelage gris, un carrelage blanc, des dalles de pierre, un mur gris, un sol en carrelage de porcelaine, un lavabo posé, une baignoire sur pieds, une douche à l'italienne et un plan de toilette en marbre.
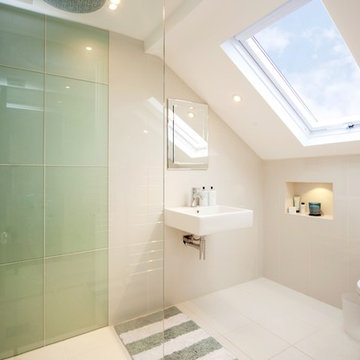
Converting the loft space created a new bedroom and en suite shower room, with floor tiles from Solas Ceramics, Birmingham, wall tiles from Solas Ceramics and sanitaryware by CP Hart
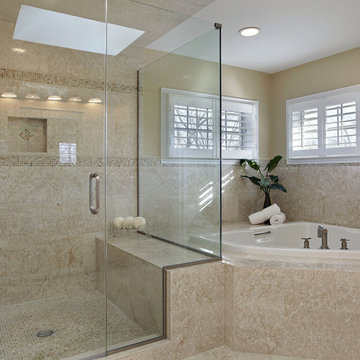
Idée de décoration pour une grande salle de bain principale design avec une baignoire d'angle, une douche à l'italienne, un carrelage beige, un carrelage blanc, un mur beige, mosaïque, un sol en calcaire, un sol beige et une cabine de douche à porte battante.

Master Bathroom - photo: Steve Keating
Idée de décoration pour une salle de bain minimaliste avec une baignoire indépendante, un carrelage blanc, un sol en carrelage de terre cuite et une douche à l'italienne.
Idée de décoration pour une salle de bain minimaliste avec une baignoire indépendante, un carrelage blanc, un sol en carrelage de terre cuite et une douche à l'italienne.
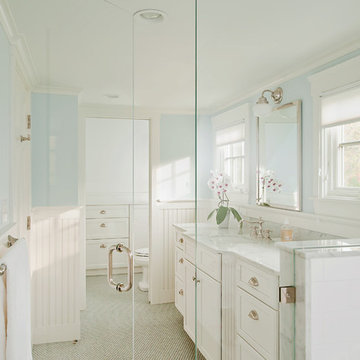
Inspiration pour une grande salle de bain principale traditionnelle avec un placard avec porte à panneau encastré, des portes de placard blanches, une douche à l'italienne, un carrelage blanc, du carrelage en marbre, un mur bleu, un lavabo encastré, un plan de toilette en marbre, un sol gris, une cabine de douche à porte battante et un plan de toilette gris.
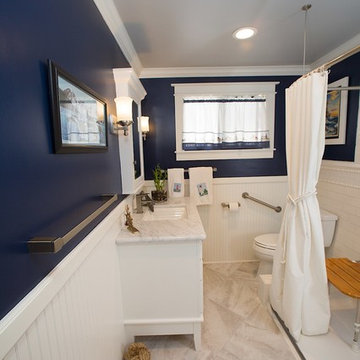
Showplace Wood Cabinets, Painted Maple Cabinets, White Cabinets, Furniture Style Vanity, Cararra Marble Countertops, Undermount Sink, Stainless Steel Fixture, Mirrored Medicine Cabinet, Sconce Lighting, Nautical Design, Crown Molding, Navy Blue Paint, Porcelain Tile Flooring, ADA Shower, Barrier Free Shower, Best Bath Shower, L-Shaped Shower Curtain, Tile Wainscott, Kohler Toilet, Lighthouses

This Mill Valley residence under the redwoods was conceived and designed for a young and growing family. Though technically a remodel, the project was in essence new construction from the ground up, and its clean, traditional detailing and lay-out by Chambers & Chambers offered great opportunities for our talented carpenters to show their stuff. This home features the efficiency and comfort of hydronic floor heating throughout, solid-paneled walls and ceilings, open spaces and cozy reading nooks, expansive bi-folding doors for indoor/ outdoor living, and an attention to detail and durability that is a hallmark of how we build.
See our work in progress at our Facebook page: https://www.facebook.com/D.V.RasmussenConstruction
Like us on Facebook to keep up on our newest projects.
Photographer: John Merkyl Architect: Barbara Chambers of Chambers + Chambers in Mill Valley
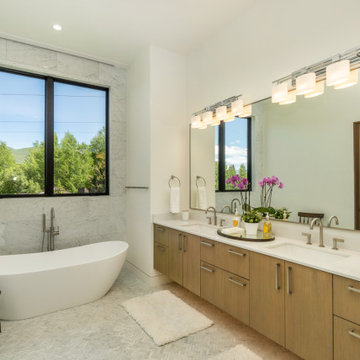
Spa inspired principle bath in carrara marble with large soaker tub and double floating vanity features all the creature comforts- heated floors, automatic lighting under the vanity and large steam shower. It also offers convenient privacy with hidden automated shades at the touch of button.

The image showcases a chic and contemporary bathroom vanity area with a focus on clean lines and monochromatic tones. The vanity cabinet features a textured front with vertical grooves, painted in a crisp white that contrasts with the sleek black handles and faucet. This combination of black and white creates a bold, graphic look that is both modern and timeless.
Above the vanity, a round mirror with a thin black frame reflects the clean aesthetic of the space, complementing the other black accents. The wall behind the vanity is partially tiled with white subway tiles, adding a classic bathroom touch that meshes well with the contemporary features.
A two-bulb wall sconce is mounted above the mirror, providing ample lighting with a minimalist design that doesn't detract from the overall simplicity of the decor. To the right, a towel ring holds a white towel, continuing the black and white theme.
This bathroom design is an excellent example of how minimalist design can be warm and inviting while still maintaining a sleek and polished look. The careful balance of textures, colors, and lighting creates an elegant space that is functional and stylish.
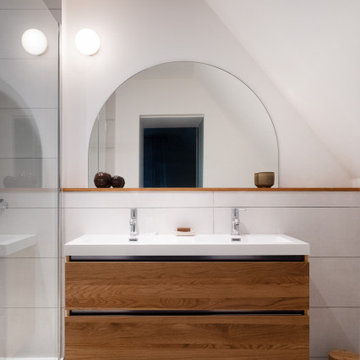
Derrière la penderie se trouve une petite surprise : une porte dissimulée qui mène à une jolie salle d’eau. Traitée tout en sobriété, elle allie carrelage blanc mat et mobilier en bois clair qui crée un effet de bien-être. La grande douche italienne rend l’espace chaleureux et fonctionnel.
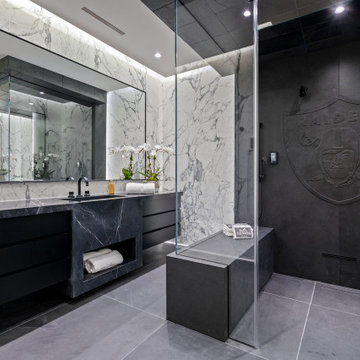
Cette photo montre une salle de bain tendance avec un placard à porte plane, des portes de placard noires, une douche à l'italienne, un carrelage blanc, un lavabo intégré, un sol gris, une cabine de douche à porte battante, un plan de toilette noir, un banc de douche, meuble simple vasque et meuble-lavabo suspendu.
Idées déco de salles de bain avec une douche à l'italienne et un carrelage blanc
2