Idées déco de salles de bain avec une douche à l'italienne et un carrelage en pâte de verre
Trier par :
Budget
Trier par:Populaires du jour
161 - 180 sur 1 615 photos
1 sur 3
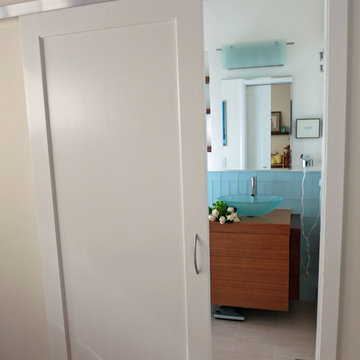
This compact Master Bathroom features many space saving ideas to create a spacious underwater theme.
Shelves are made from recycle wood and can be purchased from Kevin Anderson, SilicateStudio on Etsy.
Space saving features include: Cut away shelves, wall mounted vanity, wall mounted toilet and barn door entry.
Ann Sack tile in matte accented with glossy mosaic to give the shower an underwater waterfall feel. Large Ann Sack "sand" themed floor tile help enlarge the room.
Duel shower heads and trench drain add to the extra's as well as a hair dryer holder and unique three in one wall hooks.
The picture was purchased from Small Hope Bay Lodge in Andros Island in the Bahamas. All inclusive dive, fishing, kayak resort. Island is loaded with beautiful inland and ocean blue holes. SmallHope.com
Builder: Shami Studio shamiweb.com
Designer: Viz-Art-Dance & Design Viz-Art-Dance.info
Photo by: Carol Heimann
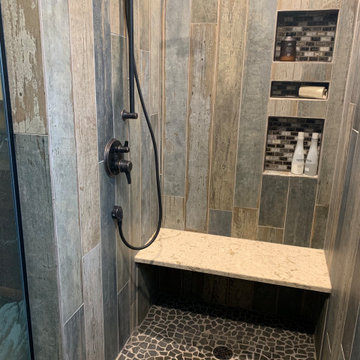
The client wanted a Tuscan Cowboy theme for their Master Bathroom. We used locally sourced re-claimed barn wood and Quartz countertops in a Matt finish. For the shower wood grain porcelain tile was installed vertically and we used a photograph from the client to custom edge a glass shower panel.
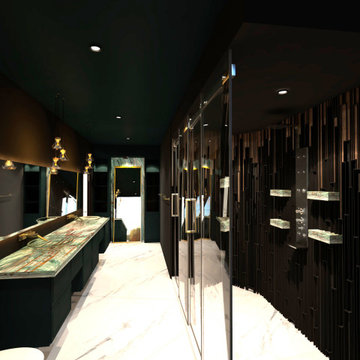
The black walls and ceilings adorned with a deep emerald green vanity and built in storage with copper accents creates a mysterious and sophisticated master bath, perfect for a bachelor or anyone looking for a masculine master bathroom!
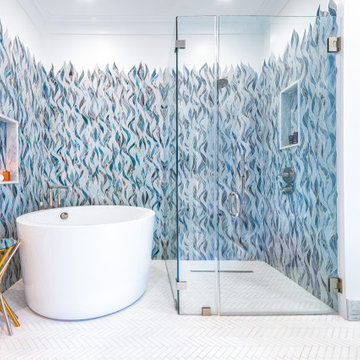
Idée de décoration pour une salle de bain principale design de taille moyenne avec un bain japonais, une douche à l'italienne, WC suspendus, un carrelage bleu, un carrelage en pâte de verre, un mur blanc, un sol en marbre, un lavabo encastré, un plan de toilette en marbre, un sol blanc, une cabine de douche à porte battante, meuble double vasque et meuble-lavabo suspendu.
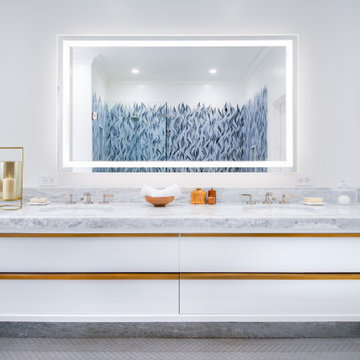
Inspiration pour une salle de bain principale design de taille moyenne avec un bain japonais, une douche à l'italienne, WC suspendus, un carrelage bleu, un carrelage en pâte de verre, un mur blanc, un sol en marbre, un lavabo encastré, un plan de toilette en marbre, un sol blanc, une cabine de douche à porte battante, meuble double vasque et meuble-lavabo suspendu.
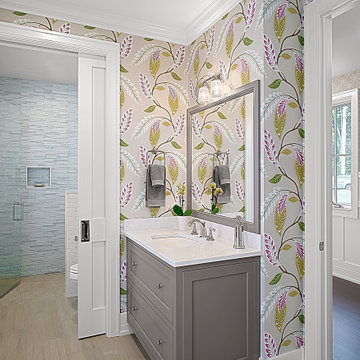
Guests can access this fun bathroom from the entry, guest room and outdoor patio. Wallpaper by Nina Campbell, tile by Dwyer Marble & Stone, and counters by Cambria atop custom vanities.
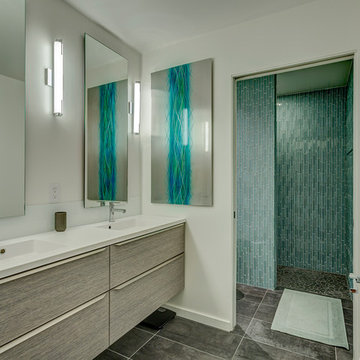
Guest bathroom.
Rick Brazil Photography
Cette image montre une salle d'eau minimaliste en bois brun avec un placard à porte plane, une douche à l'italienne, WC suspendus, un carrelage blanc, un carrelage en pâte de verre, un mur blanc, un sol en carrelage de porcelaine, un lavabo intégré, un plan de toilette en quartz et un sol gris.
Cette image montre une salle d'eau minimaliste en bois brun avec un placard à porte plane, une douche à l'italienne, WC suspendus, un carrelage blanc, un carrelage en pâte de verre, un mur blanc, un sol en carrelage de porcelaine, un lavabo intégré, un plan de toilette en quartz et un sol gris.
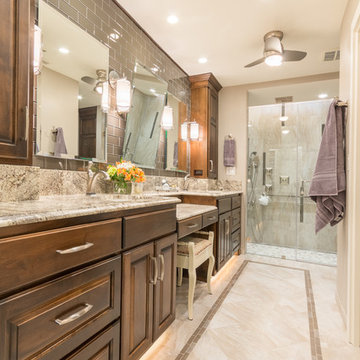
Christopher Davison, AIA
Réalisation d'une salle de bain principale tradition en bois brun de taille moyenne avec un lavabo encastré, un placard avec porte à panneau surélevé, un plan de toilette en granite, une douche à l'italienne, un carrelage gris, un carrelage en pâte de verre, un mur beige et un sol en carrelage de porcelaine.
Réalisation d'une salle de bain principale tradition en bois brun de taille moyenne avec un lavabo encastré, un placard avec porte à panneau surélevé, un plan de toilette en granite, une douche à l'italienne, un carrelage gris, un carrelage en pâte de verre, un mur beige et un sol en carrelage de porcelaine.
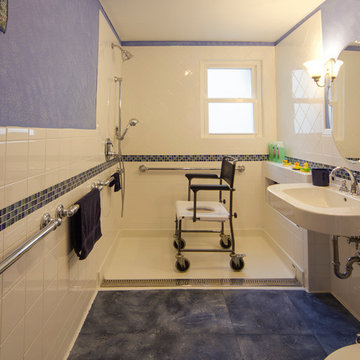
This universal design, fully accessible bath is a real wetroom — no shower doors, no shower curtain, The sheet vinyl, the porcelain wall-mount sink, and tiles extending 48" high (much higher in the actual shower area) are all materials that are resistant to water damage. The shower drain is at the edge of the shower where the shower pan meets the rest of the room.

Cette photo montre une grande salle de bain principale scandinave en bois clair avec un placard à porte shaker, une baignoire indépendante, une douche à l'italienne, un bidet, un carrelage blanc, un carrelage en pâte de verre, un mur blanc, un sol en terrazzo, un lavabo encastré, un plan de toilette en quartz modifié, un sol gris, aucune cabine, un plan de toilette blanc, une niche, meuble double vasque et meuble-lavabo encastré.
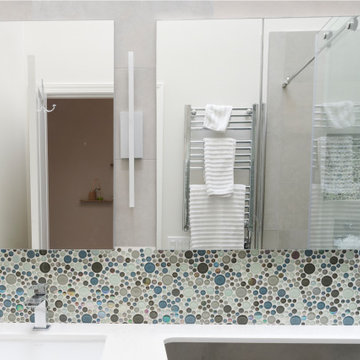
Built in a very small space, this teen wanted a grey and blue bathroom to go with her new bedroom. Without windows, this bathroom works well on a daily basis and receives a lot of light from a skylight in a vaulted ceiling.
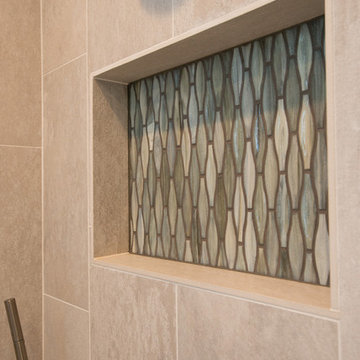
Photographs by Libbie Martin with Think Role.
Cette image montre une grande salle de bain principale design en bois brun avec un placard à porte plane, une baignoire posée, une douche à l'italienne, WC séparés, un carrelage bleu, un carrelage en pâte de verre, un mur beige, un sol en carrelage de céramique, un lavabo encastré, un plan de toilette en quartz modifié, un sol beige, une cabine de douche à porte battante et un plan de toilette blanc.
Cette image montre une grande salle de bain principale design en bois brun avec un placard à porte plane, une baignoire posée, une douche à l'italienne, WC séparés, un carrelage bleu, un carrelage en pâte de verre, un mur beige, un sol en carrelage de céramique, un lavabo encastré, un plan de toilette en quartz modifié, un sol beige, une cabine de douche à porte battante et un plan de toilette blanc.
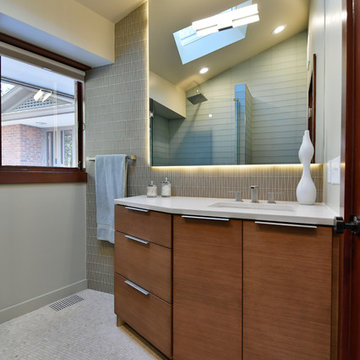
Beautiful midcentury-modern master bath in a Benoudy home. Skylight and large window allows natural light to saturate the nature-inspired colors.
Exemple d'une petite salle de bain principale rétro en bois brun avec un placard à porte plane, une douche à l'italienne, un carrelage bleu, un carrelage en pâte de verre, un mur beige, un sol en carrelage de terre cuite et un lavabo encastré.
Exemple d'une petite salle de bain principale rétro en bois brun avec un placard à porte plane, une douche à l'italienne, un carrelage bleu, un carrelage en pâte de verre, un mur beige, un sol en carrelage de terre cuite et un lavabo encastré.
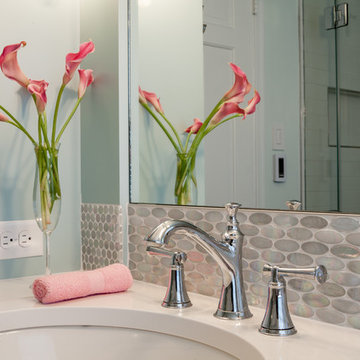
A custom mirror, chrome faucet and iridescent glass tile complement robin's egg blue cabinetry in this guest bathroom.
Cette photo montre une salle de bain chic de taille moyenne pour enfant avec un placard en trompe-l'oeil, une baignoire en alcôve, une douche à l'italienne, WC suspendus, un carrelage multicolore, un carrelage en pâte de verre, un mur bleu, un sol en carrelage de céramique, un lavabo encastré et un plan de toilette en quartz modifié.
Cette photo montre une salle de bain chic de taille moyenne pour enfant avec un placard en trompe-l'oeil, une baignoire en alcôve, une douche à l'italienne, WC suspendus, un carrelage multicolore, un carrelage en pâte de verre, un mur bleu, un sol en carrelage de céramique, un lavabo encastré et un plan de toilette en quartz modifié.
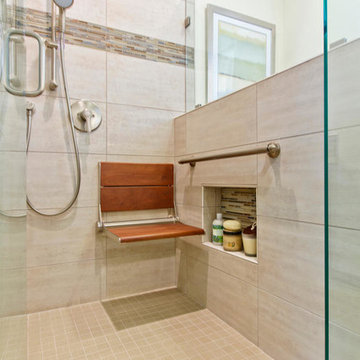
Our client requested a design that reflected their need to renovate their dated bathroom into a transitional floor plan that would provide accessibility and function. The new shower design consists of a pony wall with a glass enclosure that has beautiful details of brushed nickel square glass clamps.
The interior shower fittings entail geometric lines that lend a contemporary finish. A curbless shower and linear drain added an extra dimension of accessibility to the plan. In addition, a balance bar above the accessory niche was affixed to the wall for extra stability.
The shower area also includes a folding teak wood bench seat that also adds to the comfort of the bathroom as well as to the accessibility factors. Improved lighting was created with LED Damp-location rated recessed lighting. LED sconces were also used to flank the Robern medicine cabinet which created realistic and flattering light.
Designer: Marie Cairns
Contractor: Charles Cairns
Photographer: Michael Andrew
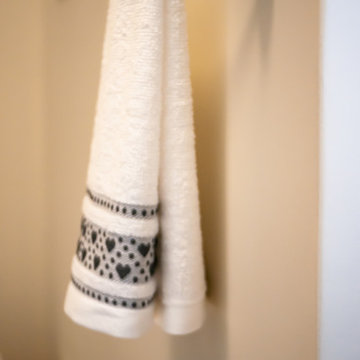
Idée de décoration pour une salle d'eau design de taille moyenne avec un placard à porte plane, une douche à l'italienne, WC séparés, un carrelage multicolore, un carrelage en pâte de verre, un mur beige, un sol en carrelage de porcelaine, un sol beige, une cabine de douche à porte coulissante, meuble simple vasque et meuble-lavabo suspendu.
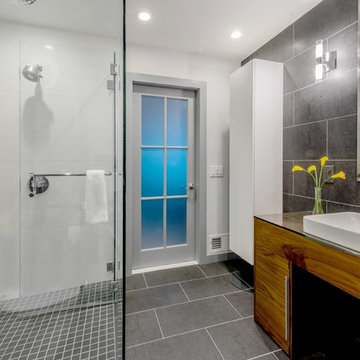
Guest Bath
Divine Design Center
Photography by Keitaro Yoshioka
Cette image montre une salle d'eau minimaliste de taille moyenne avec un placard à porte plane, des portes de placard blanches, une douche à l'italienne, WC à poser, un carrelage bleu, un carrelage en pâte de verre, un mur bleu, un sol en ardoise, un lavabo encastré, un plan de toilette en quartz modifié, un sol multicolore, une cabine de douche à porte battante et un plan de toilette gris.
Cette image montre une salle d'eau minimaliste de taille moyenne avec un placard à porte plane, des portes de placard blanches, une douche à l'italienne, WC à poser, un carrelage bleu, un carrelage en pâte de verre, un mur bleu, un sol en ardoise, un lavabo encastré, un plan de toilette en quartz modifié, un sol multicolore, une cabine de douche à porte battante et un plan de toilette gris.
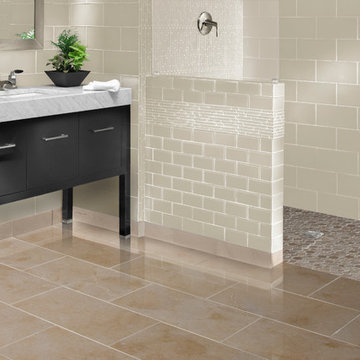
Pure® Vanilla Shiny Glass Tile 6in. x 12in.
Pure® Vanilla Shiny Glass Tile 3in. x 6in.
Pure® Vanilla Shiny Stick Glass Mosaic
Soho Round Crema Marfil Marble Mosaic
Crema Marfil Classic Marble Tile 12in. x 24in.
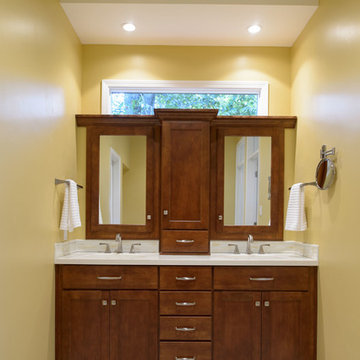
Matt Kocourek
Aménagement d'une grande salle de bain principale classique en bois foncé avec un lavabo encastré, un placard à porte shaker, un plan de toilette en verre, une baignoire encastrée, une douche à l'italienne, un carrelage blanc, un carrelage en pâte de verre, un mur jaune et un sol en carrelage de porcelaine.
Aménagement d'une grande salle de bain principale classique en bois foncé avec un lavabo encastré, un placard à porte shaker, un plan de toilette en verre, une baignoire encastrée, une douche à l'italienne, un carrelage blanc, un carrelage en pâte de verre, un mur jaune et un sol en carrelage de porcelaine.
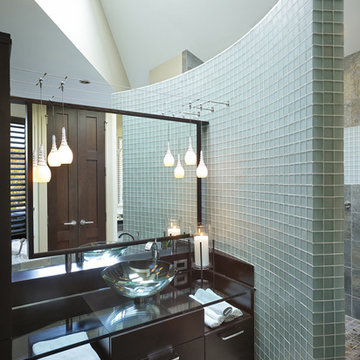
Cette image montre une grande salle de bain principale design en bois foncé avec un placard à porte plane, une douche à l'italienne, un carrelage bleu, un carrelage en pâte de verre, un mur beige, une vasque et un plan de toilette en verre.
Idées déco de salles de bain avec une douche à l'italienne et un carrelage en pâte de verre
9