Idées déco de salles de bain avec une douche à l'italienne et un carrelage jaune
Trier par :
Budget
Trier par:Populaires du jour
121 - 140 sur 168 photos
1 sur 3
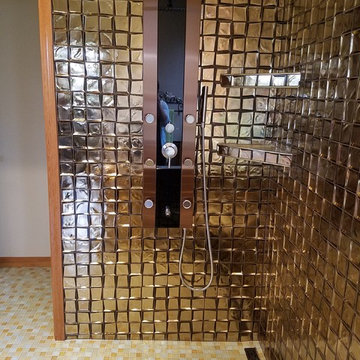
A floating shower bench, covered in glass mosaic tile to match the rest of the shower. Edges are trimmed in Schluter Systems' Rondec profile.
Aménagement d'une salle de bain moderne de taille moyenne avec une douche à l'italienne, un carrelage jaune, un carrelage en pâte de verre et un sol en carrelage de terre cuite.
Aménagement d'une salle de bain moderne de taille moyenne avec une douche à l'italienne, un carrelage jaune, un carrelage en pâte de verre et un sol en carrelage de terre cuite.
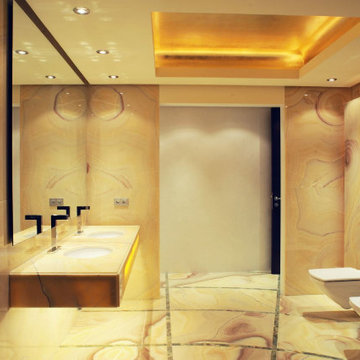
Baño de lujo completamente revestido de ONIX. Es una maravilla
Cette image montre une grande salle de bain principale traditionnelle avec un placard sans porte, des portes de placard jaunes, une douche à l'italienne, WC suspendus, un carrelage jaune, du carrelage en marbre, un mur jaune, un sol en marbre, un lavabo encastré, un plan de toilette en onyx, un sol jaune, une cabine de douche à porte battante et un plan de toilette jaune.
Cette image montre une grande salle de bain principale traditionnelle avec un placard sans porte, des portes de placard jaunes, une douche à l'italienne, WC suspendus, un carrelage jaune, du carrelage en marbre, un mur jaune, un sol en marbre, un lavabo encastré, un plan de toilette en onyx, un sol jaune, une cabine de douche à porte battante et un plan de toilette jaune.
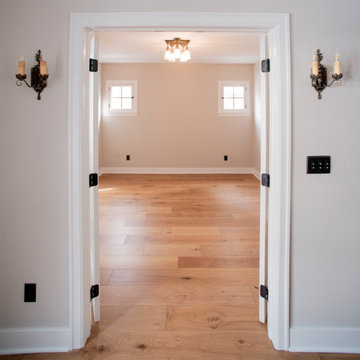
Light fixtures to match the character of this historic home.
Idées déco pour une salle de bain principale classique de taille moyenne avec des portes de placard noires, une baignoire indépendante, une douche à l'italienne, un carrelage jaune, des carreaux de porcelaine, un plan de toilette en marbre, une cabine de douche à porte battante, un plan de toilette blanc, meuble double vasque et meuble-lavabo encastré.
Idées déco pour une salle de bain principale classique de taille moyenne avec des portes de placard noires, une baignoire indépendante, une douche à l'italienne, un carrelage jaune, des carreaux de porcelaine, un plan de toilette en marbre, une cabine de douche à porte battante, un plan de toilette blanc, meuble double vasque et meuble-lavabo encastré.
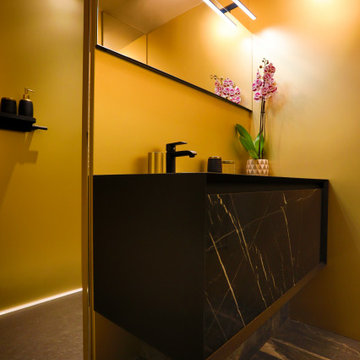
Meuble suspendu et façade marbrée.
Inspiration pour une petite salle d'eau traditionnelle avec un placard à porte vitrée, une douche à l'italienne, un carrelage jaune, carrelage en métal, un mur jaune, un sol en carrelage de céramique, un lavabo intégré, un plan de toilette en granite, un sol noir, aucune cabine et un plan de toilette noir.
Inspiration pour une petite salle d'eau traditionnelle avec un placard à porte vitrée, une douche à l'italienne, un carrelage jaune, carrelage en métal, un mur jaune, un sol en carrelage de céramique, un lavabo intégré, un plan de toilette en granite, un sol noir, aucune cabine et un plan de toilette noir.
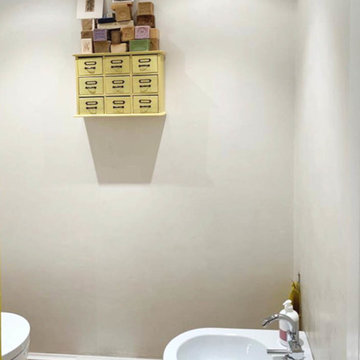
Idées déco pour une salle de bain principale contemporaine en bois clair de taille moyenne avec un bain bouillonnant, une douche à l'italienne, WC suspendus, un carrelage jaune, des carreaux de céramique, un mur beige, parquet clair, une vasque, un plan de toilette en bois et une cabine de douche à porte battante.
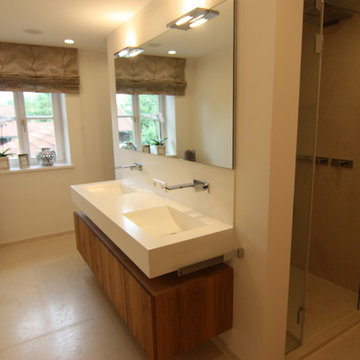
Einbau einer Dampfdusche mit Dampfgenerator unter der Sitzbank, Fantini-Milano Wandarmaturen, Doppelwaschtischanlage
Réalisation d'une salle de bain principale design de taille moyenne avec un placard à porte plane, des portes de placard marrons, une douche à l'italienne, un carrelage jaune, un carrelage de pierre, un mur blanc, un sol en calcaire, un lavabo posé, un plan de toilette en surface solide, un sol beige et un plan de toilette blanc.
Réalisation d'une salle de bain principale design de taille moyenne avec un placard à porte plane, des portes de placard marrons, une douche à l'italienne, un carrelage jaune, un carrelage de pierre, un mur blanc, un sol en calcaire, un lavabo posé, un plan de toilette en surface solide, un sol beige et un plan de toilette blanc.
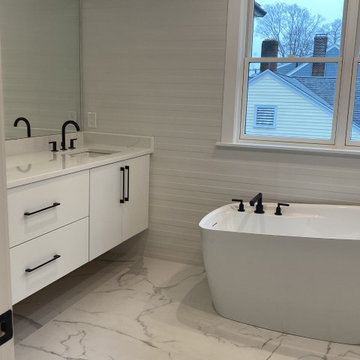
Master suite with large double bowl vanity and free standing tub
Cette photo montre une grande salle de bain principale tendance avec un placard à porte plane, des portes de placard blanches, une baignoire indépendante, une douche à l'italienne, un carrelage jaune, des carreaux de porcelaine, un mur blanc, un sol en marbre, un lavabo encastré, un plan de toilette en quartz modifié, un sol blanc, un plan de toilette blanc, meuble double vasque et meuble-lavabo suspendu.
Cette photo montre une grande salle de bain principale tendance avec un placard à porte plane, des portes de placard blanches, une baignoire indépendante, une douche à l'italienne, un carrelage jaune, des carreaux de porcelaine, un mur blanc, un sol en marbre, un lavabo encastré, un plan de toilette en quartz modifié, un sol blanc, un plan de toilette blanc, meuble double vasque et meuble-lavabo suspendu.
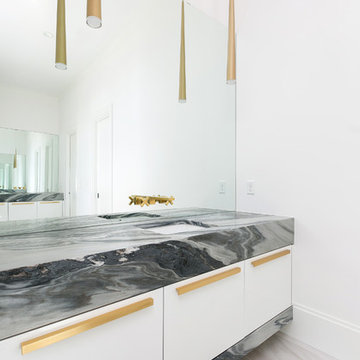
Photographer Patrick Brickman
Cette photo montre une grande salle de bain principale chic avec un placard à porte plane, des portes de placard blanches, une douche à l'italienne, un carrelage jaune, des carreaux de porcelaine, un mur blanc, un sol en carrelage de porcelaine, un lavabo encastré, un plan de toilette en quartz, un sol blanc, une cabine de douche à porte battante et un plan de toilette multicolore.
Cette photo montre une grande salle de bain principale chic avec un placard à porte plane, des portes de placard blanches, une douche à l'italienne, un carrelage jaune, des carreaux de porcelaine, un mur blanc, un sol en carrelage de porcelaine, un lavabo encastré, un plan de toilette en quartz, un sol blanc, une cabine de douche à porte battante et un plan de toilette multicolore.
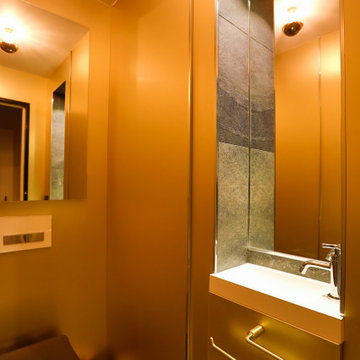
Création d'un lave-mains, espace pris dans la pièce d'à côté.
Aménagement d'une petite salle d'eau classique avec un placard à porte vitrée, une douche à l'italienne, un carrelage jaune, carrelage en métal, un mur jaune, un sol en carrelage de céramique, un lavabo intégré, un plan de toilette en granite, un sol noir, un plan de toilette noir et WC suspendus.
Aménagement d'une petite salle d'eau classique avec un placard à porte vitrée, une douche à l'italienne, un carrelage jaune, carrelage en métal, un mur jaune, un sol en carrelage de céramique, un lavabo intégré, un plan de toilette en granite, un sol noir, un plan de toilette noir et WC suspendus.
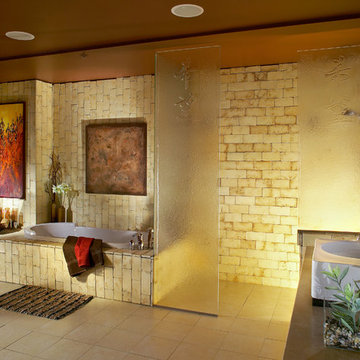
Inspiration pour une salle de bain principale design de taille moyenne avec un placard sans porte, des portes de placard grises, une baignoire posée, une douche à l'italienne, un carrelage jaune, un carrelage de pierre, un mur jaune, un sol en carrelage de porcelaine, une vasque et un plan de toilette en béton.
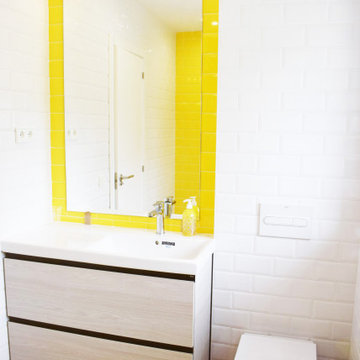
baño infantil totalmente equipado
Inspiration pour une salle de bain design de taille moyenne pour enfant avec une douche à l'italienne, WC séparés, un carrelage jaune, des carreaux de céramique, un mur jaune, un sol en bois brun, un plan de toilette blanc, meuble simple vasque et meuble-lavabo suspendu.
Inspiration pour une salle de bain design de taille moyenne pour enfant avec une douche à l'italienne, WC séparés, un carrelage jaune, des carreaux de céramique, un mur jaune, un sol en bois brun, un plan de toilette blanc, meuble simple vasque et meuble-lavabo suspendu.
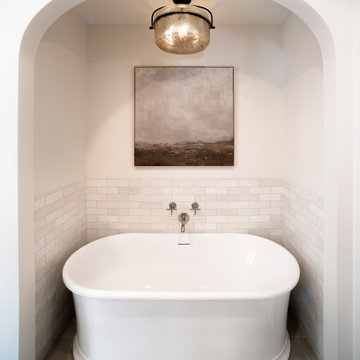
Inspiration pour une salle de bain principale traditionnelle de taille moyenne avec des portes de placard noires, une baignoire indépendante, une douche à l'italienne, un carrelage jaune, des carreaux de porcelaine, un plan de toilette en marbre, une cabine de douche à porte battante, un plan de toilette blanc, meuble double vasque et meuble-lavabo encastré.
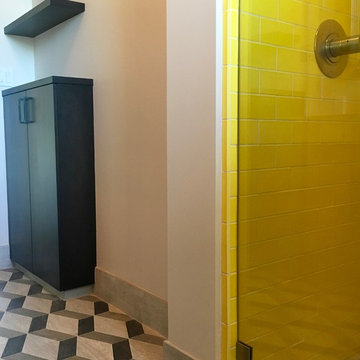
Aménagement d'une salle d'eau moderne de taille moyenne avec un placard à porte plane, des portes de placard noires, une douche à l'italienne, un carrelage jaune, un mur blanc, un sol en carrelage de porcelaine, un lavabo intégré et un plan de toilette en béton.
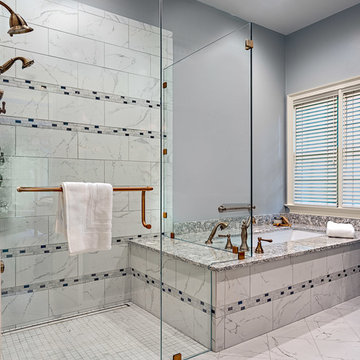
Update of 1990 Master Bath with new frameless glass shower surround. The quartz top is seamless as the the bench in the shower and continues through the shower wall to become the soaking tub deck. Porcelain, marble look 9" x 18" tile in a brick-layed pattern with decorative mosaic banding running horizontally.
Rusty Womack - Home Service Plus
Steven Long Photography

A renovated master bathroom in this mid-century house, created a spa-like atmosphere in this small space. To maintain the clean lines, the mirror and slender shelves were recessed into an new 2x6 wall for additional storage. This enabled the wall hung toilet to be mounted in this 'double' exterior wall without protruding into the space. The horizontal lines of the custom teak vanity + recessed shelves work seamlessly with the monolithic vanity top.
Tom Holdsworth Photography
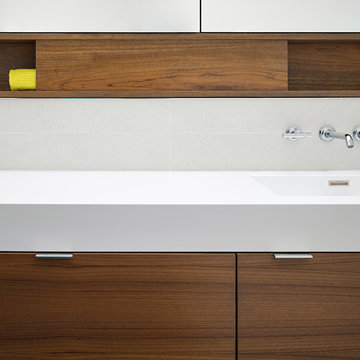
A renovated master bathroom in this mid-century house, created a spa-like atmosphere in this small space. To maintain the clean lines, the mirror and slender shelves were recessed into an new 2x6 wall for additional storage. This enabled the wall hung toilet to be mounted in this 'double' exterior wall without protruding into the space. The horizontal lines of the custom teak vanity + recessed shelves work seamlessly with the monolithic vanity top.
Tom Holdsworth Photography
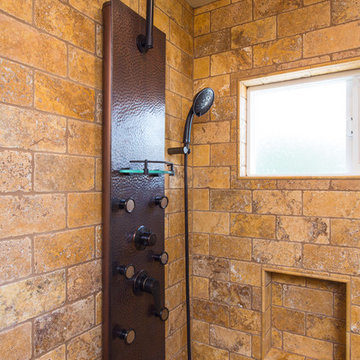
If the exterior of a house is its face the interior is its heart.
The house designed in the hacienda style was missing the matching interior.
We created a wonderful combination of Spanish color scheme and materials with amazing distressed wood rustic vanity and wrought iron fixtures.
The floors are made of 4 different sized chiseled edge travertine and the wall tiles are 4"x8" travertine subway tiles.
A full sized exterior shower system made out of copper is installed out the exterior of the tile to act as a center piece for the shower.
The huge double sink reclaimed wood vanity with matching mirrors and light fixtures are there to provide the "old world" look and feel.
Notice there is no dam for the shower pan, the shower is a step down, by that design you eliminate the need for the nuisance of having a step up acting as a dam.
Photography: R / G Photography
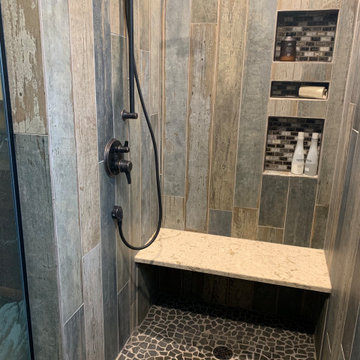
The client wanted a Tuscan Cowboy theme for their Master Bathroom. We used locally sourced re-claimed barn wood and Quartz countertops in a Matt finish. For the shower wood grain porcelain tile was installed vertically and we used a photograph from the client to custom edge a glass shower panel.
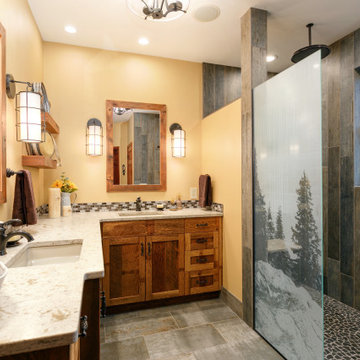
The client wanted a Tuscan Cowboy theme for their Master Bathroom. We used locally sourced re-claimed barn wood and Quartz countertops in a Matt finish. For the shower wood grain porcelain tile was installed vertically and we used a photograph from the client to custom edge a glass shower panel.
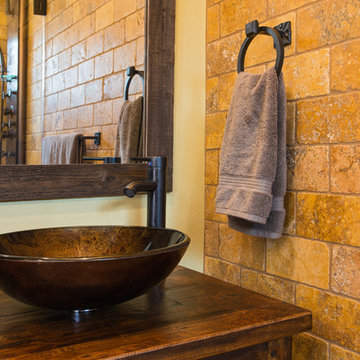
If the exterior of a house is its face the interior is its heart.
The house designed in the hacienda style was missing the matching interior.
We created a wonderful combination of Spanish color scheme and materials with amazing distressed wood rustic vanity and wrought iron fixtures.
The floors are made of 4 different sized chiseled edge travertine and the wall tiles are 4"x8" travertine subway tiles.
A full sized exterior shower system made out of copper is installed out the exterior of the tile to act as a center piece for the shower.
The huge double sink reclaimed wood vanity with matching mirrors and light fixtures are there to provide the "old world" look and feel.
Notice there is no dam for the shower pan, the shower is a step down, by that design you eliminate the need for the nuisance of having a step up acting as a dam.
Photography: R / G Photography
Idées déco de salles de bain avec une douche à l'italienne et un carrelage jaune
7