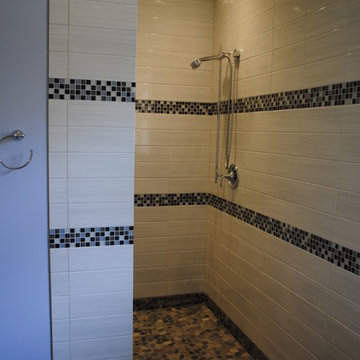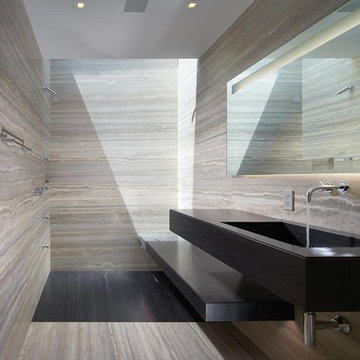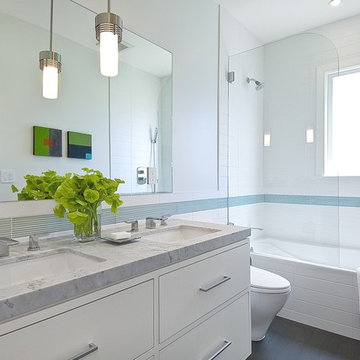Idées déco de salles de bain avec une douche à l'italienne et un combiné douche/baignoire
Trier par :
Budget
Trier par:Populaires du jour
161 - 180 sur 140 021 photos
1 sur 3

Art Gray, Art Gray Photography
Idée de décoration pour une salle de bain design en bois foncé avec un placard à porte plane, une baignoire en alcôve, un carrelage jaune, un combiné douche/baignoire, des carreaux de céramique, un mur multicolore, un sol en carrelage de terre cuite, un lavabo encastré, un plan de toilette en quartz modifié, un sol noir et aucune cabine.
Idée de décoration pour une salle de bain design en bois foncé avec un placard à porte plane, une baignoire en alcôve, un carrelage jaune, un combiné douche/baignoire, des carreaux de céramique, un mur multicolore, un sol en carrelage de terre cuite, un lavabo encastré, un plan de toilette en quartz modifié, un sol noir et aucune cabine.

Exemple d'une grande salle de bain principale craftsman avec un mur violet, une douche à l'italienne, un lavabo posé et un plan de toilette en carrelage.

The Fall City Renovation began with a farmhouse on a hillside overlooking the Snoqualmie River valley, about 30 miles east of Seattle. On the main floor, the walls between the kitchen and dining room were removed, and a 25-ft. long addition to the kitchen provided a continuous glass ribbon around the limestone kitchen counter. The resulting interior has a feeling similar to a fire look-out tower in the national forest. Adding to the open feeling, a custom island table was created using reclaimed elm planks and a blackened steel base, with inlaid limestone around the sink area. Sensuous custom blown-glass light fixtures were hung over the existing dining table. The completed kitchen-dining space is serene, light-filled and dominated by the sweeping view of the Snoqualmie Valley.
The second part of the renovation focused on the master bathroom. Similar to the design approach in the kitchen, a new addition created a continuous glass wall, with wonderful views of the valley. The blackened steel-frame vanity mirrors were custom-designed, and they hang suspended in front of the window wall. LED lighting has been integrated into the steel frames. The tub is perched in front of floor-to-ceiling glass, next to a curvilinear custom bench in Sapele wood and steel. Limestone counters and floors provide material continuity in the space.
Sustainable design practice included extensive use of natural light to reduce electrical demand, low VOC paints, LED lighting, reclaimed elm planks at the kitchen island, sustainably harvested hardwoods, and natural stone counters. New exterior walls using 2x8 construction achieved 40% greater insulation value than standard wall construction.
Photo: Benjamin Benschneider

Michael J. Lee
Cette photo montre une salle de bain principale tendance en bois foncé de taille moyenne avec un combiné douche/baignoire, WC suspendus, un carrelage bleu, un carrelage en pâte de verre, un placard à porte plane, une baignoire en alcôve, un mur blanc, un sol en marbre, un lavabo intégré et un plan de toilette en quartz modifié.
Cette photo montre une salle de bain principale tendance en bois foncé de taille moyenne avec un combiné douche/baignoire, WC suspendus, un carrelage bleu, un carrelage en pâte de verre, un placard à porte plane, une baignoire en alcôve, un mur blanc, un sol en marbre, un lavabo intégré et un plan de toilette en quartz modifié.

Aménagement d'une salle de bain contemporaine avec une douche à l'italienne et du carrelage en travertin.

Tile layouts, slab walls, obsidian mosaic floor, teak cabinetry, smoked mirror backsplash, glass tiled backsplash, teak-framed tub deck with towel shelving

Maximizing the potential of a compact space, the design seamlessly incorporates all essential elements without sacrificing style. The use of micro cement on every wall, complemented by distinctive kit-kat tiles, introduces a wealth of textures, transforming the room into a functional yet visually dynamic wet room. The brushed nickel fixtures provide a striking contrast to the predominantly light and neutral color palette, adding an extra layer of sophistication.

This tiny bathroom wanted accessibility for living in a forever home. French Noir styling perfectly fit this 1930's home with modern touches like curved corners on the mirrored medicine cabinet, black grid framing on the shower glass, and an adjustable hand shower on the same bar as the rain shower head. The biggest challenges were finding a sink with some countertop space that would meet code clearance requirements to the corner of the closet in the adjacent room.

The natural light highlights the patina of green hand-glazed tiles, concrete bath and hanging plants
Inspiration pour une salle de bain principale design de taille moyenne avec un placard à porte plane, des portes de placards vertess, une baignoire en alcôve, un carrelage vert, des carreaux de céramique, sol en béton ciré, un plan de toilette en marbre, aucune cabine, un plan de toilette vert, meuble-lavabo suspendu, un combiné douche/baignoire, un sol gris et une niche.
Inspiration pour une salle de bain principale design de taille moyenne avec un placard à porte plane, des portes de placards vertess, une baignoire en alcôve, un carrelage vert, des carreaux de céramique, sol en béton ciré, un plan de toilette en marbre, aucune cabine, un plan de toilette vert, meuble-lavabo suspendu, un combiné douche/baignoire, un sol gris et une niche.

La salle d'eau été optimisé au maximum pour mettre le WC suspendu avec le placard en dessus pour le rangement, la douche à l'italien, la vasque avec le miroir avec le LED (d'ailleur elle est installe sur la meme place que le radiateur qu'on a conservé, c'est pour ça qu'on a décalé le mitigeur et meme l'evier pour pouvoir tout mettre). Voila le challenge technique !

Idées déco pour une salle de bain principale contemporaine de taille moyenne avec un placard à porte affleurante, des portes de placard grises, une baignoire d'angle, un combiné douche/baignoire, WC à poser, un carrelage beige, des carreaux de porcelaine, un sol en carrelage de porcelaine, un lavabo encastré, un plan de toilette en quartz modifié, un sol blanc, aucune cabine, un plan de toilette blanc, meuble simple vasque et meuble-lavabo suspendu.

Exemple d'une petite salle de bain éclectique pour enfant avec des portes de placard blanches, WC suspendus, des carreaux de céramique, un sol en carrelage de céramique, meuble simple vasque, une baignoire posée, un combiné douche/baignoire, un carrelage vert, un mur vert, un plan de toilette en quartz, un sol gris, une cabine de douche à porte battante, un plan de toilette blanc et meuble-lavabo sur pied.

Our clients relocated to Ann Arbor and struggled to find an open layout home that was fully functional for their family. We worked to create a modern inspired home with convenient features and beautiful finishes.
This 4,500 square foot home includes 6 bedrooms, and 5.5 baths. In addition to that, there is a 2,000 square feet beautifully finished basement. It has a semi-open layout with clean lines to adjacent spaces, and provides optimum entertaining for both adults and kids.
The interior and exterior of the home has a combination of modern and transitional styles with contrasting finishes mixed with warm wood tones and geometric patterns.

Inspiration pour une salle de bain design avec un placard à porte plane, des portes de placard blanches, une baignoire en alcôve, un combiné douche/baignoire, WC suspendus, un carrelage blanc, un plan vasque, un sol gris, meuble simple vasque et meuble-lavabo suspendu.

Exemple d'une salle de bain tendance avec un placard à porte plane, des portes de placard noires, une douche à l'italienne, WC suspendus, un carrelage rose, un lavabo posé, un sol gris, un plan de toilette multicolore, meuble simple vasque et meuble-lavabo encastré.

The image showcases a chic and contemporary bathroom vanity area with a focus on clean lines and monochromatic tones. The vanity cabinet features a textured front with vertical grooves, painted in a crisp white that contrasts with the sleek black handles and faucet. This combination of black and white creates a bold, graphic look that is both modern and timeless.
Above the vanity, a round mirror with a thin black frame reflects the clean aesthetic of the space, complementing the other black accents. The wall behind the vanity is partially tiled with white subway tiles, adding a classic bathroom touch that meshes well with the contemporary features.
A two-bulb wall sconce is mounted above the mirror, providing ample lighting with a minimalist design that doesn't detract from the overall simplicity of the decor. To the right, a towel ring holds a white towel, continuing the black and white theme.
This bathroom design is an excellent example of how minimalist design can be warm and inviting while still maintaining a sleek and polished look. The careful balance of textures, colors, and lighting creates an elegant space that is functional and stylish.

Cette image montre une salle de bain en bois brun avec un placard à porte plane, une baignoire en alcôve, une douche à l'italienne, un carrelage blanc, une vasque, un sol gris, aucune cabine, un plan de toilette blanc, meuble simple vasque et meuble-lavabo suspendu.

circular floor tile adds dimension to the space.
Idées déco pour une petite salle de bain moderne avec un placard à porte shaker, des portes de placard blanches, une baignoire en alcôve, un combiné douche/baignoire, WC à poser, un carrelage blanc, des carreaux de porcelaine, un mur blanc, un sol en carrelage de céramique, un lavabo encastré, un plan de toilette en quartz modifié, un sol blanc, une cabine de douche à porte battante, un plan de toilette blanc, meuble simple vasque et meuble-lavabo encastré.
Idées déco pour une petite salle de bain moderne avec un placard à porte shaker, des portes de placard blanches, une baignoire en alcôve, un combiné douche/baignoire, WC à poser, un carrelage blanc, des carreaux de porcelaine, un mur blanc, un sol en carrelage de céramique, un lavabo encastré, un plan de toilette en quartz modifié, un sol blanc, une cabine de douche à porte battante, un plan de toilette blanc, meuble simple vasque et meuble-lavabo encastré.

Amazing sauna + shower curbless combo along with heated floor throughout master bathroom floor. Dual shower heads in curbless shower with recessed inserts and niches. Beautiful freestanding tub with gorgeous chandelier.

Aménagement d'une petite salle de bain contemporaine avec un placard à porte shaker, des portes de placard marrons, une douche à l'italienne, WC séparés, un carrelage blanc, des carreaux de porcelaine, un mur blanc, un sol en carrelage de porcelaine, un lavabo encastré, un plan de toilette en quartz modifié, un sol beige, aucune cabine, un plan de toilette blanc, meuble simple vasque et meuble-lavabo encastré.
Idées déco de salles de bain avec une douche à l'italienne et un combiné douche/baignoire
9