Idées déco de salles de bain avec une douche à l'italienne et un lavabo de ferme
Trier par:Populaires du jour
121 - 140 sur 1 073 photos
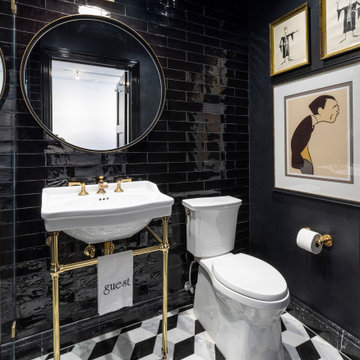
Black, white, and gold create a dramatic guest bath! Geometric square floor tile adds another dimension to this bathroom design. One of our favorite details to do in a bathroom is the hardware and plumbing. Gold highlights rather than hide the plumbing.
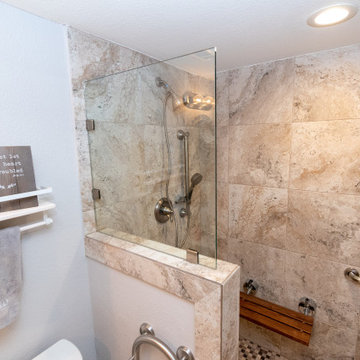
This project started with a family moving Grandma into a spare room on their home, the room had an adjacent half bath that we enlarged and turned into a pass through full bathroom and added a handicap accessible curb-less shower. We added drawers under the existing staircase for storage.
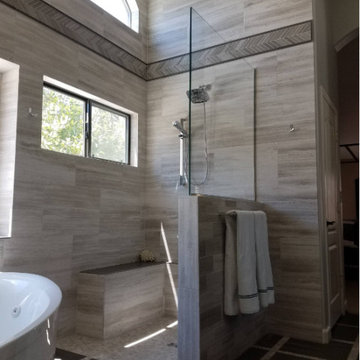
Primary bathroom design and remodel in transitional style.
Réalisation d'une salle de bain tradition en bois foncé de taille moyenne avec un placard à porte shaker, une baignoire indépendante, une douche à l'italienne, WC séparés, un carrelage gris, du carrelage en pierre calcaire, un mur gris, un sol en carrelage de terre cuite, un lavabo de ferme, un plan de toilette en quartz, un sol gris, aucune cabine, un plan de toilette blanc, une niche, meuble double vasque, meuble-lavabo encastré et un plafond voûté.
Réalisation d'une salle de bain tradition en bois foncé de taille moyenne avec un placard à porte shaker, une baignoire indépendante, une douche à l'italienne, WC séparés, un carrelage gris, du carrelage en pierre calcaire, un mur gris, un sol en carrelage de terre cuite, un lavabo de ferme, un plan de toilette en quartz, un sol gris, aucune cabine, un plan de toilette blanc, une niche, meuble double vasque, meuble-lavabo encastré et un plafond voûté.
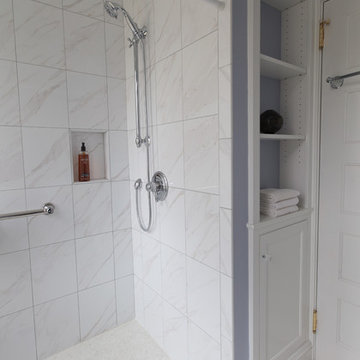
A new bathroom was built on the first floor to include a walk-in shower and reuse an existing radiator.
Exemple d'une salle de bain craftsman de taille moyenne avec un placard à porte plane, des portes de placard blanches, une douche à l'italienne, WC à poser, des carreaux de céramique, un mur violet, un sol en carrelage de céramique, un lavabo de ferme, un sol blanc et une cabine de douche avec un rideau.
Exemple d'une salle de bain craftsman de taille moyenne avec un placard à porte plane, des portes de placard blanches, une douche à l'italienne, WC à poser, des carreaux de céramique, un mur violet, un sol en carrelage de céramique, un lavabo de ferme, un sol blanc et une cabine de douche avec un rideau.
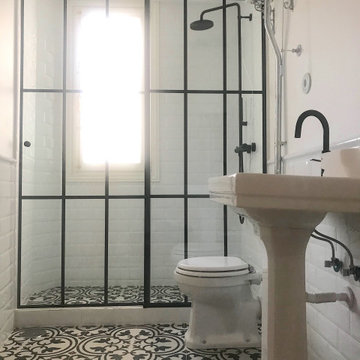
Idée de décoration pour une salle d'eau tradition de taille moyenne avec des portes de placard blanches, une douche à l'italienne, WC à poser, un carrelage blanc, des carreaux de céramique, un mur blanc, un sol en carrelage de céramique, un lavabo de ferme, un sol blanc, une cabine de douche à porte coulissante, meuble simple vasque et meuble-lavabo sur pied.
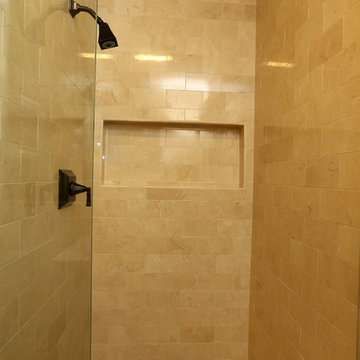
Our homeowners approached us with a need to remodel their ¾ bathroom due to a leak. They wanted a classic style complete with wainscoting, crown molding and oil-rubbed bronze hardware. The pedestal sink pairs perfectly in this space as since this is not the master bath and the homeowners children have all grown and moved out they were not concerned about storage. A few floating shelves above the toilet serve as the perfect location to house towels and a few decorative items.
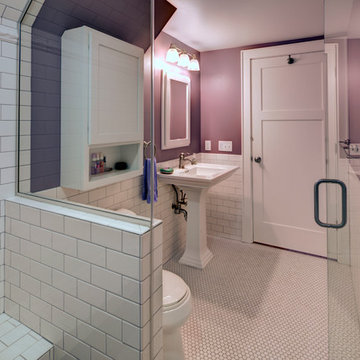
The 1931 built home had a full-height basement, but with many of the original hot water heat pipes hanging low. The boiler was relocated and replaced with a tankless on-demand heat system, allowing for a unobstructed ceiling throughout the space. An egress window was installed, allowing great natural light to flood into a new bedroom; a walk-in closet, office nook and a three-quarter bathroom with a bench seat in the curbless shower. Classic subway tile and hex floor tile compliment the original bathroom upstairs.
Skot Weidemann photos
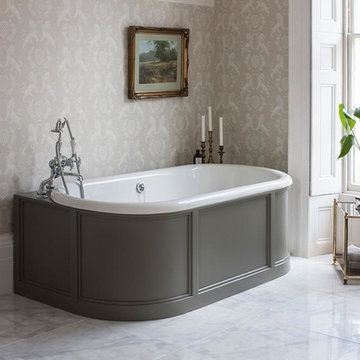
From the late 1800’s into the 1900’s, Britain led the way in bathroom design and performance. Burlington bathrooms bring a complete collection of traditional bathroom products to create a classical, British designed bathroom from eras of great design. The range is extensive and well designed to suit personal preferences and coordinate perfectly. There are four eras of history reflected in the ceramic designs; Classic, Edwardian, Victorian and Contemporary with a selection of WCs and bidets available to match washbasins.
The styles of baths include grand freestanding, standard and roll top designs with a range of matching feet. Burlington taps and mixers bring classic design packed with innovative technology. There are separate taps with a choice of handles for up to 324 combinations and the shower mixers feature safe thermostatic controls. The elegant collection of towel radiators is available in a range of designs and sizes to suit any classic bathroom and there’s a range of stainless steel accessories to complete the look.
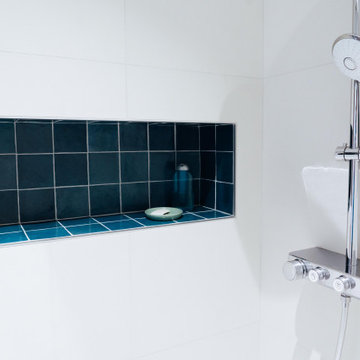
Aménagement d'une salle de bain principale scandinave de taille moyenne avec des portes de placard bleues, une douche à l'italienne, un bidet, un carrelage blanc, des carreaux de céramique, un mur bleu, un sol en carrelage de céramique, un lavabo de ferme, un plan de toilette en marbre, un sol blanc, une cabine de douche à porte coulissante, un plan de toilette blanc, une niche et meuble simple vasque.
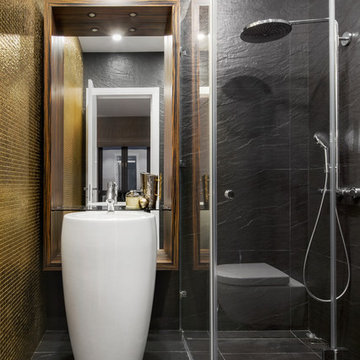
Ольга Мелекесцева
Réalisation d'une salle d'eau design avec un carrelage noir, un carrelage jaune, mosaïque, une douche à l'italienne, un sol en ardoise, un lavabo de ferme et une cabine de douche à porte battante.
Réalisation d'une salle d'eau design avec un carrelage noir, un carrelage jaune, mosaïque, une douche à l'italienne, un sol en ardoise, un lavabo de ferme et une cabine de douche à porte battante.
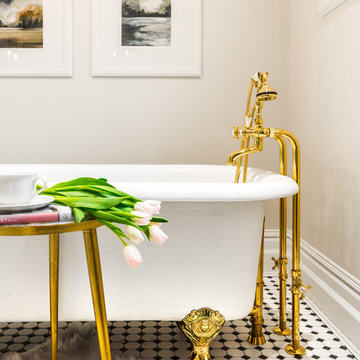
Réalisation d'une salle de bain principale tradition de taille moyenne avec un placard à porte shaker, des portes de placard blanches, une baignoire sur pieds, une douche à l'italienne, WC à poser, un carrelage noir et blanc, du carrelage en marbre, un mur blanc, un sol en carrelage de porcelaine, un lavabo de ferme, un sol multicolore et une cabine de douche à porte battante.
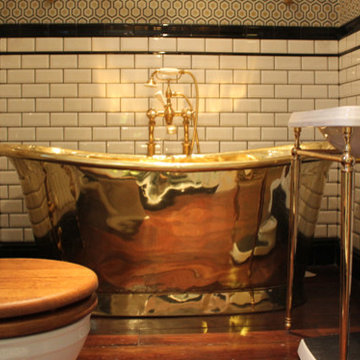
Exemple d'une salle de bain victorienne de taille moyenne pour enfant avec un lavabo de ferme, une baignoire indépendante, une douche à l'italienne, WC à poser, un mur multicolore et un sol en bois brun.
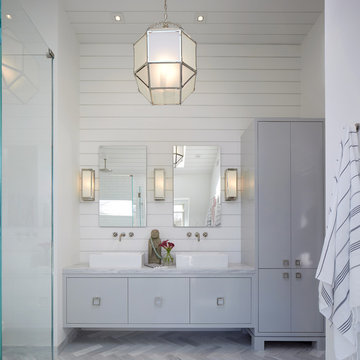
Photography: Philip Ennis Productions.
Inspiration pour une grande salle de bain principale minimaliste avec WC séparés, un carrelage blanc, un carrelage métro, un mur blanc, un sol en marbre, un lavabo de ferme, un placard à porte plane, des portes de placard grises, un plan de toilette en marbre, un sol gris et une douche à l'italienne.
Inspiration pour une grande salle de bain principale minimaliste avec WC séparés, un carrelage blanc, un carrelage métro, un mur blanc, un sol en marbre, un lavabo de ferme, un placard à porte plane, des portes de placard grises, un plan de toilette en marbre, un sol gris et une douche à l'italienne.
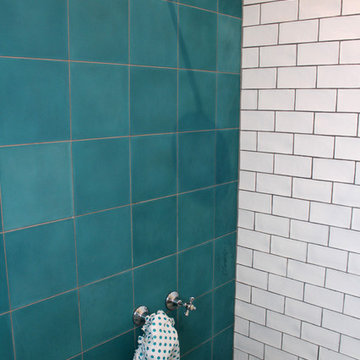
Mix of concrete turquoise tiles (with varied colour saturation to achieve an elegant craft look) keeping it sleek with minimal grout lines in a darker grey so mould will be less visible, juxtaposed beside hand finished subway tiles.
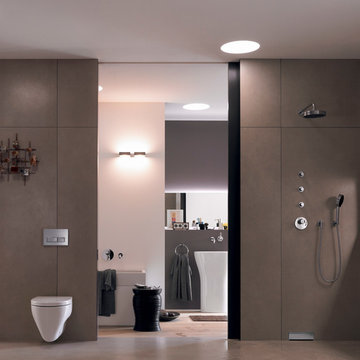
A modern master bath with a mid-century feel, complemented by a Geberit wall-mounted toilet.
Idée de décoration pour une salle de bain principale minimaliste de taille moyenne avec un lavabo de ferme, une douche à l'italienne, WC suspendus, un carrelage marron, un mur multicolore, parquet clair et des carreaux de céramique.
Idée de décoration pour une salle de bain principale minimaliste de taille moyenne avec un lavabo de ferme, une douche à l'italienne, WC suspendus, un carrelage marron, un mur multicolore, parquet clair et des carreaux de céramique.
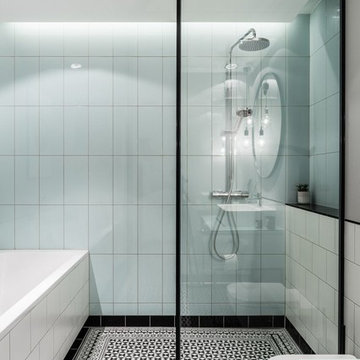
Nos clients: forment un couple jeune et heureux. Ils sont venus dans nos bureaux avec leur vision de l'appartement. Madame est amoureuse du style scandinave souhaitait un appartement en blanc et gris, tandis que Monsieur souhaitait un style plus moderne mais chaleureux. Nous avons décidé d'essayer de combiner leurs exigences dans un seul projet.
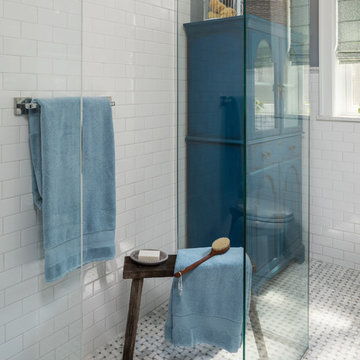
No threshold shower allows easy walk-in access for aging parent. The original floor was removed and jack hammered out to allow the water to slope correctly.
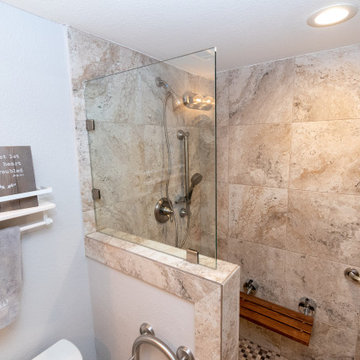
This project started with a family moving Grandma into a spare room on their home, the room had an adjacent half bath that we enlarged and turned into a pass through full bathroom and added a handicap accessible curb-less shower. We added drawers under the existing staircase for storage.
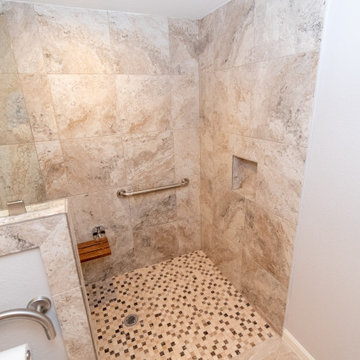
This project started with a family moving Grandma into a spare room on their home, the room had an adjacent half bath that we enlarged and turned into a pass through full bathroom and added a handicap accessible curb-less shower. We added drawers under the existing staircase for storage.
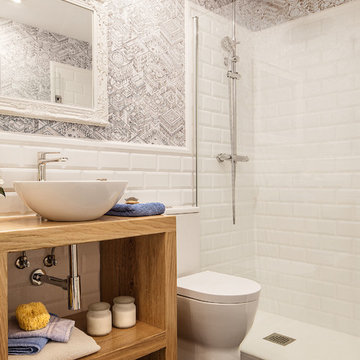
Osvaldo Pérez
Idées déco pour une petite salle d'eau moderne en bois clair avec un placard sans porte, une douche à l'italienne, WC séparés, un carrelage blanc, des carreaux de céramique, un mur blanc, un sol en carrelage de céramique, un lavabo de ferme, un plan de toilette en bois, un sol gris et une cabine de douche à porte battante.
Idées déco pour une petite salle d'eau moderne en bois clair avec un placard sans porte, une douche à l'italienne, WC séparés, un carrelage blanc, des carreaux de céramique, un mur blanc, un sol en carrelage de céramique, un lavabo de ferme, un plan de toilette en bois, un sol gris et une cabine de douche à porte battante.
Idées déco de salles de bain avec une douche à l'italienne et un lavabo de ferme
7