Idées déco de salles de bain avec une douche à l'italienne et un lavabo encastré
Trier par :
Budget
Trier par:Populaires du jour
61 - 80 sur 24 460 photos
1 sur 3
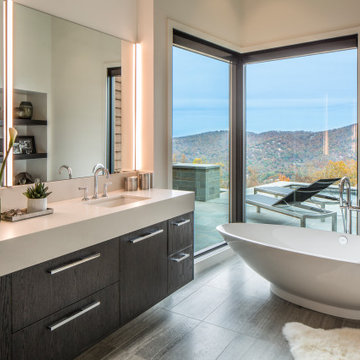
What a view of the mountains from the freestanding tub! Motorized shades are mounted at the top of the windows to ensure privacy at bath time. Gray leathered limestone floors are the base for this modern master bath, complete with a floating vanity in dark stained oak. Matching floating shelves offer storage and display next to a custom built in linen cabinet. The LED lighting at the vanity is bright, but dimmable. Brizo faucets and cabinet hardware are chrome, to add a splash of shine to the otherwise honed or leathered finishes.

This beautiful French Provincial home is set on 10 acres, nestled perfectly in the oak trees. The original home was built in 1974 and had two large additions added; a great room in 1990 and a main floor master suite in 2001. This was my dream project: a full gut renovation of the entire 4,300 square foot home! I contracted the project myself, and we finished the interior remodel in just six months. The exterior received complete attention as well. The 1970s mottled brown brick went white to completely transform the look from dated to classic French. Inside, walls were removed and doorways widened to create an open floor plan that functions so well for everyday living as well as entertaining. The white walls and white trim make everything new, fresh and bright. It is so rewarding to see something old transformed into something new, more beautiful and more functional.
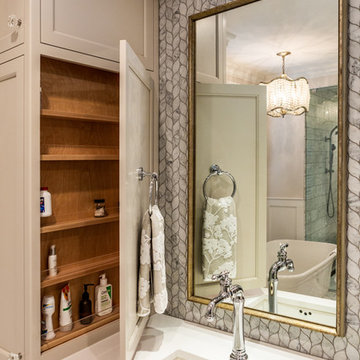
Réalisation d'une grande salle de bain principale tradition avec un placard avec porte à panneau encastré, des portes de placard grises, une baignoire indépendante, une douche à l'italienne, WC séparés, un carrelage gris, du carrelage en marbre, un mur gris, un sol en marbre, un lavabo encastré, un plan de toilette en surface solide, un sol gris, une cabine de douche à porte battante et un plan de toilette blanc.

Idée de décoration pour une salle de bain principale champêtre avec des portes de placard blanches, une baignoire indépendante, une douche à l'italienne, un mur blanc, un lavabo encastré, un sol blanc, un plan de toilette blanc, un banc de douche, un plafond en lambris de bois, du lambris de bois, meuble double vasque et un placard à porte plane.
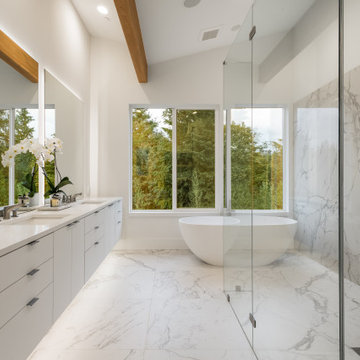
Modern luxury Master Bath with Walk in curbless shower. porcelain slabs on the Shower wall
Inspiration pour une grande salle de bain principale design avec des portes de placard blanches, une baignoire indépendante, une douche à l'italienne, un carrelage blanc, des dalles de pierre, un mur blanc, un sol en carrelage de céramique, un lavabo encastré, un plan de toilette en quartz modifié, un sol blanc, aucune cabine, un plan de toilette blanc, un placard à porte plane, meuble double vasque, meuble-lavabo suspendu et un plafond voûté.
Inspiration pour une grande salle de bain principale design avec des portes de placard blanches, une baignoire indépendante, une douche à l'italienne, un carrelage blanc, des dalles de pierre, un mur blanc, un sol en carrelage de céramique, un lavabo encastré, un plan de toilette en quartz modifié, un sol blanc, aucune cabine, un plan de toilette blanc, un placard à porte plane, meuble double vasque, meuble-lavabo suspendu et un plafond voûté.
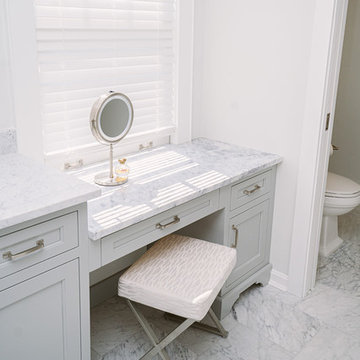
Aménagement d'une grande salle de bain principale classique avec un placard avec porte à panneau encastré, des portes de placard grises, une douche à l'italienne, un carrelage gris, du carrelage en marbre, un mur blanc, un sol en marbre, un lavabo encastré, un plan de toilette en marbre, un sol gris, une cabine de douche à porte battante et un plan de toilette gris.

Réalisation d'une grande salle de bain principale tradition avec un placard avec porte à panneau encastré, des portes de placard grises, une douche à l'italienne, un carrelage gris, du carrelage en marbre, un mur blanc, un sol en marbre, un lavabo encastré, un plan de toilette en marbre, un sol gris, une cabine de douche à porte battante et un plan de toilette gris.
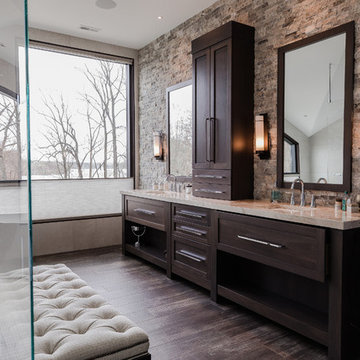
Hosh Posh Photography
Idées déco pour une salle de bain principale classique en bois foncé avec un placard à porte shaker, une baignoire indépendante, une douche à l'italienne, un carrelage marron, un carrelage de pierre, un mur beige, parquet foncé, un lavabo encastré, un sol marron, aucune cabine et un plan de toilette beige.
Idées déco pour une salle de bain principale classique en bois foncé avec un placard à porte shaker, une baignoire indépendante, une douche à l'italienne, un carrelage marron, un carrelage de pierre, un mur beige, parquet foncé, un lavabo encastré, un sol marron, aucune cabine et un plan de toilette beige.
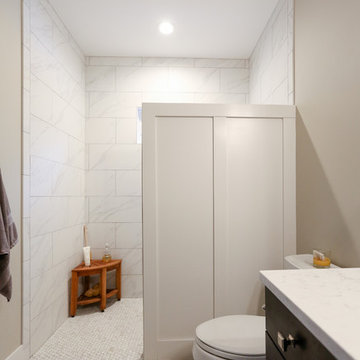
Idées déco pour une salle de bain principale classique de taille moyenne avec un placard à porte plane, des portes de placard noires, une douche à l'italienne, WC séparés, un carrelage blanc, du carrelage en marbre, un mur beige, un sol en marbre, un lavabo encastré, un plan de toilette en marbre, un sol gris, aucune cabine et un plan de toilette blanc.
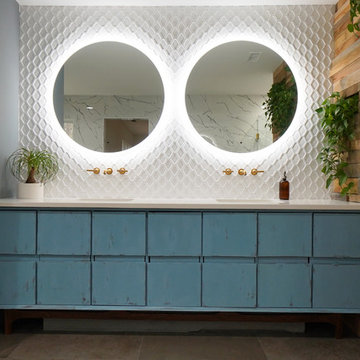
The detailed plans for this bathroom can be purchased here: https://www.changeyourbathroom.com/shop/felicitous-flora-bathroom-plans/
The original layout of this bathroom underutilized the spacious floor plan and had an entryway out into the living room as well as a poorly placed entry between the toilet and the shower into the master suite. The new floor plan offered more privacy for the water closet and cozier area for the round tub. A more spacious shower was created by shrinking the floor plan - by bringing the wall of the former living room entry into the bathroom it created a deeper shower space and the additional depth behind the wall offered deep towel storage. A living plant wall thrives and enjoys the humidity each time the shower is used. An oak wood wall gives a natural ambiance for a relaxing, nature inspired bathroom experience.
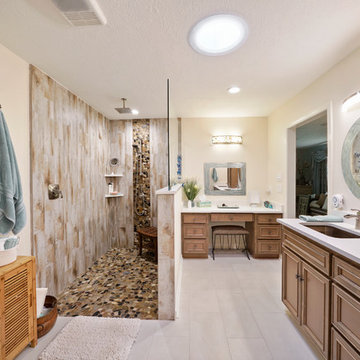
The client desired demo entire master bath including existing sunken shower. The client went back in with NEW - Zero barrier shower, Cabinets, Tops, Sinks, Plumbing, Flooring, Paint, Accessories and Aun tunnel.
LUXART Plumbing
Bath Floor Valencia
Shower Accent Rivera Pebble Flat Mosaic
Shower Walls TREYBORNE
Vanity Top, Pony, Back Splash - 3cm Square Edge 4" MSI Snow White Quartz
JSG Oceana Sink Under Mount Oasis Rectangle Crystal
Fixed Partition Panel W/ ENDURO Shield
14” Velux Sun Tunnel W/ Solar Night Light
Custom Stained Cabinets W/ Soft Close Doors & Drawers
After Photos Emomedia

Bob Fortner Photography
Exemple d'une salle de bain principale nature de taille moyenne avec un placard avec porte à panneau encastré, des portes de placard blanches, une baignoire indépendante, une douche à l'italienne, WC séparés, un carrelage blanc, des carreaux de céramique, un mur blanc, un sol en carrelage de porcelaine, un lavabo encastré, un plan de toilette en marbre, un sol marron, une cabine de douche à porte battante et un plan de toilette blanc.
Exemple d'une salle de bain principale nature de taille moyenne avec un placard avec porte à panneau encastré, des portes de placard blanches, une baignoire indépendante, une douche à l'italienne, WC séparés, un carrelage blanc, des carreaux de céramique, un mur blanc, un sol en carrelage de porcelaine, un lavabo encastré, un plan de toilette en marbre, un sol marron, une cabine de douche à porte battante et un plan de toilette blanc.
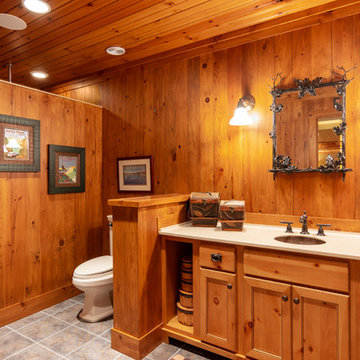
Photo from 2018. The clients desired to have a finished basement; turning the unfinished space into a vacation getaway. We turned the basement into a modern log cabin. Using logs, exposed beams, and stone, we gave the client an Up North vacation getaway right in their own basement! This project was originally completed in 2003. Styling has changed a bit, but as you can see it has truly stood the test of time.
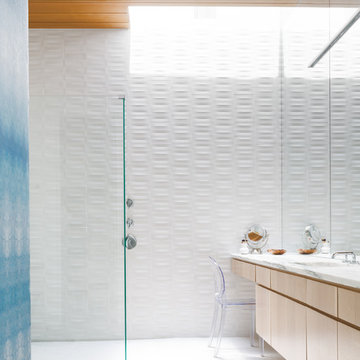
Cette image montre une salle de bain minimaliste en bois clair avec un placard à porte plane, une douche à l'italienne, un carrelage blanc, un lavabo encastré, un sol blanc et un plan de toilette blanc.
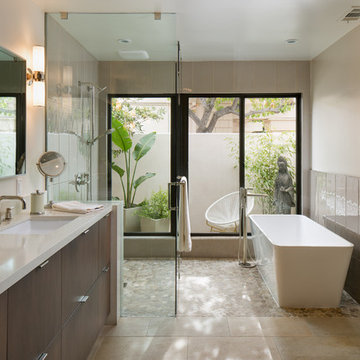
Brady Architectural Photography
Réalisation d'une salle de bain principale design en bois foncé de taille moyenne avec un placard à porte plane, une baignoire indépendante, une douche à l'italienne, un lavabo encastré, un sol beige, un carrelage gris, un mur beige, un sol en galet, une cabine de douche à porte battante et un plan de toilette blanc.
Réalisation d'une salle de bain principale design en bois foncé de taille moyenne avec un placard à porte plane, une baignoire indépendante, une douche à l'italienne, un lavabo encastré, un sol beige, un carrelage gris, un mur beige, un sol en galet, une cabine de douche à porte battante et un plan de toilette blanc.

Aménagement d'une grande salle de bain principale classique avec un placard avec porte à panneau encastré, des portes de placard blanches, un carrelage blanc, un mur gris, un lavabo encastré, un sol blanc, un plan de toilette blanc, une baignoire indépendante, une douche à l'italienne, WC séparés, du carrelage en marbre, un sol en marbre, un plan de toilette en marbre et une cabine de douche à porte battante.

Barrier Free (or Curbless) Shower with glass hinged door and herringbone shower floor
Photo: Matthew Burgess Media
Cette image montre une grande salle de bain principale design avec un placard à porte plane, des portes de placard blanches, une baignoire indépendante, une douche à l'italienne, WC séparés, un carrelage blanc, du carrelage en marbre, un mur beige, un sol en marbre, un lavabo encastré, un plan de toilette en quartz, un sol blanc, une cabine de douche à porte battante et un plan de toilette gris.
Cette image montre une grande salle de bain principale design avec un placard à porte plane, des portes de placard blanches, une baignoire indépendante, une douche à l'italienne, WC séparés, un carrelage blanc, du carrelage en marbre, un mur beige, un sol en marbre, un lavabo encastré, un plan de toilette en quartz, un sol blanc, une cabine de douche à porte battante et un plan de toilette gris.

Idées déco pour une salle d'eau méditerranéenne en bois foncé avec une douche à l'italienne, un carrelage bleu, un carrelage marron, un carrelage vert, mosaïque, un mur vert, un sol en carrelage de terre cuite, un lavabo encastré, un sol beige, une cabine de douche à porte battante, un plan de toilette turquoise et un placard avec porte à panneau encastré.

This barrier free (curbless) shower was designed for easy access. The perfect solution for the elderly or anyone who wants to enter the shower without any issues. The dark gray concrete look floor tile extends uninterrupted into the shower. Satin nickel fixtures and a teak shower stool provide some contrast. Walls are also built with plywood substrate in order to any grab bars if the situation ever arises.
Photo: Stephen Allen

Cette image montre une salle de bain rustique en bois brun avec un placard à porte plane, une baignoire indépendante, une douche à l'italienne, un carrelage beige, un mur blanc, un lavabo encastré, un sol gris, une cabine de douche à porte battante et un plan de toilette blanc.
Idées déco de salles de bain avec une douche à l'italienne et un lavabo encastré
4