Idées déco de salles de bain avec une douche à l'italienne et un plafond en bois
Trier par :
Budget
Trier par:Populaires du jour
141 - 160 sur 306 photos
1 sur 3
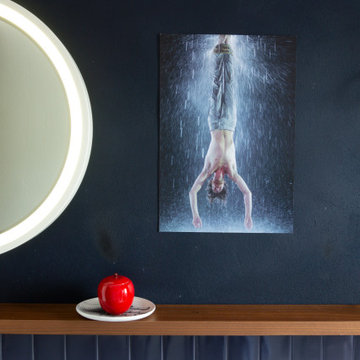
Cette image montre une salle de bain principale et longue et étroite design de taille moyenne avec un placard à porte affleurante, une douche à l'italienne, WC séparés, un carrelage bleu, des carreaux de céramique, un mur bleu, sol en béton ciré, un lavabo de ferme, un sol bleu, une cabine de douche à porte coulissante, meuble simple vasque et un plafond en bois.
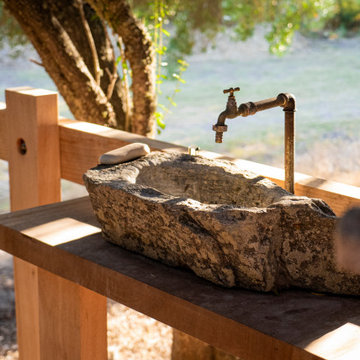
This piece of Granite was found only a few metres from the site. It was the hand sculpted by Rohan Bigham.
The following information was provided by Geologist Cheikh L Wali:
" The rock consists of a granitic-gneiss formed of white-grey felsic minerals such as quartz and feldspars, which alternate in a discontinuous foliated texture with dark minerals, mainly biotite and pyroxenes. It corresponds to a metamorphic rock derived from the transformation of an igneous granitic rock under high temperature and pressure, which results in this hard rock, generally resistant to dissolution in water. Such type of rock is commonly found in the cores of mountain ranges and in Precambrian (more than 540 million years) crystalline terranes."
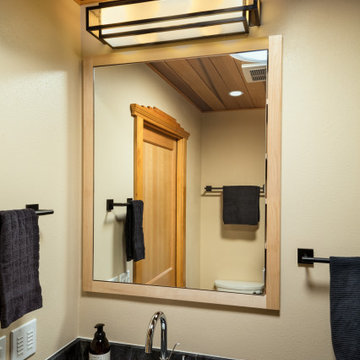
This homeowner approached us seeking to remodel this compact-sized Bathroom to provide better accessibility and a design that complemented the unique architecture and style of her Northwestern home. This new Bathroom design includes a few features that significantly increase the size that this Bathroom feels, without changing the footprint of the Bathroom. The key components which make all the difference are the open curbless shower, the larger light-colored wood vanity, and the wider pocket door which replaced the small hinged door. This Bathroom includes plentiful amounts of storage, found in the built-in linen cabinet, vanity full-extension drawers, and recessed medicine cabinet. The designer, inspired by the unique light switch covers around the house and the Elm tree etched into the glass of Marilyn's Primary Bathroom, suggested a pine tree graphic be imprinted on the glass panel for a statement piece as you enter or walk by this Guest Bathroom. We removed all the wood paneling in the Living Room just outside of this Bathroom, and instead updated the wood-panel style in this home by installing cedar tongue and groove paneling to the ceiling of this Bathroom. The different Northwestern elements are tied together with the door lintel piece that was installed to match the existing door and window lintels that the client's husband had installed throughout the house 10 years ago. We love how this Bathroom remodel provides the functionality that our client was needing, and fits right in with the style of the rest of the home.
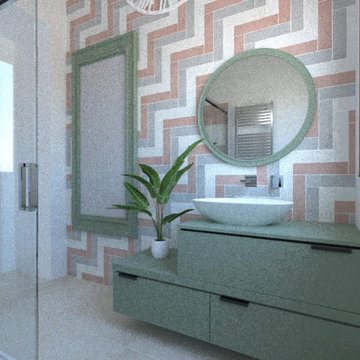
Il rivestimento utilizzato qui, simulava la pietra serena, e ben si adattava al pavimento in marmo rosa di Verona (pietra di Prun)
Inspiration pour une salle d'eau traditionnelle avec un placard en trompe-l'oeil, des portes de placards vertess, une douche à l'italienne, un carrelage multicolore, des carreaux en allumettes, un mur vert, un sol en marbre, une vasque, un plan de toilette en stratifié, un sol rose, une cabine de douche à porte coulissante, un plan de toilette vert, meuble simple vasque, meuble-lavabo suspendu et un plafond en bois.
Inspiration pour une salle d'eau traditionnelle avec un placard en trompe-l'oeil, des portes de placards vertess, une douche à l'italienne, un carrelage multicolore, des carreaux en allumettes, un mur vert, un sol en marbre, une vasque, un plan de toilette en stratifié, un sol rose, une cabine de douche à porte coulissante, un plan de toilette vert, meuble simple vasque, meuble-lavabo suspendu et un plafond en bois.
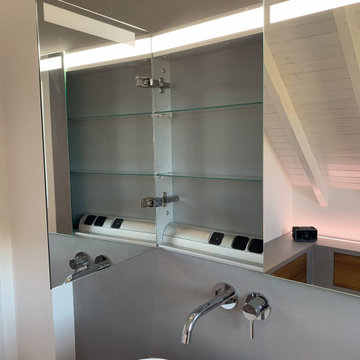
Idée de décoration pour une petite salle d'eau minimaliste avec un placard à porte plane, des portes de placard blanches, une douche à l'italienne, WC suspendus, un carrelage gris, du carrelage en marbre, un mur blanc, sol en béton ciré, une vasque, un plan de toilette en bois, un sol gris, aucune cabine, un plan de toilette marron, un banc de douche, meuble double vasque, meuble-lavabo suspendu et un plafond en bois.
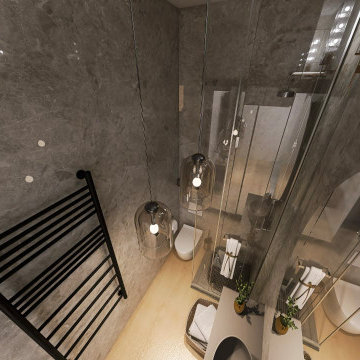
Idée de décoration pour une salle de bain principale et grise et noire minimaliste en bois de taille moyenne avec une douche à l'italienne, WC suspendus, un carrelage beige, du carrelage en marbre, un mur beige, parquet clair, un lavabo de ferme, un plan de toilette en carrelage, un sol beige, une cabine de douche à porte coulissante, un plan de toilette beige, une porte coulissante, meuble simple vasque, meuble-lavabo sur pied et un plafond en bois.
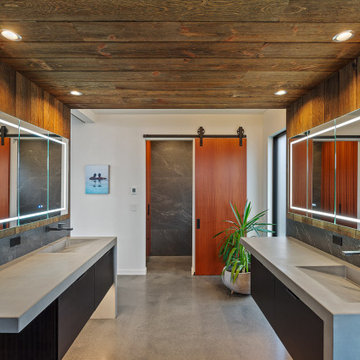
This primary bathroom commands attention with its bold design. The vanity area showcases wood-clad walls and ceiling, complemented by polished concrete floors. Floating vanities with sleek concrete countertops, featuring integrated sinks and wall-mounted faucets mirror each other across the room. On the other end is a barn door into the separate toilet room.
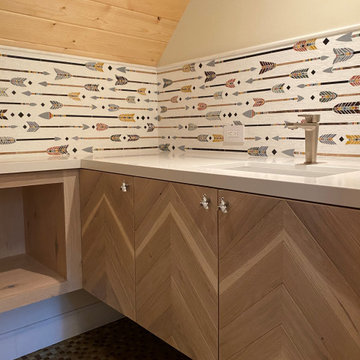
Cette photo montre une salle de bain principale éclectique en bois clair de taille moyenne avec un placard à porte plane, une douche à l'italienne, WC séparés, un carrelage multicolore, un mur beige, un sol en carrelage de céramique, un lavabo encastré, un sol multicolore, une cabine de douche à porte battante, un plan de toilette blanc, un banc de douche, meuble simple vasque, meuble-lavabo encastré et un plafond en bois.
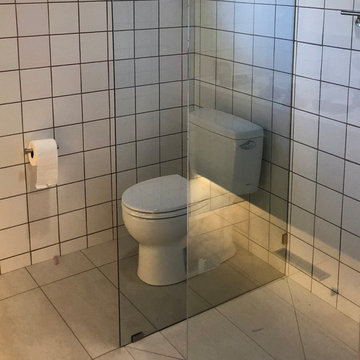
Curbless Shower with heated floor, Glass Wall dividers
Idées déco pour une petite salle de bain principale rétro en bois foncé avec un placard à porte plane, une douche à l'italienne, un carrelage blanc, des carreaux de céramique, un sol en carrelage de porcelaine, un lavabo encastré, un plan de toilette en quartz, un sol beige, aucune cabine, un plan de toilette blanc, meuble simple vasque, meuble-lavabo suspendu et un plafond en bois.
Idées déco pour une petite salle de bain principale rétro en bois foncé avec un placard à porte plane, une douche à l'italienne, un carrelage blanc, des carreaux de céramique, un sol en carrelage de porcelaine, un lavabo encastré, un plan de toilette en quartz, un sol beige, aucune cabine, un plan de toilette blanc, meuble simple vasque, meuble-lavabo suspendu et un plafond en bois.
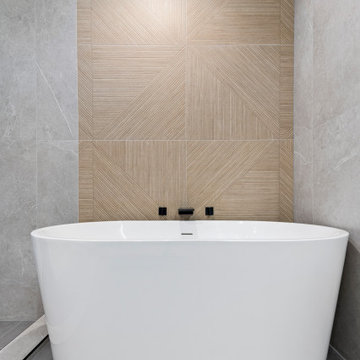
Check out the master bathroom renovation we completed for a client in West Seattle using a modern, contemporary design.
A large, open bathroom with stone tile walls, a walk-in shower, a soaking tub, and black showerheads. The fixed glass without a door really makes it feel like a room within the room. The spa-like bathroom has a wide mirror in a black frame, a double sink vanity in a light oak cabinet with white ceramic counters, and grey tile floors.
For any homeowner who wants our bathroom designer's assistance in making their ideal bathroom remodeling experience a reality, this is a truly great experience.
Give us a call or send us an email and get free quotes and estimates. Call us now!
(425) 998-8958
info@leviteconstruction.com
.
.
.
.
#leviteconstruction #constructioncompanyinseattle #bathroomdesign #bathroomremodeling #bathroom #kitchendesign #kitchenremodeling #roofing #decksandfences #garageconversion #basementremodeling #landscaping #seattlehome #seattlebusiness #remodeling #homeproject #seattlehomeowner #seattlecontractor #homerenovation #homeaddition #completeremodeling
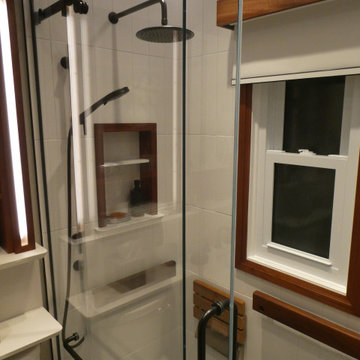
To keep the bathroom from having an institutional feel we opted for Ipe handrails as well as niches and window.. All wood elements were finished with Rubio mono-coat for water resistance and easy upkeep / reapplication..
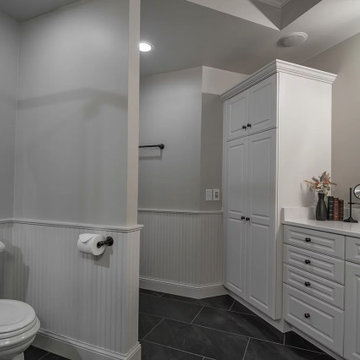
Alongside Integrity Remodeling and Design Group we took this large bathroom and made it have a distinct personality unique to the homeowner's desires. We added special details in the ceiling with stained shiplap feature and matching custom mirrors. We added bead board to match the re-painted existing cabinetry. Lastly we chose tile that had a warm, slightly rustic feel.
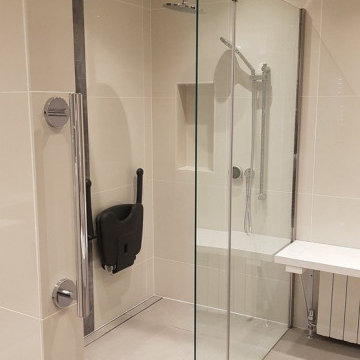
This bathroom exudes luxury, reminiscent of a high-end hotel. The design incorporates eye-pleasing white and cream tones, creating an atmosphere of sophistication and opulence.
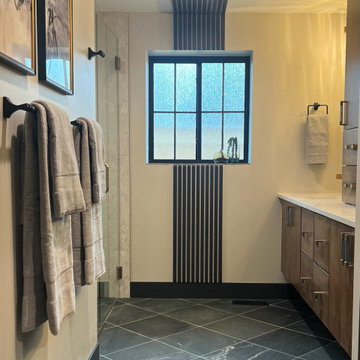
Master Bathroom Design
Réalisation d'une salle de bain principale vintage de taille moyenne avec un placard à porte plane, des portes de placard marrons, une douche à l'italienne, un carrelage gris, des carreaux de porcelaine, un sol en ardoise, un lavabo encastré, un plan de toilette en quartz modifié, un sol noir, une cabine de douche à porte battante, des toilettes cachées, meuble double vasque, meuble-lavabo suspendu et un plafond en bois.
Réalisation d'une salle de bain principale vintage de taille moyenne avec un placard à porte plane, des portes de placard marrons, une douche à l'italienne, un carrelage gris, des carreaux de porcelaine, un sol en ardoise, un lavabo encastré, un plan de toilette en quartz modifié, un sol noir, une cabine de douche à porte battante, des toilettes cachées, meuble double vasque, meuble-lavabo suspendu et un plafond en bois.
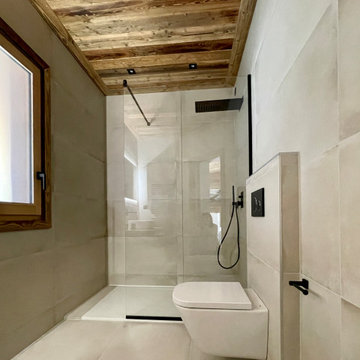
Salle de bain ouverte privé de la chambre d'ami travaillée dans des teintes claires et naturelles.
Les éléments; colonne de douche, spots, paroi fixe contraste par leur couleur noire mate.
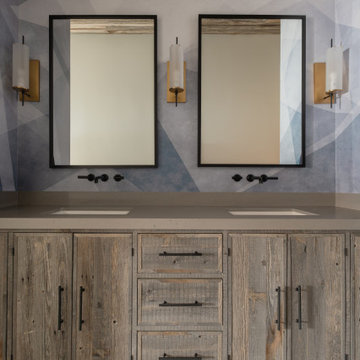
Ski house primary bathroom.
Idées déco pour une grande salle de bain principale contemporaine en bois clair avec un placard à porte shaker, une douche à l'italienne, un carrelage blanc, des carreaux de porcelaine, un mur multicolore, un sol en carrelage de porcelaine, un plan de toilette en quartz modifié, un sol beige, une cabine de douche à porte battante, un plan de toilette gris, meuble double vasque, meuble-lavabo encastré, un plafond en bois et du papier peint.
Idées déco pour une grande salle de bain principale contemporaine en bois clair avec un placard à porte shaker, une douche à l'italienne, un carrelage blanc, des carreaux de porcelaine, un mur multicolore, un sol en carrelage de porcelaine, un plan de toilette en quartz modifié, un sol beige, une cabine de douche à porte battante, un plan de toilette gris, meuble double vasque, meuble-lavabo encastré, un plafond en bois et du papier peint.
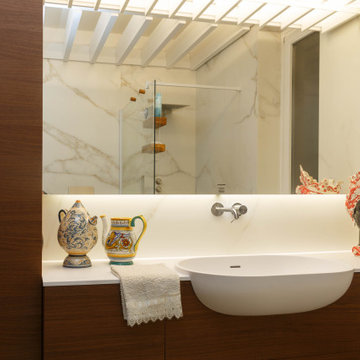
Exemple d'une salle d'eau tendance en bois foncé de taille moyenne avec un placard à porte plane, une douche à l'italienne, WC à poser, un carrelage blanc, des carreaux de céramique, un mur blanc, un sol en carrelage de porcelaine, une vasque, un plan de toilette en surface solide, un sol beige, aucune cabine, un plan de toilette blanc, meuble simple vasque, meuble-lavabo suspendu et un plafond en bois.
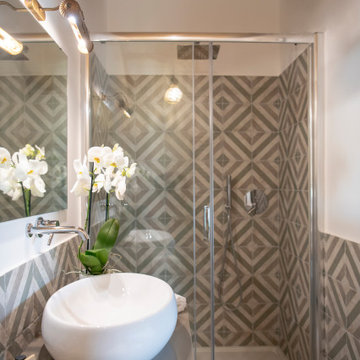
Foto: Vito Fusco
Réalisation d'une salle d'eau design de taille moyenne avec une douche à l'italienne, un carrelage multicolore, des carreaux de céramique, un mur blanc, un sol en carrelage de céramique, une vasque, un plan de toilette en marbre, un sol multicolore, une cabine de douche à porte coulissante, un plan de toilette beige, des toilettes cachées, meuble simple vasque et un plafond en bois.
Réalisation d'une salle d'eau design de taille moyenne avec une douche à l'italienne, un carrelage multicolore, des carreaux de céramique, un mur blanc, un sol en carrelage de céramique, une vasque, un plan de toilette en marbre, un sol multicolore, une cabine de douche à porte coulissante, un plan de toilette beige, des toilettes cachées, meuble simple vasque et un plafond en bois.
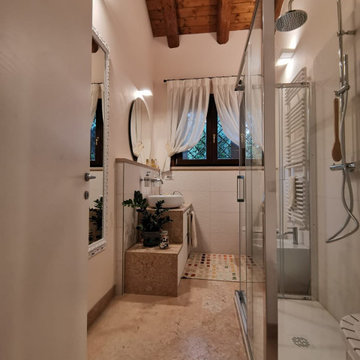
Exemple d'une salle d'eau longue et étroite tendance de taille moyenne avec un placard à porte plane, des portes de placard blanches, une douche à l'italienne, un bidet, un carrelage blanc, des carreaux de porcelaine, un mur beige, un sol en marbre, une vasque, un plan de toilette en marbre, un sol rose, une cabine de douche à porte coulissante, un plan de toilette rose, meuble simple vasque, meuble-lavabo encastré, un plafond en bois et boiseries.
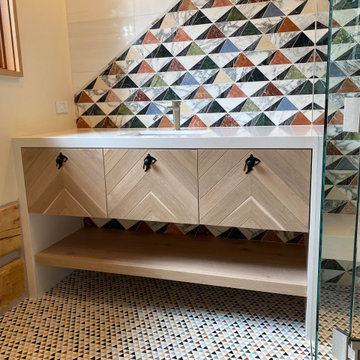
Idée de décoration pour une salle de bain principale bohème en bois clair de taille moyenne avec un placard à porte plane, une douche à l'italienne, WC séparés, un carrelage multicolore, un mur beige, un sol en carrelage de céramique, un lavabo encastré, un sol multicolore, une cabine de douche à porte battante, un plan de toilette blanc, un banc de douche, meuble simple vasque, meuble-lavabo encastré et un plafond en bois.
Idées déco de salles de bain avec une douche à l'italienne et un plafond en bois
8