Idées déco de salles de bain avec une douche à l'italienne et un plafond voûté
Trier par :
Budget
Trier par:Populaires du jour
201 - 220 sur 1 093 photos
1 sur 3
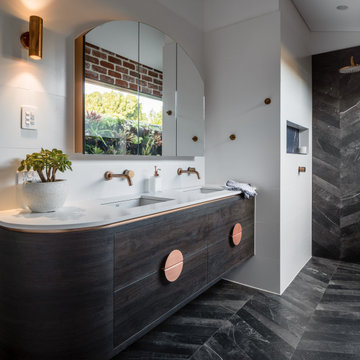
arched medicine cabinet, curved cabinet, custom cabinet, custom made, ensuite, gold, renovation
Idées déco pour une salle de bain industrielle en bois foncé avec un plan de toilette en quartz modifié, un plan de toilette blanc, un placard à porte plane, une douche à l'italienne, un mur blanc, un lavabo encastré, un sol noir, aucune cabine, meuble double vasque, meuble-lavabo suspendu et un plafond voûté.
Idées déco pour une salle de bain industrielle en bois foncé avec un plan de toilette en quartz modifié, un plan de toilette blanc, un placard à porte plane, une douche à l'italienne, un mur blanc, un lavabo encastré, un sol noir, aucune cabine, meuble double vasque, meuble-lavabo suspendu et un plafond voûté.
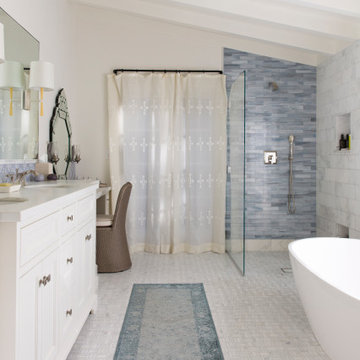
Inspiration pour une salle de bain principale méditerranéenne avec des portes de placard blanches, une douche à l'italienne, un carrelage bleu, un mur blanc, un sol blanc, un plan de toilette blanc, meuble-lavabo encastré, un plafond voûté, un placard avec porte à panneau encastré, des carreaux en allumettes, un sol en carrelage de porcelaine, meuble double vasque, une baignoire indépendante, un lavabo encastré et aucune cabine.
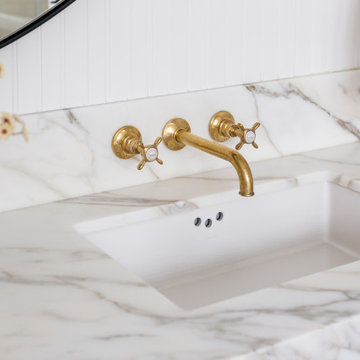
This project was a joy to work on, as we married our firm’s modern design aesthetic with the client’s more traditional and rustic taste. We gave new life to all three bathrooms in her home, making better use of the space in the powder bathroom, optimizing the layout for a brother & sister to share a hall bath, and updating the primary bathroom with a large curbless walk-in shower and luxurious clawfoot tub. Though each bathroom has its own personality, we kept the palette cohesive throughout all three.

Inspiration pour une grande salle de bain principale traditionnelle avec un placard à porte shaker, des portes de placard blanches, une baignoire indépendante, une douche à l'italienne, WC séparés, un carrelage blanc, un carrelage métro, un mur blanc, un sol en ardoise, un lavabo encastré, un plan de toilette en marbre, un sol noir, une cabine de douche à porte battante, un plan de toilette blanc, une niche, meuble simple vasque, meuble-lavabo encastré, un plafond voûté et du lambris de bois.
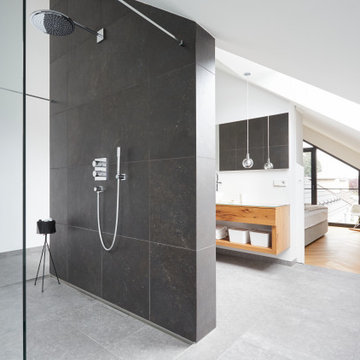
Exemple d'une salle de bain principale tendance en bois clair avec un placard sans porte, une douche à l'italienne, un carrelage noir, un mur blanc, un sol gris, aucune cabine, meuble-lavabo suspendu et un plafond voûté.
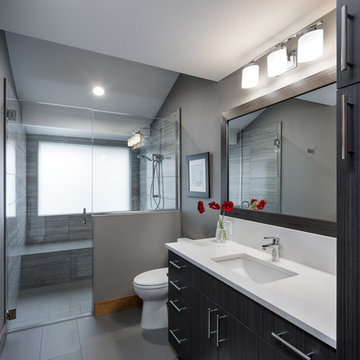
Continuing the grey and white theme from the kitchen, this bathroom remodel includes grey stained flat-panel cabinets and a white quartz counter top. Other features include porcelain tile, a zero-threshold walk-in shower and a frosted glass window.
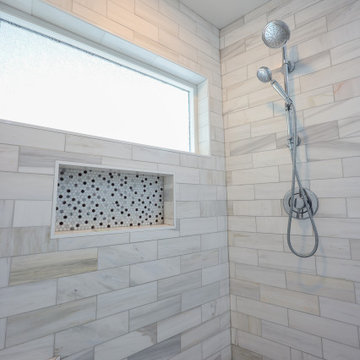
Welcome to your coastal oasis in the prestigious enclave of Laguna Beach, California. This remarkable property has undergone a complete transformation, with a master bathroom, guest bathroom, and deck remodel that harmoniously blend modern elegance with breathtaking ocean views. Immerse yourself in the epitome of coastal luxury as you step into this meticulously designed haven.
The master bathroom captures the essence of relaxation with its sleek lines and contemporary finishes. Floor-to-ceiling windows frame the panoramic ocean vistas, allowing natural light to flood the space and create a serene ambiance. Revel in the lap of luxury as you indulge in the freestanding soaking tub, strategically positioned to offer a tranquil ocean backdrop. The spacious walk-in shower, adorned with exquisite mosaic tiles, provides a rejuvenating escape.
The guest bathroom exudes timeless charm, blending coastal influences with impeccable craftsmanship. Every detail has been carefully curated to offer a welcoming retreat for your cherished guests. Elegant fixtures, luxurious materials, and a thoughtfully designed layout combine to create a space that embodies comfort and style.
Step outside onto the newly remodeled deck, where an expansive outdoor living area awaits. Take in the breathtaking ocean views as you lounge in the comfortable seating arrangements or dine al fresco under the California sun. The deck seamlessly integrates indoor and outdoor living, providing an idyllic setting for entertaining or simply unwinding in the lap of nature.
Experience the beauty of Laguna Beach from the comfort of your own private sanctuary. The master bathroom, guest bathroom, and deck remodel have transformed this property into a coastal haven that embraces the allure of the ocean. Immerse yourself in the tranquility, relish in the meticulous craftsmanship, and let the ocean views captivate your senses. Welcome home to an unparalleled lifestyle in Laguna Beach.
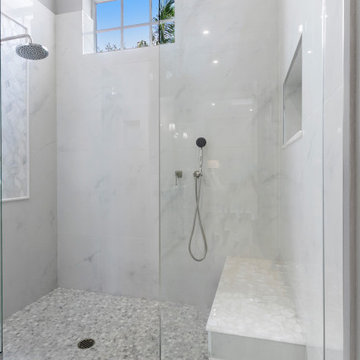
Master Shower - Beautiful Studs-Out-Remodel in Palm Beach Gardens, FL. We gutted this house "to the studs," taking it down to its original floor plan. Drywall, insulation, flooring, tile, cabinetry, doors and windows, trim and base, plumbing, the roof, landscape, and ceiling fixtures were stripped away, leaving nothing but beams and unfinished flooring. Essentially, we demolished the home's interior to rebuild it from scratch.
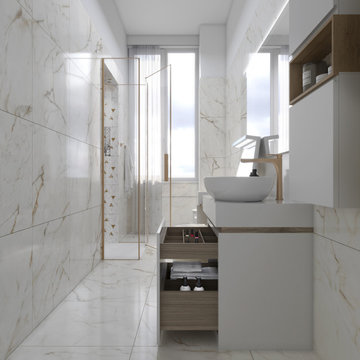
Vista del bagno entrante: si rimane colpiti dalla luminosità dell'ambiente grazie alla finestra a tutta altezza e alle riflessioni date dal gres porcellanato e della specchiera. Pur essendo di soli 6 mq ha un grande potere contenitivo

His and Hers Flat-panel dark wood cabinets contrasts with the neutral tile and deep textured countertop. A skylight draws in light and creates a feeling of spaciousness through the glass shower enclosure and a stunning natural stone full height backsplash brings depth to the entire space.
Straight lines, sharp corners, and general minimalism, this masculine bathroom is a cool, intriguing exploration of modern design features.
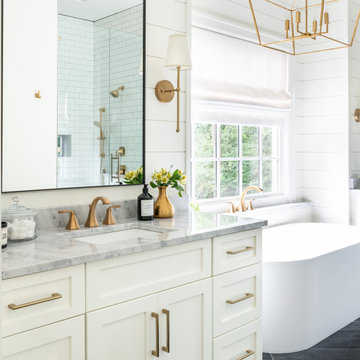
Aménagement d'une grande salle de bain principale classique avec un placard à porte shaker, des portes de placard blanches, une baignoire indépendante, une douche à l'italienne, WC séparés, un carrelage blanc, un carrelage métro, un mur blanc, un sol en ardoise, un lavabo encastré, un plan de toilette en marbre, un sol noir, une cabine de douche à porte battante, un plan de toilette blanc, une niche, meuble simple vasque, meuble-lavabo encastré, un plafond voûté et du lambris de bois.
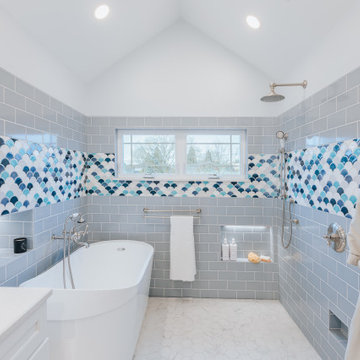
Custom bathroom inspired by a Japanese Ofuro room. Complete with a curbless shower, Japanese soaking tub, and single vanity.
Cette photo montre une grande salle de bain principale avec un placard avec porte à panneau encastré, des portes de placard blanches, un bain japonais, une douche à l'italienne, un carrelage bleu, un carrelage métro, un mur blanc, un sol en carrelage de terre cuite, un plan de toilette en quartz modifié, un sol blanc, aucune cabine, un plan de toilette beige, un banc de douche, meuble simple vasque, meuble-lavabo suspendu et un plafond voûté.
Cette photo montre une grande salle de bain principale avec un placard avec porte à panneau encastré, des portes de placard blanches, un bain japonais, une douche à l'italienne, un carrelage bleu, un carrelage métro, un mur blanc, un sol en carrelage de terre cuite, un plan de toilette en quartz modifié, un sol blanc, aucune cabine, un plan de toilette beige, un banc de douche, meuble simple vasque, meuble-lavabo suspendu et un plafond voûté.
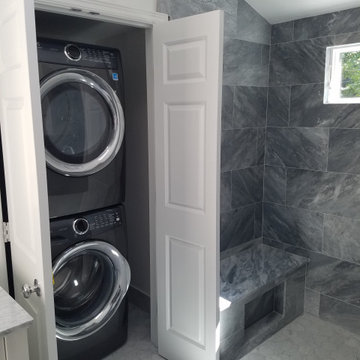
Newly renovated master bath with vaulted ceiling and skylight to bring in more natural light with the added convenience of a washer & dryer.
Exemple d'une grande salle de bain principale moderne avec un placard avec porte à panneau encastré, des portes de placard blanches, une douche à l'italienne, un sol en marbre, un lavabo encastré, un plan de toilette en marbre, un plan de toilette multicolore, buanderie, meuble simple vasque, meuble-lavabo sur pied et un plafond voûté.
Exemple d'une grande salle de bain principale moderne avec un placard avec porte à panneau encastré, des portes de placard blanches, une douche à l'italienne, un sol en marbre, un lavabo encastré, un plan de toilette en marbre, un plan de toilette multicolore, buanderie, meuble simple vasque, meuble-lavabo sur pied et un plafond voûté.
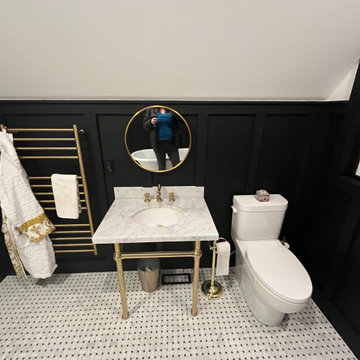
Heated towel bar with apothecary sink and black paneling on walls
Inspiration pour une petite salle d'eau traditionnelle avec un placard sans porte, une baignoire sur pieds, une douche à l'italienne, WC à poser, des carreaux de porcelaine, un mur noir, un sol en carrelage de terre cuite, un lavabo encastré, un plan de toilette en marbre, un sol multicolore, aucune cabine, un plan de toilette jaune, une niche, meuble simple vasque, meuble-lavabo sur pied, un plafond voûté et du lambris.
Inspiration pour une petite salle d'eau traditionnelle avec un placard sans porte, une baignoire sur pieds, une douche à l'italienne, WC à poser, des carreaux de porcelaine, un mur noir, un sol en carrelage de terre cuite, un lavabo encastré, un plan de toilette en marbre, un sol multicolore, aucune cabine, un plan de toilette jaune, une niche, meuble simple vasque, meuble-lavabo sur pied, un plafond voûté et du lambris.
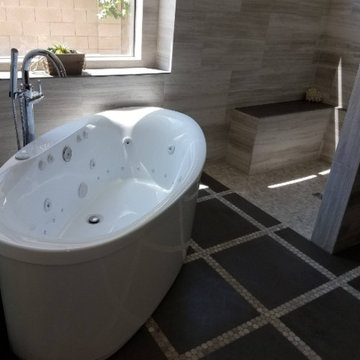
Primary bathroom design and remodel in transitional style.
Exemple d'une salle de bain chic en bois foncé de taille moyenne avec un placard à porte shaker, une baignoire indépendante, une douche à l'italienne, WC séparés, un carrelage gris, du carrelage en pierre calcaire, un mur gris, un sol en carrelage de terre cuite, un lavabo de ferme, un plan de toilette en quartz, un sol gris, aucune cabine, un plan de toilette blanc, une niche, meuble double vasque, meuble-lavabo encastré et un plafond voûté.
Exemple d'une salle de bain chic en bois foncé de taille moyenne avec un placard à porte shaker, une baignoire indépendante, une douche à l'italienne, WC séparés, un carrelage gris, du carrelage en pierre calcaire, un mur gris, un sol en carrelage de terre cuite, un lavabo de ferme, un plan de toilette en quartz, un sol gris, aucune cabine, un plan de toilette blanc, une niche, meuble double vasque, meuble-lavabo encastré et un plafond voûté.
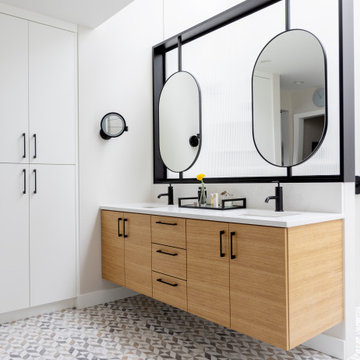
Exemple d'une grande salle de bain principale rétro en bois clair avec un placard à porte plane, une baignoire indépendante, une douche à l'italienne, un carrelage blanc, des carreaux de porcelaine, un mur blanc, un sol en carrelage de porcelaine, un lavabo posé, un plan de toilette en quartz modifié, un sol multicolore, aucune cabine, un plan de toilette blanc, un banc de douche, meuble double vasque, meuble-lavabo suspendu et un plafond voûté.

The linen closet from the hallway and bathroom was removed and the vanity area was decreased to allow room for an intimate-sized sauna.
• This change also gave room for a larger shower area
o Superior main showerhead
o Rain head from ceiling
o Hand-held shower for seated comfort
o Independent volume controls for multiple users/functions o Grab bars to aid for stability and seated functions
o Teak bench to add warmth and ability to sit while bathing
• Curbless entry and sliding door system delivers ease of access in the event of any physical limitations.
• Cherry cabinetry and vein-cut travertine chosen for warmth and organic qualities – creating a natural spa-like atmosphere.
• The bright characteristics of the Nordic white spruce sauna contrast for appreciated cleanliness.
• Ease of access for any physical limitations with new curb-less shower entry & sliding enclosure
• Additional storage designed with elegance in mind
o Recessed medicine cabinets into custom wainscot surround
o Custom-designed makeup vanity with a tip-up top for easy access and a mirror
o Vanities include pullouts for hair appliances and small toiletries
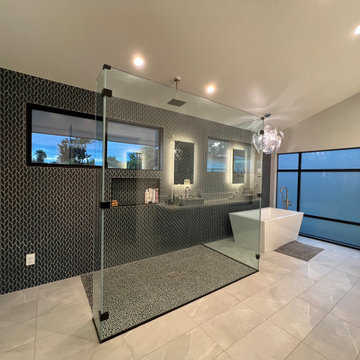
This dated home has been massively transformed with modern additions, finishes and fixtures. A full turn key every surface touched. Created a new floor plan of the existing interior of the main house. We exposed the T&G ceilings and captured the height in most areas. The exterior hardscape, windows- siding-roof all new materials. The main building was re-space planned to add a glass dining area wine bar and then also extended to bridge to another existing building to become the main suite with a huge bedroom, main bath and main closet with high ceilings. In addition to the three bedrooms and two bathrooms that were reconfigured. Surrounding the main suite building are new decks and a new elevated pool. These decks then also connected the entire much larger home to the existing - yet transformed pool cottage. The lower level contains 3 garage areas and storage rooms. The sunset views -spectacular of Molokini and West Maui mountains.
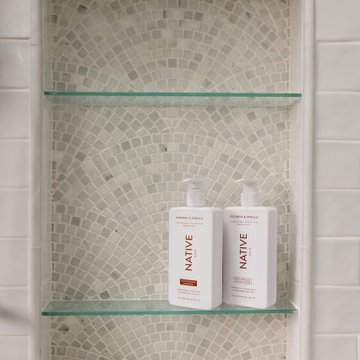
This vintage inspired bathroom is the pinnacle of luxury with heated marble floors and its cast iron skirted tub as the focal point of the design. The custom built inset vanity is perfectly tailored to the space of this bathroom, done in a rich autumn glow color, fashioned from heritage cherrywood. The room is accented by fixtures that combined a classic antique look with modern functionality. The elegant simplicity of the vertical shiplap throughout the room adds visual space with its clean lines and timeless style.
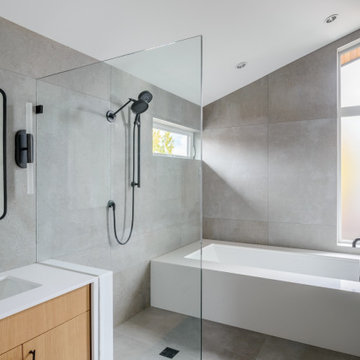
Inspiration pour une salle de bain principale design en bois clair de taille moyenne avec un placard à porte plane, une baignoire en alcôve, une douche à l'italienne, WC séparés, un carrelage gris, des carreaux de porcelaine, un mur gris, un sol en carrelage de porcelaine, un lavabo encastré, un plan de toilette en quartz modifié, un sol gris, aucune cabine, un plan de toilette blanc, des toilettes cachées, meuble double vasque, meuble-lavabo suspendu et un plafond voûté.
Idées déco de salles de bain avec une douche à l'italienne et un plafond voûté
11