Idées déco de salles de bain avec une douche à l'italienne et un plan de toilette gris
Trier par :
Budget
Trier par:Populaires du jour
101 - 120 sur 3 444 photos
1 sur 3
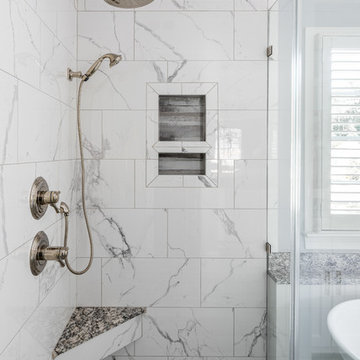
Inspiration pour une salle de bain principale traditionnelle de taille moyenne avec un placard à porte shaker, des portes de placard blanches, une baignoire indépendante, une douche à l'italienne, WC séparés, un carrelage noir et blanc, des carreaux de porcelaine, un mur gris, un sol en carrelage de porcelaine, un lavabo encastré, un plan de toilette en granite, un sol gris, une cabine de douche à porte battante et un plan de toilette gris.
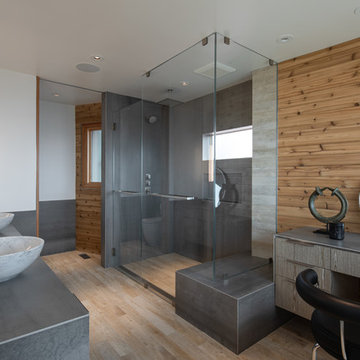
Cette photo montre une salle de bain principale tendance avec une douche à l'italienne, un carrelage gris, un mur blanc, une vasque, un sol beige, une cabine de douche à porte battante, un plan de toilette gris et une fenêtre.
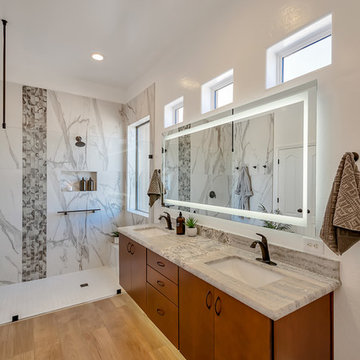
DEMO - We removed the tub shower combo, flooring, vanities, commode room walls, and removed the mirrored doors to the master closet.
THE REMODEL - We created a large zero threshold walk-in shower that is complete with 24x48 Charme series Calcatta Gold LARGE format tiles and a a 12” deco column down the middle with a 2x6 Abaco Mosaic. For the vanity, we added a beautiful floating cabinet topped with Monte Cristo Granite in a Satin finish. The under cabinet lighting and light up Mirror were supplied by our client. The wood look tile flooring was also installed throughout the bathroom, bedroom, and a few other rooms throughout the home. Finally, After removing those walls for the commode room, we were able to open up more room for the overall bathroom and then we reframed the Master Closet opening to add double doors & framed a new entry door.
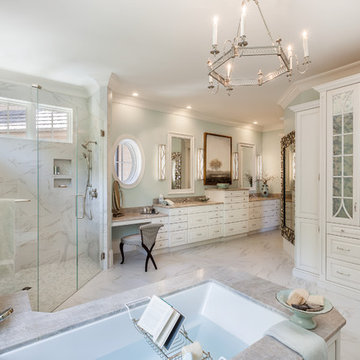
This elegant master bath in a newly built lakeside home gives the homeowners wooded outdoor views while enjoying a relaxing soak in the tub. The his and hers vanities are all drawer storage. Recessed medicine cabinets are framed with matching Wood-Mode moldings and house hidden electrical outlets for razors and toothbrushes. The angled wall was designed to improve flow in the space and provides the perfect home for the oversized mother of pearl mirror. The Rainbow Close, Antique mirror and custom designed mullions accentuate the elegance of the linen cabinet.
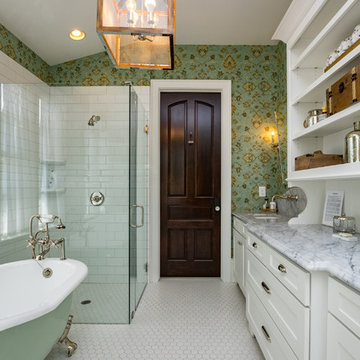
Cette photo montre une salle de bain nature avec un placard avec porte à panneau encastré, des portes de placard blanches, une baignoire sur pieds, une douche à l'italienne, un carrelage blanc, un carrelage métro, un mur vert, un sol en carrelage de terre cuite, un lavabo encastré, un sol blanc, une cabine de douche à porte battante et un plan de toilette gris.
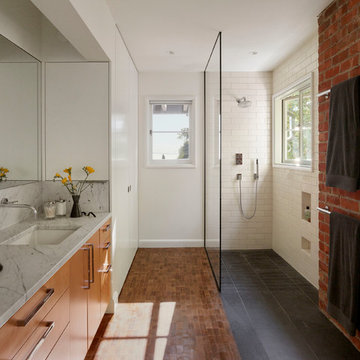
Tucked into the Claremont Canyon, this early modern home was completely remodeled. The update maximized the beautiful views of the San Francisco Bay and surrounding wildlife. Many unique details were added to make this house a home.
This project was featured on the 2015 AIA East Bay Home Tour.
Kuth | Ranieri Architects
Matthew Millman Photography
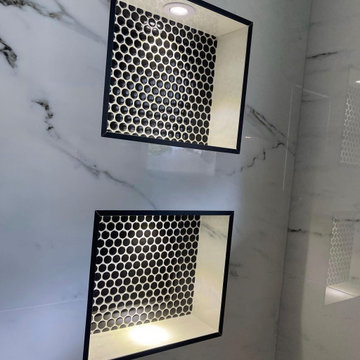
Réalisation d'une grande salle de bain principale minimaliste avec un placard à porte plane, des portes de placard blanches, une douche à l'italienne, WC séparés, un carrelage noir et blanc, des carreaux de porcelaine, un mur blanc, un sol en carrelage de porcelaine, un lavabo encastré, un plan de toilette en quartz modifié, un sol marron, une cabine de douche à porte battante, un plan de toilette gris, une niche, meuble simple vasque et meuble-lavabo suspendu.

The Ranch Pass Project consisted of architectural design services for a new home of around 3,400 square feet. The design of the new house includes four bedrooms, one office, a living room, dining room, kitchen, scullery, laundry/mud room, upstairs children’s playroom and a three-car garage, including the design of built-in cabinets throughout. The design style is traditional with Northeast turn-of-the-century architectural elements and a white brick exterior. Design challenges encountered with this project included working with a flood plain encroachment in the property as well as situating the house appropriately in relation to the street and everyday use of the site. The design solution was to site the home to the east of the property, to allow easy vehicle access, views of the site and minimal tree disturbance while accommodating the flood plain accordingly.

Floor to ceiling bold marble tiles 24x24 in size.
We created an area rug effect with tile under the tub and shower that seamlessly meets the concrete porcelein floor tile, also 24x24 in size.
We love this freestanding tub and hidden horizontal shower niche.
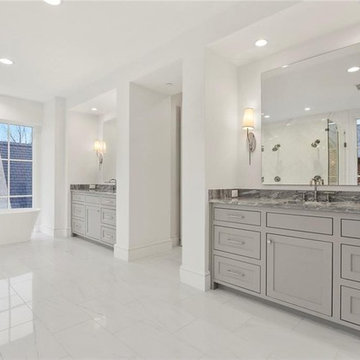
We help you make the right choices and get the results that your heart desires. Throughout the process of bathroom remodeling in Azusa, we would keep an eye on the budget. After all, it’s your hard earned money! So, get in touch with us today and get the best services at the best prices!
Bathroom Remodeling in Azusa, CA - http://progressivebuilders.la/
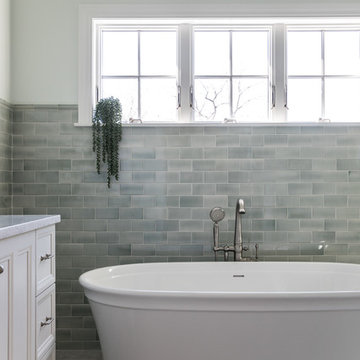
The Memoirs freestanding lithocast bathtub in white paired with the Kelston tub filler in brushed nickel also from Kohler.
Photography by Erin Little.
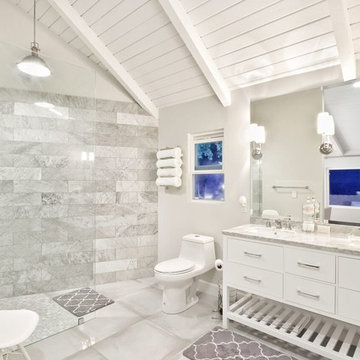
Exemple d'une grande salle de bain principale tendance avec un placard à porte plane, des portes de placard blanches, une douche à l'italienne, WC à poser, un carrelage gris, du carrelage en marbre, un mur gris, carreaux de ciment au sol, un lavabo encastré, un plan de toilette en marbre, un sol gris, aucune cabine, un plan de toilette gris, meuble double vasque et meuble-lavabo sur pied.

A professional couple wanted a luxurious, yet serene master bathroom/spa. They are fascinated with the modern, simple look that exudes beauty and relaxation. Their “wish list”: Enlarged bathroom; walk-in steam shower; heated shower bench built long enough to lay on; natural light; easy to maintain; modern shower fixtures. The interior finishes had to be soothing and beautiful. The outcome is spectacular!

His and Hers Flat-panel dark wood cabinets contrasts with the neutral tile and deep textured countertop. A skylight draws in light and creates a feeling of spaciousness through the glass shower enclosure and a stunning natural stone full height backsplash brings depth to the entire space.
Straight lines, sharp corners, and general minimalism, this masculine bathroom is a cool, intriguing exploration of modern design features.

Réalisation d'une salle de bain tradition avec un placard à porte shaker, des portes de placard blanches, une douche à l'italienne, un carrelage beige, un lavabo encastré, un sol noir, une cabine de douche à porte battante, un plan de toilette gris, une niche, meuble double vasque et meuble-lavabo encastré.
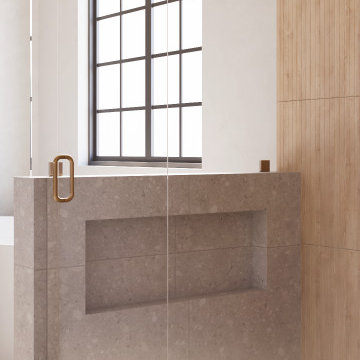
Shower hidden niche
Inspiration pour une grande salle de bain principale minimaliste en bois clair avec un placard à porte plane, une baignoire indépendante, une douche à l'italienne, un carrelage gris, un carrelage imitation parquet, un plan de toilette en quartz modifié, un sol gris, une cabine de douche à porte battante, un plan de toilette gris, une niche, meuble double vasque et meuble-lavabo suspendu.
Inspiration pour une grande salle de bain principale minimaliste en bois clair avec un placard à porte plane, une baignoire indépendante, une douche à l'italienne, un carrelage gris, un carrelage imitation parquet, un plan de toilette en quartz modifié, un sol gris, une cabine de douche à porte battante, un plan de toilette gris, une niche, meuble double vasque et meuble-lavabo suspendu.
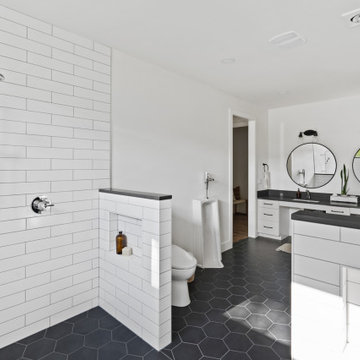
Beautiful Guest bathroom remodel
Inspiration pour une grande salle d'eau rustique avec un placard à porte shaker, une douche à l'italienne, WC à poser, un carrelage blanc, un carrelage métro, un mur blanc, un sol en carrelage de céramique, un lavabo encastré, un plan de toilette en quartz, aucune cabine, un banc de douche, meuble double vasque, meuble-lavabo sur pied, des portes de placard blanches, un sol gris et un plan de toilette gris.
Inspiration pour une grande salle d'eau rustique avec un placard à porte shaker, une douche à l'italienne, WC à poser, un carrelage blanc, un carrelage métro, un mur blanc, un sol en carrelage de céramique, un lavabo encastré, un plan de toilette en quartz, aucune cabine, un banc de douche, meuble double vasque, meuble-lavabo sur pied, des portes de placard blanches, un sol gris et un plan de toilette gris.
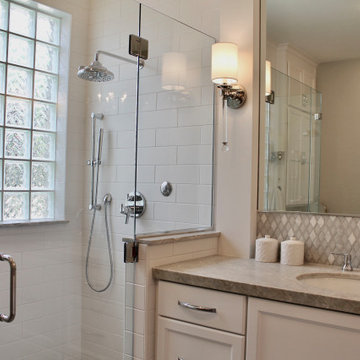
Inspiration pour une grande salle de bain principale traditionnelle avec un placard avec porte à panneau encastré, des portes de placard blanches, une baignoire indépendante, une douche à l'italienne, WC à poser, un carrelage blanc, des carreaux de porcelaine, un mur gris, un sol en carrelage de porcelaine, un lavabo encastré, un plan de toilette en quartz, un sol gris, une cabine de douche à porte battante, un plan de toilette gris, une niche, meuble double vasque et meuble-lavabo encastré.
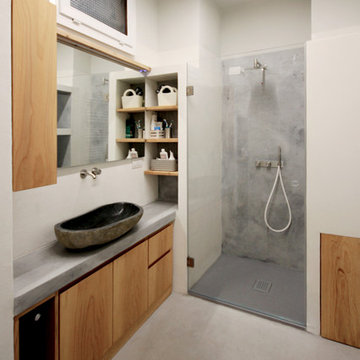
Idée de décoration pour une petite salle d'eau design en bois clair avec un placard à porte affleurante, une douche à l'italienne, WC séparés, un carrelage beige, un mur beige, une vasque, un sol gris, une cabine de douche à porte battante et un plan de toilette gris.
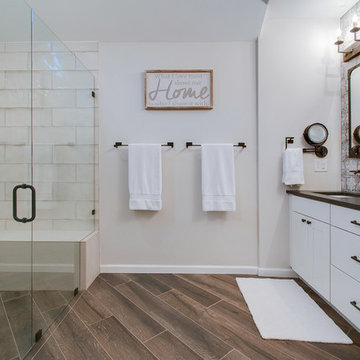
Another angle. Don't forget to check out the before photos at the end....the transformation is a better use of space.
Inspiration pour une salle de bain principale méditerranéenne de taille moyenne avec un placard à porte shaker, des portes de placard blanches, une douche à l'italienne, WC à poser, un carrelage blanc, des carreaux de céramique, un mur blanc, un sol en carrelage de céramique, un lavabo encastré, un plan de toilette en granite, un sol marron, une cabine de douche à porte battante et un plan de toilette gris.
Inspiration pour une salle de bain principale méditerranéenne de taille moyenne avec un placard à porte shaker, des portes de placard blanches, une douche à l'italienne, WC à poser, un carrelage blanc, des carreaux de céramique, un mur blanc, un sol en carrelage de céramique, un lavabo encastré, un plan de toilette en granite, un sol marron, une cabine de douche à porte battante et un plan de toilette gris.
Idées déco de salles de bain avec une douche à l'italienne et un plan de toilette gris
6