Idées déco de salles de bain avec une douche à l'italienne et un sol en bois brun
Trier par :
Budget
Trier par:Populaires du jour
81 - 100 sur 967 photos
1 sur 3
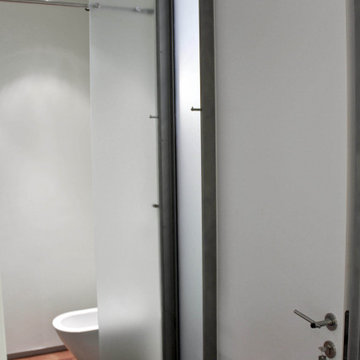
Cabina doccia vetro/inox con porta scorrevole, piano in lavagna.
Exemple d'une petite salle d'eau tendance avec un placard sans porte, des portes de placard blanches, une douche à l'italienne, WC séparés, un carrelage blanc, carrelage en métal, un mur blanc, un sol en bois brun, une vasque, un plan de toilette en marbre, un sol marron, une cabine de douche à porte coulissante, un plan de toilette blanc, buanderie, meuble double vasque et meuble-lavabo sur pied.
Exemple d'une petite salle d'eau tendance avec un placard sans porte, des portes de placard blanches, une douche à l'italienne, WC séparés, un carrelage blanc, carrelage en métal, un mur blanc, un sol en bois brun, une vasque, un plan de toilette en marbre, un sol marron, une cabine de douche à porte coulissante, un plan de toilette blanc, buanderie, meuble double vasque et meuble-lavabo sur pied.
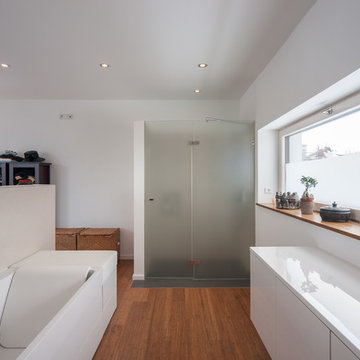
Idée de décoration pour une salle de bain principale design avec un placard à porte plane, des portes de placard blanches, une douche à l'italienne, un mur blanc, un sol en bois brun et une fenêtre.

Jahanshah Ardalan
Exemple d'une salle de bain principale tendance de taille moyenne avec des portes de placard blanches, une baignoire indépendante, une douche à l'italienne, WC suspendus, un mur blanc, une vasque, un plan de toilette en bois, un placard sans porte, un carrelage blanc, des carreaux de porcelaine, un sol en bois brun, un sol marron, aucune cabine et un plan de toilette marron.
Exemple d'une salle de bain principale tendance de taille moyenne avec des portes de placard blanches, une baignoire indépendante, une douche à l'italienne, WC suspendus, un mur blanc, une vasque, un plan de toilette en bois, un placard sans porte, un carrelage blanc, des carreaux de porcelaine, un sol en bois brun, un sol marron, aucune cabine et un plan de toilette marron.
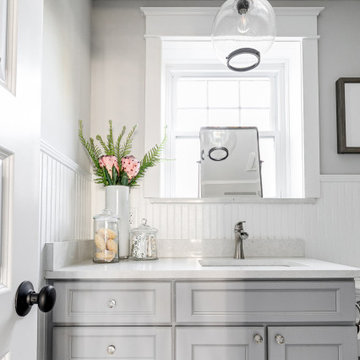
Charming and timeless, 5 bedroom, 3 bath, freshly-painted brick Dutch Colonial nestled in the quiet neighborhood of Sauer’s Gardens (in the Mary Munford Elementary School district)! We have fully-renovated and expanded this home to include the stylish and must-have modern upgrades, but have also worked to preserve the character of a historic 1920’s home. As you walk in to the welcoming foyer, a lovely living/sitting room with original fireplace is on your right and private dining room on your left. Go through the French doors of the sitting room and you’ll enter the heart of the home – the kitchen and family room. Featuring quartz countertops, two-toned cabinetry and large, 8’ x 5’ island with sink, the completely-renovated kitchen also sports stainless-steel Frigidaire appliances, soft close doors/drawers and recessed lighting. The bright, open family room has a fireplace and wall of windows that overlooks the spacious, fenced back yard with shed. Enjoy the flexibility of the first-floor bedroom/private study/office and adjoining full bath. Upstairs, the owner’s suite features a vaulted ceiling, 2 closets and dual vanity, water closet and large, frameless shower in the bath. Three additional bedrooms (2 with walk-in closets), full bath and laundry room round out the second floor. The unfinished basement, with access from the kitchen/family room, offers plenty of storage.
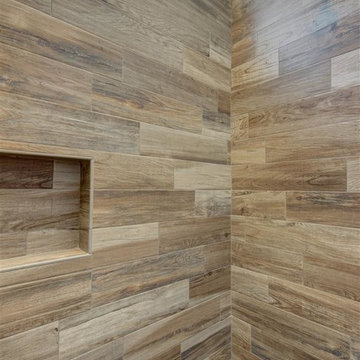
Réalisation d'une salle d'eau tradition en bois foncé de taille moyenne avec un placard avec porte à panneau encastré, une douche à l'italienne, WC séparés, un carrelage beige, une plaque de galets, un mur gris, un sol en bois brun, un lavabo encastré et un plan de toilette en granite.
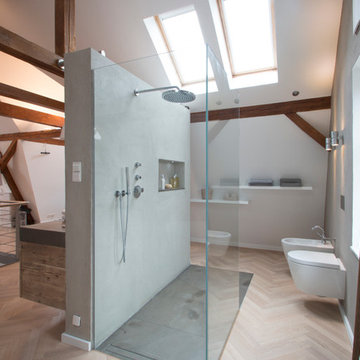
Auf Fliesen an den Wänden wurde verzichtet. Die großflächigen Steinplatten im Duschbereich bilden einen schönen Kontrast zum durchgehend verlegten Eichenparkett.
Eckdaten:
Renovierung im Bestand, 16 m², Erkner bei Berlin
Produkte:
Badewanne: Duravit
Armaturen: Dornbracht & Axor
Duschboden: pibamarmi
Glaswand: Sonderanfertigung
Fotos von Florian Goldmann
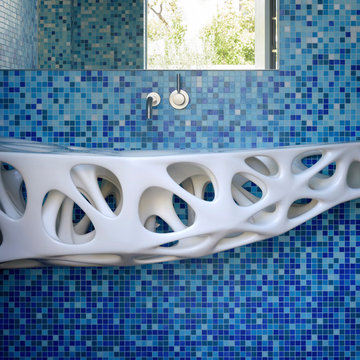
3d printed vanity for kids pool bath
Cette photo montre une salle de bain principale moderne en bois brun avec un carrelage bleu, mosaïque, un mur bleu, un lavabo suspendu, un placard à porte shaker, une baignoire indépendante, une douche à l'italienne, un sol en bois brun, un plan de toilette en béton, un sol marron, une cabine de douche à porte battante et un plan de toilette gris.
Cette photo montre une salle de bain principale moderne en bois brun avec un carrelage bleu, mosaïque, un mur bleu, un lavabo suspendu, un placard à porte shaker, une baignoire indépendante, une douche à l'italienne, un sol en bois brun, un plan de toilette en béton, un sol marron, une cabine de douche à porte battante et un plan de toilette gris.
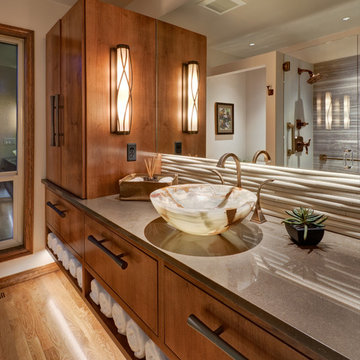
Steven Vaughn
Inspiration pour une petite salle d'eau minimaliste en bois brun avec un placard à porte plane, une douche à l'italienne, WC à poser, un carrelage beige, du carrelage en pierre calcaire, un mur beige, un sol en bois brun, un plan de toilette en quartz, un sol marron, une cabine de douche à porte battante et un plan de toilette marron.
Inspiration pour une petite salle d'eau minimaliste en bois brun avec un placard à porte plane, une douche à l'italienne, WC à poser, un carrelage beige, du carrelage en pierre calcaire, un mur beige, un sol en bois brun, un plan de toilette en quartz, un sol marron, une cabine de douche à porte battante et un plan de toilette marron.
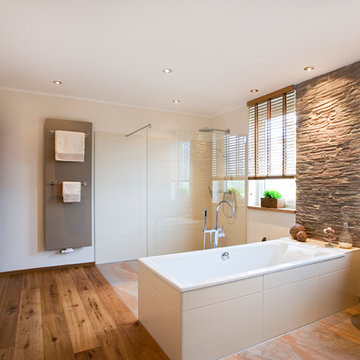
Schreinerei WERNER AG im Eichenhaus
Eine klare Linie in der Formgebung, das kontrastreiche Materialkonzept, kombiniert mit einer raffiniert durchdachten Decken- und Wandbeleuchtung.
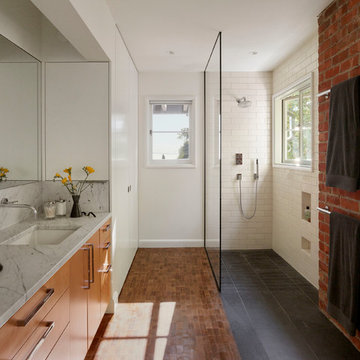
Tucked into the Claremont Canyon, this early modern home was completely remodeled. The update maximized the beautiful views of the San Francisco Bay and surrounding wildlife. Many unique details were added to make this house a home.
This project was featured on the 2015 AIA East Bay Home Tour.
Kuth | Ranieri Architects
Matthew Millman Photography
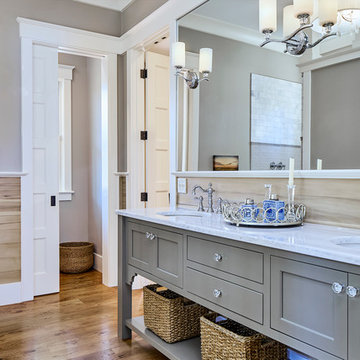
Love this gorgeous master bathroom...very roomy with great details and a great look! Bianco Andes marble countertops, antique hardwood flooring, Amazing Gray walls, Judges Paneling, double vanities and white crown molding complete the look of serenity and comfort.
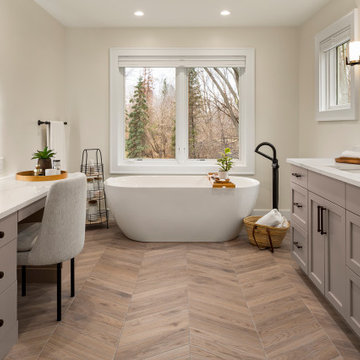
Large master bathroom with chevron floor, custom cabinets and free standing tub.
Cette image montre une grande salle de bain traditionnelle avec un placard avec porte à panneau surélevé, des portes de placard beiges, une baignoire indépendante, une douche à l'italienne, WC à poser, un sol en bois brun, un lavabo encastré, un plan de toilette en quartz, un sol marron, aucune cabine, un plan de toilette blanc, des toilettes cachées, meuble double vasque et meuble-lavabo encastré.
Cette image montre une grande salle de bain traditionnelle avec un placard avec porte à panneau surélevé, des portes de placard beiges, une baignoire indépendante, une douche à l'italienne, WC à poser, un sol en bois brun, un lavabo encastré, un plan de toilette en quartz, un sol marron, aucune cabine, un plan de toilette blanc, des toilettes cachées, meuble double vasque et meuble-lavabo encastré.
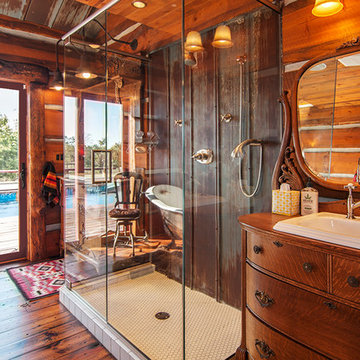
All the wood used in the remodel of this ranch house in South Central Kansas is reclaimed material. Berry Craig, the owner of Reclaimed Wood Creations Inc. searched the country to find the right woods to make this home a reflection of his abilities and a work of art. It started as a 50 year old metal building on a ranch, and was striped down to the red iron structure and completely transformed. It showcases his talent of turning a dream into a reality when it comes to anything wood. Show him a picture of what you would like and he can make it!
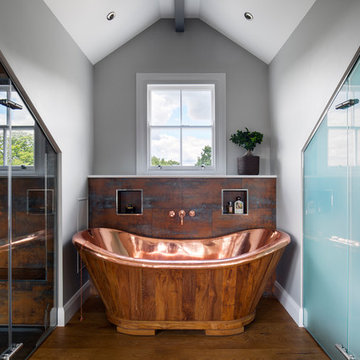
Photography by Adam Letch - www.adamletch.com
This client wanted to convert their loft space into a master bedroom suite. The floor originally was three small bedrooms and a bathroom. We removed all internal walls and I redesigned the space to include a living area, bedroom and open plan bathroom. I designed glass cubicles for the shower and WC as statement pieces and to make the most of the space under the eaves. I also positioned the bed in the middle of the room which allowed for full height fitted joinery to be built behind the headboard and easily accessed. Beams and brickwork were exposed. LED strip lighting and statement pendant lighting introduced. The tiles in the shower enclosure and behind the bathtub were sourced from Domus in Islington and were chosen to compliment the copper fittings.
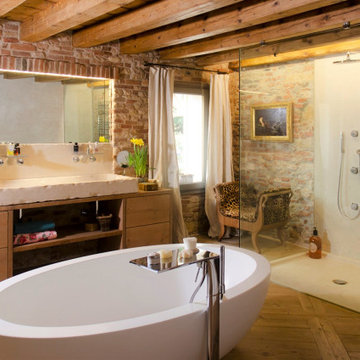
Aménagement d'une salle de bain principale éclectique en bois clair avec un placard à porte plane, une baignoire indépendante, une douche à l'italienne, un sol en bois brun, une vasque, un plan de toilette en bois, une cabine de douche à porte battante, meuble simple vasque, meuble-lavabo sur pied, poutres apparentes et un mur en parement de brique.
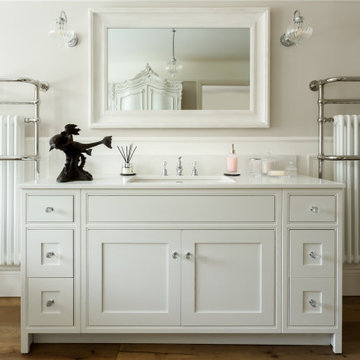
Bathroom design for private residence in Branksome Park, Poole, Dorset by SMB Interior Design, Wall colour Farrow & Ball Cornforth White and panelling/ceiling/woodwork in Farrow & Ball Wimborne White
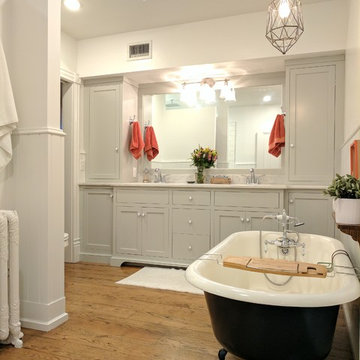
Idée de décoration pour une salle de bain principale tradition de taille moyenne avec un placard à porte shaker, des portes de placard grises, une baignoire sur pieds, une douche à l'italienne, WC à poser, un mur blanc, un sol en bois brun, un lavabo encastré, un plan de toilette en marbre, aucune cabine et un sol marron.
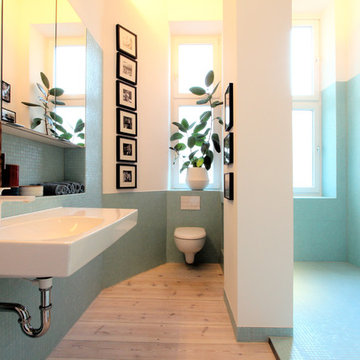
WAF Architekten - Mark Asipowicz
Exemple d'une grande salle de bain tendance avec un lavabo suspendu, une douche à l'italienne, WC suspendus, un carrelage bleu, mosaïque, un mur blanc, un sol en bois brun et une baignoire posée.
Exemple d'une grande salle de bain tendance avec un lavabo suspendu, une douche à l'italienne, WC suspendus, un carrelage bleu, mosaïque, un mur blanc, un sol en bois brun et une baignoire posée.
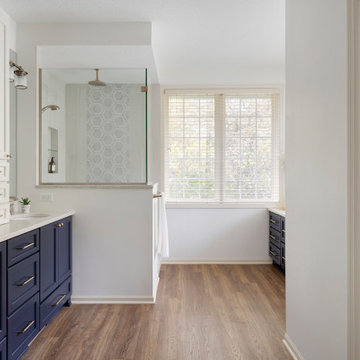
Bathroom remodel in Lakeville, MN by White Birch Design LLC. To learn more about us and see more examples of our work, visit www.whitebirchdesignllc.com.
Where to start here…the lovely blue cabinets? The hex accent tile in the shower? The completely open space? There are so many details to this Lakeville, MN bathroom remodel, it’s hard to pick a favorite! We made such a transformation here taking out the tub that was never used and creating more storage. We added a second closet to the existing space to accommodate his and her storage, and a second sink! In the end, we gave them a beautiful and functional bathroom and we are thrilled with the end result!
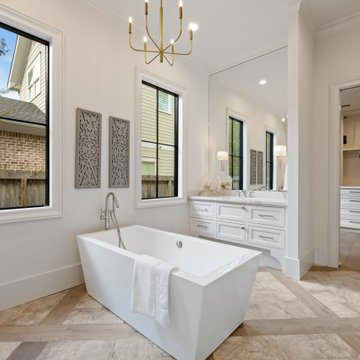
Idée de décoration pour une très grande salle de bain principale tradition avec un placard à porte affleurante, des portes de placard blanches, une baignoire indépendante, une douche à l'italienne, un mur blanc, un sol en bois brun, un lavabo intégré, un plan de toilette en quartz modifié, un sol marron, une cabine de douche à porte battante, un plan de toilette blanc, un banc de douche, meuble simple vasque et meuble-lavabo encastré.
Idées déco de salles de bain avec une douche à l'italienne et un sol en bois brun
5