Idées déco de salles de bain avec une douche à l'italienne et un sol en carrelage de céramique
Trier par :
Budget
Trier par:Populaires du jour
21 - 40 sur 13 919 photos
1 sur 3

Idée de décoration pour une petite salle de bain principale minimaliste en bois clair avec un placard à porte shaker, une douche à l'italienne, WC à poser, un carrelage vert, des carreaux de céramique, un mur blanc, un sol en carrelage de céramique, un lavabo encastré, un plan de toilette en quartz, un sol gris, aucune cabine, un plan de toilette blanc, une niche, meuble double vasque et meuble-lavabo encastré.

This gorgeous lake home sits right on the water's edge. It features a harmonious blend of rustic and and modern elements, including a rough-sawn pine floor, gray stained cabinetry, and accents of shiplap and tongue and groove throughout.

From the master you enter this awesome bath. A large lipless shower with multiple shower heads include the rain shower you can see. Her vanity with makeup space is on the left and his is to the right. The large closet is just out of frame to the right. The tub had auto shades to provide privacy when needed and the toilet room is just to the right of the tub.

Complete remodel with safe, aging-in-place features and hotel style in the main bathroom.
Idées déco pour une petite salle de bain principale contemporaine en bois clair avec un placard à porte plane, une baignoire en alcôve, une douche à l'italienne, WC séparés, un carrelage blanc, des carreaux de porcelaine, un mur blanc, un sol en carrelage de céramique, un lavabo encastré, un plan de toilette en quartz modifié, un sol blanc, une cabine de douche à porte battante, un plan de toilette blanc, des toilettes cachées, meuble simple vasque et meuble-lavabo encastré.
Idées déco pour une petite salle de bain principale contemporaine en bois clair avec un placard à porte plane, une baignoire en alcôve, une douche à l'italienne, WC séparés, un carrelage blanc, des carreaux de porcelaine, un mur blanc, un sol en carrelage de céramique, un lavabo encastré, un plan de toilette en quartz modifié, un sol blanc, une cabine de douche à porte battante, un plan de toilette blanc, des toilettes cachées, meuble simple vasque et meuble-lavabo encastré.

This modern bathroom design in Cohasset is a striking, stylish room with a Tedd Wood Luxury Line Cabinetry Monticello door style vanity in a vibrant blue finish with black glaze that includes both open and closed storage. The cabinet finish is beautifully contrasted by an Alleanza Calacatta Bettogli polished countertop, with the sills, built in shower bench and back splash all using the same material supplied by Boston Bluestone. Atlas Hardwares Elizabeth Collection in warm brass is the perfect hardware to complement the blue cabinetry in this vibrant bathroom remodel, along with the Kate & Laurel Minuette 24 x 36 mirror in gold and Mitzi Anya wall sconces in brass. The vanity space includes two Kohler Archer undermount sinks with Grohe Atrio collection faucets. The freestanding Victoria + Albert Trivento bathtub pairs with a Grohe Atrio floor mounted tub faucet. The tub area includes a custom designed archway and recessed shelves that make this a stunning focal point in the bathroom design. The custom alcove shower enclosure includes a built in bench, corner shelves, and accent tiled niche, along with Grohe standard and handheld showerheads. The tile selections from MSI are both a practical and stylish element of this design with Dymo Stripe White 12 x 24 glossy tile on the shower walls, Bianco Dolomite Pinwheel polished tile for the niche, and Georama Grigio polished tile for the shower floor. The bathroom floor is Bianco Dolomite 12 x 24 polished tile. Every element of this bathroom design works together to create a stunning, vibrant space.
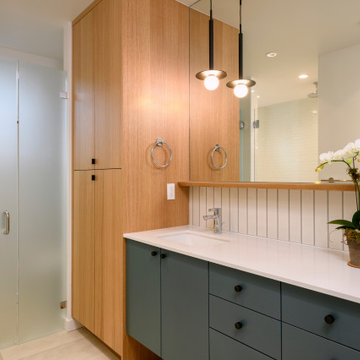
Idées déco pour une grande salle de bain principale contemporaine avec un placard à porte plane, des portes de placard bleues, un carrelage blanc, un mur blanc, un sol en carrelage de céramique, un lavabo encastré, un plan de toilette en quartz modifié, un sol beige, une cabine de douche à porte battante, un plan de toilette blanc, meuble double vasque, meuble-lavabo suspendu et une douche à l'italienne.
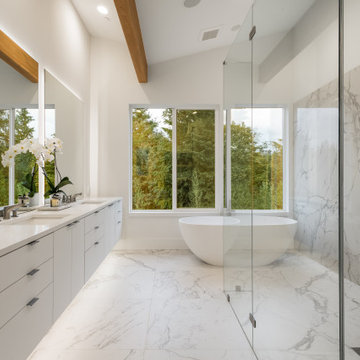
Modern luxury Master Bath with Walk in curbless shower. porcelain slabs on the Shower wall
Inspiration pour une grande salle de bain principale design avec des portes de placard blanches, une baignoire indépendante, une douche à l'italienne, un carrelage blanc, des dalles de pierre, un mur blanc, un sol en carrelage de céramique, un lavabo encastré, un plan de toilette en quartz modifié, un sol blanc, aucune cabine, un plan de toilette blanc, un placard à porte plane, meuble double vasque, meuble-lavabo suspendu et un plafond voûté.
Inspiration pour une grande salle de bain principale design avec des portes de placard blanches, une baignoire indépendante, une douche à l'italienne, un carrelage blanc, des dalles de pierre, un mur blanc, un sol en carrelage de céramique, un lavabo encastré, un plan de toilette en quartz modifié, un sol blanc, aucune cabine, un plan de toilette blanc, un placard à porte plane, meuble double vasque, meuble-lavabo suspendu et un plafond voûté.

conception agence Épicène
photos Bertrand Fompeyrine
Exemple d'une petite salle d'eau scandinave en bois clair avec une douche à l'italienne, WC suspendus, un carrelage beige, des carreaux de céramique, un mur blanc, un sol en carrelage de céramique, un lavabo posé, un plan de toilette en terrazzo, un sol marron et un plan de toilette beige.
Exemple d'une petite salle d'eau scandinave en bois clair avec une douche à l'italienne, WC suspendus, un carrelage beige, des carreaux de céramique, un mur blanc, un sol en carrelage de céramique, un lavabo posé, un plan de toilette en terrazzo, un sol marron et un plan de toilette beige.
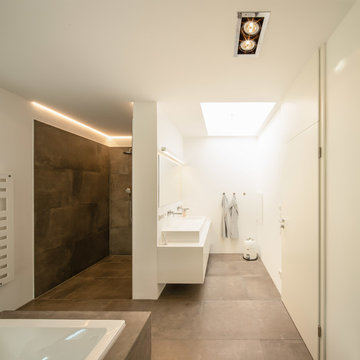
Ralf Just Fotografie, Weilheim
Idée de décoration pour une grande salle d'eau minimaliste avec un placard à porte plane, des portes de placard blanches, une baignoire indépendante, une douche à l'italienne, un carrelage marron, des carreaux de céramique, un mur blanc, un sol en carrelage de céramique, une vasque, un sol marron, aucune cabine et un plan de toilette blanc.
Idée de décoration pour une grande salle d'eau minimaliste avec un placard à porte plane, des portes de placard blanches, une baignoire indépendante, une douche à l'italienne, un carrelage marron, des carreaux de céramique, un mur blanc, un sol en carrelage de céramique, une vasque, un sol marron, aucune cabine et un plan de toilette blanc.

This tile accent wall was created using large format, stacked stone, tile and tobacco sticks. The dimensions of the tile and existing wall presented a challenge. Two tiles would cover all but 3" of the wall width. Rather than fill in with such a small piece of tile we decided to frame each side with a 1-1/2" width of wood it wood. The wood also needed to be 3/8" thick to match the thickness of the tile. You won't find those dimensions at a lumber yard, so we visited our local source for reclaimed materials. They had tobacco sticks which come in the odd sizes we wanted. The aged finish of the tobacco sticks was the perfect compliment to the vanity and the Industrial style light fixture. Sometimes the solution to a functional design dilemma also delivers extraordinary aesthetic results. The lighting in this bath is carefully layered. Recessed ceiling lights and the vanity mirror with LED backlighting are controlled by dimmer switches. The vanity light is fitted with Edison style bulbs which shed a warmer, softer level of light.
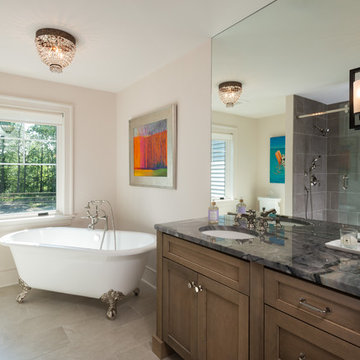
Randall Perry Photography, Leah Margolis Design
Réalisation d'une grande salle de bain principale champêtre en bois foncé avec une baignoire indépendante, une douche à l'italienne, WC séparés, un carrelage blanc, des carreaux de céramique, un mur blanc, un sol en carrelage de céramique, un lavabo encastré, un sol beige, une cabine de douche à porte coulissante, un plan de toilette gris, un placard à porte shaker et un plan de toilette en granite.
Réalisation d'une grande salle de bain principale champêtre en bois foncé avec une baignoire indépendante, une douche à l'italienne, WC séparés, un carrelage blanc, des carreaux de céramique, un mur blanc, un sol en carrelage de céramique, un lavabo encastré, un sol beige, une cabine de douche à porte coulissante, un plan de toilette gris, un placard à porte shaker et un plan de toilette en granite.
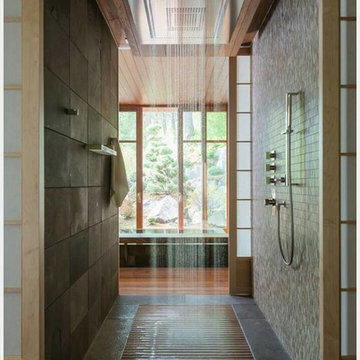
Rainfall Shower
Wedi Waterproof Shower Systems offer reliable, cost-efficient solutions for constructing 100 % waterproof and mold proof showers.
These systems are easy to install and open up a whole new world of design possibilities for showers, wet areas and baths.
Wedi shower systems blend the traditional values of design flexibility and robustness while offering the added benefits that come with state of the art material and manufacturing technologies.
Used in combination with Wedi Building Panels on walls, our shower bases offer an excellent alternative to traditional installation methods.
No more pre-sloping, pan liner cracks or membrane pin holes, clogged drain weep holes and mold growth.
Plus, reduce the traditional installation time and down times for a full shower floor preparation for tiling.
Ironwood Renovation LLC is a Certified Installer for Wedi waterproof shower systems in Snohomish, WA

Photo credits: Design Imaging Studios.
Master bathrooms features a zero clearance shower with a rustic look.
Réalisation d'une salle d'eau longue et étroite marine en bois foncé de taille moyenne avec un placard sans porte, une vasque, un plan de toilette en bois, une douche à l'italienne, un mur jaune, WC à poser, un carrelage blanc, des carreaux de céramique, un sol en carrelage de céramique, une cabine de douche à porte battante et un plan de toilette marron.
Réalisation d'une salle d'eau longue et étroite marine en bois foncé de taille moyenne avec un placard sans porte, une vasque, un plan de toilette en bois, une douche à l'italienne, un mur jaune, WC à poser, un carrelage blanc, des carreaux de céramique, un sol en carrelage de céramique, une cabine de douche à porte battante et un plan de toilette marron.
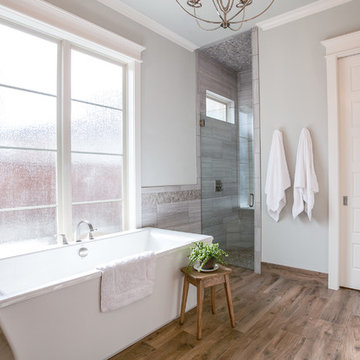
Ariana Miller with ANM Photography. www.anmphoto.com
Réalisation d'une grande salle de bain principale champêtre avec un placard à porte shaker, une baignoire indépendante, une douche à l'italienne, un carrelage gris, des carreaux de béton, un mur gris, un sol en carrelage de céramique, un lavabo encastré, un plan de toilette en marbre et des portes de placard blanches.
Réalisation d'une grande salle de bain principale champêtre avec un placard à porte shaker, une baignoire indépendante, une douche à l'italienne, un carrelage gris, des carreaux de béton, un mur gris, un sol en carrelage de céramique, un lavabo encastré, un plan de toilette en marbre et des portes de placard blanches.
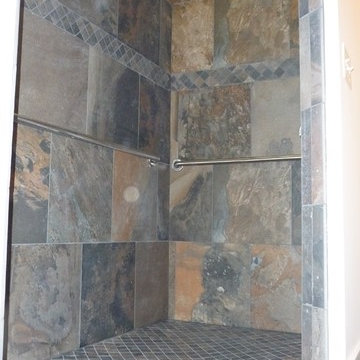
The second bedroom suite was built for an elderly parent. Note the curb less shower with no door
Cette image montre une salle d'eau craftsman en bois foncé avec un placard à porte plane, une douche à l'italienne, WC séparés, un carrelage multicolore, des carreaux de céramique, un sol en carrelage de céramique, un lavabo encastré et un plan de toilette en granite.
Cette image montre une salle d'eau craftsman en bois foncé avec un placard à porte plane, une douche à l'italienne, WC séparés, un carrelage multicolore, des carreaux de céramique, un sol en carrelage de céramique, un lavabo encastré et un plan de toilette en granite.
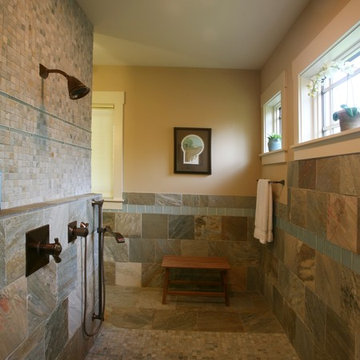
Jerry Butts-Photographer
Idée de décoration pour une salle de bain principale craftsman en bois brun avec un placard à porte shaker, des carreaux de céramique, un sol en carrelage de céramique, une douche à l'italienne, un lavabo posé et un mur beige.
Idée de décoration pour une salle de bain principale craftsman en bois brun avec un placard à porte shaker, des carreaux de céramique, un sol en carrelage de céramique, une douche à l'italienne, un lavabo posé et un mur beige.
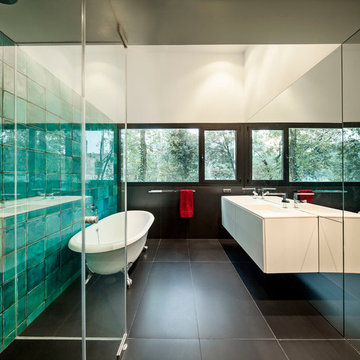
Jordi Surroca, fotógrafo
Aménagement d'une salle de bain principale contemporaine de taille moyenne avec un placard à porte plane, des portes de placard blanches, une baignoire sur pieds, une douche à l'italienne, un carrelage vert, un carrelage bleu, un mur vert, des carreaux de céramique, un sol en carrelage de céramique et un plan de toilette en surface solide.
Aménagement d'une salle de bain principale contemporaine de taille moyenne avec un placard à porte plane, des portes de placard blanches, une baignoire sur pieds, une douche à l'italienne, un carrelage vert, un carrelage bleu, un mur vert, des carreaux de céramique, un sol en carrelage de céramique et un plan de toilette en surface solide.
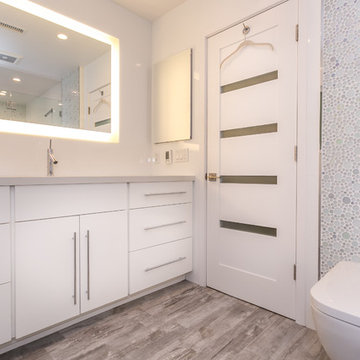
Aménagement d'une salle de bain principale moderne de taille moyenne avec un lavabo posé, des portes de placard blanches, un plan de toilette en quartz modifié, une baignoire posée, une douche à l'italienne, WC suspendus, un carrelage multicolore, des carreaux de porcelaine, un mur blanc et un sol en carrelage de céramique.
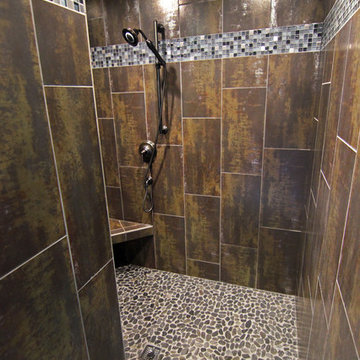
Aménagement d'une salle de bain principale campagne en bois foncé de taille moyenne avec un lavabo encastré, un placard à porte plane, un plan de toilette en quartz modifié, une douche à l'italienne, des carreaux de céramique et un sol en carrelage de céramique.
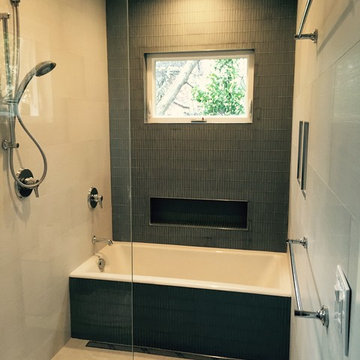
Sarah Gaffney
Aménagement d'une petite salle de bain principale moderne avec une baignoire posée, une douche à l'italienne, un carrelage bleu, un mur blanc et un sol en carrelage de céramique.
Aménagement d'une petite salle de bain principale moderne avec une baignoire posée, une douche à l'italienne, un carrelage bleu, un mur blanc et un sol en carrelage de céramique.
Idées déco de salles de bain avec une douche à l'italienne et un sol en carrelage de céramique
2