Idées déco de salles de bain avec une douche à l'italienne et un sol en marbre
Trier par :
Budget
Trier par:Populaires du jour
141 - 160 sur 4 888 photos
1 sur 3
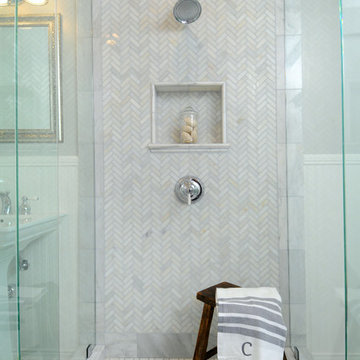
Inspiration pour une grande salle de bain principale traditionnelle avec une douche à l'italienne, WC séparés, un mur gris, un sol en marbre, un lavabo de ferme, un sol gris et une cabine de douche à porte battante.
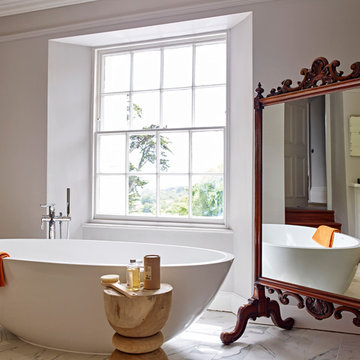
The wooden vintage mirror contrasts well with the contemporary freestanding bath.
Idées déco pour une salle de bain principale campagne de taille moyenne avec un lavabo suspendu, une baignoire indépendante, une douche à l'italienne, WC suspendus, un mur gris et un sol en marbre.
Idées déco pour une salle de bain principale campagne de taille moyenne avec un lavabo suspendu, une baignoire indépendante, une douche à l'italienne, WC suspendus, un mur gris et un sol en marbre.
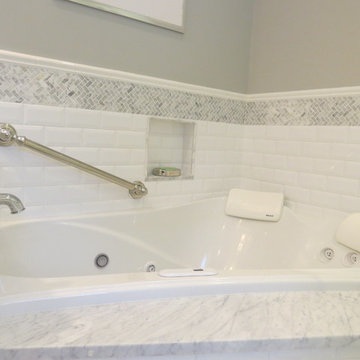
Robin Amorello, CKD CAPS
Cette image montre une salle de bain principale traditionnelle de taille moyenne avec un lavabo encastré, un placard à porte affleurante, des portes de placard blanches, un plan de toilette en marbre, une baignoire en alcôve, une douche à l'italienne, WC suspendus, un carrelage multicolore, un carrelage métro, un mur gris et un sol en marbre.
Cette image montre une salle de bain principale traditionnelle de taille moyenne avec un lavabo encastré, un placard à porte affleurante, des portes de placard blanches, un plan de toilette en marbre, une baignoire en alcôve, une douche à l'italienne, WC suspendus, un carrelage multicolore, un carrelage métro, un mur gris et un sol en marbre.

The indigo vanity and its brass hardware stand in perfect harmony with the mirror, which elegantly reflects the marble shower.
Idée de décoration pour une petite salle d'eau bohème avec un placard avec porte à panneau encastré, des portes de placard bleues, du carrelage en marbre, un sol en marbre, un plan de toilette en marbre, un sol blanc, un plan de toilette blanc, meuble-lavabo encastré, du papier peint, une douche à l'italienne, WC à poser, une vasque, une cabine de douche à porte battante, une niche et meuble simple vasque.
Idée de décoration pour une petite salle d'eau bohème avec un placard avec porte à panneau encastré, des portes de placard bleues, du carrelage en marbre, un sol en marbre, un plan de toilette en marbre, un sol blanc, un plan de toilette blanc, meuble-lavabo encastré, du papier peint, une douche à l'italienne, WC à poser, une vasque, une cabine de douche à porte battante, une niche et meuble simple vasque.

Master bathroom on the second floor is soft and serene with white and grey marble tiling throughout. Large format wall tiles coordinate with the smaller hexagon floor tiles and beautiful mosaic tile accent wall above the vanity area.

Fitted bathroom
Exemple d'une salle de bain principale tendance de taille moyenne avec un placard à porte plane, des portes de placard marrons, une baignoire posée, une douche à l'italienne, WC suspendus, un sol en marbre, un lavabo posé, un plan de toilette en marbre, une cabine de douche à porte battante, un plan de toilette blanc, un banc de douche, meuble double vasque et meuble-lavabo encastré.
Exemple d'une salle de bain principale tendance de taille moyenne avec un placard à porte plane, des portes de placard marrons, une baignoire posée, une douche à l'italienne, WC suspendus, un sol en marbre, un lavabo posé, un plan de toilette en marbre, une cabine de douche à porte battante, un plan de toilette blanc, un banc de douche, meuble double vasque et meuble-lavabo encastré.

We gutted and renovated this entire modern Colonial home in Bala Cynwyd, PA. Introduced to the homeowners through the wife’s parents, we updated and expanded the home to create modern, clean spaces for the family. Highlights include converting the attic into completely new third floor bedrooms and a bathroom; a light and bright gray and white kitchen featuring a large island, white quartzite counters and Viking stove and range; a light and airy master bath with a walk-in shower and soaking tub; and a new exercise room in the basement.
Rudloff Custom Builders has won Best of Houzz for Customer Service in 2014, 2015 2016, 2017 and 2019. We also were voted Best of Design in 2016, 2017, 2018, and 2019, which only 2% of professionals receive. Rudloff Custom Builders has been featured on Houzz in their Kitchen of the Week, What to Know About Using Reclaimed Wood in the Kitchen as well as included in their Bathroom WorkBook article. We are a full service, certified remodeling company that covers all of the Philadelphia suburban area. This business, like most others, developed from a friendship of young entrepreneurs who wanted to make a difference in their clients’ lives, one household at a time. This relationship between partners is much more than a friendship. Edward and Stephen Rudloff are brothers who have renovated and built custom homes together paying close attention to detail. They are carpenters by trade and understand concept and execution. Rudloff Custom Builders will provide services for you with the highest level of professionalism, quality, detail, punctuality and craftsmanship, every step of the way along our journey together.
Specializing in residential construction allows us to connect with our clients early in the design phase to ensure that every detail is captured as you imagined. One stop shopping is essentially what you will receive with Rudloff Custom Builders from design of your project to the construction of your dreams, executed by on-site project managers and skilled craftsmen. Our concept: envision our client’s ideas and make them a reality. Our mission: CREATING LIFETIME RELATIONSHIPS BUILT ON TRUST AND INTEGRITY.
Photo Credit: Linda McManus Images
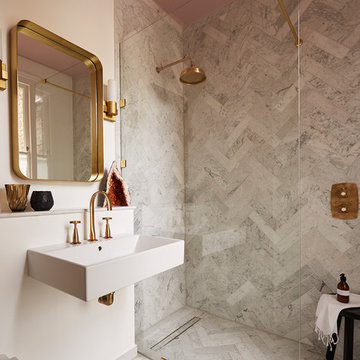
Pink ceilings give cool greys a rosy glow and add a interesting feature when looking upwards. it further connects the master bedroom with the en suite. The marble parquet floors and walls give elegance and drama.
Interior Design and Interior Styling by Victoria Tunstall Photography by Sarah Hogan
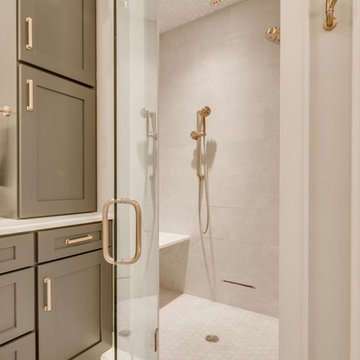
Idées déco pour une très grande salle de bain principale classique avec un placard à porte shaker, des portes de placard grises, une baignoire indépendante, une douche à l'italienne, WC séparés, un carrelage gris, des carreaux de béton, un mur gris, un sol en marbre, un lavabo encastré, un plan de toilette en marbre, un sol gris et une cabine de douche à porte battante.
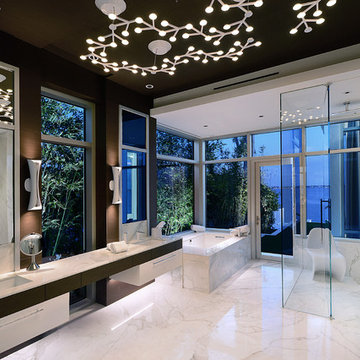
Réalisation d'une salle de bain principale design avec un placard à porte plane, des portes de placard blanches, une baignoire encastrée, une douche à l'italienne, un carrelage blanc, du carrelage en marbre, un mur marron, un sol en marbre, un lavabo encastré, un sol blanc et une cabine de douche à porte battante.
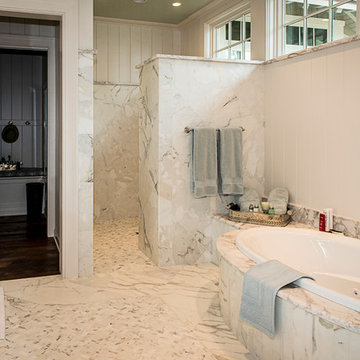
Another shot of this very special master bathroom; from this view, we see the dressing rooms through the doorway. The Calacatta marble is luxurious and gorgeous and is a wonderful contrast to the simple white paneled walls. To the left are double vanities, with Calacatta Gold marble countertops.
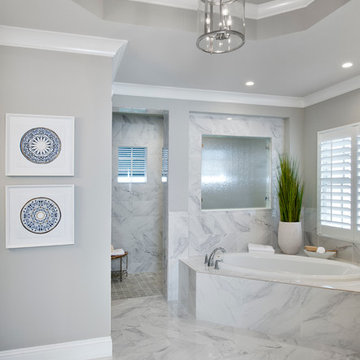
Exemple d'une grande salle de bain principale exotique avec un placard à porte shaker, des portes de placard blanches, une baignoire posée, une douche à l'italienne, un mur gris, un sol en marbre, un lavabo encastré, un plan de toilette en terrazzo, aucune cabine et un sol blanc.
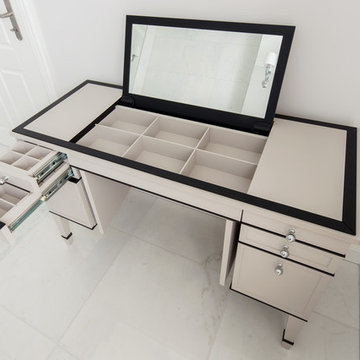
Kühnapfel Fotografie
Exemple d'une salle de bain principale chic de taille moyenne avec un placard à porte affleurante, des portes de placard beiges, une baignoire posée, une douche à l'italienne, WC séparés, un mur beige, un sol en marbre, une vasque, un plan de toilette en bois, un sol gris et une cabine de douche à porte battante.
Exemple d'une salle de bain principale chic de taille moyenne avec un placard à porte affleurante, des portes de placard beiges, une baignoire posée, une douche à l'italienne, WC séparés, un mur beige, un sol en marbre, une vasque, un plan de toilette en bois, un sol gris et une cabine de douche à porte battante.
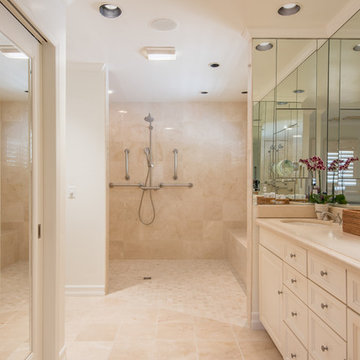
This beautiful master bathroom remodel entailed a few unique changes. This space was remodeled to be handicap accessible. The entrance to the master bath was widen
and the dam was removed for easy entry making the shower a complete walk allowing for easy entering. In the shower the bench was elongated and tiled with Marfil 12x12 polishe3d marble tile. In the shower they depressed the drain in order to successfully make the space fully accessible in a wheel chair and installed multiple grab bars. Another feature in the shower was the Hansgrohe Green shower pipe with a rain head and hand shower with a thermostatic mixer and valve trim. The existing closet was made smaller to provide more space around the toilet area.
Photography By Scott Basile
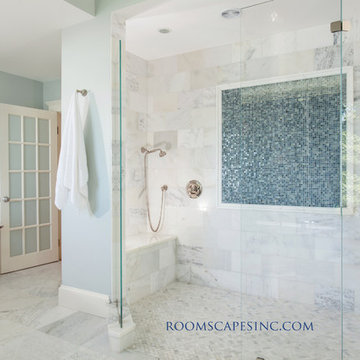
Idées déco pour une très grande salle de bain principale classique avec un lavabo encastré, un placard avec porte à panneau encastré, des portes de placard blanches, un plan de toilette en marbre, une douche à l'italienne, un carrelage bleu, un carrelage en pâte de verre, un mur bleu et un sol en marbre.
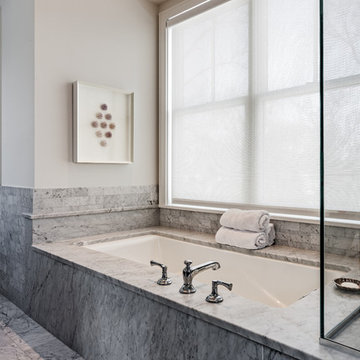
Idées déco pour une grande salle de bain principale contemporaine avec un plan de toilette en marbre, une baignoire encastrée, une douche à l'italienne, un carrelage blanc, un carrelage de pierre, un mur blanc et un sol en marbre.
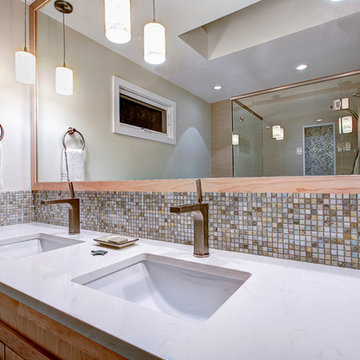
Countertop
- PENTAL - quartz - Color: Lattice polished - Size: 1 1/4" slab
Flooring
- NEW RAVENNA MOSAICS - Polished CLOUD NINE marble - Size: 3cm Hex
Walls (Shower + behind toilet)
- VILLEROY & BOCH - FIVE SENSES - Color: Beige - Size: 12x24
Backsplash & Soap niches
S'TILE - GLASS MOSAIC - Color: Shell Bianco - http://www.getstile.com/glassmosaics.htm
Photo credits: Gordon Wang - http://www.gordonwang.com/
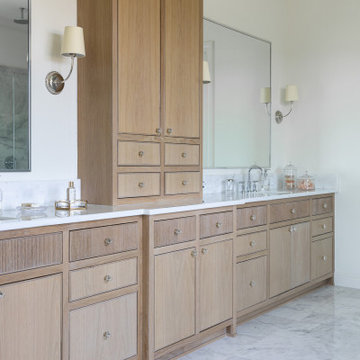
Experience this stunning new construction by Registry Homes in Woodway's newest custom home community, Tanglewood Estates. Appointed in a classic palette with a timeless appeal this home boasts an open floor plan for seamless entertaining & comfortable living. First floor amenities include dedicated study, formal dining, walk in pantry, owner's suite and guest suite. Second floor features all bedrooms complete with ensuite bathrooms, and a game room with bar. Conveniently located off Hwy 84 and in the Award-winning school district Midway ISD, this is your opportunity to own a home that combines the very best of location & design! Image is a 3D rendering representative photo of the proposed dwelling.

Inspiration pour une grande salle de bain principale rustique en bois brun avec un mur blanc, un plan de toilette en quartz modifié, une cabine de douche à porte battante, un plan de toilette multicolore, meuble-lavabo encastré, du papier peint, un placard à porte shaker, une baignoire indépendante, une douche à l'italienne, WC à poser, un carrelage blanc, des carreaux de céramique, un sol en marbre, un lavabo encastré et meuble double vasque.
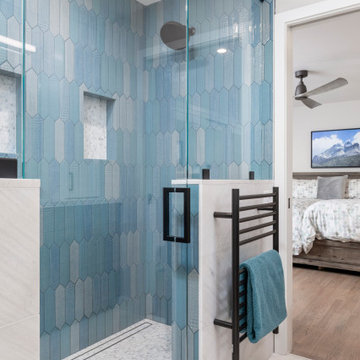
Inspiration pour une salle de bain principale traditionnelle en bois brun de taille moyenne avec un placard à porte shaker, WC à poser, un carrelage beige, un mur beige, un lavabo encastré, un plan de toilette en quartz modifié, un plan de toilette blanc, meuble-lavabo encastré, une douche à l'italienne, un sol en marbre, un sol multicolore, une cabine de douche à porte battante, une niche et meuble double vasque.
Idées déco de salles de bain avec une douche à l'italienne et un sol en marbre
8