Idées déco de salles de bain avec une douche à l'italienne et un sol noir
Trier par :
Budget
Trier par:Populaires du jour
161 - 180 sur 2 387 photos
1 sur 3
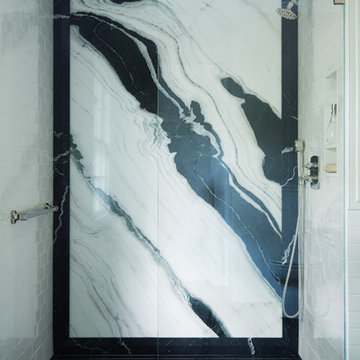
Photo by Lara Kimmerer Photography
The single, full slab of Bianco Lasa Macchia Vecchia marble is framed by Nero Marquina and provides a dramatic backdrop to this curbless shower.
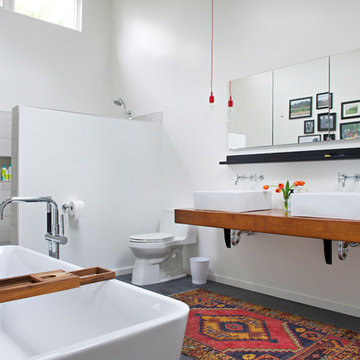
You need only look at the before picture of the SYI Studio space to understand the background of this project and need for a new work space.
Susan lives with her husband, three kids and dog in a 1960 split-level in Bloomington, which they've updated over the years and didn't want to leave, thanks to a great location and even greater neighbors. As the SYI team grew so did the three Yeley kids, and it became clear that not only did the team need more space but so did the family.
1.5 bathrooms + 3 bedrooms + 5 people = exponentially increasing discontent.
By 2016, it was time to pull the trigger. Everyone needed more room, and an offsite studio wouldn't work: Susan is not just Creative Director and Owner of SYI but Full Time Activities and Meal Coordinator at Chez Yeley.
The design, conceptualized entirely by the SYI team and executed by JL Benton Contracting, reclaimed the existing 4th bedroom from SYI space, added an ensuite bath and walk-in closet, and created a studio space with its own exterior entrance and full bath—making it perfect for a mother-in-law or Airbnb suite down the road.
The project added over a thousand square feet to the house—and should add many more years for the family to live and work in a home they love.
Contractor: JL Benton Contracting
Cabinetry: Richcraft Wood Products
Photographer: Gina Rogers
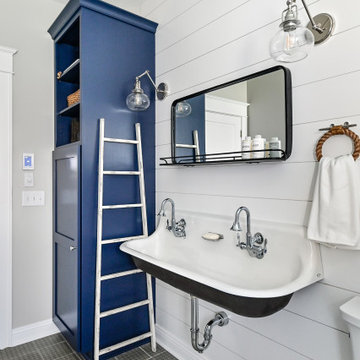
Inspiration pour une salle d'eau marine de taille moyenne avec une douche à l'italienne, WC séparés, un mur blanc, un sol en carrelage de porcelaine, un lavabo suspendu, un sol noir, une cabine de douche à porte battante, une niche, meuble double vasque, meuble-lavabo suspendu et du lambris de bois.
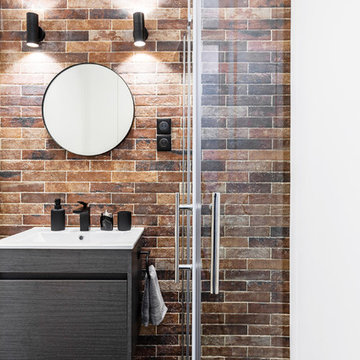
Une jolie salle d'eau avec beaucoup de rangement: coin meuble vasque avec son miroir et ses appliques, coin douche en angle à l'italienne avec ses portes pliantes, son grand placard buanderie, et ses wc suspendus avec placards.
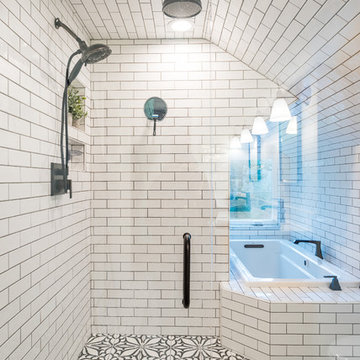
Dormer shower with drop in bathtub in the shorter space. A curbless shower allows the beautiful encaustic tile to seamlessly span the floor into the shower. Oil rubbed bronze bath faucetry and dark grey grout add more texture to the room.
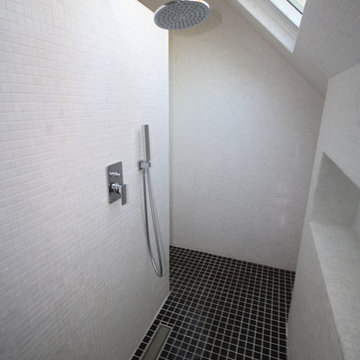
Douche italienne sous combles pour gagner de l'espace. Alcove dans les espaces inutilisables.
Réalisation d'une grande salle d'eau design avec une douche à l'italienne, un carrelage blanc, un plan de toilette blanc, des portes de placard blanches, WC suspendus, un carrelage métro, un mur blanc, un sol en carrelage de céramique, un lavabo posé, un plan de toilette en bois, un sol noir et aucune cabine.
Réalisation d'une grande salle d'eau design avec une douche à l'italienne, un carrelage blanc, un plan de toilette blanc, des portes de placard blanches, WC suspendus, un carrelage métro, un mur blanc, un sol en carrelage de céramique, un lavabo posé, un plan de toilette en bois, un sol noir et aucune cabine.
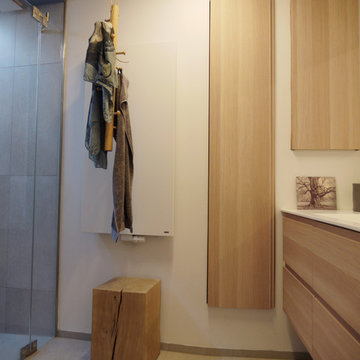
Ein Bad mit nur 8 Quadratmetern kann optisch dennoch viel Raum und Licht bieten. Eingebaute Ikea Godmorgon Schränke und zurückhaltende, natürliche Farben, sowie klare Linien und viel Holz sogen für entspannte Wohlfühlstimmung. Vorbild für das Farbkonzept war die Nordseeküste. Der Hocker Klotz aus Eiche ist ein echtes Designobjekt aus Holz, der das Bad wohnlich und funktional aufwerten.
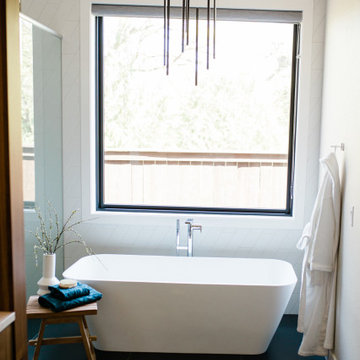
Exemple d'une grande salle de bain principale moderne en bois brun avec un placard à porte plane, une baignoire indépendante, une douche à l'italienne, WC à poser, un carrelage blanc, des carreaux de porcelaine, un mur gris, un sol en carrelage de porcelaine, un lavabo encastré, un plan de toilette en quartz modifié, un sol noir, une cabine de douche à porte battante, un plan de toilette blanc, meuble double vasque et meuble-lavabo encastré.
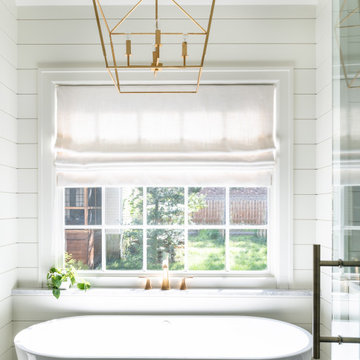
Idée de décoration pour une grande salle de bain principale tradition avec un placard à porte shaker, des portes de placard blanches, une baignoire indépendante, une douche à l'italienne, WC séparés, un carrelage blanc, un carrelage métro, un mur blanc, un sol en ardoise, un lavabo encastré, un plan de toilette en marbre, un sol noir, une cabine de douche à porte battante, un plan de toilette blanc, une niche, meuble simple vasque, meuble-lavabo encastré, un plafond voûté et du lambris de bois.
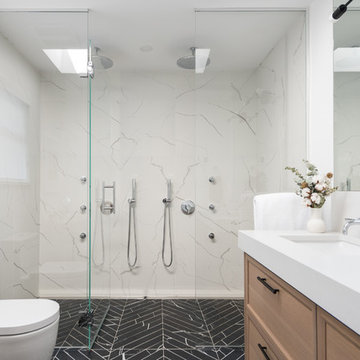
Idées déco pour une salle de bain principale contemporaine en bois clair avec une douche à l'italienne, WC à poser, un mur blanc, un sol en carrelage de porcelaine, un lavabo encastré, un plan de toilette en quartz, un sol noir, une cabine de douche à porte battante, un plan de toilette gris et un placard avec porte à panneau encastré.

Cette image montre une petite salle de bain traditionnelle pour enfant avec un placard à porte shaker, des portes de placard bleues, une douche à l'italienne, WC à poser, un carrelage blanc, un carrelage métro, un mur blanc, un sol en marbre, un lavabo encastré, un plan de toilette en marbre, un sol noir, une cabine de douche à porte battante, un plan de toilette blanc, un banc de douche, meuble simple vasque, meuble-lavabo sur pied et boiseries.
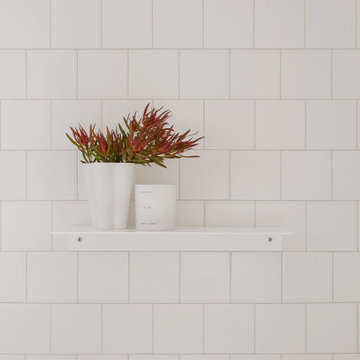
Tucked away in a Brooklyn Brownstone Townhouse, this exquisite bathroom, crafted by Arsight, oozes sophistication and elegance. The tranquil aura, underscored by white subway tiles, sets a serene scene reminiscent of Scandinavian design, beautifully augmented by ingeniously devised bathroom shelving. Each intricately chosen decor piece, along with the glistening white tiles, amplifies the bathroom's high-end tranquility. This white bathroom, a perfect blend of minimalism and luxury, stands as proof of Arsight's dedication to creating unmatched luxury within New York City's heart.
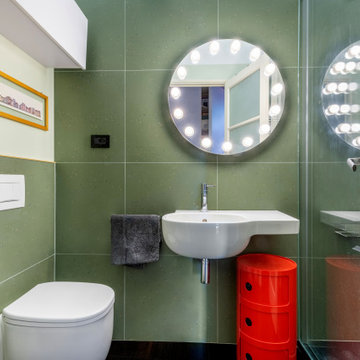
Bagno contemporaneo di dimensioni ridotte ma comodo e funzionale. Grande vano doccia con box doccia scorrevole con profili minimal. A pavimento parquet industriale tinto scuro, alle pareti grandi lastre gres puntinato verde.
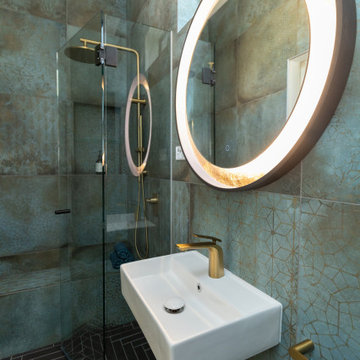
Inspiration pour une petite salle d'eau design avec une douche à l'italienne, un carrelage vert, des carreaux de porcelaine, un sol en carrelage de porcelaine, un lavabo suspendu, un sol noir, une cabine de douche à porte battante et un banc de douche.
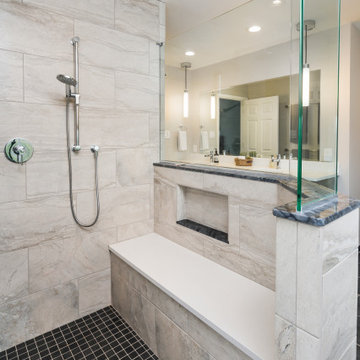
This transitional style bathroom design achieved a total transformation of the space in this Yardley, PA home. The result is a spacious, bright master bath design in a stylish warm color scheme. The vanity cabinet is a Koch and Company Classic Savannah15 door style in Java finish on birch, with a contrasting quartz countertop in Arctic white from MSI Surfaces. The vanity includes two rectangular sinks, Riobel single lever chrome faucets, and Top Knobs polished chrome hardware. A custom, large mirror sits over the vanity, along with Robern pendant lights in an Anodized Aluminum finish. An American Standard toilet sits neatly tucked behind a privacy wall. The large, thresholdless shower from Trending Accessibility is both practical and stylish, with a custom enclosure. It offers full accessibility as well as a quartz shower bench, Riobel showerheads, recessed storage niche, and 12 x 24 Flyzone Spa Stone Bianco wall tile. Accessories throughout the space include towel bars and rings along with robe hooks, all from the Richelieu Bridgeport line. The floor tile is a Polis It Rocks 12 x 24 running bond in coal, which neatly pulls together the warm color scheme in this space.

This award-winning whole house renovation of a circa 1875 single family home in the historic Capitol Hill neighborhood of Washington DC provides the client with an open and more functional layout without requiring an addition. After major structural repairs and creating one uniform floor level and ceiling height, we were able to make a truly open concept main living level, achieving the main goal of the client. The large kitchen was designed for two busy home cooks who like to entertain, complete with a built-in mud bench. The water heater and air handler are hidden inside full height cabinetry. A new gas fireplace clad with reclaimed vintage bricks graces the dining room. A new hand-built staircase harkens to the home's historic past. The laundry was relocated to the second floor vestibule. The three upstairs bathrooms were fully updated as well. Final touches include new hardwood floor and color scheme throughout the home.
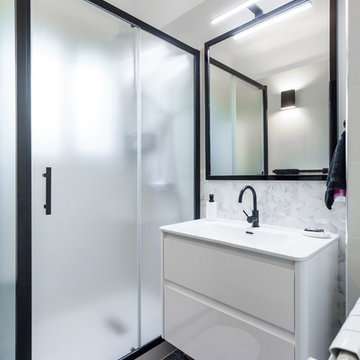
Anthony Toulon
Réalisation d'une salle de bain principale nordique de taille moyenne avec un placard à porte affleurante, des portes de placard blanches, une douche à l'italienne, un carrelage blanc, des carreaux de béton, un mur blanc, un sol en carrelage de céramique, une grande vasque, un sol noir et une cabine de douche à porte battante.
Réalisation d'une salle de bain principale nordique de taille moyenne avec un placard à porte affleurante, des portes de placard blanches, une douche à l'italienne, un carrelage blanc, des carreaux de béton, un mur blanc, un sol en carrelage de céramique, une grande vasque, un sol noir et une cabine de douche à porte battante.

Aménagement d'une petite salle de bain principale contemporaine avec un placard à porte plane, des portes de placard blanches, une douche à l'italienne, WC séparés, un carrelage blanc, un carrelage métro, un mur blanc, un sol en carrelage de céramique, un plan vasque, un plan de toilette en bois, un sol noir, une cabine de douche à porte coulissante, un plan de toilette marron, buanderie, meuble simple vasque et meuble-lavabo sur pied.

Exemple d'une grande salle de bain principale scandinave avec un placard en trompe-l'oeil, des portes de placard blanches, une douche à l'italienne, WC à poser, un carrelage noir et blanc, des carreaux de céramique, un mur gris, un sol en carrelage de céramique, une vasque, un plan de toilette en bois, un sol noir, une cabine de douche avec un rideau et un plan de toilette marron.

The building had a single stack running through the primary bath, so to create a double vanity, a trough sink was installed. Oversized hexagon tile makes this bathroom appear spacious, and ceramic textured like wood creates a zen-like spa atmosphere. Close attention was focused on the installation of the floor tile so that the zero-clearance walk-in shower would appear seamless throughout the space.
Idées déco de salles de bain avec une douche à l'italienne et un sol noir
9