Idées déco de salles de bain avec une douche à l'italienne et une plaque de galets
Trier par :
Budget
Trier par:Populaires du jour
41 - 60 sur 254 photos
1 sur 3
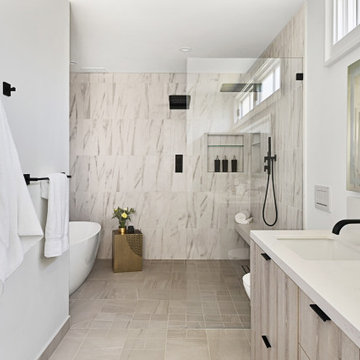
Exemple d'une grande salle de bain principale moderne en bois clair avec un placard avec porte à panneau encastré, une baignoire indépendante, une douche à l'italienne, WC suspendus, un carrelage gris, une plaque de galets, un mur blanc, un sol en carrelage de porcelaine, un lavabo encastré, un plan de toilette en quartz, un sol gris, aucune cabine, un plan de toilette blanc, un banc de douche, meuble simple vasque et meuble-lavabo suspendu.
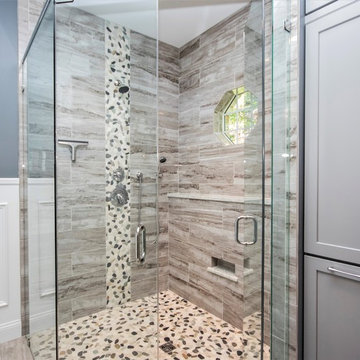
Bathroom Design by Scott Trainor of Cypress Design Co
Photography by Jessica Pohl
Réalisation d'une grande salle de bain principale tradition avec un placard avec porte à panneau encastré, des portes de placard grises, une douche à l'italienne, WC séparés, un carrelage beige, une plaque de galets, un mur gris, un sol en carrelage de céramique, un lavabo encastré, un sol beige et une cabine de douche à porte battante.
Réalisation d'une grande salle de bain principale tradition avec un placard avec porte à panneau encastré, des portes de placard grises, une douche à l'italienne, WC séparés, un carrelage beige, une plaque de galets, un mur gris, un sol en carrelage de céramique, un lavabo encastré, un sol beige et une cabine de douche à porte battante.
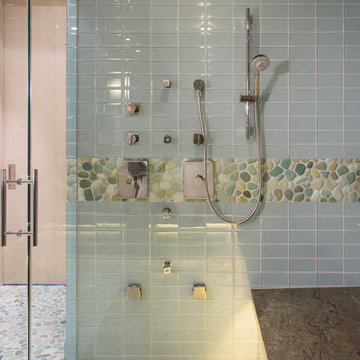
An expansive mountain contemporary home with 9,910 square feet, the home utilizes natural colors and materials, including stone, metal, glass, and wood. High ceilings throughout the home capture the sweeping views of Beaver Creek Mountain. Sustainable features include a green roof and Solar PV and Solar Thermal systems.
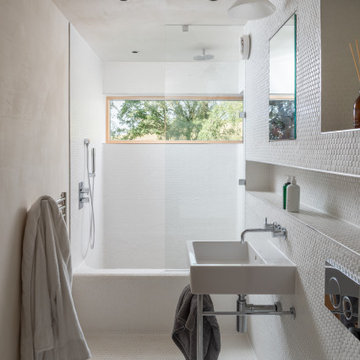
Idées déco pour une salle de bain montagne de taille moyenne pour enfant avec une douche à l'italienne, WC suspendus, un carrelage blanc, une plaque de galets, un mur blanc, un sol en galet, un lavabo suspendu, un plan de toilette en carrelage, un sol blanc, une cabine de douche à porte battante, un plan de toilette blanc, meuble simple vasque et meuble-lavabo suspendu.
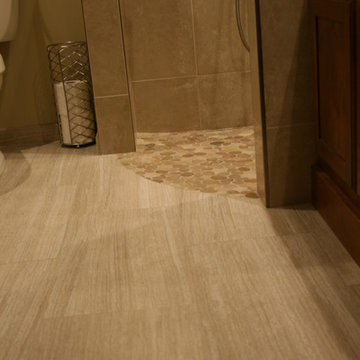
Custom curbless shower with curved entry due to tight space and to create proper slope & drainage. 1/2 walls right and left help open the tighter space.
To learn more about our 55 year tradition in the design/build business and our 2 complete showrooms, visit: http://www.kbmart.netKitchen & Bath Mart
Joe Dhamer
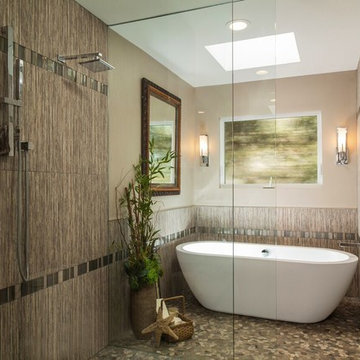
Jon Encarnacion
Réalisation d'une salle de bain principale design en bois clair de taille moyenne avec une grande vasque, un placard à porte plane, un plan de toilette en quartz modifié, une baignoire indépendante, une douche à l'italienne, WC à poser, un carrelage gris, une plaque de galets, un mur gris et un sol en galet.
Réalisation d'une salle de bain principale design en bois clair de taille moyenne avec une grande vasque, un placard à porte plane, un plan de toilette en quartz modifié, une baignoire indépendante, une douche à l'italienne, WC à poser, un carrelage gris, une plaque de galets, un mur gris et un sol en galet.
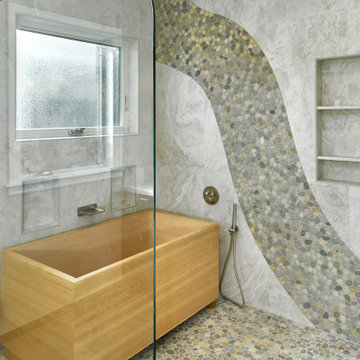
Cette image montre une très grande salle de bain principale design en bois foncé avec un placard à porte shaker, un bain japonais, une douche à l'italienne, WC séparés, un carrelage beige, une plaque de galets, un mur gris, un sol en carrelage de porcelaine, un lavabo encastré, un plan de toilette en quartz modifié, un sol beige, aucune cabine, un plan de toilette gris, des toilettes cachées, meuble double vasque et meuble-lavabo encastré.
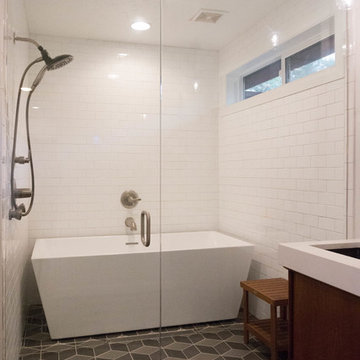
Large addition to a mid century modern home in Boise, Idaho. Designed by Studio Boise. Built by Icon Construction
Photography by Cesar Martinez
Réalisation d'une salle de bain principale vintage de taille moyenne avec une baignoire indépendante, une douche à l'italienne, WC à poser, un carrelage blanc, une plaque de galets, un mur blanc, un sol en carrelage de porcelaine et un lavabo encastré.
Réalisation d'une salle de bain principale vintage de taille moyenne avec une baignoire indépendante, une douche à l'italienne, WC à poser, un carrelage blanc, une plaque de galets, un mur blanc, un sol en carrelage de porcelaine et un lavabo encastré.
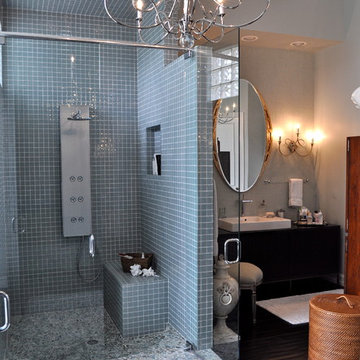
HIs and hers shower stalls are connected by a pebble tile path.
Cette photo montre une très grande salle de bain principale moderne en bois foncé avec un placard en trompe-l'oeil, un plan de toilette en bois, une douche à l'italienne, un carrelage bleu, une plaque de galets, un mur bleu et un sol en galet.
Cette photo montre une très grande salle de bain principale moderne en bois foncé avec un placard en trompe-l'oeil, un plan de toilette en bois, une douche à l'italienne, un carrelage bleu, une plaque de galets, un mur bleu et un sol en galet.
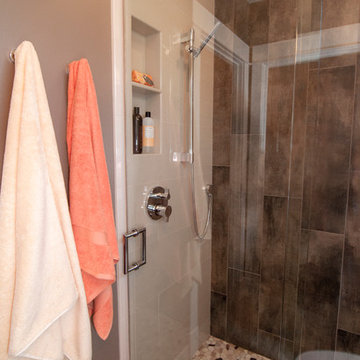
Right off of the mudroom, this small 3/4 bathroom features a curbless shower with a rain shower head, porcelain tile, and a pebble floor. Photography: Dawn Fast AKBD, R4 Construction
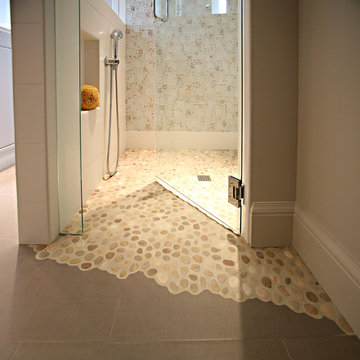
The pebble shower floor installation is designed to allow the curbless shower and bathroom floor to flow together, while simultaneously defining each space. The large format floor tile sets off the beauty of the pebble mosaic.
Margaret Speth Photography
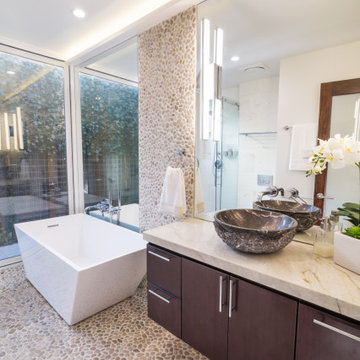
Huntington Beach bathroom. This client wanted a bright bathroom with amazing lighting and a indoor outdoor shower feeling. Sliding doors was installed in the bathroom so the client can feel the beach breeze while showering. Pebble rocks was installed on the walls to give the bathroom a spa experience.
JL Interiors is a LA-based creative/diverse firm that specializes in residential interiors. JL Interiors empowers homeowners to design their dream home that they can be proud of! The design isn’t just about making things beautiful; it’s also about making things work beautifully. Contact us for a free consultation Hello@JLinteriors.design _ 310.390.6849_ www.JLinteriors.design
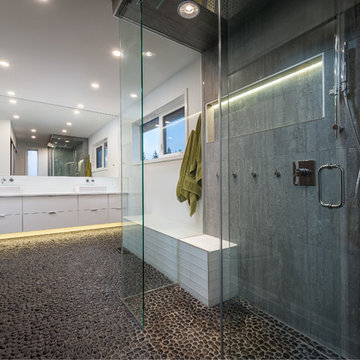
Réalisation d'une salle de bain design avec une vasque, une douche à l'italienne, une plaque de galets et un sol en galet.
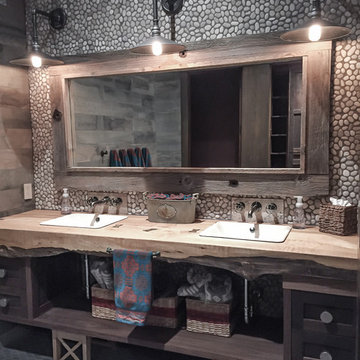
Special attention was given to a custom, live edge wood vanity counter with a unique waterfall front for this kids bathroom. One slab of maple would not work for the depth required and so two slabs were creatively seamed together featuring hand cut slate butterfly joinery. The front edge was left “live” and waxed to highlight the natural wood character. Design by Rochelle Lynne Design, Cochrane, Alberta, Canada
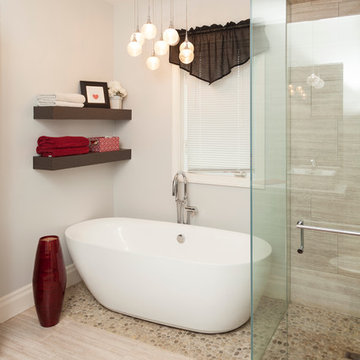
Idées déco pour une salle de bain classique avec une baignoire indépendante, une douche à l'italienne, une plaque de galets, un mur blanc et un sol en carrelage de céramique.
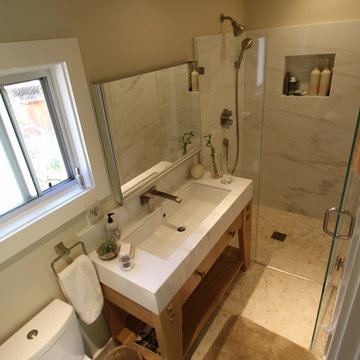
Exemple d'une petite salle d'eau chic en bois clair avec une grande vasque, un plan de toilette en marbre, une douche à l'italienne, WC séparés, un carrelage beige, une plaque de galets et un sol en galet.
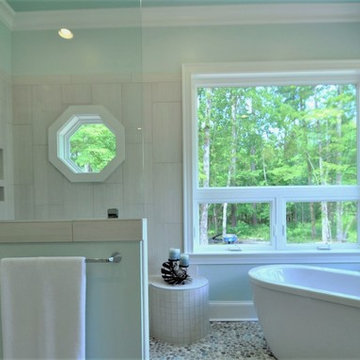
a waterfall of lightly colored pebbles spill down the center of the shower onto the shower floor. In one with Nature. When nature is right outside your door. Free-Standing Tub with watery pebbles surrounding tub in organic shape where floor tile meets shower tile. Awning lower windows allow a breeze when desired. Large windows for an unobstructed view. Sherwin Williams paint colors of watery blues and greens.
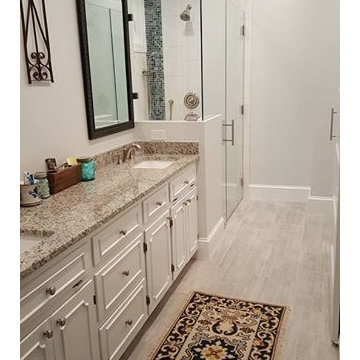
Cette photo montre une salle de bain principale chic avec un placard avec porte à panneau encastré, des portes de placard blanches, une douche à l'italienne, un mur blanc, un lavabo encastré, un plan de toilette en granite, une plaque de galets et un sol en carrelage de porcelaine.
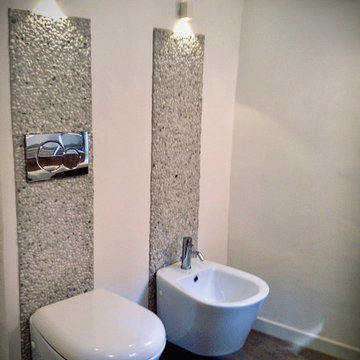
Inspiration pour une salle d'eau méditerranéenne de taille moyenne avec des portes de placard blanches, une douche à l'italienne, WC séparés, une plaque de galets, un mur blanc, un sol en carrelage de porcelaine, un plan de toilette en bois, un sol gris, aucune cabine, un plan de toilette blanc, meuble simple vasque, meuble-lavabo suspendu et un plafond décaissé.
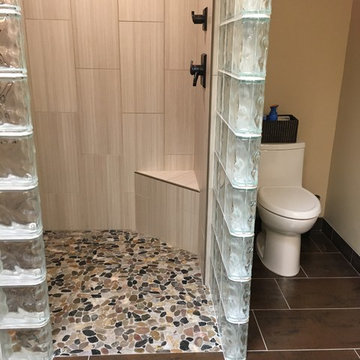
Contemporary curbless tile shower with beige modern linear style tile on the shower walls in a vertical offset pattern, with a tiled corner bench to match with Schluter metal trim on the edge. Included with flat multicolored pebbles on the shower floor, along with modern maroon metallic tile on the bathroom floor.
Idées déco de salles de bain avec une douche à l'italienne et une plaque de galets
3