Salle de Bain et Douche
Trier par :
Budget
Trier par:Populaires du jour
161 - 180 sur 12 955 photos
1 sur 3
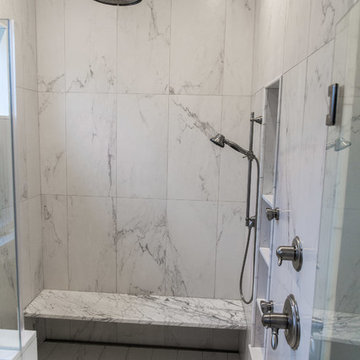
Exemple d'une grande salle de bain principale chic avec un placard avec porte à panneau encastré, des portes de placard blanches, une douche à l'italienne, WC à poser, un carrelage blanc, des carreaux de porcelaine, un mur bleu, un sol en carrelage de porcelaine, un lavabo encastré et un plan de toilette en marbre.
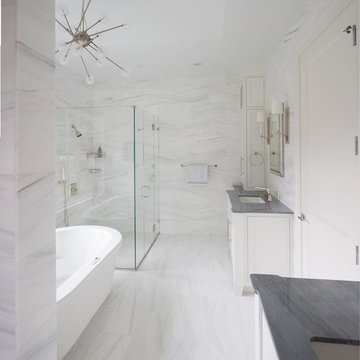
Aménagement d'une grande salle de bain principale classique avec un placard avec porte à panneau encastré, des portes de placard blanches, une baignoire indépendante, une douche à l'italienne, WC à poser, un carrelage blanc, un carrelage de pierre, un mur blanc, un sol en marbre, un lavabo encastré, un plan de toilette en marbre et une cabine de douche à porte battante.
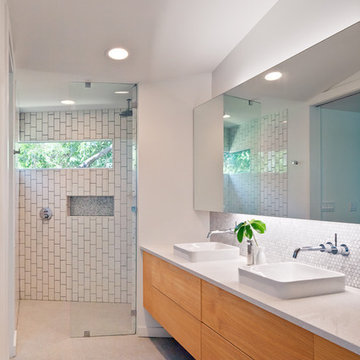
Photo by Patrick Y. Wong / AtelierWong.com
Aménagement d'une salle de bain principale contemporaine en bois clair avec un placard à porte plane, une douche à l'italienne, WC à poser, mosaïque, un mur blanc, parquet clair, une vasque, un plan de toilette en quartz modifié et un carrelage blanc.
Aménagement d'une salle de bain principale contemporaine en bois clair avec un placard à porte plane, une douche à l'italienne, WC à poser, mosaïque, un mur blanc, parquet clair, une vasque, un plan de toilette en quartz modifié et un carrelage blanc.
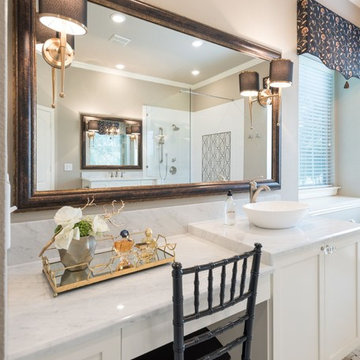
This master bathroom was once shouting with coral wallpaper, harsh gold accents and an over sized, unused tub. Our client wanted to escape to their master bathroom and feel as if they were in a spa atmosphere. We were able to show our client’s 3D concept renderings to communicate our overall master bathroom design. Using a marble curved basket weave mosaic tile on the floor with a black granite outline and Carrara baseboard, this stunning design began to take place. We selected a solid white, gloss tile for the shower walls so that our tile accent would be the shower focal point. The shower features a curbless entry, linear drain and seamless glass design for the most luxurious shower experience. Since our client had two beautiful chandeliers from her late mother’s home, we incorporated the fixtures into the lighting plan for a touch of sentimental glam. Custom designed vanity cabinets along with a vessel sink and waterfall edge countertop provided a useful yet beautiful accent to this bathroom. Stunning black sconces offer a softer lighting option that is incorporated with new can lights overhead. The finishing touch on this beautiful master bathroom is the custom designed valances above the windows that offer a sleek black accent with a subtle floral print.
This beautiful master bathroom was photographed by Michael Hunter Photography.
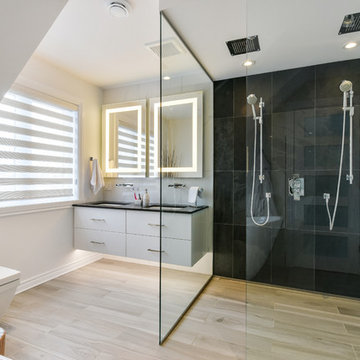
Tudor Spinu http://www.houzz.com/pro/tudor-spinu/
Idées déco pour une salle de bain principale contemporaine de taille moyenne avec un placard à porte plane, des portes de placard blanches, une baignoire indépendante, une douche à l'italienne, un mur blanc, un lavabo encastré, un plan de toilette en surface solide, WC à poser, un carrelage noir et aucune cabine.
Idées déco pour une salle de bain principale contemporaine de taille moyenne avec un placard à porte plane, des portes de placard blanches, une baignoire indépendante, une douche à l'italienne, un mur blanc, un lavabo encastré, un plan de toilette en surface solide, WC à poser, un carrelage noir et aucune cabine.

This lovely bathroom remodel was originally a small powder room turned Master Bath. The walls are completely tiled in a lovely dark brown ceramic tile while the lighter tile on the floor offsets the dark walls. The Shower is curbless and has one glass panel for an open shower feel. The towel rack was custom made to facilitate the lack of storage. Lime Green glass counter tops on the vanity and modern fixtures make this bathroom one of a kind.
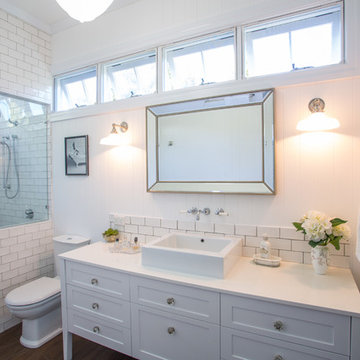
This all white bathroom oozes sophistication and elegance with lots of natural light flowing in. Timber look tiles complements nicely with the white in the bathroom. Brodware products have been unsed in this traditional bathroom with lovely bevelled mirrors and traditional lighting.
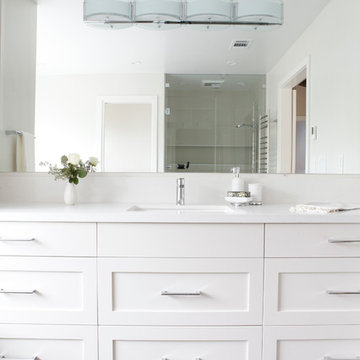
Studio Nish Interior Design
Vanity with Caesarstone Frosty Carrina and white Shaker cabinets.
Exemple d'une grande salle de bain principale tendance avec un lavabo encastré, un placard à porte shaker, des portes de placard blanches, un plan de toilette en quartz modifié, une baignoire posée, une douche à l'italienne, WC à poser, un mur blanc et un sol en carrelage de porcelaine.
Exemple d'une grande salle de bain principale tendance avec un lavabo encastré, un placard à porte shaker, des portes de placard blanches, un plan de toilette en quartz modifié, une baignoire posée, une douche à l'italienne, WC à poser, un mur blanc et un sol en carrelage de porcelaine.
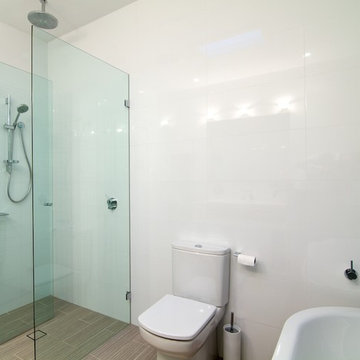
The client's love of sky blue was stunningly incorporated into the design of both their kitchen and bathroom. In the kitchen, the wide use of stainless steel and white keep the mood uplifted and makes for a very practical surface. The glass cabinets mimic clouds, and there is ample lighting to further enhance the effect in this almost windowless kitchen. Triple ovens, built-in sink with Zip tap, integrated fridge and dishwasher, walk-in pantry and clever breakfast bar area, are just some of the features in this kitchen.
The bathroom's crisp, blue and white colour scheme is refreshingly lovely and practical. The use of contrasting timber warms the space and echoes the burnished brown tones in the mosaics. The freestanding bath creates a beautiful center piece and the frameless shower whilst spacious, does not crowd the room. Well-chosen tapware and fittings make for a very personlised look.
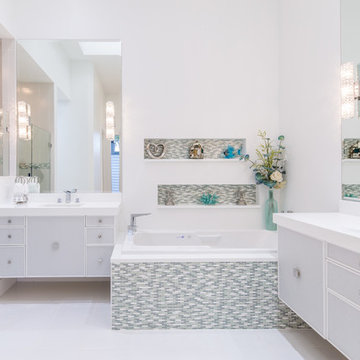
Sleek master bath with lots of bling! Custom made cabinetry with crystal pulls.
Idées déco pour une salle de bain principale contemporaine de taille moyenne avec un lavabo encastré, des portes de placard grises, un plan de toilette en quartz modifié, une baignoire posée, une douche à l'italienne, WC à poser, un mur blanc, un sol en carrelage de porcelaine et une niche.
Idées déco pour une salle de bain principale contemporaine de taille moyenne avec un lavabo encastré, des portes de placard grises, un plan de toilette en quartz modifié, une baignoire posée, une douche à l'italienne, WC à poser, un mur blanc, un sol en carrelage de porcelaine et une niche.
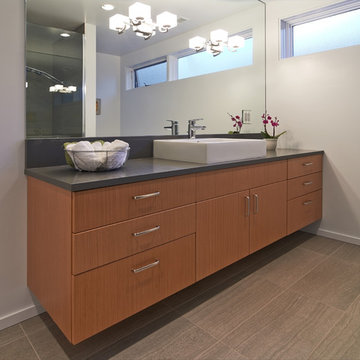
Dale Lang
Aménagement d'une salle de bain principale contemporaine en bois brun de taille moyenne avec un placard à porte plane, un plan de toilette en quartz modifié, un carrelage gris, des carreaux de porcelaine, une douche à l'italienne, WC à poser, une vasque, un mur blanc et un sol en carrelage de porcelaine.
Aménagement d'une salle de bain principale contemporaine en bois brun de taille moyenne avec un placard à porte plane, un plan de toilette en quartz modifié, un carrelage gris, des carreaux de porcelaine, une douche à l'italienne, WC à poser, une vasque, un mur blanc et un sol en carrelage de porcelaine.

Japanese Tea House featuring Japanese Soaking tub and combined shower and tub bathing area. Design by Trilogy Partners Photos Roger Wade featured in Architectural Digest May 2010
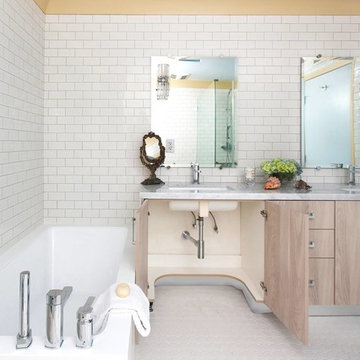
Construction by SoCalContractor.com
Note how cabinets open for wheelchair accessibility.
Idées déco pour une salle de bain classique en bois clair avec un lavabo encastré, un placard à porte plane, un plan de toilette en marbre, une douche à l'italienne, WC à poser, un carrelage blanc, des carreaux de céramique et une baignoire encastrée.
Idées déco pour une salle de bain classique en bois clair avec un lavabo encastré, un placard à porte plane, un plan de toilette en marbre, une douche à l'italienne, WC à poser, un carrelage blanc, des carreaux de céramique et une baignoire encastrée.
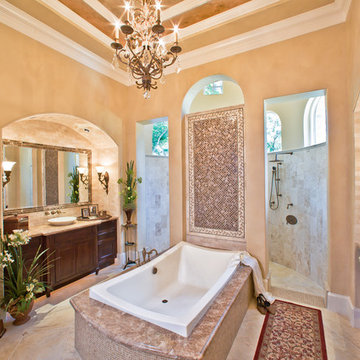
B-Rad Studio
Cette image montre une grande salle de bain principale traditionnelle en bois foncé avec une douche à l'italienne, une vasque, une baignoire posée, WC à poser, un carrelage beige, un carrelage de pierre, un placard avec porte à panneau encastré, un mur beige, un sol beige et aucune cabine.
Cette image montre une grande salle de bain principale traditionnelle en bois foncé avec une douche à l'italienne, une vasque, une baignoire posée, WC à poser, un carrelage beige, un carrelage de pierre, un placard avec porte à panneau encastré, un mur beige, un sol beige et aucune cabine.

This Australian-inspired new construction was a successful collaboration between homeowner, architect, designer and builder. The home features a Henrybuilt kitchen, butler's pantry, private home office, guest suite, master suite, entry foyer with concealed entrances to the powder bathroom and coat closet, hidden play loft, and full front and back landscaping with swimming pool and pool house/ADU.
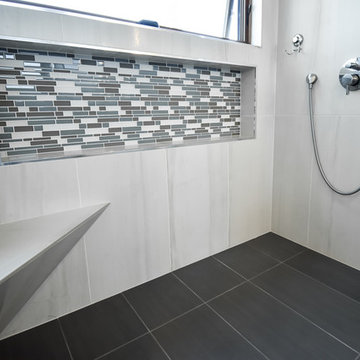
Looking over Puget Sound, this modern West Seattle home went through big renovations and wanted to include two existing bathrooms while adding two more. The plan was to complement the surrounding landscape: cool, cozy, and clean. The result was four brand new bathrooms with clean lines, warm accents, and plenty of space.

This tiny bathroom wanted accessibility for living in a forever home. French Noir styling perfectly fit this 1930's home with modern touches like curved corners on the mirrored medicine cabinet, black grid framing on the shower glass, and an adjustable hand shower on the same bar as the rain shower head. The biggest challenges were finding a sink with some countertop space that would meet code clearance requirements to the corner of the closet in the adjacent room.

Amazing sauna + shower curbless combo along with heated floor throughout master bathroom floor. Dual shower heads in curbless shower with recessed inserts and niches. Beautiful freestanding tub with gorgeous chandelier.

This Australian-inspired new construction was a successful collaboration between homeowner, architect, designer and builder. The home features a Henrybuilt kitchen, butler's pantry, private home office, guest suite, master suite, entry foyer with concealed entrances to the powder bathroom and coat closet, hidden play loft, and full front and back landscaping with swimming pool and pool house/ADU.

Idées déco pour une petite salle de bain moderne avec un placard à porte plane, des portes de placard marrons, une baignoire encastrée, une douche à l'italienne, WC à poser, un carrelage blanc, des carreaux de porcelaine, un mur blanc, un sol en carrelage de porcelaine, un lavabo encastré, un plan de toilette en quartz modifié, un sol gris, une cabine de douche à porte battante, un plan de toilette blanc, un banc de douche, meuble double vasque et meuble-lavabo suspendu.
9