Idées déco de salles de bain avec une douche à l'italienne
Trier par:Populaires du jour
221 - 240 sur 6 414 photos
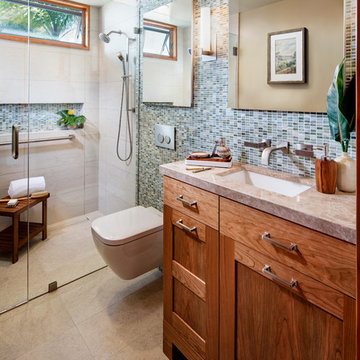
Clever space-saving bathroom design in this Scripps Ranch home brings a small space to life.
Build firm - Cairns Craft Design & Remodel
Réalisation d'une petite salle de bain minimaliste en bois brun avec un placard à porte shaker, une douche à l'italienne, WC suspendus, un carrelage vert, un carrelage en pâte de verre, un mur beige, un sol en travertin, un lavabo encastré et un plan de toilette en granite.
Réalisation d'une petite salle de bain minimaliste en bois brun avec un placard à porte shaker, une douche à l'italienne, WC suspendus, un carrelage vert, un carrelage en pâte de verre, un mur beige, un sol en travertin, un lavabo encastré et un plan de toilette en granite.
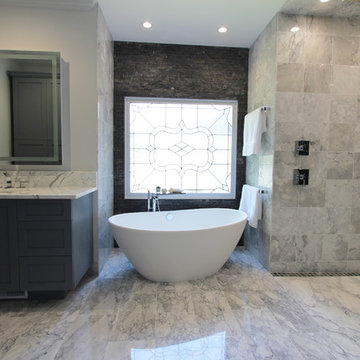
Marble bathroom with Statuary tops, electric mirrors, mti freestanding bath tub, push to open hardware, axor freestanding tub filler, showerhaven rain head, axor shower fixtures, frameless glass panel, frameless glass water closet door, frameless glass entrance door. Original layout was not optimal. Atlanta bathroom.
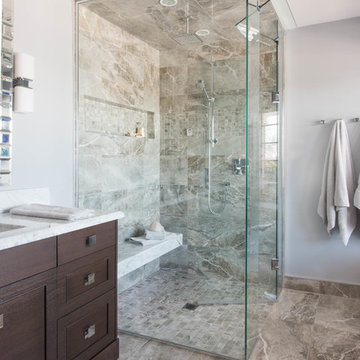
The large custom shower is designed especially for steam showers. The transom can be closed while steaming. The steam element has controls inside the shower including an option for adding natural scented oils such as lavendar or eucalyptus. The fan controls are located right outside the shower door just in case you forget to turn it on. Either finish under the rainhead or use the multi head adjustable shower. We also opted to have this shower be curbless to visually add to the luxury appeal. Heated floors of course.
This Master Ensuite reflects the light, water and earth elements found on this home's substantial lake front site in south Burlington. Wall mounted shower bench seat and a wall mounted Kohler Veil toilet are design details. Luxury feel of marble envelops and calms. The seating overlooks Lake Ontario - great spot for a steam shower.
Stephani Buchman Photography
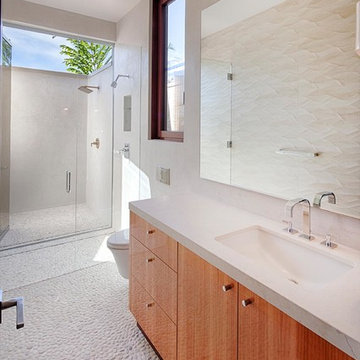
Guest bathroom with indoor & outdoor showers. Featuring light pebble floor and porcelain wave tiles.
Idée de décoration pour une très grande salle de bain design en bois brun avec un lavabo encastré, un placard à porte plane, un plan de toilette en calcaire, une douche à l'italienne, WC suspendus, un carrelage multicolore, des carreaux de porcelaine, un mur blanc et un sol en galet.
Idée de décoration pour une très grande salle de bain design en bois brun avec un lavabo encastré, un placard à porte plane, un plan de toilette en calcaire, une douche à l'italienne, WC suspendus, un carrelage multicolore, des carreaux de porcelaine, un mur blanc et un sol en galet.

This home prized itself on unique architecture, with sharp angles and interesting geometric shapes incorporated throughout the design. We wanted to intermix this style in a softer fashion, while also maintaining functionality in the kitchen and bathrooms that were to be remodeled. The refreshed spaces now exude a highly contemporary allure, featuring integrated hardware, rich wood tones, and intriguing asymmetrical cabinetry, all anchored by a captivating silver roots marble.
In the bathrooms, integrated slab sinks took the spotlight, while the powder room countertop radiated a subtle glow. To address previous storage challenges, a full-height cabinet was introduced in the hall bath, optimizing space. Additional storage solutions were seamlessly integrated into the primary closet, adjacent to the primary bath. Despite the dark wood cabinetry, strategic lighting choices and lighter finishes were employed to enhance the perceived spaciousness of the rooms.
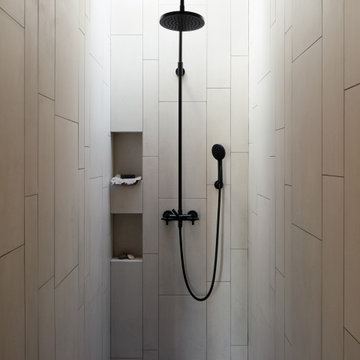
En-suite
Cette photo montre une petite salle de bain principale tendance avec une douche à l'italienne, WC suspendus, un carrelage blanc, des carreaux de porcelaine, un mur blanc, sol en béton ciré, un lavabo suspendu, un sol gris, une cabine de douche à porte battante, une niche, meuble simple vasque et un plafond en bois.
Cette photo montre une petite salle de bain principale tendance avec une douche à l'italienne, WC suspendus, un carrelage blanc, des carreaux de porcelaine, un mur blanc, sol en béton ciré, un lavabo suspendu, un sol gris, une cabine de douche à porte battante, une niche, meuble simple vasque et un plafond en bois.

Aménagement d'un sauna contemporain de taille moyenne avec un placard à porte plane, des portes de placard blanches, une baignoire indépendante, une douche à l'italienne, WC suspendus, un carrelage gris, des dalles de pierre, un mur blanc, sol en béton ciré, une vasque, un plan de toilette en quartz modifié, un sol gris, une cabine de douche à porte battante, un plan de toilette blanc, meuble double vasque et meuble-lavabo suspendu.
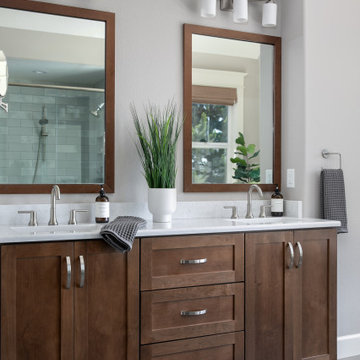
Idée de décoration pour une grande salle de bain principale tradition en bois brun avec un placard à porte shaker, une baignoire indépendante, une douche à l'italienne, un carrelage gris, des carreaux de porcelaine, un mur gris, un sol en carrelage de porcelaine, un lavabo encastré, un plan de toilette en quartz modifié, un sol gris, une cabine de douche à porte battante, un plan de toilette blanc, des toilettes cachées, meuble double vasque, meuble-lavabo encastré et un plafond voûté.

Idées déco pour une grande salle de bain principale contemporaine avec un placard à porte plane, des portes de placard grises, une baignoire indépendante, une douche à l'italienne, WC suspendus, un carrelage gris, du carrelage en pierre calcaire, un mur blanc, un sol en calcaire, un lavabo encastré, un plan de toilette en quartz modifié, un sol gris, une cabine de douche à porte battante, un plan de toilette blanc, un banc de douche, meuble double vasque, meuble-lavabo suspendu et un plafond voûté.

Inspiration pour une salle de bain principale traditionnelle de taille moyenne avec un placard à porte shaker, des portes de placard blanches, une baignoire sur pieds, une douche à l'italienne, WC à poser, un mur bleu, un sol en carrelage de porcelaine, un lavabo encastré, un plan de toilette en marbre, un sol multicolore, une cabine de douche à porte battante, un plan de toilette multicolore, buanderie, meuble double vasque, meuble-lavabo encastré, un plafond voûté et du papier peint.
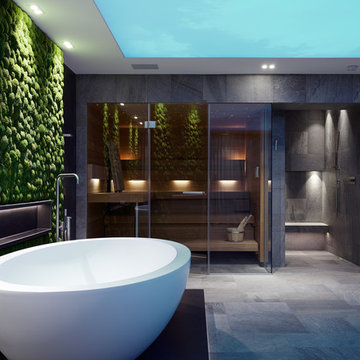
Achim Venzke Fotografie
Exemple d'un grand sauna tendance en bois foncé avec un placard à porte plane, une baignoire indépendante, une douche à l'italienne, WC séparés, un carrelage gris, des carreaux de céramique, un mur noir, un sol en carrelage de céramique, une grande vasque, un sol gris, aucune cabine et un plan de toilette noir.
Exemple d'un grand sauna tendance en bois foncé avec un placard à porte plane, une baignoire indépendante, une douche à l'italienne, WC séparés, un carrelage gris, des carreaux de céramique, un mur noir, un sol en carrelage de céramique, une grande vasque, un sol gris, aucune cabine et un plan de toilette noir.
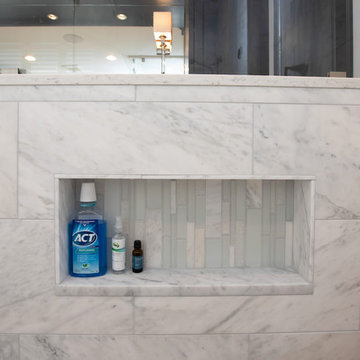
Looking for a spa retreat in your own home? This contemporary bathroom design in Hingham, MA is the answer! Take your pick between a large ThermaSol Steam shower and the stylish and soothing Victoria + Albert freestanding bathtub. The spacious shower is built for two with separate shower fixtures all from Rohl designed for side-by-side showering, along with a central rainfall showerhead and a handheld showerhead. The shower design also incudes a built-in shower seat, recessed storage niches, and a ledge. The frameless glass enclosure allows light to shine through the entire space. The Mouser Cabinetry vanity cabinet in a dark wood finish give the bathroom an elegant appearance. It includes ample storage, along with a central make up vanity with a seat. The dark wood cabinetry is offset by a white countertop and Kohler undermount sinks. Photos by Susan Hagstrom
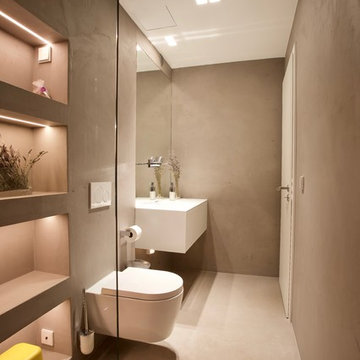
Exemple d'une grande salle d'eau moderne avec un placard à porte plane, des portes de placard blanches, une douche à l'italienne, un carrelage gris, des carreaux de béton, un mur gris, sol en béton ciré, un lavabo intégré, un plan de toilette en surface solide, un sol gris, aucune cabine et un plan de toilette blanc.
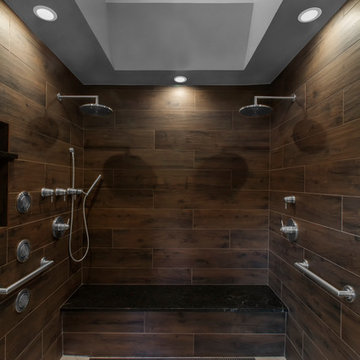
Strategically placed LED can lights highlight the wood-look wall tiles and provide ample lighting of the space. A 4x4 luxe remote open skylight was installed just above the shower to let in plenty of natural light and incorporate the outdoors (another one of our client’s favorite features!) This high-tech skylight is operated by a digital wall panel, allowing it to open and close at the push of a button. The timer can also be set for it to open or close, in the case that the clients are leaving for the day and want to let out the steam from the shower without the unit remaining open the rest of the day.
Final photos by www.impressia.net
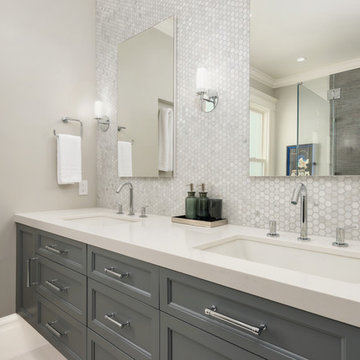
Contemporary, sleek master bath oasis featuring custom-built floating vanity, chrome faucets, recessed medicine cabinets, porcelain tile floor with a marble accent tile behind vanity. A custom-designed shower featuring wrap-around ledge, high-end plumbing fixtures, marble hexagon floor tiles, custom glass shower door. Photo by Exceptional Frames.

This 19th century inspired bathroom features a custom reclaimed wood vanity designed and built by Ridgecrest Designs, curbless and single slope walk in shower. The combination of reclaimed wood, cement tiles and custom made iron grill work along with its classic lines make this bathroom feel like a parlor of the 19th century.
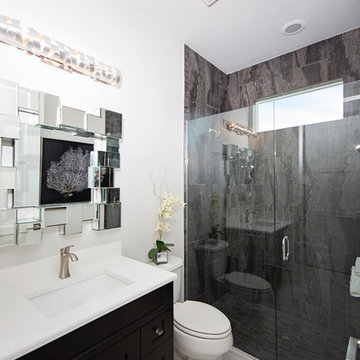
This guest bathroom is the definition of ultra-modern. The black and white theme will make you feel like youre in the next century! The beautifully tiled shower walls, along with the eccentric vanity mirror make this a beautiful aspect of this model home!
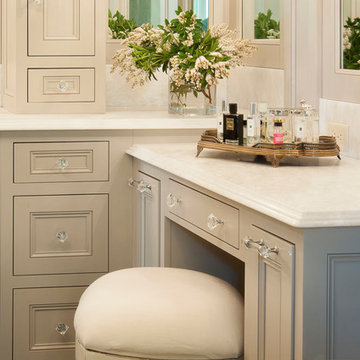
Designed By Wendy Kuhn
Réalisation d'une grande salle de bain principale tradition avec un placard à porte affleurante, des portes de placard blanches, une baignoire indépendante, une douche à l'italienne, WC séparés, un carrelage gris, un carrelage de pierre, un mur blanc, un sol en carrelage de porcelaine, un lavabo encastré et un plan de toilette en quartz modifié.
Réalisation d'une grande salle de bain principale tradition avec un placard à porte affleurante, des portes de placard blanches, une baignoire indépendante, une douche à l'italienne, WC séparés, un carrelage gris, un carrelage de pierre, un mur blanc, un sol en carrelage de porcelaine, un lavabo encastré et un plan de toilette en quartz modifié.
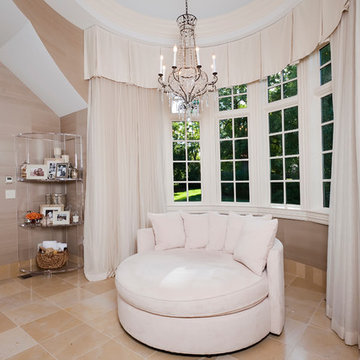
Zachary Cornwell Photography
Exemple d'une très grande salle de bain principale chic avec un placard à porte affleurante, des portes de placard beiges, une baignoire d'angle, une douche à l'italienne, un bidet, un carrelage beige, un carrelage de pierre, un mur beige, un sol en calcaire, un lavabo posé et un plan de toilette en marbre.
Exemple d'une très grande salle de bain principale chic avec un placard à porte affleurante, des portes de placard beiges, une baignoire d'angle, une douche à l'italienne, un bidet, un carrelage beige, un carrelage de pierre, un mur beige, un sol en calcaire, un lavabo posé et un plan de toilette en marbre.
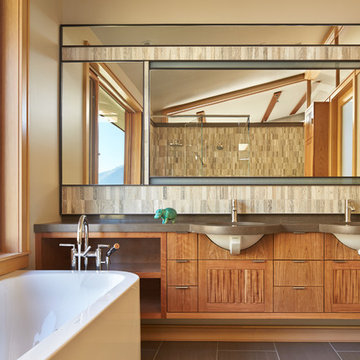
Benjamin Benschneider
Cette image montre une salle de bain principale design en bois brun de taille moyenne avec un lavabo encastré, un plan de toilette en quartz modifié, une baignoire indépendante, une douche à l'italienne, un carrelage de pierre, un sol en carrelage de porcelaine et un placard à porte plane.
Cette image montre une salle de bain principale design en bois brun de taille moyenne avec un lavabo encastré, un plan de toilette en quartz modifié, une baignoire indépendante, une douche à l'italienne, un carrelage de pierre, un sol en carrelage de porcelaine et un placard à porte plane.
Idées déco de salles de bain avec une douche à l'italienne
12