Idées déco de salles de bain avec une douche d'angle et du lambris de bois
Trier par :
Budget
Trier par:Populaires du jour
141 - 160 sur 440 photos
1 sur 3
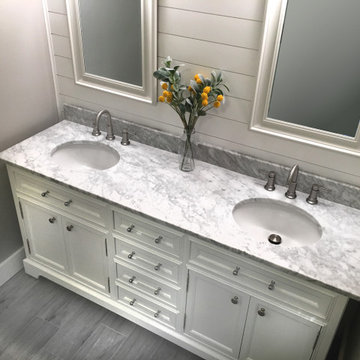
Small master bathroom renovation. Justin and Kelley wanted me to make the shower bigger by removing a partition wall and by taking space from a closet behind the shower wall. Also, I added hidden medicine cabinets behind the apparent hanging mirrors.
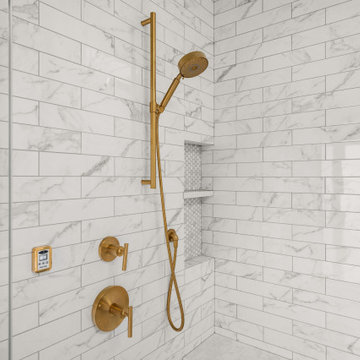
Inspiration pour une grande salle de bain principale design avec un placard à porte shaker, des portes de placard blanches, une baignoire indépendante, une douche d'angle, WC séparés, un carrelage blanc, du carrelage en marbre, un mur blanc, un sol en carrelage de céramique, un lavabo encastré, un plan de toilette en quartz modifié, un sol gris, une cabine de douche à porte battante, un plan de toilette blanc, une niche, meuble double vasque, meuble-lavabo encastré et du lambris de bois.
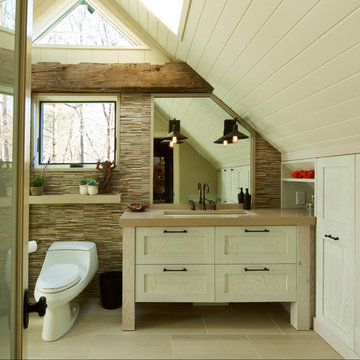
This masterbath proved especially challenging due to the dormer and vaulted ceiling. We incorporated a corner shower unit, U shaped vanity drawers, and plenty of storage and laundry space.
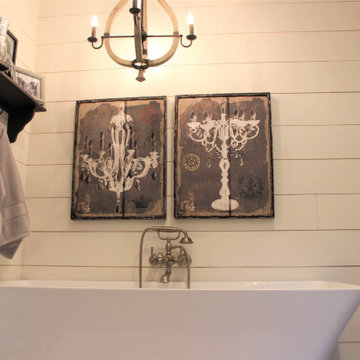
Believe it or not this beautifully renovated bathroom started out as a cramped, outdated bathroom with a single vanity and tiny shower. An adjoining bedroom was added to the space to enlarge the bathroom as well as add a much needed walk in closet. The client was looking for a farmhouse feel so shiplap was utilized as well as vintage feel lighting and accessories. Black and white floor tile was used to add interest and a free standing tub for much needed relaxation!
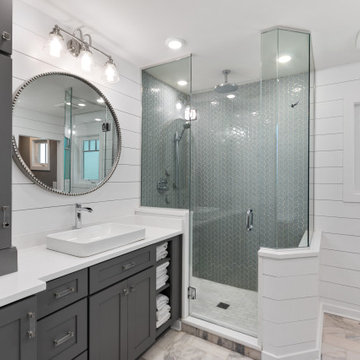
Practically every aspect of this home was worked on by the time we completed remodeling this Geneva lakefront property. We added an addition on top of the house in order to make space for a lofted bunk room and bathroom with tiled shower, which allowed additional accommodations for visiting guests. This house also boasts five beautiful bedrooms including the redesigned master bedroom on the second level.
The main floor has an open concept floor plan that allows our clients and their guests to see the lake from the moment they walk in the door. It is comprised of a large gourmet kitchen, living room, and home bar area, which share white and gray color tones that provide added brightness to the space. The level is finished with laminated vinyl plank flooring to add a classic feel with modern technology.
When looking at the exterior of the house, the results are evident at a single glance. We changed the siding from yellow to gray, which gave the home a modern, classy feel. The deck was also redone with composite wood decking and cable railings. This completed the classic lake feel our clients were hoping for. When the project was completed, we were thrilled with the results!
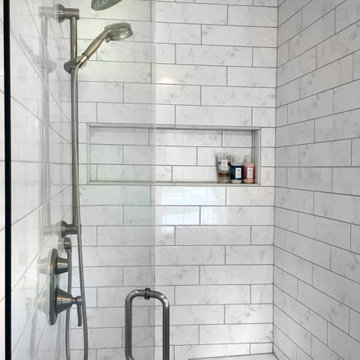
Small master bathroom renovation. Justin and Kelley wanted me to make the shower bigger by removing a partition wall and by taking space from a closet behind the shower wall. Also, I added hidden medicine cabinets behind the apparent hanging mirrors.
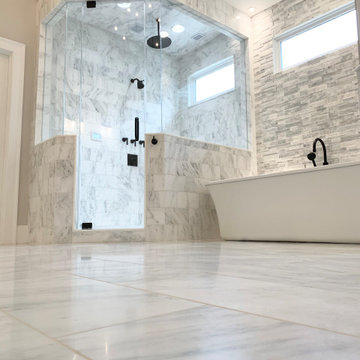
Master bathroom
Réalisation d'une grande salle de bain principale tradition avec un placard à porte affleurante, des portes de placard blanches, une baignoire indépendante, une douche d'angle, WC séparés, un carrelage blanc, du carrelage en marbre, un mur gris, un sol en marbre, un lavabo encastré, un plan de toilette en marbre, un sol blanc, une cabine de douche à porte battante, un plan de toilette gris, un banc de douche, meuble double vasque, meuble-lavabo encastré, un plafond en lambris de bois et du lambris de bois.
Réalisation d'une grande salle de bain principale tradition avec un placard à porte affleurante, des portes de placard blanches, une baignoire indépendante, une douche d'angle, WC séparés, un carrelage blanc, du carrelage en marbre, un mur gris, un sol en marbre, un lavabo encastré, un plan de toilette en marbre, un sol blanc, une cabine de douche à porte battante, un plan de toilette gris, un banc de douche, meuble double vasque, meuble-lavabo encastré, un plafond en lambris de bois et du lambris de bois.
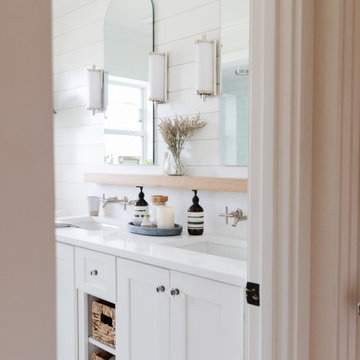
A beautiful half bath transformation - custom vanity, wall mounted faucets, custom wood ledge, shiplap and custom arched mirrors.
Cette photo montre une salle de bain de taille moyenne pour enfant avec un placard à porte shaker, des portes de placard blanches, une douche d'angle, WC séparés, un mur blanc, un sol en carrelage de céramique, un lavabo encastré, un plan de toilette en quartz modifié, un sol noir, une cabine de douche à porte battante, un plan de toilette blanc, une niche, meuble double vasque, meuble-lavabo sur pied et du lambris de bois.
Cette photo montre une salle de bain de taille moyenne pour enfant avec un placard à porte shaker, des portes de placard blanches, une douche d'angle, WC séparés, un mur blanc, un sol en carrelage de céramique, un lavabo encastré, un plan de toilette en quartz modifié, un sol noir, une cabine de douche à porte battante, un plan de toilette blanc, une niche, meuble double vasque, meuble-lavabo sur pied et du lambris de bois.
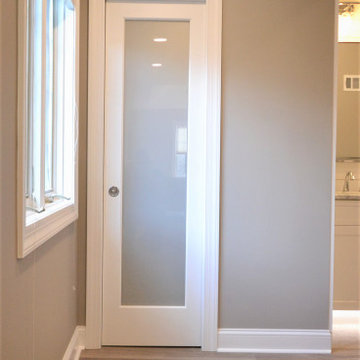
Large Owner’s bathroom and closet renovation in West Chester PA. These clients wanted to redesign the bathroom with 2 closets into a new bathroom space with one large closet. We relocated the toilet to accommodate for a hallway to the bath leading past the newly enlarged closet. Everything about the new bath turned out great; from the frosted glass toilet room pocket door to the nickel gap wall treatment at the vanity. The tiled shower is spacious with bench seat, shampoo niche, rain head, and frameless glass. The custom finished double barn doors to the closet look awesome. The floors were done in Luxury Vinyl and look great along with being durable and waterproof. New trims, lighting, and a fresh paint job finish the look.
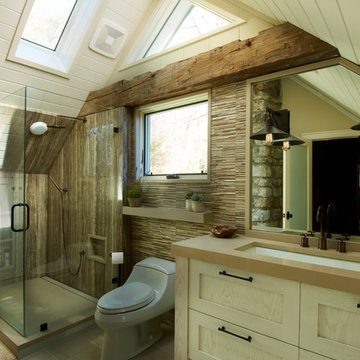
This masterbath proved especially challenging due to the dormer and vaulted ceiling. We incorporated a corner shower unit, U shaped vanity drawers, and plenty of storage and laundry space.
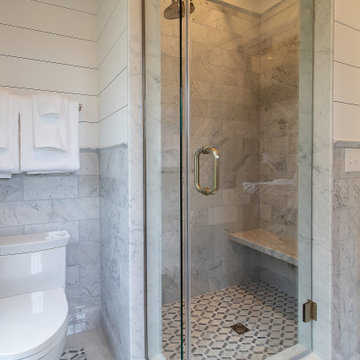
Custom bath. Wood ceiling. Round circle window.
.
.
#payneandpayne #homebuilder #custombuild #remodeledbathroom #custombathroom #ohiocustomhomes #dreamhome #nahb #buildersofinsta #beforeandafter #huntingvalley #clevelandbuilders #AtHomeCLE .
.?@paulceroky
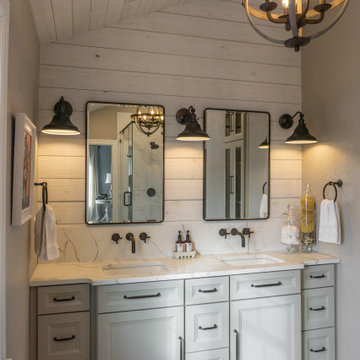
Exemple d'une grande salle de bain principale nature avec un placard à porte plane, des portes de placard grises, une douche d'angle, WC à poser, un carrelage noir et blanc, un carrelage imitation parquet, un mur gris, un lavabo encastré, un plan de toilette en quartz, un sol beige, une cabine de douche à porte battante, un plan de toilette beige, une niche, meuble double vasque, meuble-lavabo encastré, un plafond voûté et du lambris de bois.
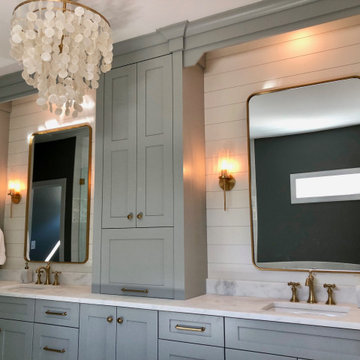
Réalisation d'une salle de bain principale vintage de taille moyenne avec un placard à porte plane, des portes de placard grises, une baignoire posée, une douche d'angle, un carrelage gris, des carreaux de porcelaine, un mur gris, un sol en marbre, un lavabo encastré, un plan de toilette en marbre, un sol multicolore, une cabine de douche à porte battante, un plan de toilette blanc, un banc de douche, meuble double vasque, meuble-lavabo encastré et du lambris de bois.
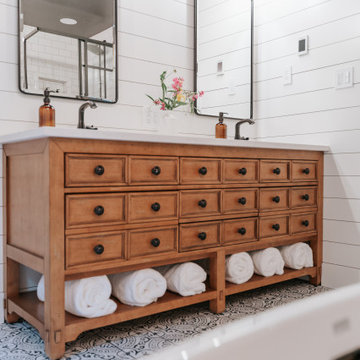
Exemple d'une salle de bain principale nature en bois brun de taille moyenne avec un placard en trompe-l'oeil, une baignoire indépendante, une douche d'angle, WC séparés, un carrelage blanc, des carreaux de béton, un mur blanc, carreaux de ciment au sol, un lavabo encastré, un plan de toilette en quartz modifié, un sol multicolore, une cabine de douche à porte coulissante, un plan de toilette gris, une niche, meuble double vasque, meuble-lavabo sur pied et du lambris de bois.
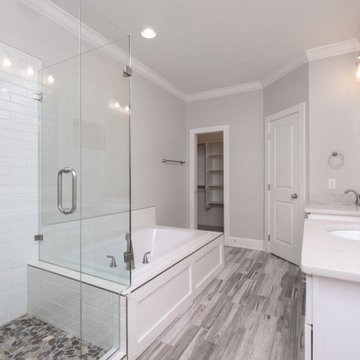
Idées déco pour une salle de bain principale campagne de taille moyenne avec un placard à porte shaker, des portes de placard blanches, une baignoire posée, une douche d'angle, WC à poser, un carrelage gris, des carreaux de céramique, un mur gris, un sol en carrelage de porcelaine, un lavabo encastré, un plan de toilette en quartz modifié, un sol multicolore, une cabine de douche à porte battante, un plan de toilette blanc, un banc de douche, meuble double vasque, meuble-lavabo encastré et du lambris de bois.
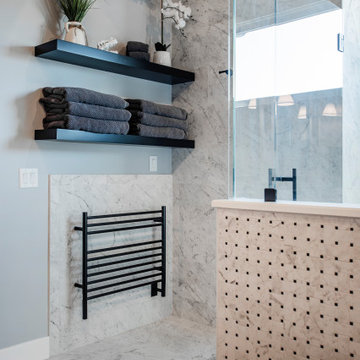
Idée de décoration pour une grande salle de bain principale tradition avec un placard à porte affleurante, des portes de placard noires, une baignoire indépendante, une douche d'angle, WC séparés, un carrelage noir et blanc, des carreaux de porcelaine, un mur gris, un sol en carrelage de porcelaine, un lavabo encastré, un plan de toilette en quartz modifié, un sol blanc, une cabine de douche à porte battante, un plan de toilette blanc, un banc de douche, meuble double vasque, meuble-lavabo encastré, poutres apparentes et du lambris de bois.
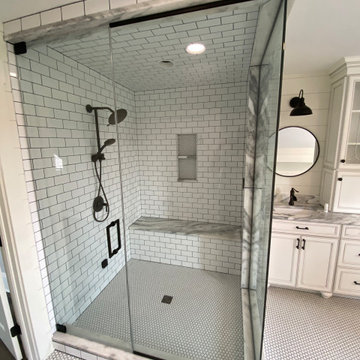
Traditional American farmhouse master suite remodel with large custom steam shower, his and hers vanities, subway tile, slipper clawfoot tub, and mosaic floor
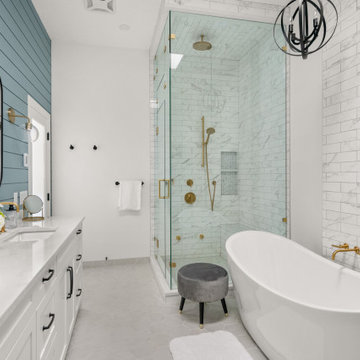
Réalisation d'une grande salle de bain principale design avec un placard à porte shaker, des portes de placard blanches, une baignoire indépendante, une douche d'angle, WC séparés, un carrelage blanc, du carrelage en marbre, un mur blanc, un sol en carrelage de céramique, un lavabo encastré, un plan de toilette en quartz modifié, un sol gris, une cabine de douche à porte battante, un plan de toilette blanc, un banc de douche, meuble double vasque, meuble-lavabo encastré et du lambris de bois.
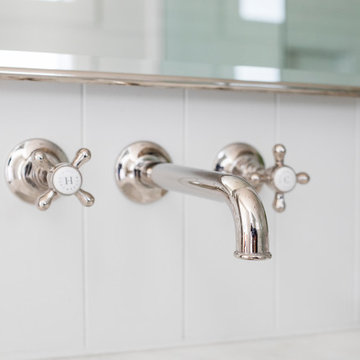
Cette photo montre une salle de bain principale chic en bois clair de taille moyenne avec un placard à porte plane, une baignoire encastrée, une douche d'angle, WC à poser, un carrelage blanc, des carreaux de céramique, un mur blanc, un lavabo encastré, un plan de toilette en marbre, un sol vert, une cabine de douche à porte battante, un plan de toilette blanc, meuble double vasque, meuble-lavabo suspendu et du lambris de bois.
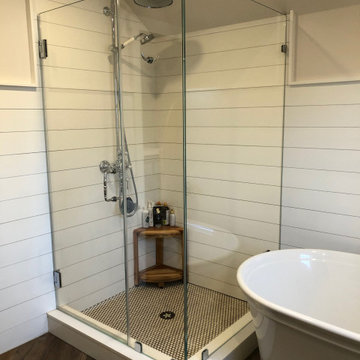
For the bathroom, we gave it an updated yet, classic feel. This project brought an outdated bathroom into a more open, bright, and sellable transitional bathroom.
Idées déco de salles de bain avec une douche d'angle et du lambris de bois
8