Idées déco de salles de bain avec une douche d'angle et meuble-lavabo encastré
Trier par :
Budget
Trier par:Populaires du jour
41 - 60 sur 11 740 photos
1 sur 3
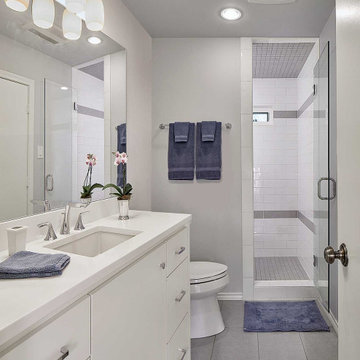
With form and function in mind, these North Dallas homeowners wanted to update their hall bathroom, particularly for their daughter’s use. The existing bathroom was dark and dated and featured an unsightly powder blue ceramic tile, short ceiling, and a shell sink vanity. The homeowners had visions of removing the existing bathtub and replacing it with a new walk-in shower and updating the hall bathroom with sleek, modern finishes.
OUR CREATIVE SOLUTION
Working with the design and build team at Blackline Renovations, we removed the existing “furr down” (the enclosed area between the cabinets and ceiling) instantly making the space feel much larger. By removing one of the sinks and building a more functional, smaller single vanity, we opened up enough space to shift over the toilet and build in a spacious, walk-in shower. A shallow, full-height linen cabinet was installed in the dead space behind the door to maximize the functionality of the space.
To create the homeowner’s desired modern aesthetic, we installed streamlined, full overlay style cabinetry with slab doors and drawers. Complimenting the sleek cabinet style, we installed large format porcelain tile on the floor in a straight lay pattern. The shower walls were designed with large, white subway tile and the floor tile was cut down and installed as accent bands in the shower surround to create continuity in the space. Polished Brizo Sotria chrome fixtures, a white quartz countertop, frameless vanity mirror, frameless shower door, and polished chrome hardware cap off this simple. yet beautiful modern bathroom makeover.

This new construction project features a breathtaking shower with gorgeous wall tiles, a free-standing tub, and elegant gold fixtures that bring a sense of luxury to your home. The white marble flooring adds a touch of classic elegance, while the wood cabinetry in the vanity creates a warm, inviting feel. With modern design elements and high-quality construction, this bathroom remodel is the perfect way to showcase your sense of style and enjoy a relaxing, spa-like experience every day.
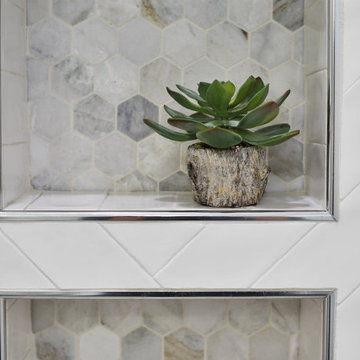
Idée de décoration pour une grande salle de bain principale tradition avec un placard avec porte à panneau encastré, des portes de placard blanches, une baignoire indépendante, une douche d'angle, un lavabo encastré, un plan de toilette en marbre, une cabine de douche à porte battante, un plan de toilette blanc, meuble double vasque et meuble-lavabo encastré.
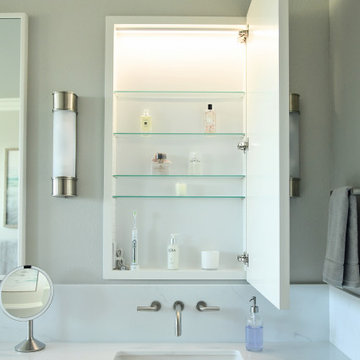
A transitional primary bath in warm gray and white is inviting bright. Spa like touches add to the elegance and built in fully customized medicine cabinet mirrors keep counters clean. Ceramic floor tile with non slip surface set in a herringbone pattern is timeless. Natural marble wall tile is sophisticated and bright. Counter height vanity creates a clean line and more modern look.
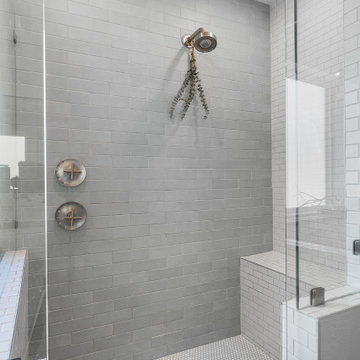
Master Bathroom Shower. View plan THD-3419: https://www.thehousedesigners.com/plan/tacoma-3419/

Our clients wanted the ultimate modern farmhouse custom dream home. They found property in the Santa Rosa Valley with an existing house on 3 ½ acres. They could envision a new home with a pool, a barn, and a place to raise horses. JRP and the clients went all in, sparing no expense. Thus, the old house was demolished and the couple’s dream home began to come to fruition.
The result is a simple, contemporary layout with ample light thanks to the open floor plan. When it comes to a modern farmhouse aesthetic, it’s all about neutral hues, wood accents, and furniture with clean lines. Every room is thoughtfully crafted with its own personality. Yet still reflects a bit of that farmhouse charm.
Their considerable-sized kitchen is a union of rustic warmth and industrial simplicity. The all-white shaker cabinetry and subway backsplash light up the room. All white everything complimented by warm wood flooring and matte black fixtures. The stunning custom Raw Urth reclaimed steel hood is also a star focal point in this gorgeous space. Not to mention the wet bar area with its unique open shelves above not one, but two integrated wine chillers. It’s also thoughtfully positioned next to the large pantry with a farmhouse style staple: a sliding barn door.
The master bathroom is relaxation at its finest. Monochromatic colors and a pop of pattern on the floor lend a fashionable look to this private retreat. Matte black finishes stand out against a stark white backsplash, complement charcoal veins in the marble looking countertop, and is cohesive with the entire look. The matte black shower units really add a dramatic finish to this luxurious large walk-in shower.
Photographer: Andrew - OpenHouse VC

Idée de décoration pour une grande salle de bain principale tradition avec un placard avec porte à panneau surélevé, des portes de placard bleues, une douche d'angle, WC séparés, un carrelage blanc, des carreaux de céramique, un mur gris, un sol en carrelage de céramique, un lavabo encastré, un plan de toilette en quartz modifié, un sol blanc, une cabine de douche à porte battante, un plan de toilette blanc, un banc de douche, meuble double vasque, meuble-lavabo encastré, un plafond voûté et boiseries.
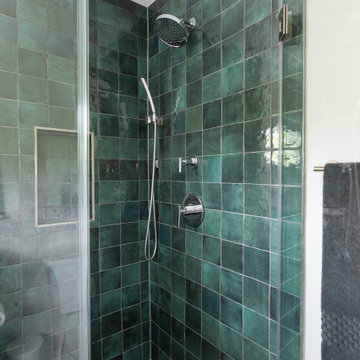
Réalisation d'une petite salle de bain principale vintage avec un placard à porte affleurante, une douche d'angle, un sol en carrelage de porcelaine, une cabine de douche à porte battante, meuble double vasque et meuble-lavabo encastré.
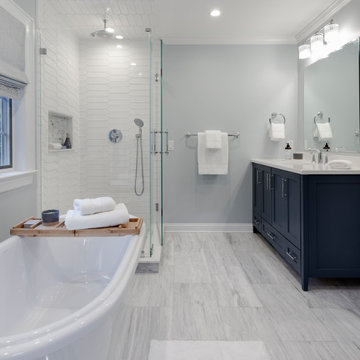
Fully renovated master bathroom, with radiant heated floor, LED lighting,marble floor, free standing tub, double vanities
Aménagement d'une grande salle de bain principale moderne avec un placard à porte affleurante, des portes de placard bleues, une baignoire indépendante, une douche d'angle, WC à poser, un carrelage blanc, des carreaux de céramique, un mur gris, un sol en marbre, un lavabo encastré, un plan de toilette en surface solide, un sol gris, une cabine de douche à porte battante, un plan de toilette blanc, une niche, meuble double vasque et meuble-lavabo encastré.
Aménagement d'une grande salle de bain principale moderne avec un placard à porte affleurante, des portes de placard bleues, une baignoire indépendante, une douche d'angle, WC à poser, un carrelage blanc, des carreaux de céramique, un mur gris, un sol en marbre, un lavabo encastré, un plan de toilette en surface solide, un sol gris, une cabine de douche à porte battante, un plan de toilette blanc, une niche, meuble double vasque et meuble-lavabo encastré.

Idées déco pour une salle de bain principale classique de taille moyenne avec un placard à porte shaker, une baignoire indépendante, une douche d'angle, WC à poser, un carrelage blanc, des carreaux de béton, un mur blanc, un sol en carrelage de céramique, un lavabo encastré, un sol gris, une cabine de douche à porte battante, un plan de toilette blanc, des toilettes cachées, meuble double vasque et meuble-lavabo encastré.
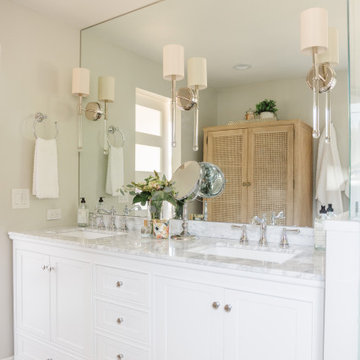
Aménagement d'une salle de bain principale classique de taille moyenne avec un placard à porte shaker, des portes de placard blanches, une douche d'angle, WC à poser, un carrelage blanc, des carreaux de porcelaine, un mur gris, un sol en marbre, un lavabo encastré, un plan de toilette en marbre, un sol blanc, une cabine de douche à porte battante, un plan de toilette blanc, meuble double vasque et meuble-lavabo encastré.

Inspiration pour une salle de bain principale traditionnelle de taille moyenne avec un placard avec porte à panneau surélevé, des portes de placard blanches, une baignoire d'angle, une douche d'angle, WC séparés, un carrelage beige, des carreaux de porcelaine, un mur beige, un sol en carrelage de porcelaine, un lavabo encastré, un plan de toilette en granite, un sol beige, une cabine de douche à porte battante, un plan de toilette beige, un banc de douche, meuble double vasque, meuble-lavabo encastré et boiseries.

A fun jack and jill bath where each room get's their own vanity but they share the toilet and tub/shower. Pattern floor tile make it fun and the cabinets and shiplap keep it bright.
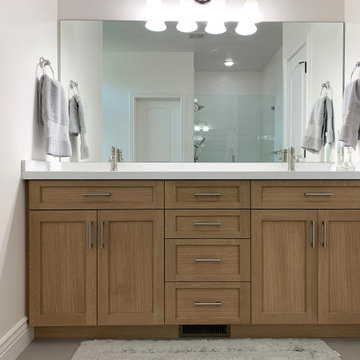
Réalisation d'une grande salle de bain principale tradition en bois clair avec un placard à porte shaker, une baignoire indépendante, une douche d'angle, un carrelage blanc, un carrelage métro, un mur blanc, un sol en carrelage de céramique, un lavabo encastré, un plan de toilette en quartz modifié, un sol gris, une cabine de douche à porte battante, un plan de toilette blanc, un banc de douche, meuble double vasque et meuble-lavabo encastré.

Kowalske Kitchen & Bath was hired as the bathroom remodeling contractor for this Delafield master bath and closet. This black and white boho bathrooom has industrial touches and warm wood accents.
The original space was like a labyrinth, with a complicated layout of walls and doors. The homeowners wanted to improve the functionality and modernize the space.
The main entry of the bathroom/closet was a single door that lead to the vanity. Around the left was the closet and around the right was the rest of the bathroom. The bathroom area consisted of two separate closets, a bathtub/shower combo, a small walk-in shower and a toilet.
To fix the choppy layout, we separated the two spaces with separate doors – one to the master closet and one to the bathroom. We installed pocket doors for each doorway to keep a streamlined look and save space.
BLACK & WHITE BOHO BATHROOM
This master bath is a light, airy space with a boho vibe. The couple opted for a large walk-in shower featuring a Dreamline Shower enclosure. Moving the shower to the corner gave us room for a black vanity, quartz counters, two sinks, and plenty of storage and counter space. The toilet is tucked in the far corner behind a half wall.
BOHO DESIGN
The design is contemporary and features black and white finishes. We used a white cararra marble hexagon tile for the backsplash and the shower floor. The Hinkley light fixtures are matte black and chrome. The space is warmed up with luxury vinyl plank wood flooring and a teak shelf in the shower.
HOMEOWNER REVIEW
“Kowalske just finished our master bathroom/closet and left us very satisfied. Within a few weeks of involving Kowalske, they helped us finish our designs and planned out the whole project. Once they started, they finished work before deadlines, were so easy to communicate with, and kept expectations clear. They didn’t leave us wondering when their skilled craftsmen (all of which were professional and great guys) were coming and going or how far away the finish line was, each week was planned. Lastly, the quality of the finished product is second to none and worth every penny. I highly recommend Kowalske.” – Mitch, Facebook Review

Idée de décoration pour une grande salle de bain principale tradition avec un placard avec porte à panneau surélevé, des portes de placards vertess, une baignoire indépendante, une douche d'angle, WC séparés, un carrelage blanc, des carreaux de porcelaine, un mur beige, un sol en travertin, un lavabo encastré, un plan de toilette en quartz, un sol beige, une cabine de douche à porte battante, un plan de toilette multicolore, une niche, meuble double vasque, meuble-lavabo encastré et un plafond décaissé.
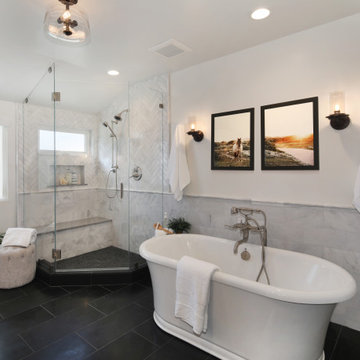
Exemple d'une grande salle de bain principale nature avec un placard à porte shaker, des portes de placard blanches, une baignoire indépendante, une douche d'angle, un carrelage gris, du carrelage en marbre, un mur gris, un lavabo encastré, un plan de toilette en quartz modifié, un sol noir, une cabine de douche à porte battante, un plan de toilette gris, un banc de douche, meuble double vasque et meuble-lavabo encastré.

The homeowners wanted to improve the layout and function of their tired 1980’s bathrooms. The master bath had a huge sunken tub that took up half the floor space and the shower was tiny and in small room with the toilet. We created a new toilet room and moved the shower to allow it to grow in size. This new space is far more in tune with the client’s needs. The kid’s bath was a large space. It only needed to be updated to today’s look and to flow with the rest of the house. The powder room was small, adding the pedestal sink opened it up and the wallpaper and ship lap added the character that it needed

Aménagement d'une grande salle de bain principale scandinave en bois clair avec un placard à porte affleurante, une baignoire indépendante, une douche d'angle, WC à poser, un carrelage noir et blanc, des carreaux de céramique, un mur blanc, un sol en carrelage de céramique, un lavabo encastré, un plan de toilette en marbre, un sol noir, une cabine de douche à porte battante, un plan de toilette noir, un banc de douche, meuble simple vasque, un plafond décaissé et meuble-lavabo encastré.
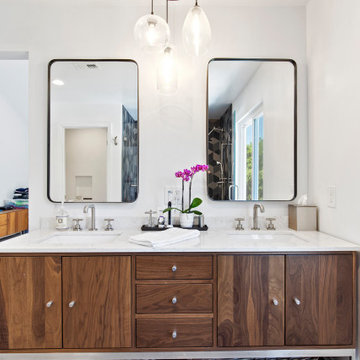
Exemple d'une salle de bain principale moderne en bois brun de taille moyenne avec un placard à porte plane, une douche d'angle, WC séparés, un mur blanc, un lavabo encastré, un plan de toilette en quartz modifié, un sol gris, un plan de toilette blanc, meuble double vasque et meuble-lavabo encastré.
Idées déco de salles de bain avec une douche d'angle et meuble-lavabo encastré
3