Idées déco de salles de bain avec une douche d'angle et meuble simple vasque
Trier par :
Budget
Trier par:Populaires du jour
41 - 60 sur 9 905 photos
1 sur 3
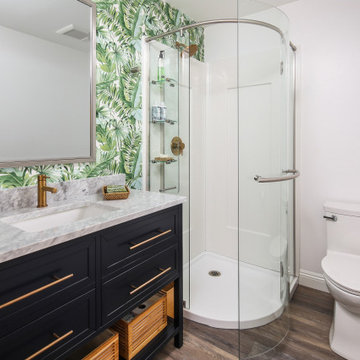
Inspiration pour une salle d'eau vintage de taille moyenne avec un placard à porte shaker, des portes de placard noires, une douche d'angle, WC à poser, un mur blanc, un sol en vinyl, un lavabo posé, un plan de toilette en quartz, un sol marron, une cabine de douche à porte battante, un plan de toilette gris, meuble simple vasque, meuble-lavabo sur pied et du papier peint.

We undertook a full house renovation of a historic stone mansion that serves as home to DC based diplomats. One of the most immediate challenges was addressing a particularly problematic bathroom located in a guest wing of the house. The miniscule bathroom had such steeply pitched ceilings that showering was nearly impossible and it was difficult to move around without risk of bumping your head. Our solution was to relocate the bathroom to an adjacent sitting room that had 8’ ceilings and was flooded with natural light. At twice the size of the old bathroom, the new location had ample space to create a true second master bathroom complete with soaking tub, walk-in shower and 5’ vanity. We used the same classic marble finishes throughout which provides continuity and maintains the elegant and timeless look befitting this historic mansion. The old bathroom was removed entirely and replaced with a cozy reading nook ready to welcome the most discerning of houseguests.
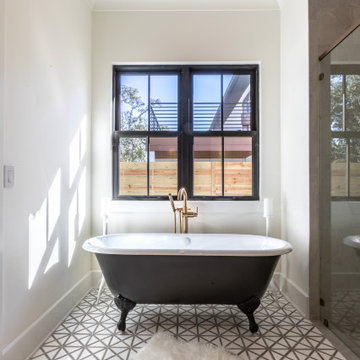
Master bathroom with two vanities, walk in shower, claw tub and pattern marble tile.
Inspiration pour une salle de bain principale rustique de taille moyenne avec un placard à porte shaker, des portes de placard noires, une baignoire sur pieds, une douche d'angle, WC séparés, un carrelage blanc, des carreaux de céramique, un mur blanc, un sol en marbre, un lavabo encastré, un plan de toilette en quartz modifié, un sol noir, une cabine de douche à porte battante, un plan de toilette beige, un banc de douche, meuble simple vasque et meuble-lavabo sur pied.
Inspiration pour une salle de bain principale rustique de taille moyenne avec un placard à porte shaker, des portes de placard noires, une baignoire sur pieds, une douche d'angle, WC séparés, un carrelage blanc, des carreaux de céramique, un mur blanc, un sol en marbre, un lavabo encastré, un plan de toilette en quartz modifié, un sol noir, une cabine de douche à porte battante, un plan de toilette beige, un banc de douche, meuble simple vasque et meuble-lavabo sur pied.
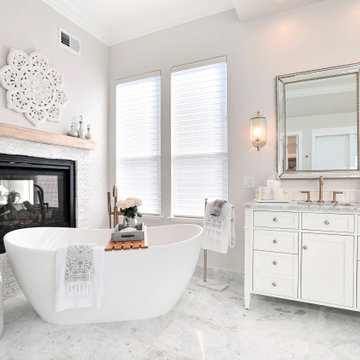
This beautiful white and gray marble floor and shower tile inspired the design for this bright and spa-like master bathroom. Gold sparkling flecks throughout the tile add warmth to an otherwise cool palette. Luxe gold fixtures pick up those gold details. Warmth and soft contrast were added through the butternut wood mantel and matching shelves for the toilet room. Our details are the mosaic side table, towels, mercury glass vases, and marble accessories.
The bath tub was a must! Truly a treat to enjoy a bath by the fire in this romantic space. The corner shower has ample space and luxury. Leaf motif marble tile are used in the shower floor. Patterns and colors are connected throughout the space for a cohesive, warm, and bright space.
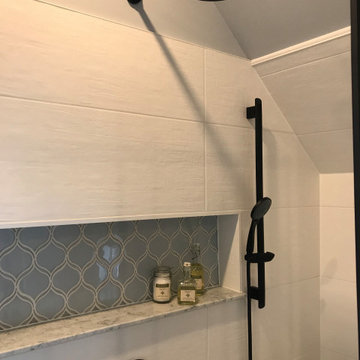
Rain shower location
Aménagement d'une salle de bain principale classique en bois brun de taille moyenne avec un placard en trompe-l'oeil, une baignoire indépendante, une douche d'angle, WC à poser, un mur gris, un sol en carrelage de céramique, un lavabo encastré, un plan de toilette en quartz modifié, un sol multicolore, une cabine de douche à porte coulissante, un plan de toilette gris, une niche, un banc de douche, meuble simple vasque et meuble-lavabo sur pied.
Aménagement d'une salle de bain principale classique en bois brun de taille moyenne avec un placard en trompe-l'oeil, une baignoire indépendante, une douche d'angle, WC à poser, un mur gris, un sol en carrelage de céramique, un lavabo encastré, un plan de toilette en quartz modifié, un sol multicolore, une cabine de douche à porte coulissante, un plan de toilette gris, une niche, un banc de douche, meuble simple vasque et meuble-lavabo sur pied.
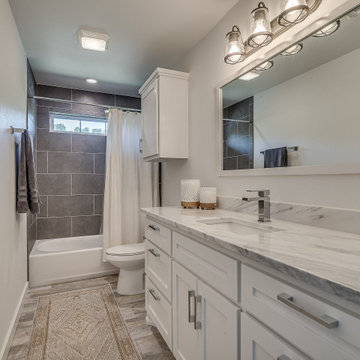
Guest bathroom featuring shadow storm quartzite
Exemple d'une salle de bain craftsman de taille moyenne pour enfant avec un placard à porte shaker, des portes de placard blanches, une douche d'angle, un carrelage gris, des carreaux de céramique, un mur blanc, un sol en carrelage de céramique, un lavabo encastré, un plan de toilette en quartz modifié, un sol gris, une cabine de douche avec un rideau, un plan de toilette gris, meuble simple vasque et meuble-lavabo encastré.
Exemple d'une salle de bain craftsman de taille moyenne pour enfant avec un placard à porte shaker, des portes de placard blanches, une douche d'angle, un carrelage gris, des carreaux de céramique, un mur blanc, un sol en carrelage de céramique, un lavabo encastré, un plan de toilette en quartz modifié, un sol gris, une cabine de douche avec un rideau, un plan de toilette gris, meuble simple vasque et meuble-lavabo encastré.

Modern bathroom with a timber batten screen that intersects creating a vanity
Idée de décoration pour une salle d'eau design de taille moyenne avec une douche d'angle, WC à poser, un carrelage noir, du carrelage en marbre, un mur blanc, une vasque, un plan de toilette en bois, un sol noir, des portes de placard noires, un sol en marbre et meuble simple vasque.
Idée de décoration pour une salle d'eau design de taille moyenne avec une douche d'angle, WC à poser, un carrelage noir, du carrelage en marbre, un mur blanc, une vasque, un plan de toilette en bois, un sol noir, des portes de placard noires, un sol en marbre et meuble simple vasque.

Ванная комната кантри. Сантехника, Roca, Kerasan, цветной кафель, балки, тумба под раковину, зеркало в раме.
Cette photo montre une salle de bain principale nature en bois foncé et bois de taille moyenne avec un mur beige, un sol multicolore, un placard à porte shaker, un lavabo encastré, un plan de toilette beige, WC suspendus, un carrelage multicolore, des carreaux de céramique, un sol en carrelage de céramique, un plan de toilette en surface solide, une baignoire sur pieds, une douche d'angle, une cabine de douche à porte battante, des toilettes cachées, meuble simple vasque, meuble-lavabo sur pied et poutres apparentes.
Cette photo montre une salle de bain principale nature en bois foncé et bois de taille moyenne avec un mur beige, un sol multicolore, un placard à porte shaker, un lavabo encastré, un plan de toilette beige, WC suspendus, un carrelage multicolore, des carreaux de céramique, un sol en carrelage de céramique, un plan de toilette en surface solide, une baignoire sur pieds, une douche d'angle, une cabine de douche à porte battante, des toilettes cachées, meuble simple vasque, meuble-lavabo sur pied et poutres apparentes.

We transformed a Georgian brick two-story built in 1998 into an elegant, yet comfortable home for an active family that includes children and dogs. Although this Dallas home’s traditional bones were intact, the interior dark stained molding, paint, and distressed cabinetry, along with dated bathrooms and kitchen were in desperate need of an overhaul. We honored the client’s European background by using time-tested marble mosaics, slabs and countertops, and vintage style plumbing fixtures throughout the kitchen and bathrooms. We balanced these traditional elements with metallic and unique patterned wallpapers, transitional light fixtures and clean-lined furniture frames to give the home excitement while maintaining a graceful and inviting presence. We used nickel lighting and plumbing finishes throughout the home to give regal punctuation to each room. The intentional, detailed styling in this home is evident in that each room boasts its own character while remaining cohesive overall.

Main Bathroom
Idée de décoration pour une petite salle d'eau marine en bois foncé avec un placard à porte plane, une douche d'angle, WC séparés, un mur blanc, un lavabo intégré, un sol gris, une cabine de douche à porte battante, un plan de toilette blanc, une niche, meuble simple vasque, meuble-lavabo sur pied et un carrelage vert.
Idée de décoration pour une petite salle d'eau marine en bois foncé avec un placard à porte plane, une douche d'angle, WC séparés, un mur blanc, un lavabo intégré, un sol gris, une cabine de douche à porte battante, un plan de toilette blanc, une niche, meuble simple vasque, meuble-lavabo sur pied et un carrelage vert.

Photo by Bret Gum
Chinoiserie wallpaper from Schumacher
Paint color "Blazer" Farrow & Ball
Lights by Rejuvenation
Wainscoting
Exemple d'une salle d'eau nature avec un placard à porte shaker, des portes de placard rouges, une douche d'angle, WC séparés, un carrelage blanc, un mur rouge, un sol en carrelage de terre cuite, un sol blanc, une cabine de douche à porte battante, un carrelage métro, un lavabo encastré, un plan de toilette en marbre, un plan de toilette blanc, meuble simple vasque, meuble-lavabo encastré et du papier peint.
Exemple d'une salle d'eau nature avec un placard à porte shaker, des portes de placard rouges, une douche d'angle, WC séparés, un carrelage blanc, un mur rouge, un sol en carrelage de terre cuite, un sol blanc, une cabine de douche à porte battante, un carrelage métro, un lavabo encastré, un plan de toilette en marbre, un plan de toilette blanc, meuble simple vasque, meuble-lavabo encastré et du papier peint.

Exemple d'une grande salle d'eau tendance avec un placard en trompe-l'oeil, des portes de placard blanches, une douche d'angle, WC séparés, un carrelage gris, des carreaux de porcelaine, un mur blanc, un sol en carrelage de porcelaine, un lavabo intégré, un plan de toilette en surface solide, un sol noir, une cabine de douche à porte coulissante, un plan de toilette blanc, meuble simple vasque, meuble-lavabo sur pied et poutres apparentes.
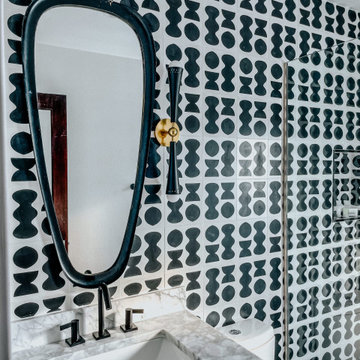
Cette photo montre une petite salle d'eau rétro avec des portes de placard noires, une douche d'angle, un carrelage noir et blanc, des carreaux de béton, un plan de toilette en marbre, meuble simple vasque et meuble-lavabo sur pied.

Step into the heart of family practicality with our latest achievement in the Muswell Hill project. This bathroom is all about making space work for you. We've transformed a once-fitted bath area into a versatile haven, accommodating a freestanding bath and a convenient walk-in shower.
The taupe and gray color palette exudes a calming vibe, embracing functionality without sacrificing style. It's a space designed to cater to the needs of a young family, where every inch is thoughtfully utilized. The walk-in shower offers easy accessibility, while the freestanding bath invites you to relax and unwind.
This is more than just a bathroom; it's a testament to our commitment to innovative design that adapts to your lifestyle. Embrace a space that perfectly balances practicality with modern aesthetics, redefining how you experience everyday luxury.

Bagno con doccia. Rivestimento decorativo con piastrelle blu lucide, mobile lavabo su morra in rovere naturale, rubinetti in acciaio inox
Idées déco pour une salle d'eau contemporaine en bois clair avec un placard à porte vitrée, une douche d'angle, WC suspendus, un carrelage bleu, des carreaux de porcelaine, un mur blanc, un sol en carrelage de porcelaine, une grande vasque, un plan de toilette en quartz, un sol blanc, une cabine de douche à porte battante, un plan de toilette blanc, meuble simple vasque et meuble-lavabo suspendu.
Idées déco pour une salle d'eau contemporaine en bois clair avec un placard à porte vitrée, une douche d'angle, WC suspendus, un carrelage bleu, des carreaux de porcelaine, un mur blanc, un sol en carrelage de porcelaine, une grande vasque, un plan de toilette en quartz, un sol blanc, une cabine de douche à porte battante, un plan de toilette blanc, meuble simple vasque et meuble-lavabo suspendu.

We turned this 1954 Hermosa beachfront home's master bathroom into a modern nautical bathroom. The bathroom is a perfect square and measures 7" 6'. The master bathroom had a red/black shower, the toilet took up half of the space, and there was no vanity. We relocated the shower closer to the window and added more space for the shower enclosure with a low-bearing wall, and two custom shower niches. The toilet is now located closer to the entryway with the new shower ventilation system and recessed lights above. The beautiful shaker vanity has a luminous white marble countertop and a blue glass sink bowl. The large built-in LED mirror sits above the vanity along with a set of four glass wall mount vanity lights. We kept the beautiful wood ceiling and revived its beautiful dark brown finish.
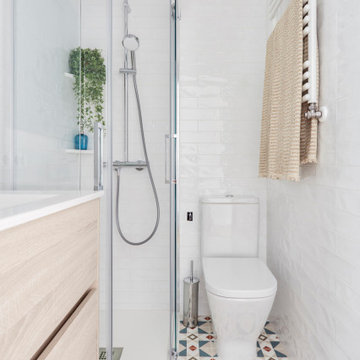
Selección - recopilación de una gran variedad de diseños y ejecución de baños en 2021: diversos materiales (azulejos, solados, revestimientos vinílicos, microcemento, pinturas...); diferentes formatos (grandes, medianos, pequeños); lavabos encastrados / sobre encimera / dobles; espejos cuadrados / rectangulares / redondos / retroiluminados...
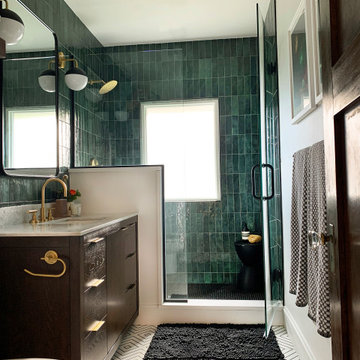
Cette image montre une salle de bain design en bois foncé de taille moyenne avec une douche d'angle, WC à poser, un carrelage vert, des carreaux de porcelaine, un mur blanc, un sol en carrelage de porcelaine, un plan de toilette en quartz modifié, un sol noir, une cabine de douche à porte battante, meuble simple vasque et meuble-lavabo sur pied.
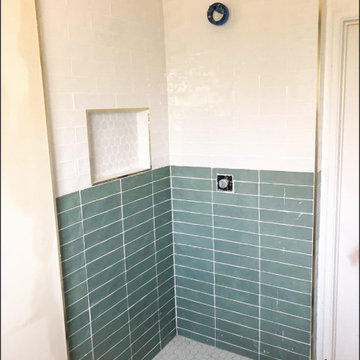
A short story of 70’s inspired shower building part of a full home remodeling project in Los Angeles. The bathroom got renovated with a simple yet beautiful design of white and turquoise inspired by 70’s colors mixed with modern elements of subway tiles and enclosed with a glass door.
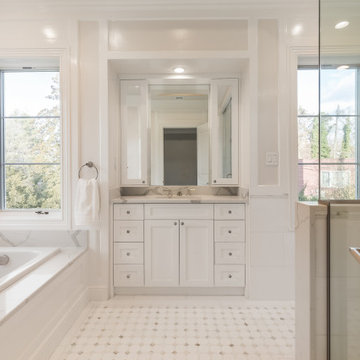
Réalisation d'une salle de bain tradition avec un placard à porte shaker, des portes de placard blanches, une baignoire posée, une douche d'angle, un mur gris, un sol en carrelage de terre cuite, un lavabo encastré, un sol blanc, un plan de toilette blanc, meuble simple vasque, meuble-lavabo encastré et du lambris.
Idées déco de salles de bain avec une douche d'angle et meuble simple vasque
3