Idées déco de salles de bain avec une douche d'angle et mosaïque
Trier par :
Budget
Trier par:Populaires du jour
141 - 160 sur 3 983 photos
1 sur 3
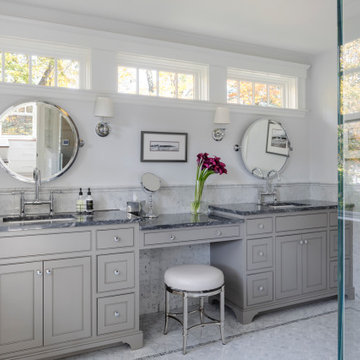
TEAM:
Architect: LDa Architecture & Interiors
Builder (Kitchen/ Mudroom Addition): Shanks Engineering & Construction
Builder (Master Suite Addition): Hampden Design
Photographer: Greg Premru
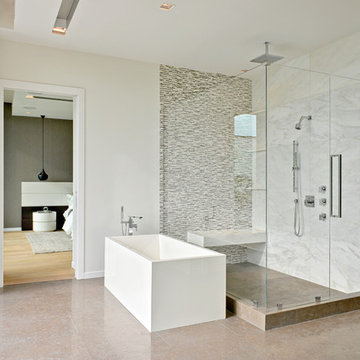
Aménagement d'une salle de bain principale contemporaine avec une baignoire indépendante, une douche d'angle, un carrelage gris, un carrelage blanc, mosaïque, un mur blanc, un sol marron et une cabine de douche à porte battante.
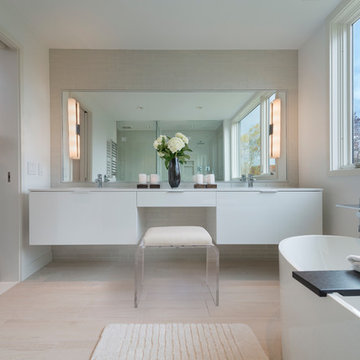
The bathrooms in our homes are serene respites from busy lives. Exquisite cabinets and plumbing hardware complement the subtle stone and tile palette.
Photo by Nat Rea Photography
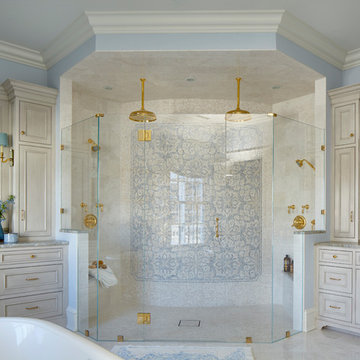
The curved wall was the perfect location for a eye-catching mosaic in pale blue and cream. Flanked on either side by his and her vanities, the use of tile throughout the space is accented by glamorous brass hardware and fixtures.
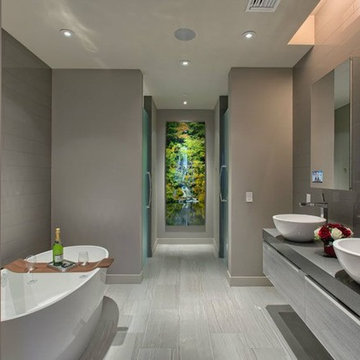
Cette image montre une salle d'eau design de taille moyenne avec un placard à porte plane, des portes de placard grises, une baignoire indépendante, un mur gris, une vasque, une douche d'angle, WC séparés, un carrelage gris, mosaïque, un sol en marbre, un plan de toilette en quartz et une cabine de douche à porte battante.
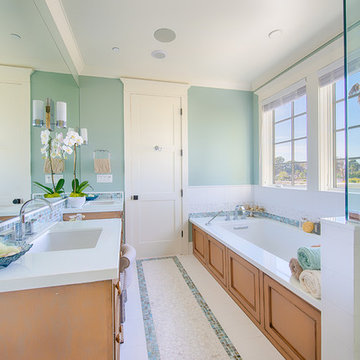
This turquoise and white bathroom features matching mosaic tile accents in the walls and floor. We partnered with Jennifer Allison Design on this project. Her design firm contacted us to paint the entire house - inside and out. Images are used with permission. You can contact her at (310) 488-0331 for more information.
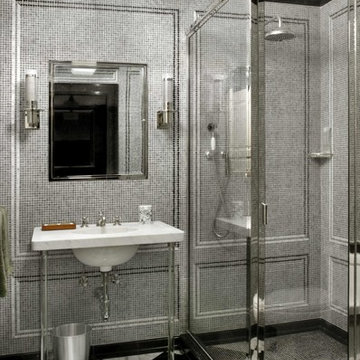
Réalisation d'une salle d'eau tradition de taille moyenne avec une douche d'angle, un carrelage noir et blanc, mosaïque, un mur multicolore, un sol en marbre, un lavabo de ferme et un plan de toilette en marbre.
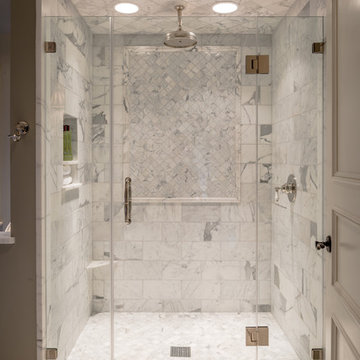
Angle Eye Photography
Idées déco pour une très grande salle de bain classique avec une douche d'angle, un carrelage blanc, mosaïque, un mur blanc et un sol en marbre.
Idées déco pour une très grande salle de bain classique avec une douche d'angle, un carrelage blanc, mosaïque, un mur blanc et un sol en marbre.
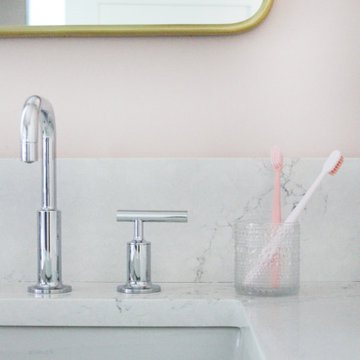
Free ebook, Creating the Ideal Kitchen. DOWNLOAD NOW
Designed by: Susan Klimala, CKD, CBD
Photography by: LOMA Studios
For more information on kitchen and bath design ideas go to: www.kitchenstudio-ge.com
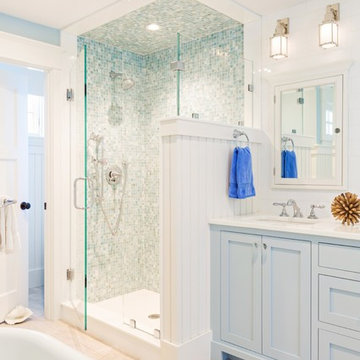
Dan Cutrona
Cette image montre une salle d'eau marine de taille moyenne avec un placard à porte affleurante, des portes de placard bleues, une baignoire indépendante, une douche d'angle, un carrelage bleu, un carrelage blanc, mosaïque, un mur blanc, un sol en carrelage de porcelaine, un lavabo encastré et un plan de toilette en quartz modifié.
Cette image montre une salle d'eau marine de taille moyenne avec un placard à porte affleurante, des portes de placard bleues, une baignoire indépendante, une douche d'angle, un carrelage bleu, un carrelage blanc, mosaïque, un mur blanc, un sol en carrelage de porcelaine, un lavabo encastré et un plan de toilette en quartz modifié.
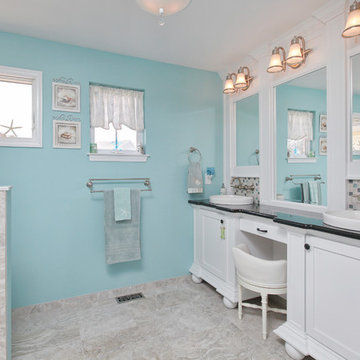
www.ciprianiremodelingsolutions.com
Inspiration pour une grande salle de bain principale marine avec un placard à porte shaker, des portes de placard blanches, une douche d'angle, WC séparés, un carrelage gris, mosaïque, un mur bleu, un sol en carrelage de céramique, un lavabo intégré et un plan de toilette en granite.
Inspiration pour une grande salle de bain principale marine avec un placard à porte shaker, des portes de placard blanches, une douche d'angle, WC séparés, un carrelage gris, mosaïque, un mur bleu, un sol en carrelage de céramique, un lavabo intégré et un plan de toilette en granite.
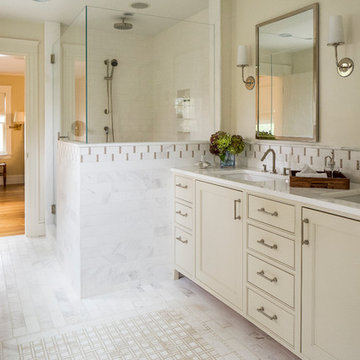
Chip Riegel
www.chipriegel.com
Idées déco pour une grande salle de bain principale classique avec un placard à porte plane, des portes de placard beiges, une douche d'angle, un carrelage blanc, mosaïque, un mur beige, un sol en marbre, un lavabo encastré et un plan de toilette en marbre.
Idées déco pour une grande salle de bain principale classique avec un placard à porte plane, des portes de placard beiges, une douche d'angle, un carrelage blanc, mosaïque, un mur beige, un sol en marbre, un lavabo encastré et un plan de toilette en marbre.
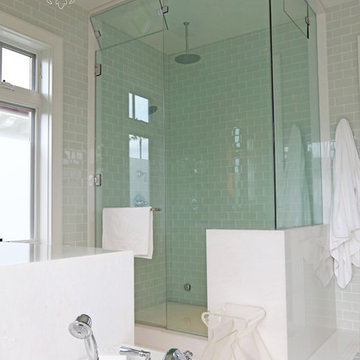
A custom Ringlet Mosaic rug set in Celeste and Thassos polished marbles set the soothing tone for this master sanctuary. Large format white marble carries throughout the remainder creating a clean surrounding space. Shooting from floor to ceiling on all walls is a smooth and glossy palette of bright white Glass Tile set in a 3x6 running bond.
Thick slabs of Thassos marble accent a variety of surfaces throughout the bath including the tub deck, vanities and exterior shower walls.
Cabochon Surfaces & Fixtures
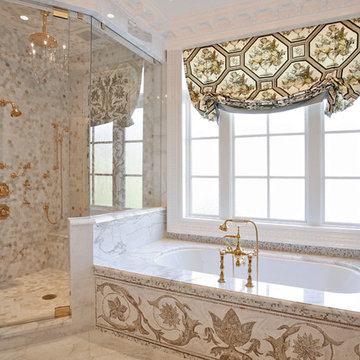
Sterling Hall- Marmi Natural Stone
Barbara Brown Photography
Cette photo montre une salle de bain chic avec une baignoire encastrée, une douche d'angle, un carrelage multicolore et mosaïque.
Cette photo montre une salle de bain chic avec une baignoire encastrée, une douche d'angle, un carrelage multicolore et mosaïque.
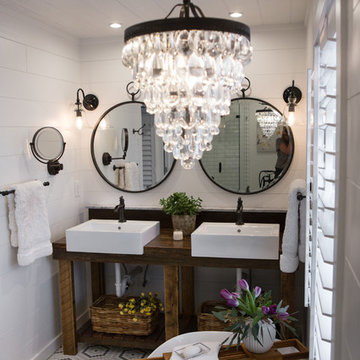
Cette photo montre une petite salle de bain principale nature avec un placard sans porte, une baignoire indépendante, une douche d'angle, un carrelage blanc, un mur blanc, un sol en marbre, une vasque et mosaïque.
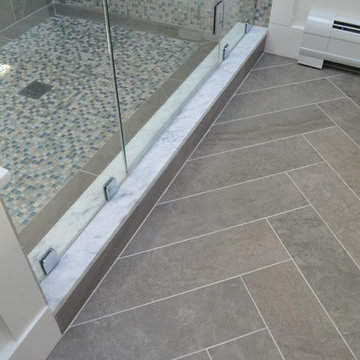
Cette image montre une salle de bain principale traditionnelle de taille moyenne avec un placard avec porte à panneau encastré, des portes de placard grises, une douche d'angle, un carrelage beige, un carrelage gris, un carrelage blanc, mosaïque, un mur gris, un sol en carrelage de céramique, un lavabo encastré et un plan de toilette en marbre.
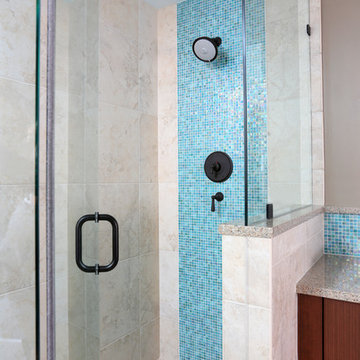
The homeowners felt their shower was too small, so it was a priority to expand it. The new shower features blue mosaic tile, oil rubbed bronze fixtures, a shower niche for storage and a bench with turquoise tile that matches the rest of the space and provides convenience. The pebble flooring contributes to the spa-like aesthetic of the bathroom.

Download our free ebook, Creating the Ideal Kitchen. DOWNLOAD NOW
What’s the next best thing to a tropical vacation in the middle of a Chicago winter? Well, how about a tropical themed bath that works year round? The goal of this bath was just that, to bring some fun, whimsy and tropical vibes!
We started out by making some updates to the built in bookcase leading into the bath. It got an easy update by removing all the stained trim and creating a simple arched opening with a few floating shelves for a much cleaner and up-to-date look. We love the simplicity of this arch in the space.
Now, into the bathroom design. Our client fell in love with this beautiful handmade tile featuring tropical birds and flowers and featuring bright, vibrant colors. We played off the tile to come up with the pallet for the rest of the space. The cabinetry and trim is a custom teal-blue paint that perfectly picks up on the blue in the tile. The gold hardware, lighting and mirror also coordinate with the colors in the tile.
Because the house is a 1930’s tudor, we played homage to that by using a simple black and white hex pattern on the floor and retro style hardware that keep the whole space feeling vintage appropriate. We chose a wall mount unpolished brass hardware faucet which almost gives the feel of a tropical fountain. It just works. The arched mirror continues the arch theme from the bookcase.
For the shower, we chose a coordinating antique white tile with the same tropical tile featured in a shampoo niche where we carefully worked to get a little bird almost standing on the niche itself. We carried the gold fixtures into the shower, and instead of a shower door, the shower features a simple hinged glass panel that is easy to clean and allows for easy access to the shower controls.
Designed by: Susan Klimala, CKBD
Photography by: Michael Kaskel
For more design inspiration go to: www.kitchenstudio-ge.com
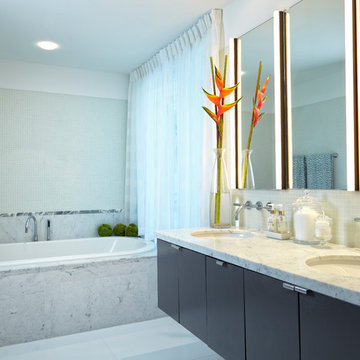
J Design Group, Interior Designers Firm in Miami Florida, PHOTOGRAPHY BY DANIEL NEWCOMB, PALM BEACH GARDENS.
Cette image montre une salle de bain principale minimaliste en bois foncé de taille moyenne avec un placard en trompe-l'oeil, une baignoire posée, une douche d'angle, WC à poser, un carrelage multicolore, mosaïque, un mur blanc, un sol en marbre, un lavabo encastré, un plan de toilette en marbre, un sol blanc et une cabine de douche à porte battante.
Cette image montre une salle de bain principale minimaliste en bois foncé de taille moyenne avec un placard en trompe-l'oeil, une baignoire posée, une douche d'angle, WC à poser, un carrelage multicolore, mosaïque, un mur blanc, un sol en marbre, un lavabo encastré, un plan de toilette en marbre, un sol blanc et une cabine de douche à porte battante.
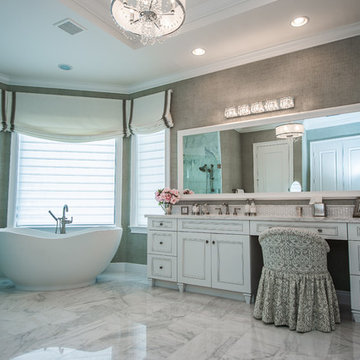
Toni Jade Photography
Idée de décoration pour une grande salle de bain principale marine avec un placard avec porte à panneau encastré, des portes de placard blanches, une baignoire indépendante, une douche d'angle, un carrelage blanc, mosaïque, un mur vert, un sol en marbre, un lavabo posé et un plan de toilette en marbre.
Idée de décoration pour une grande salle de bain principale marine avec un placard avec porte à panneau encastré, des portes de placard blanches, une baignoire indépendante, une douche d'angle, un carrelage blanc, mosaïque, un mur vert, un sol en marbre, un lavabo posé et un plan de toilette en marbre.
Idées déco de salles de bain avec une douche d'angle et mosaïque
8