Idées déco de salles de bain avec une douche d'angle et parquet foncé
Trier par:Populaires du jour
101 - 120 sur 1 517 photos
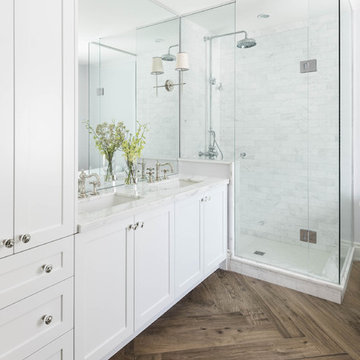
stephani buchman photography
Inspiration pour une salle de bain traditionnelle avec un lavabo encastré, un placard à porte shaker, des portes de placard blanches, une douche d'angle, un carrelage blanc et parquet foncé.
Inspiration pour une salle de bain traditionnelle avec un lavabo encastré, un placard à porte shaker, des portes de placard blanches, une douche d'angle, un carrelage blanc et parquet foncé.
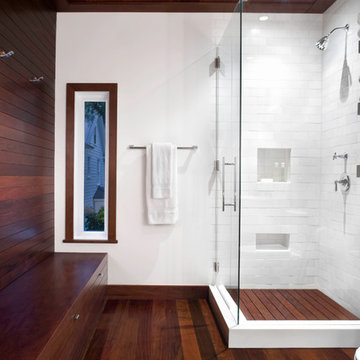
Paul FInkel | Piston Design
Idées déco pour une salle de bain contemporaine avec une douche d'angle, un carrelage blanc, un carrelage métro, un mur blanc et parquet foncé.
Idées déco pour une salle de bain contemporaine avec une douche d'angle, un carrelage blanc, un carrelage métro, un mur blanc et parquet foncé.
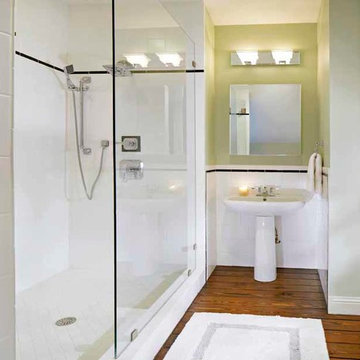
Euro Design Build is the premier design and home remodeling company servicing Dallas and the greater Dallas region. We specialize in kitchen remodeling, bathroom remodeling, interior remodeling, home additions, custom cabinetry, exterior remodeling, and many other services.
Ken Vaughan
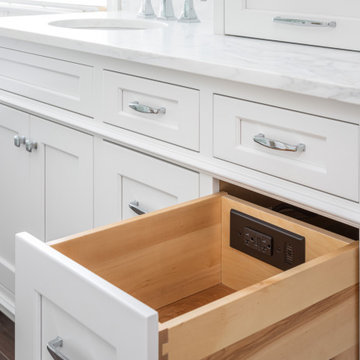
Major Master Bath renovation. Custom Inlet cabinets, marble counters, marble tiled walls, new soak tub, tower, lots of outlets, special wall mount mirror with light. Bench, Niche, dual shower heads
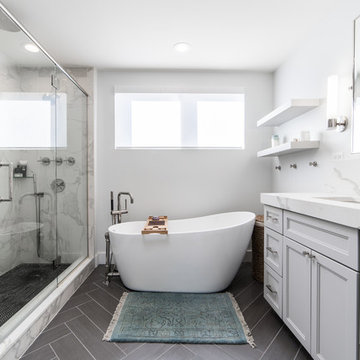
Ryan Ocasio Photography
Réalisation d'une salle de bain principale design de taille moyenne avec un placard avec porte à panneau encastré, des portes de placard grises, une baignoire en alcôve, une douche d'angle, WC à poser, un carrelage gris, du carrelage en marbre, un mur blanc, parquet foncé, un lavabo encastré, un plan de toilette en marbre, un sol marron, une cabine de douche à porte battante et un plan de toilette blanc.
Réalisation d'une salle de bain principale design de taille moyenne avec un placard avec porte à panneau encastré, des portes de placard grises, une baignoire en alcôve, une douche d'angle, WC à poser, un carrelage gris, du carrelage en marbre, un mur blanc, parquet foncé, un lavabo encastré, un plan de toilette en marbre, un sol marron, une cabine de douche à porte battante et un plan de toilette blanc.
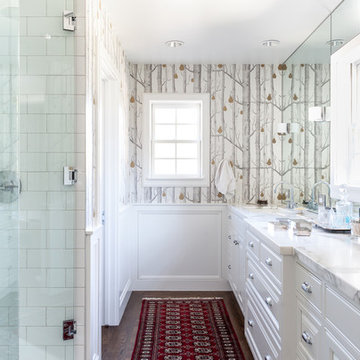
Kat Alves
Aménagement d'une salle de bain principale classique avec un placard avec porte à panneau surélevé, des portes de placard blanches, une douche d'angle, un carrelage blanc, des carreaux de céramique, un mur multicolore, parquet foncé, un lavabo encastré, un sol marron, une cabine de douche à porte battante et un plan de toilette blanc.
Aménagement d'une salle de bain principale classique avec un placard avec porte à panneau surélevé, des portes de placard blanches, une douche d'angle, un carrelage blanc, des carreaux de céramique, un mur multicolore, parquet foncé, un lavabo encastré, un sol marron, une cabine de douche à porte battante et un plan de toilette blanc.
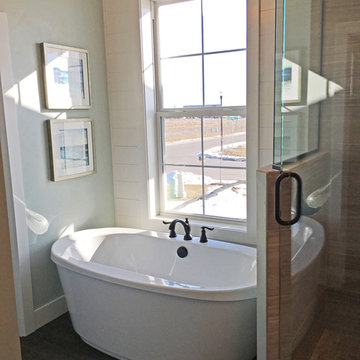
This master bathroom includes double vanities which are separated by a large center built-in. A walk-in tile shower with glass doors ins the focal point. On the other side of the shower is a free standing bath tub, perfect for relaxing.
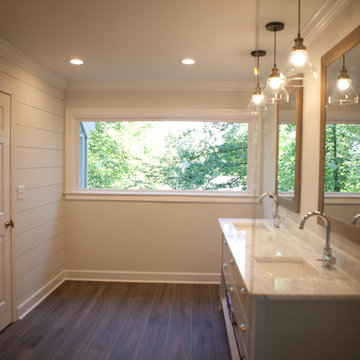
Jodi Craine
Cette image montre une grande salle de bain principale minimaliste avec un placard en trompe-l'oeil, des portes de placard blanches, une douche d'angle, WC à poser, un carrelage blanc, un carrelage métro, parquet foncé, un plan de toilette en marbre, un mur gris, un lavabo encastré, un sol marron et une cabine de douche à porte battante.
Cette image montre une grande salle de bain principale minimaliste avec un placard en trompe-l'oeil, des portes de placard blanches, une douche d'angle, WC à poser, un carrelage blanc, un carrelage métro, parquet foncé, un plan de toilette en marbre, un mur gris, un lavabo encastré, un sol marron et une cabine de douche à porte battante.
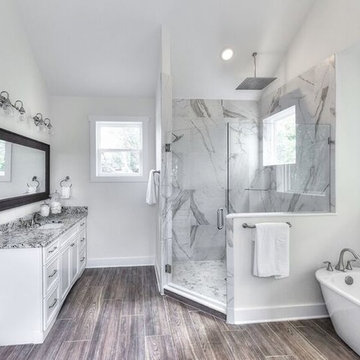
Kim Lindsey Photography
Idée de décoration pour une salle de bain principale tradition de taille moyenne avec un placard avec porte à panneau encastré, des portes de placard blanches, une baignoire indépendante, une douche d'angle, un carrelage gris, du carrelage en marbre, un mur blanc, parquet foncé, un lavabo encastré, un plan de toilette en granite, un sol marron, une cabine de douche à porte battante et un plan de toilette gris.
Idée de décoration pour une salle de bain principale tradition de taille moyenne avec un placard avec porte à panneau encastré, des portes de placard blanches, une baignoire indépendante, une douche d'angle, un carrelage gris, du carrelage en marbre, un mur blanc, parquet foncé, un lavabo encastré, un plan de toilette en granite, un sol marron, une cabine de douche à porte battante et un plan de toilette gris.
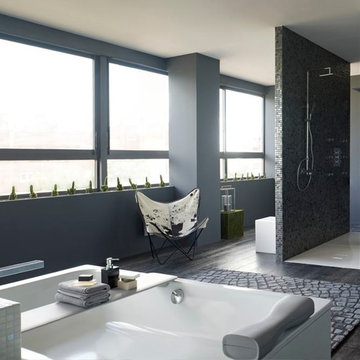
Con las líneas rectas y un diseño depurado y minimalista conseguimos el equilibrio.
Photographer: Stella Rotger
Exemple d'une grande salle de bain principale tendance avec une baignoire indépendante, une douche d'angle, un mur gris et parquet foncé.
Exemple d'une grande salle de bain principale tendance avec une baignoire indépendante, une douche d'angle, un mur gris et parquet foncé.
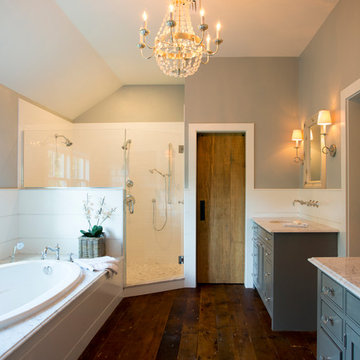
When Cummings Architects first met with the owners of this understated country farmhouse, the building’s layout and design was an incoherent jumble. The original bones of the building were almost unrecognizable. All of the original windows, doors, flooring, and trims – even the country kitchen – had been removed. Mathew and his team began a thorough design discovery process to find the design solution that would enable them to breathe life back into the old farmhouse in a way that acknowledged the building’s venerable history while also providing for a modern living by a growing family.
The redesign included the addition of a new eat-in kitchen, bedrooms, bathrooms, wrap around porch, and stone fireplaces. To begin the transforming restoration, the team designed a generous, twenty-four square foot kitchen addition with custom, farmers-style cabinetry and timber framing. The team walked the homeowners through each detail the cabinetry layout, materials, and finishes. Salvaged materials were used and authentic craftsmanship lent a sense of place and history to the fabric of the space.
The new master suite included a cathedral ceiling showcasing beautifully worn salvaged timbers. The team continued with the farm theme, using sliding barn doors to separate the custom-designed master bath and closet. The new second-floor hallway features a bold, red floor while new transoms in each bedroom let in plenty of light. A summer stair, detailed and crafted with authentic details, was added for additional access and charm.
Finally, a welcoming farmer’s porch wraps around the side entry, connecting to the rear yard via a gracefully engineered grade. This large outdoor space provides seating for large groups of people to visit and dine next to the beautiful outdoor landscape and the new exterior stone fireplace.
Though it had temporarily lost its identity, with the help of the team at Cummings Architects, this lovely farmhouse has regained not only its former charm but also a new life through beautifully integrated modern features designed for today’s family.
Photo by Eric Roth
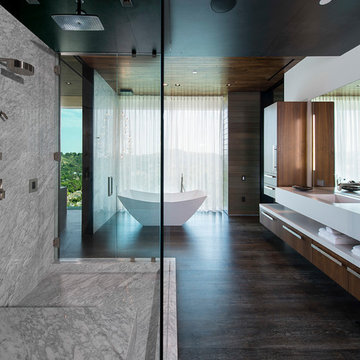
Exemple d'une salle de bain tendance en bois brun avec un placard à porte plane, une baignoire indépendante, une douche d'angle, un carrelage gris, un mur blanc, parquet foncé, un lavabo intégré, un sol marron, une cabine de douche à porte battante et un plan de toilette blanc.
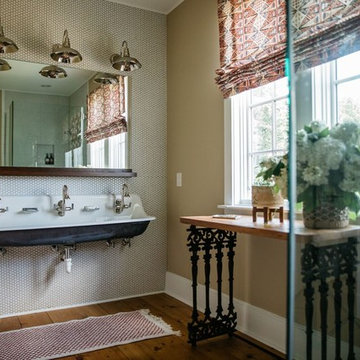
Photo Credit: Kirk Chambers
Exemple d'une salle d'eau nature de taille moyenne avec une grande vasque, un sol marron, une cabine de douche à porte battante, une douche d'angle, un mur beige et parquet foncé.
Exemple d'une salle d'eau nature de taille moyenne avec une grande vasque, un sol marron, une cabine de douche à porte battante, une douche d'angle, un mur beige et parquet foncé.
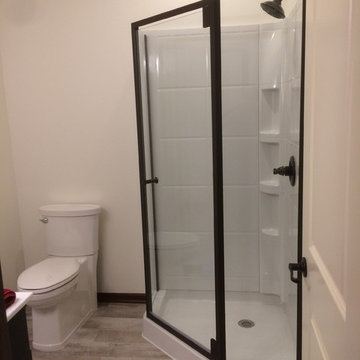
Exemple d'une salle d'eau chic de taille moyenne avec des portes de placard noires, une douche d'angle, WC séparés, un carrelage blanc, des carreaux de céramique, un mur beige, parquet foncé, un lavabo encastré et un plan de toilette en quartz.
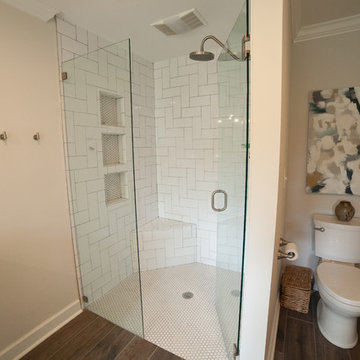
Jodi Craine Photographer
Cette photo montre une grande salle de bain principale moderne avec des portes de placard blanches, une douche d'angle, WC à poser, un carrelage blanc, un carrelage métro, un mur gris, parquet foncé, un lavabo encastré, un plan de toilette en marbre, un sol marron et une cabine de douche à porte battante.
Cette photo montre une grande salle de bain principale moderne avec des portes de placard blanches, une douche d'angle, WC à poser, un carrelage blanc, un carrelage métro, un mur gris, parquet foncé, un lavabo encastré, un plan de toilette en marbre, un sol marron et une cabine de douche à porte battante.

Aménagement d'une petite salle de bain principale campagne avec un placard à porte shaker, des portes de placard beiges, une douche d'angle, WC à poser, un carrelage noir et blanc, des carreaux de porcelaine, un mur blanc, parquet foncé, un lavabo encastré, un plan de toilette en granite, un sol marron, une cabine de douche à porte battante, un plan de toilette multicolore, une niche, meuble double vasque et meuble-lavabo encastré.
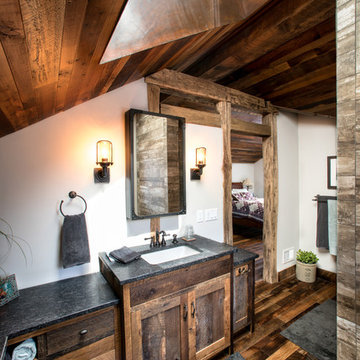
Photography by Paul Linnebach
Cette image montre une salle d'eau chalet en bois vieilli de taille moyenne avec un mur blanc, parquet foncé, un placard avec porte à panneau encastré, un lavabo encastré, un plan de toilette en granite, une douche d'angle, WC à poser, un carrelage marron, des carreaux de céramique, un sol marron et une cabine de douche à porte battante.
Cette image montre une salle d'eau chalet en bois vieilli de taille moyenne avec un mur blanc, parquet foncé, un placard avec porte à panneau encastré, un lavabo encastré, un plan de toilette en granite, une douche d'angle, WC à poser, un carrelage marron, des carreaux de céramique, un sol marron et une cabine de douche à porte battante.
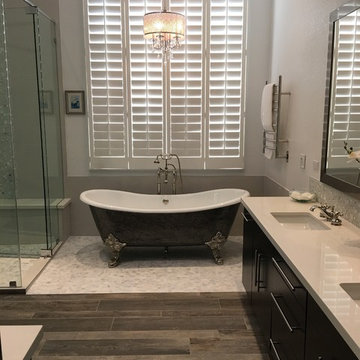
'The Bridlington' 73" Cast Iron French Bateau Tub Package
Cette image montre une grande salle de bain principale traditionnelle avec un placard à porte plane, des portes de placard noires, une baignoire sur pieds, une douche d'angle, un mur gris, parquet foncé, un lavabo encastré, un plan de toilette en quartz modifié, un sol marron et une cabine de douche à porte battante.
Cette image montre une grande salle de bain principale traditionnelle avec un placard à porte plane, des portes de placard noires, une baignoire sur pieds, une douche d'angle, un mur gris, parquet foncé, un lavabo encastré, un plan de toilette en quartz modifié, un sol marron et une cabine de douche à porte battante.
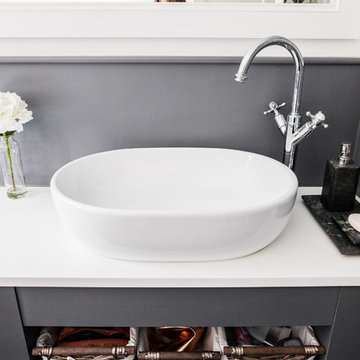
Our brief was to design, create and install a practical, contemporary family bathroom with some traditional and elegant injections of hotel chic. With a busy working lifestyle, the homeowners wanted a serene space to relax and unwind, and a bathroom that is suitable for use by all the family.
We created a hotel style suite with roll top freestanding bath, handmade shaker wall panelling and beautiful encaustic tiles by Ca'Pietra.
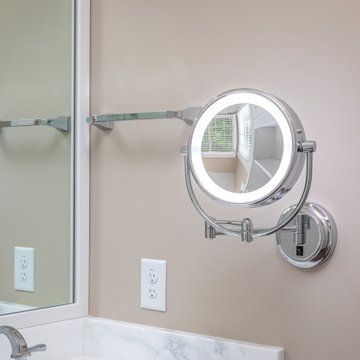
Major Master Bath renovation. Custom Inlet cabinets, marble counters, marble tiled walls, new soak tub, tower, lots of outlets, special wall mount mirror with light. Bench, Niche, dual shower heads
Idées déco de salles de bain avec une douche d'angle et parquet foncé
6