Idées déco de salles de bain avec une douche d'angle et un bidet
Trier par :
Budget
Trier par:Populaires du jour
141 - 160 sur 1 686 photos
1 sur 3

This house has great bones and just needed some current updates. We started by renovating all four bathrooms and the main staircase. All lighting was updated to be clean and bright. We then layered in new furnishings for the dining room, living room, family room and entry, increasing the functionality and aesthetics of each of these areas. Spaces that were previously avoided and unused now have meaning and excitement so that the clients eagerly use them both casually every day as well as for entertaining.
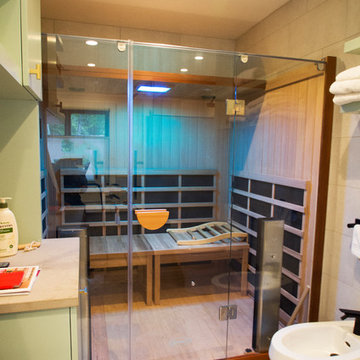
Inferred Sauna
Exemple d'une grande salle de bain principale tendance avec un placard à porte plane, des portes de placards vertess, une baignoire encastrée, une douche d'angle, un bidet, un carrelage beige, des carreaux de porcelaine, un mur blanc, un sol en travertin, un lavabo encastré, un plan de toilette en quartz modifié, un sol beige, une cabine de douche à porte battante et un plan de toilette beige.
Exemple d'une grande salle de bain principale tendance avec un placard à porte plane, des portes de placards vertess, une baignoire encastrée, une douche d'angle, un bidet, un carrelage beige, des carreaux de porcelaine, un mur blanc, un sol en travertin, un lavabo encastré, un plan de toilette en quartz modifié, un sol beige, une cabine de douche à porte battante et un plan de toilette beige.
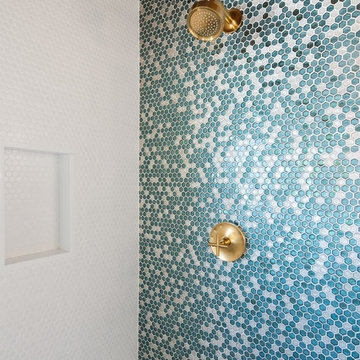
Wynne H Earle Photography
Aménagement d'une salle de bain principale rétro en bois clair de taille moyenne avec un placard à porte plane, une douche d'angle, un bidet, un carrelage bleu, un carrelage en pâte de verre, un mur blanc, parquet clair, un lavabo suspendu, un plan de toilette en quartz, un sol blanc et une cabine de douche à porte battante.
Aménagement d'une salle de bain principale rétro en bois clair de taille moyenne avec un placard à porte plane, une douche d'angle, un bidet, un carrelage bleu, un carrelage en pâte de verre, un mur blanc, parquet clair, un lavabo suspendu, un plan de toilette en quartz, un sol blanc et une cabine de douche à porte battante.
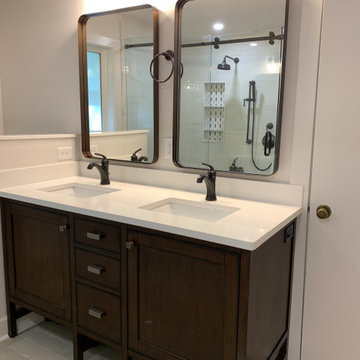
Reconfigure the existing bathroom, to improve the usage of space, eliminate the jet tub, hide the toilet and create a spa like experience with a soaker tub, spacious shower with a bench for comfort, a low down niche for easy access and luxurious Tisbury sower and bath fixtures. Install a custom medicine cabinet for additional storage and

A beautiful bathroom filled with various detail from wall to wall.
Cette image montre une salle de bain principale traditionnelle de taille moyenne avec un placard en trompe-l'oeil, des portes de placard bleues, une baignoire posée, une douche d'angle, un bidet, un carrelage bleu, des carreaux de céramique, un mur blanc, un sol en carrelage de terre cuite, un lavabo encastré, un plan de toilette en marbre, un sol gris, une cabine de douche à porte battante, un plan de toilette blanc, meuble double vasque, meuble-lavabo encastré et un plafond à caissons.
Cette image montre une salle de bain principale traditionnelle de taille moyenne avec un placard en trompe-l'oeil, des portes de placard bleues, une baignoire posée, une douche d'angle, un bidet, un carrelage bleu, des carreaux de céramique, un mur blanc, un sol en carrelage de terre cuite, un lavabo encastré, un plan de toilette en marbre, un sol gris, une cabine de douche à porte battante, un plan de toilette blanc, meuble double vasque, meuble-lavabo encastré et un plafond à caissons.
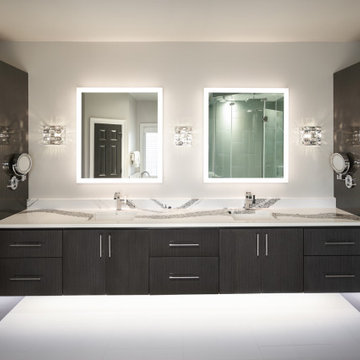
Idée de décoration pour une grande salle de bain principale minimaliste avec un placard à porte plane, des portes de placard grises, une baignoire indépendante, une douche d'angle, un bidet, un carrelage gris, un carrelage en pâte de verre, un mur gris, un sol en carrelage de céramique, un lavabo encastré, un plan de toilette en quartz modifié, un sol blanc, une cabine de douche à porte battante, un plan de toilette blanc, un banc de douche, meuble double vasque, meuble-lavabo suspendu et un plafond voûté.
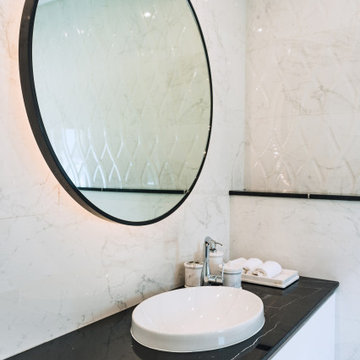
This glamours bathroom is a space for relaxation and well-being. A touch of black brings a contrast, patterned marble tiles adds a character, wash basin is full with organised storage, shower area has a ceiling and a hand shower.
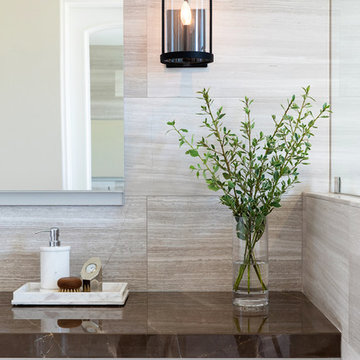
Photography: Jenny Siegwart
Exemple d'une salle de bain principale chic de taille moyenne avec un placard à porte affleurante, des portes de placard blanches, une baignoire d'angle, une douche d'angle, un bidet, un carrelage blanc, du carrelage en marbre, un mur blanc, un sol en marbre, un lavabo encastré, un plan de toilette en marbre, un sol blanc, une cabine de douche à porte battante et un plan de toilette marron.
Exemple d'une salle de bain principale chic de taille moyenne avec un placard à porte affleurante, des portes de placard blanches, une baignoire d'angle, une douche d'angle, un bidet, un carrelage blanc, du carrelage en marbre, un mur blanc, un sol en marbre, un lavabo encastré, un plan de toilette en marbre, un sol blanc, une cabine de douche à porte battante et un plan de toilette marron.
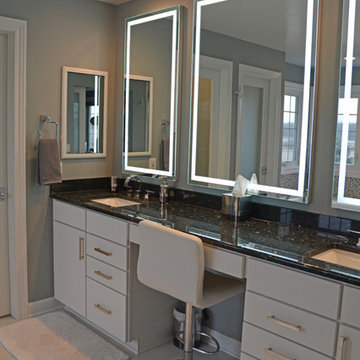
This glamorous, contemporary bathroom design is based on the Aria Hotel in Las Vegas, and certainly evokes the style and atmosphere of a Las Vegas hotel. The large, frameless glass enclosed Steamist steam shower is an amazing centerpiece for this design, and offers the perfect spot to unwind. The shower includes a stunning mosaic tile design, recessed lighting, and two recessed storage niches. If you prefer a soak in the tub, the adjacent Sterling bathtub is a soothing spot next to the bright windows. A separate toilet compartment offers privacy with a frosted glass door. The Aristokraft vanity with Jeffrey Alexander hardware is fit for a Las Vegas high roller, with sleek, white flat-panel cabinetry topped by a dark granite countertop. Two sinks sit on either side of a central make-up vanity, with three back-lit mirrors offering the perfect place to get ready for a big night out.
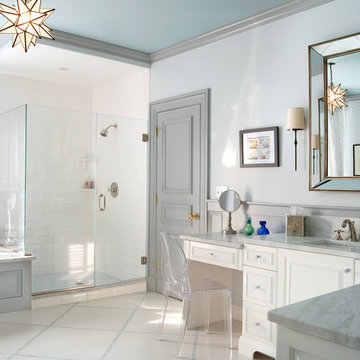
Peter Rymwid
Aménagement d'une salle de bain principale et grise et blanche classique de taille moyenne avec un lavabo encastré, des portes de placard blanches, une baignoire posée, une douche d'angle, un carrelage blanc, un carrelage métro, un mur gris, un placard à porte affleurante, un sol en carrelage de porcelaine, un sol beige, une cabine de douche à porte battante, un bidet et un plan de toilette en marbre.
Aménagement d'une salle de bain principale et grise et blanche classique de taille moyenne avec un lavabo encastré, des portes de placard blanches, une baignoire posée, une douche d'angle, un carrelage blanc, un carrelage métro, un mur gris, un placard à porte affleurante, un sol en carrelage de porcelaine, un sol beige, une cabine de douche à porte battante, un bidet et un plan de toilette en marbre.

Tandem Full Extension Undermount Omega Full Access Cabinets
Idées déco pour une salle de bain principale méditerranéenne avec une baignoire indépendante, une douche d'angle, un bidet, un mur blanc, un sol en carrelage de porcelaine, un lavabo encastré, un plan de toilette en quartz, un sol blanc, une cabine de douche à porte battante, un plan de toilette blanc, un banc de douche, meuble double vasque et meuble-lavabo encastré.
Idées déco pour une salle de bain principale méditerranéenne avec une baignoire indépendante, une douche d'angle, un bidet, un mur blanc, un sol en carrelage de porcelaine, un lavabo encastré, un plan de toilette en quartz, un sol blanc, une cabine de douche à porte battante, un plan de toilette blanc, un banc de douche, meuble double vasque et meuble-lavabo encastré.
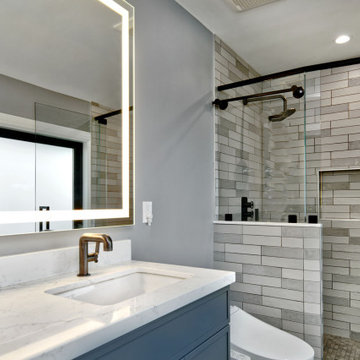
Idées déco pour une salle d'eau contemporaine de taille moyenne avec un placard à porte plane, des portes de placard grises, une douche d'angle, un bidet, un carrelage gris, des carreaux de céramique, un mur gris, un sol en carrelage de porcelaine, un lavabo encastré, un plan de toilette en quartz modifié, un sol gris, une cabine de douche à porte coulissante, un plan de toilette blanc, une niche, meuble simple vasque et meuble-lavabo encastré.
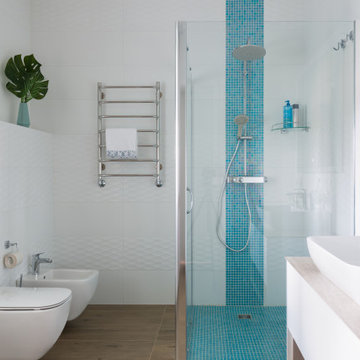
Ванная комната для хозяев дома, имеет удобное расположение вход из спальни.
Exemple d'une salle d'eau chic de taille moyenne avec un placard à porte plane, des portes de placard blanches, une douche d'angle, un bidet, un carrelage blanc, des carreaux de céramique, un mur blanc, un sol en carrelage de porcelaine, un lavabo posé, un plan de toilette en surface solide, un sol beige, une cabine de douche à porte coulissante, un plan de toilette beige, des toilettes cachées, meuble simple vasque et meuble-lavabo suspendu.
Exemple d'une salle d'eau chic de taille moyenne avec un placard à porte plane, des portes de placard blanches, une douche d'angle, un bidet, un carrelage blanc, des carreaux de céramique, un mur blanc, un sol en carrelage de porcelaine, un lavabo posé, un plan de toilette en surface solide, un sol beige, une cabine de douche à porte coulissante, un plan de toilette beige, des toilettes cachées, meuble simple vasque et meuble-lavabo suspendu.
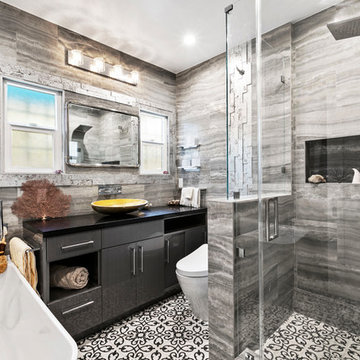
The master bathroom features a custom flat panel vanity with Caesarstone countertop, onyx look porcelain wall tiles, patterned cement floor tiles and a metallic look accent tile around the mirror, over the toilet and on the shampoo niche.
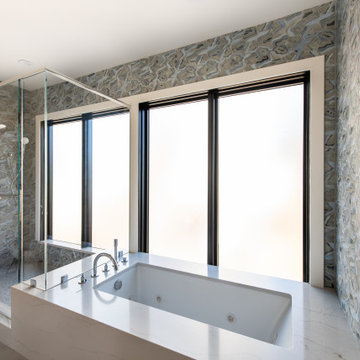
Inspiration pour une grande salle de bain principale design en bois clair avec une baignoire posée, une douche d'angle, un bidet, un carrelage multicolore, un carrelage en pâte de verre, un mur multicolore, un sol en carrelage de porcelaine, un lavabo intégré, un plan de toilette en surface solide, un sol beige, une cabine de douche à porte battante, un plan de toilette blanc, un banc de douche, meuble double vasque et meuble-lavabo encastré.

This luxurious spa-like bathroom was remodeled from a dated 90's bathroom. The entire space was demolished and reconfigured to be more functional. Walnut Italian custom floating vanities, large format 24"x48" porcelain tile that ran on the floor and up the wall, marble countertops and shower floor, brass details, layered mirrors, and a gorgeous white oak clad slat walled water closet. This space just shines!
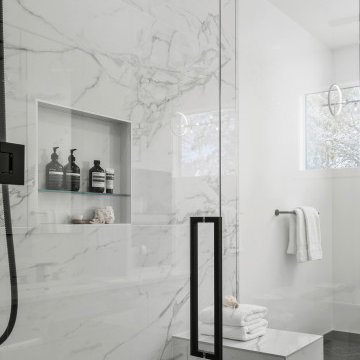
New build dreams always require a clear design vision and this 3,650 sf home exemplifies that. Our clients desired a stylish, modern aesthetic with timeless elements to create balance throughout their home. With our clients intention in mind, we achieved an open concept floor plan complimented by an eye-catching open riser staircase. Custom designed features are showcased throughout, combined with glass and stone elements, subtle wood tones, and hand selected finishes.
The entire home was designed with purpose and styled with carefully curated furnishings and decor that ties these complimenting elements together to achieve the end goal. At Avid Interior Design, our goal is to always take a highly conscious, detailed approach with our clients. With that focus for our Altadore project, we were able to create the desirable balance between timeless and modern, to make one more dream come true.
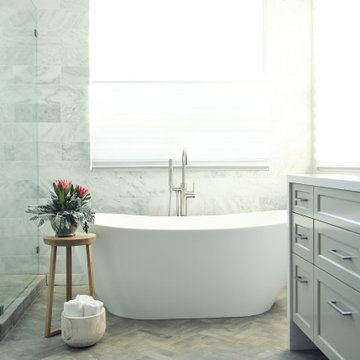
At the touch of a button these motorized shades lift to allow light and close to afford privacy. Top down-bottom up configuration allows for both light and privacy.
The freestanding tub and tub filler are sophisticated and timeless as is the white marble wall tile and herringbone floors.
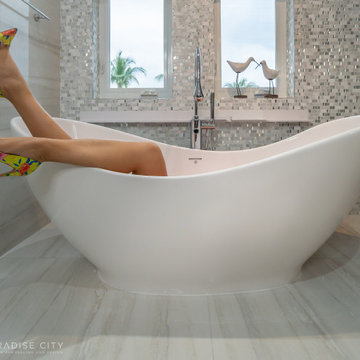
Complete renovation of the master bedroom
Idée de décoration pour une grande salle de bain principale design avec un placard à porte plane, des portes de placard grises, une baignoire indépendante, une douche d'angle, un bidet, un carrelage blanc, des carreaux de porcelaine, un mur blanc, un sol en carrelage de porcelaine, un lavabo intégré, un plan de toilette en verre, un sol blanc, une cabine de douche à porte coulissante, un plan de toilette noir, une niche, meuble double vasque et meuble-lavabo suspendu.
Idée de décoration pour une grande salle de bain principale design avec un placard à porte plane, des portes de placard grises, une baignoire indépendante, une douche d'angle, un bidet, un carrelage blanc, des carreaux de porcelaine, un mur blanc, un sol en carrelage de porcelaine, un lavabo intégré, un plan de toilette en verre, un sol blanc, une cabine de douche à porte coulissante, un plan de toilette noir, une niche, meuble double vasque et meuble-lavabo suspendu.
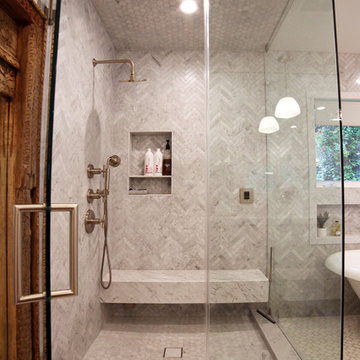
The master bathroom shower is covered in herringbone pattern marble wall tile and mosaic floors. The built in shower bench and shelf.
Inspiration pour une grande salle de bain principale design en bois brun avec un placard à porte plane, une baignoire indépendante, une douche d'angle, un bidet, du carrelage en marbre, un mur blanc, un sol en carrelage de céramique, un lavabo encastré, un plan de toilette en surface solide, un sol multicolore, une cabine de douche à porte battante et un plan de toilette beige.
Inspiration pour une grande salle de bain principale design en bois brun avec un placard à porte plane, une baignoire indépendante, une douche d'angle, un bidet, du carrelage en marbre, un mur blanc, un sol en carrelage de céramique, un lavabo encastré, un plan de toilette en surface solide, un sol multicolore, une cabine de douche à porte battante et un plan de toilette beige.
Idées déco de salles de bain avec une douche d'angle et un bidet
8