Idées déco de salles de bain avec une douche d'angle et un carrelage de pierre
Trier par :
Budget
Trier par:Populaires du jour
1 - 20 sur 9 678 photos
1 sur 3

Inspiration pour une salle d'eau chalet en bois foncé de taille moyenne avec un placard à porte shaker, une douche d'angle, WC séparés, un mur beige, un sol en carrelage de porcelaine, un plan de toilette en granite, un carrelage marron, un carrelage multicolore et un carrelage de pierre.

5'6" × 7'-0" room with Restoration Hardware "Hutton" vanity (36"w x 24"d) and "Hutton" mirror, sconces by Waterworks "Newel", shower size 36" x 36" with 22" door, HansGrohe "Axor Montreux" shower set. Wall paint is "pearl white" by Pratt & Lambert and wood trim is "white dove" eggshell from Benjamin Moore. Wall tiles are 3"x6" honed, carrara marble with inset hexagonals for the niche. Coved ceiling - walls are curved into a flat ceiling.

Master bathroom suite in a classic design of white inset cabinetry, tray ceiling finished with crown molding. The free standing Victoria Albert tub set on a marble stage and stunning chandelier. The flooring is marble in a herring bone pattern and walls are subway.
Photos by Blackstock Photography

William Quarles
Inspiration pour une grande salle de bain principale traditionnelle avec un placard avec porte à panneau encastré, une baignoire indépendante, une douche d'angle, un carrelage de pierre, un carrelage gris, un mur beige, un sol en carrelage de porcelaine, un sol beige, une cabine de douche à porte battante, une vasque et des portes de placard beiges.
Inspiration pour une grande salle de bain principale traditionnelle avec un placard avec porte à panneau encastré, une baignoire indépendante, une douche d'angle, un carrelage de pierre, un carrelage gris, un mur beige, un sol en carrelage de porcelaine, un sol beige, une cabine de douche à porte battante, une vasque et des portes de placard beiges.
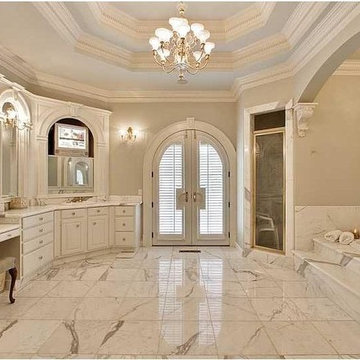
Calcutta Gold marble: master bath
Exemple d'une grande salle de bain chic avec une vasque, un plan de toilette en marbre, une baignoire posée, une douche d'angle, un carrelage blanc, un carrelage de pierre, un mur beige et un sol en marbre.
Exemple d'une grande salle de bain chic avec une vasque, un plan de toilette en marbre, une baignoire posée, une douche d'angle, un carrelage blanc, un carrelage de pierre, un mur beige et un sol en marbre.
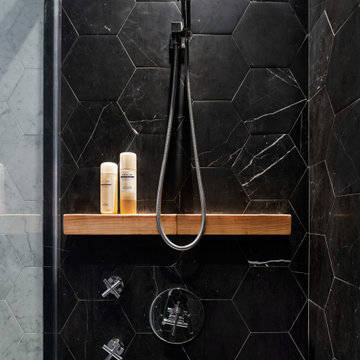
Hexagon Nero Marquina Tile with a custom olivewood floating shelf.
Aménagement d'une salle de bain moderne avec une douche d'angle, un carrelage noir et blanc, un carrelage de pierre, un sol en carrelage de porcelaine et une cabine de douche à porte battante.
Aménagement d'une salle de bain moderne avec une douche d'angle, un carrelage noir et blanc, un carrelage de pierre, un sol en carrelage de porcelaine et une cabine de douche à porte battante.
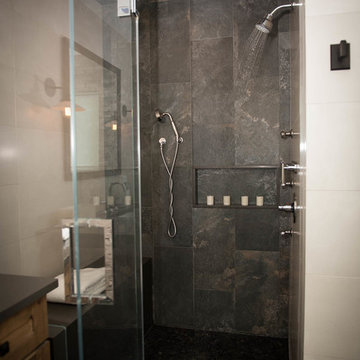
Modern meets mountain life with quartz rock walls and reclaimed wood vanities. v capture photography
Aménagement d'une grande salle de bain principale moderne en bois brun avec un placard à porte shaker, une baignoire indépendante, une douche d'angle, WC à poser, un carrelage blanc, un carrelage de pierre, un mur blanc, un sol en ardoise, un lavabo posé, un plan de toilette en surface solide, un sol noir, une cabine de douche à porte battante et un plan de toilette gris.
Aménagement d'une grande salle de bain principale moderne en bois brun avec un placard à porte shaker, une baignoire indépendante, une douche d'angle, WC à poser, un carrelage blanc, un carrelage de pierre, un mur blanc, un sol en ardoise, un lavabo posé, un plan de toilette en surface solide, un sol noir, une cabine de douche à porte battante et un plan de toilette gris.
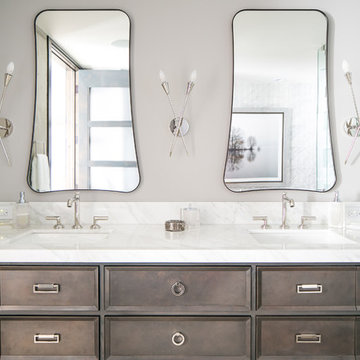
Double sinks are under-mounted below white marble countertops atop the custom designed vanity (EKD) in solid wood, painted with 8 layers of bronze metal paint. 6 usable storage drawers and 8 linear feet of exposed towel storage add to the organization appeal of this custom piece. Polished nickel hardware, light sconces and accessories compliment the Polished nickel Calista Bathroom fixtures by Kohler, serving the sinks, shower and freestanding tub. Frameless glass shower doors swing on polished nickel hinges and shower walls are covered in stone tile with a smooth matte finish making cleaning nice and easy.
* The Bathroom vanity is a custom designed piece by Interior Designer Rebecca Robeson. Made specifically for this project.
Earthwood Custom Remodeling, Inc.
Exquisite Kitchen Design
Photos by Ryan Garvin Photography
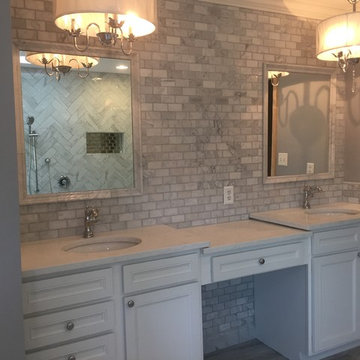
Idée de décoration pour une salle de bain principale tradition de taille moyenne avec des portes de placard blanches, une douche d'angle, un carrelage gris, un carrelage de pierre, un mur gris, un sol en carrelage de céramique, un lavabo encastré, un plan de toilette en marbre, une cabine de douche à porte battante, un placard avec porte à panneau encastré, un sol beige et un plan de toilette blanc.
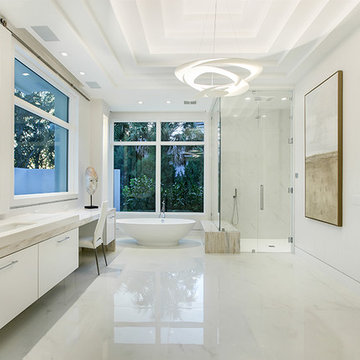
This contemporary home in Jupiter, FL combines clean lines and smooth textures to create a sleek space while incorporate modern accents. The modern detail in the home make the space a sophisticated retreat. With modern floating stairs, bold area rugs, and modern artwork, this home makes a statement.
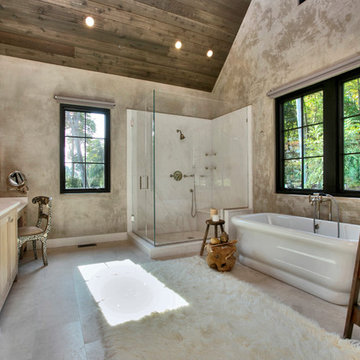
Custom plaster bathroom with black windows, enclosed glass and marble shower and a freestanding tub.
Exemple d'une grande salle de bain principale montagne en bois clair avec une baignoire indépendante, une douche d'angle, un carrelage blanc, un carrelage de pierre, un sol en marbre, un lavabo encastré, un plan de toilette en marbre, un placard à porte shaker, un mur beige et une cabine de douche à porte battante.
Exemple d'une grande salle de bain principale montagne en bois clair avec une baignoire indépendante, une douche d'angle, un carrelage blanc, un carrelage de pierre, un sol en marbre, un lavabo encastré, un plan de toilette en marbre, un placard à porte shaker, un mur beige et une cabine de douche à porte battante.

Victor Wahby
Réalisation d'une grande salle de bain principale tradition avec un placard avec porte à panneau encastré, une baignoire sur pieds, une douche d'angle, WC séparés, un carrelage blanc, un carrelage de pierre, un mur gris, un sol en marbre, un lavabo encastré et un plan de toilette en marbre.
Réalisation d'une grande salle de bain principale tradition avec un placard avec porte à panneau encastré, une baignoire sur pieds, une douche d'angle, WC séparés, un carrelage blanc, un carrelage de pierre, un mur gris, un sol en marbre, un lavabo encastré et un plan de toilette en marbre.
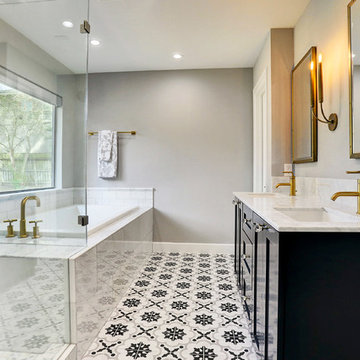
TK Images
Exemple d'une salle de bain principale chic de taille moyenne avec un placard à porte shaker, des portes de placard bleues, une baignoire posée, une douche d'angle, WC séparés, un carrelage noir et blanc, un carrelage de pierre, un mur gris, un sol en carrelage de porcelaine, un lavabo encastré et un plan de toilette en marbre.
Exemple d'une salle de bain principale chic de taille moyenne avec un placard à porte shaker, des portes de placard bleues, une baignoire posée, une douche d'angle, WC séparés, un carrelage noir et blanc, un carrelage de pierre, un mur gris, un sol en carrelage de porcelaine, un lavabo encastré et un plan de toilette en marbre.

We worked closely with the owner of this gorgeous Hyde Park home in the Hudson Valley to do a completely customized 500 square foot addition to feature a stand-out, luxury ensuite bathroom and mirrored private gym. It was important that we respect and replicate the original, historic house and its overall look and feel, despite the modern upgrades.
Just some features of this complete, top-to-bottom design/build project include a simple, but beautiful free-standing soaking tub, steam shower, slate walls and slate floors with radiant heating, and custom floor-to-ceiling glass work providing a stunning view of the Hudson River.
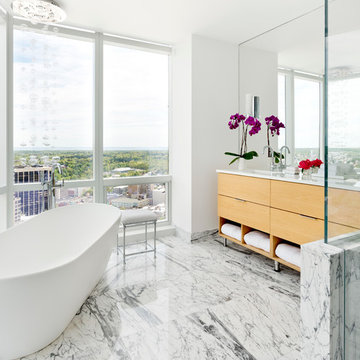
Rikki Snyder
Cette image montre une salle de bain principale design en bois brun avec un placard à porte plane, une baignoire indépendante, une douche d'angle, un carrelage de pierre, un mur blanc, un sol en marbre, un lavabo suspendu et un plan de toilette blanc.
Cette image montre une salle de bain principale design en bois brun avec un placard à porte plane, une baignoire indépendante, une douche d'angle, un carrelage de pierre, un mur blanc, un sol en marbre, un lavabo suspendu et un plan de toilette blanc.
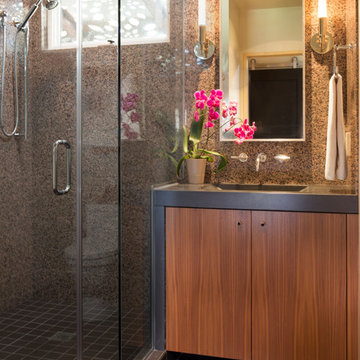
Guest Bathroom with vertical grain walnut vanity and cast concrete countertop with integral sink and waterfall side, shower, granite tiled walls, tile floor
Photo: Michael R. Timmer
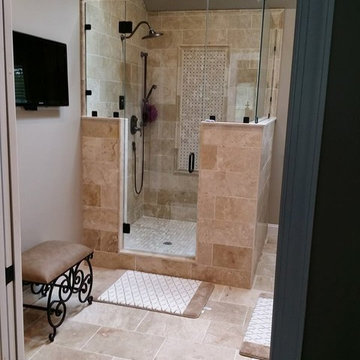
Idées déco pour une salle de bain principale contemporaine de taille moyenne avec une douche d'angle, un carrelage beige, un mur gris, un sol en carrelage de céramique, un carrelage de pierre et un sol gris.
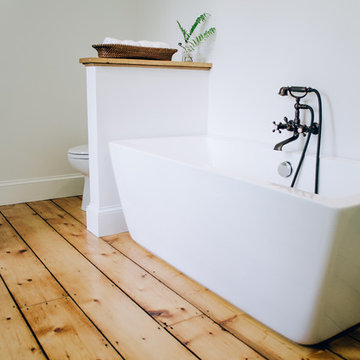
Photo:Vicki Bodine
Cette image montre une salle de bain principale rustique de taille moyenne avec un placard avec porte à panneau encastré, des portes de placard grises, une baignoire indépendante, une douche d'angle, WC à poser, un carrelage blanc, un carrelage de pierre, un mur blanc, parquet clair, un lavabo encastré et un plan de toilette en marbre.
Cette image montre une salle de bain principale rustique de taille moyenne avec un placard avec porte à panneau encastré, des portes de placard grises, une baignoire indépendante, une douche d'angle, WC à poser, un carrelage blanc, un carrelage de pierre, un mur blanc, parquet clair, un lavabo encastré et un plan de toilette en marbre.
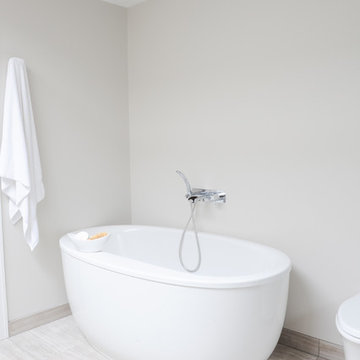
We created a modern and contemporary master ensuite using a varieties of natural stone in neutral colors and contrasting dark greys. Tracey Ayton Photography
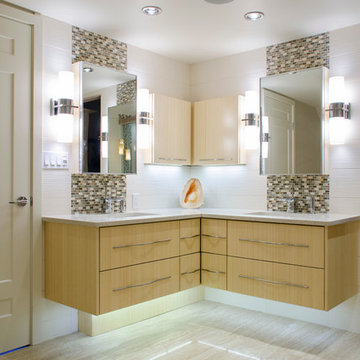
Ashley Alexander Photography
Idée de décoration pour une salle de bain principale design en bois clair de taille moyenne avec un lavabo encastré, un placard à porte plane, un plan de toilette en quartz modifié, une baignoire en alcôve, une douche d'angle, un carrelage beige, un carrelage de pierre, un mur beige, un sol en marbre et un sol marron.
Idée de décoration pour une salle de bain principale design en bois clair de taille moyenne avec un lavabo encastré, un placard à porte plane, un plan de toilette en quartz modifié, une baignoire en alcôve, une douche d'angle, un carrelage beige, un carrelage de pierre, un mur beige, un sol en marbre et un sol marron.
Idées déco de salles de bain avec une douche d'angle et un carrelage de pierre
1