Idées déco de salles de bain avec une douche d'angle et un lavabo suspendu
Trier par :
Budget
Trier par:Populaires du jour
141 - 160 sur 2 305 photos
1 sur 3

Санузел.
Idée de décoration pour une petite salle d'eau blanche et bois design avec un placard à porte plane, des portes de placard blanches, une douche d'angle, WC suspendus, un carrelage multicolore, des carreaux de porcelaine, un mur multicolore, un sol en carrelage de porcelaine, un lavabo suspendu, un plan de toilette en surface solide, un sol blanc, une cabine de douche à porte battante, un plan de toilette blanc, buanderie, meuble simple vasque et meuble-lavabo suspendu.
Idée de décoration pour une petite salle d'eau blanche et bois design avec un placard à porte plane, des portes de placard blanches, une douche d'angle, WC suspendus, un carrelage multicolore, des carreaux de porcelaine, un mur multicolore, un sol en carrelage de porcelaine, un lavabo suspendu, un plan de toilette en surface solide, un sol blanc, une cabine de douche à porte battante, un plan de toilette blanc, buanderie, meuble simple vasque et meuble-lavabo suspendu.
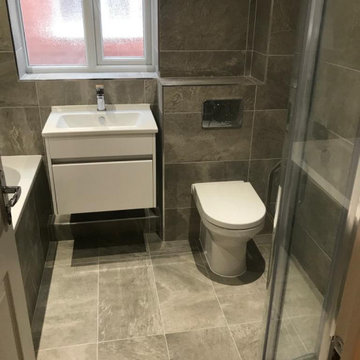
Completed bathroom for the Nolan family. This was a complete refurbishment of the old existing bathroom. Separate bath and shower enclosure, back to wall toilet with concealed cistern and wall mounted vanity unit completed with porcelain tiles.
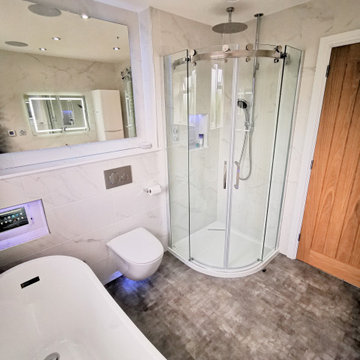
Alexa controlled ultra modern family bathroom. Voice controlled tablet that plays anything through the ceiling speakers. Automatic smart lighting, voice-controlled digital shower and fan. wireless charger and usb outlets. Dual controlled heating

Cette image montre une petite salle de bain traditionnelle pour enfant avec une baignoire indépendante, une douche d'angle, WC séparés, un carrelage blanc, des carreaux de céramique, un mur rose, un sol en carrelage de céramique, un lavabo suspendu, un sol blanc et une cabine de douche à porte battante.
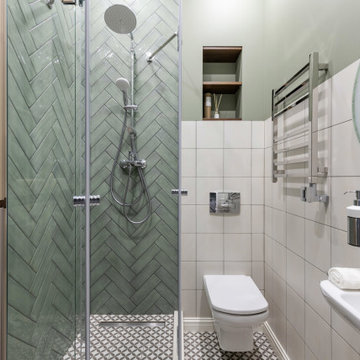
Фотограф: Максим Максимов, maxiimov@ya.ru
Inspiration pour une salle d'eau traditionnelle avec une douche d'angle, un carrelage vert, un mur vert, un lavabo suspendu et un sol multicolore.
Inspiration pour une salle d'eau traditionnelle avec une douche d'angle, un carrelage vert, un mur vert, un lavabo suspendu et un sol multicolore.

These geometric, candy coloured tiles are the hero of this bathroom. Playful, bright and heartening on the eye. The built in storage and tiles in the same colour make the bathroom feel bright and open.

This master bath is a perfect example of a well balanced space, with his and hers counter spaces just to start. His tall 6'8" stature required a 40 inch counter height creating this multi-level counter space that wraps in along the wall, continuing to the vanity desk. The smooth transition between each level is intended to emulate that of a traditional flow form piece. This gives each of them ample functional space and storage. The warm tones within wood accents and the cooler tones found in the tile work are tied together nicely with the greige stone countertop. In contrast to the barn door and other wood features, matte black hardware is used as a sharp accent. This space successfully blends into a rustic elegance theme.
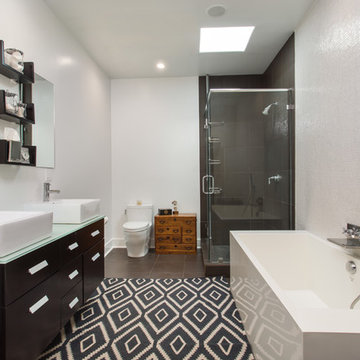
White walls and tile help make this bathroom bigger and brighter. Contemporary fixtures, a floating vanity with vessel sinks and the unique tub give the room a spa like feel. Adding dark tile to the corner shower helps set it apart and give it an accent wall. Adding a great indoor/outdoor rug gives the room texture and style without committing to a bold floor tile. Roberto Garcia Photography
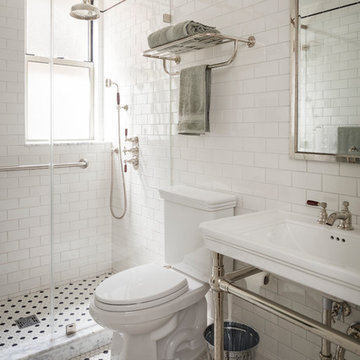
Idées déco pour une salle d'eau classique avec une douche d'angle, un carrelage blanc, un carrelage métro, un mur blanc, un sol en carrelage de terre cuite, un lavabo suspendu, un sol blanc et une cabine de douche à porte battante.
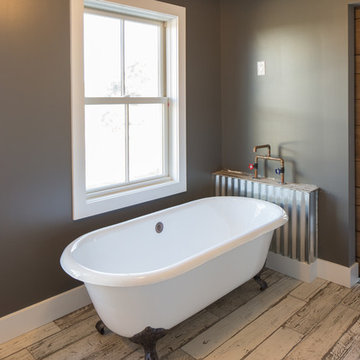
MichaelChristiePhotography
Aménagement d'une salle de bain principale campagne de taille moyenne avec une baignoire indépendante, une douche d'angle, WC séparés, un carrelage blanc, un carrelage métro, un mur gris, parquet foncé, un lavabo suspendu, un sol marron, une cabine de douche à porte battante, un placard sans porte, des portes de placard marrons, un plan de toilette en bois et un plan de toilette marron.
Aménagement d'une salle de bain principale campagne de taille moyenne avec une baignoire indépendante, une douche d'angle, WC séparés, un carrelage blanc, un carrelage métro, un mur gris, parquet foncé, un lavabo suspendu, un sol marron, une cabine de douche à porte battante, un placard sans porte, des portes de placard marrons, un plan de toilette en bois et un plan de toilette marron.
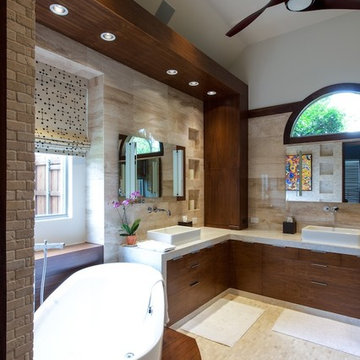
Edict Inc. Photos by Michael Hunter
Inspiration pour une salle de bain principale minimaliste en bois brun de taille moyenne avec un lavabo suspendu, un placard à porte plane, un plan de toilette en quartz modifié, une baignoire indépendante, une douche d'angle, WC suspendus, un carrelage beige, un carrelage de pierre, un mur beige et un sol en marbre.
Inspiration pour une salle de bain principale minimaliste en bois brun de taille moyenne avec un lavabo suspendu, un placard à porte plane, un plan de toilette en quartz modifié, une baignoire indépendante, une douche d'angle, WC suspendus, un carrelage beige, un carrelage de pierre, un mur beige et un sol en marbre.
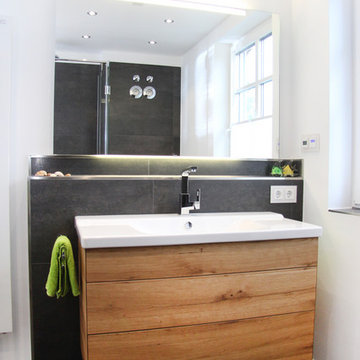
Idée de décoration pour une salle d'eau design en bois brun de taille moyenne avec un placard à porte plane, une douche d'angle, WC suspendus, un carrelage noir, un mur blanc, un lavabo suspendu, un plan de toilette en bois, un sol noir, une cabine de douche à porte battante et un plan de toilette blanc.

Idée de décoration pour une salle de bain design de taille moyenne pour enfant avec une douche d'angle, WC suspendus, un carrelage gris, des carreaux de porcelaine, un mur gris, un sol en carrelage de porcelaine, un lavabo suspendu, un sol gris, une cabine de douche à porte coulissante, meuble simple vasque et meuble-lavabo suspendu.
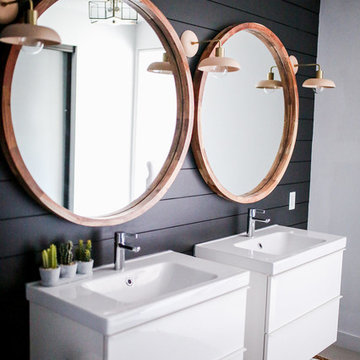
Black Shiplap, Wood Mirrors, Floating Vanity, Textured master bathroom
Inspiration pour une petite salle de bain principale craftsman avec un placard à porte plane, des portes de placard blanches, une douche d'angle, WC à poser, un carrelage noir, un mur noir, un sol en carrelage de porcelaine, un lavabo suspendu, un plan de toilette en onyx et un sol gris.
Inspiration pour une petite salle de bain principale craftsman avec un placard à porte plane, des portes de placard blanches, une douche d'angle, WC à poser, un carrelage noir, un mur noir, un sol en carrelage de porcelaine, un lavabo suspendu, un plan de toilette en onyx et un sol gris.
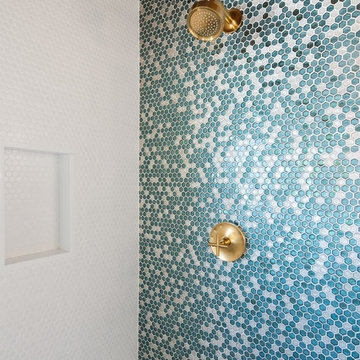
Wynne H Earle Photography
Aménagement d'une salle de bain principale rétro en bois clair de taille moyenne avec un placard à porte plane, une douche d'angle, un bidet, un carrelage bleu, un carrelage en pâte de verre, un mur blanc, parquet clair, un lavabo suspendu, un plan de toilette en quartz, un sol blanc et une cabine de douche à porte battante.
Aménagement d'une salle de bain principale rétro en bois clair de taille moyenne avec un placard à porte plane, une douche d'angle, un bidet, un carrelage bleu, un carrelage en pâte de verre, un mur blanc, parquet clair, un lavabo suspendu, un plan de toilette en quartz, un sol blanc et une cabine de douche à porte battante.
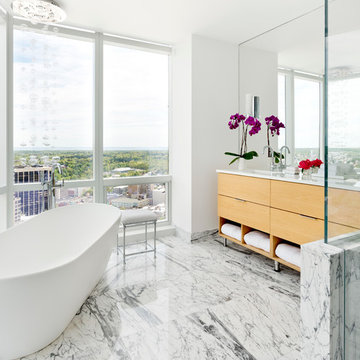
Rikki Snyder
Cette image montre une salle de bain principale design en bois brun avec un placard à porte plane, une baignoire indépendante, une douche d'angle, un carrelage de pierre, un mur blanc, un sol en marbre, un lavabo suspendu et un plan de toilette blanc.
Cette image montre une salle de bain principale design en bois brun avec un placard à porte plane, une baignoire indépendante, une douche d'angle, un carrelage de pierre, un mur blanc, un sol en marbre, un lavabo suspendu et un plan de toilette blanc.
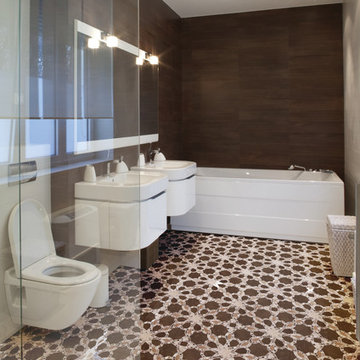
Studio V153 - Water Jet Collection
The Tile Gallery
(312) 467-9590
www.tilegallerychicago.com
Cette image montre une salle de bain design avec un lavabo suspendu, des portes de placard blanches, une baignoire indépendante, une douche d'angle, WC suspendus, un carrelage marron et un mur marron.
Cette image montre une salle de bain design avec un lavabo suspendu, des portes de placard blanches, une baignoire indépendante, une douche d'angle, WC suspendus, un carrelage marron et un mur marron.
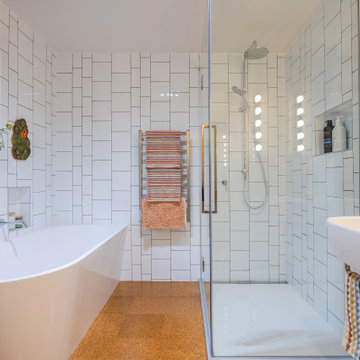
In the family bathroom, a clean and refreshing ambiance takes center stage with a predominantly white color scheme and elegant chrome accents. The back-to-wall-corner bath introduces a touch of luxury, maximizing space and providing a cozy retreat. Two variations of white tiles are thoughtfully employed in a vertical arrangement, adding visual interest without overwhelming the space. This simple yet sophisticated design approach creates a harmonious and timeless atmosphere in the family bathroom, making it a serene and inviting haven for all.
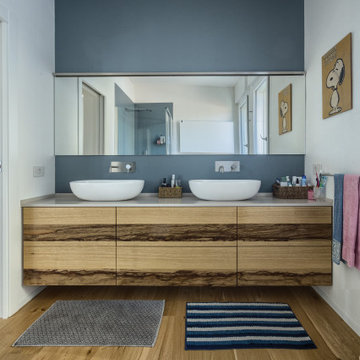
Foto: © Diego Cuoghi
Cette image montre une salle de bain principale minimaliste en bois clair de taille moyenne avec un placard à porte plane, une douche d'angle, WC suspendus, un carrelage bleu, des carreaux de porcelaine, un mur blanc, parquet clair, un lavabo suspendu, une cabine de douche à porte battante, un plan de toilette blanc, meuble double vasque et meuble-lavabo suspendu.
Cette image montre une salle de bain principale minimaliste en bois clair de taille moyenne avec un placard à porte plane, une douche d'angle, WC suspendus, un carrelage bleu, des carreaux de porcelaine, un mur blanc, parquet clair, un lavabo suspendu, une cabine de douche à porte battante, un plan de toilette blanc, meuble double vasque et meuble-lavabo suspendu.
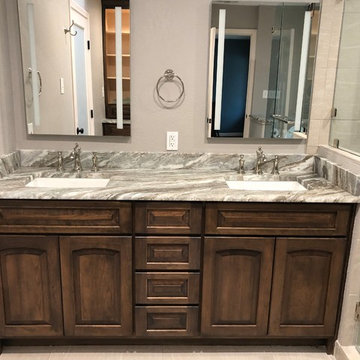
This Master Bath was updated with a new shower and cabinets. The shower was reconfigured with a handheld option for the shower and a full bench topped witht eh same granite as then Linen cabinet and Vanity. His and Her soap niches backed with the same Silver Travertine in Picket style was installed. Frameless Glass enclosure make the shower seem bigger and the bathroom more open. New Cabinets in cherry were custom made. This Master Bath is now bright and functional. Just what the owner asked for.
Idées déco de salles de bain avec une douche d'angle et un lavabo suspendu
8