Idées déco de salles de bain avec une douche d'angle et un mur bleu
Trier par :
Budget
Trier par:Populaires du jour
101 - 120 sur 8 836 photos
1 sur 3

In this bathroom remodel, a Medallion Silverline Carlisle Vanity with matching York mirrors in the Smoke Stain was installed. The countertop and shower curb are Envi Carrara Luce quartz. Moen Voss Collection in brushed nickel includes faucet, robe hook, towel bars, towel ring, toilet paper holder. Kohler comfort height toilet. Two oval china lav bowls in white. Tara free standing white acrylic soaking tub with a Kayla floor mounted tub faucet in brushed nickel. 10x14 Resilience tile installed on the shower walls 1 ½” hex mosaic tile for shower floor Dynamic Beige. Triversa Prime Oak Grove luxury vinyl plank flooring in warm grey. Flat pebble stone underneath the free-standing tub.
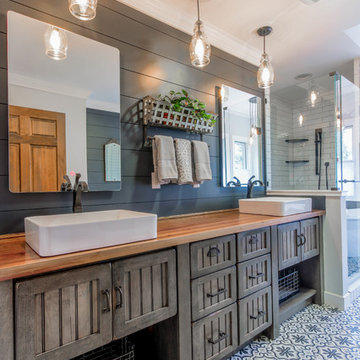
Réalisation d'une salle de bain principale chalet de taille moyenne avec un placard avec porte à panneau encastré, des portes de placard marrons, une baignoire indépendante, une douche d'angle, un mur bleu, un sol en carrelage de terre cuite, une vasque, un plan de toilette en bois, un sol bleu, une cabine de douche à porte battante et un plan de toilette marron.
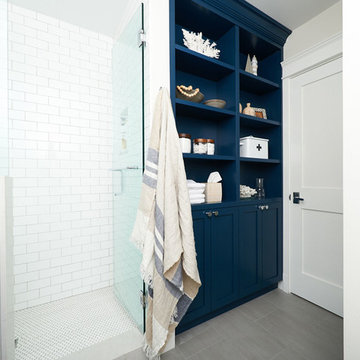
Samantha Goh Photography
Inspiration pour une salle de bain marine de taille moyenne avec un placard à porte shaker, des portes de placard blanches, une douche d'angle, un carrelage blanc, des carreaux de céramique, un mur bleu, un sol en carrelage de céramique, un lavabo encastré, un plan de toilette en quartz modifié, un sol gris, une cabine de douche à porte battante et un plan de toilette blanc.
Inspiration pour une salle de bain marine de taille moyenne avec un placard à porte shaker, des portes de placard blanches, une douche d'angle, un carrelage blanc, des carreaux de céramique, un mur bleu, un sol en carrelage de céramique, un lavabo encastré, un plan de toilette en quartz modifié, un sol gris, une cabine de douche à porte battante et un plan de toilette blanc.
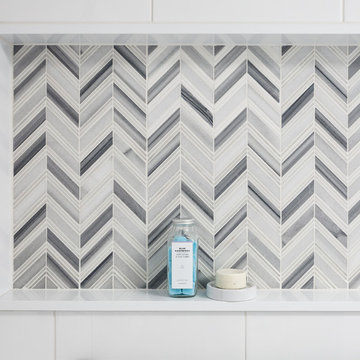
This Master Bathroom features high contrasts in color and shapes. Modern black fixtures standout in a backdrop over-sized subway tiles. A custom vanity rests on heated porcelain floors in a faux wood pattern. Carrera marble in a chevron pattern is the star of the shower in the niche and the floor is tiled in a hex pattern. Updating the floor plan allowed for a larger shower and increased storage. The barn door is a fresh update for the closet entrance.
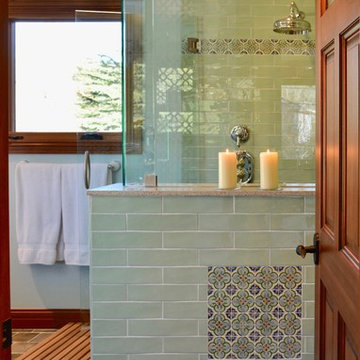
Studio Apartment.
This newly remodeled family home and in law unit in San Anselmo is 4000sf of light and space. The first designer was let go for presenting grey one too many times. My task was to skillfully blend all the color my clients wanted from their mix of Latin, Hispanic and Italian heritage and get it to read successfully.
Wow, no easy feat. Clients alway teach us so much. I learned that much more color could work than I ever thought possible.
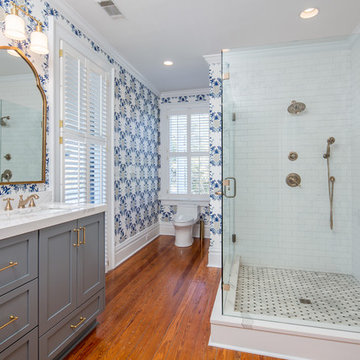
This after picture gives a good view of the full bathroom. The cabinets are a Shaker style painted grey with a quartz countertop. The shower has a marble floor with 3x6 subway tile. Quartz is also used for the shower curb. The wood floors are original to the home.
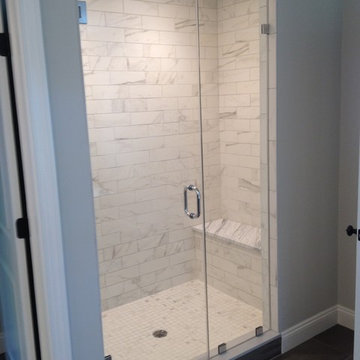
Inspiration pour une salle d'eau traditionnelle avec une douche d'angle, un carrelage blanc, un carrelage de pierre et un mur bleu.
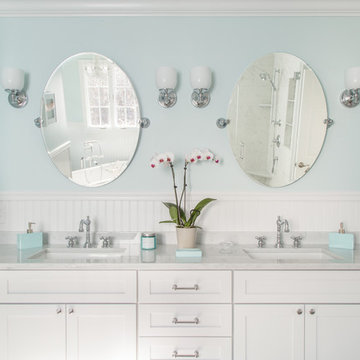
The bathroom vanity is a custom piece from Kraftmaid Cabinetry using the Lyndale door style in their Dove White finish. The faucets are the Symmons Carrington widespread faucet in polished chrome.
Photography by Kyle J Caldwell
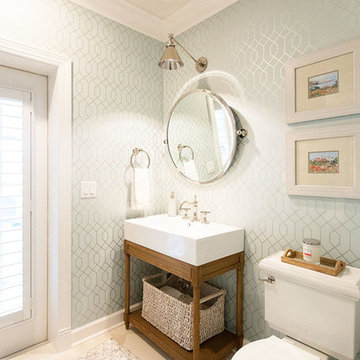
SHANNON LAZIC
Cette photo montre une salle de bain principale chic en bois clair de taille moyenne avec un placard sans porte, une douche d'angle, WC séparés, un carrelage de pierre, un mur bleu, un sol en travertin et un lavabo intégré.
Cette photo montre une salle de bain principale chic en bois clair de taille moyenne avec un placard sans porte, une douche d'angle, WC séparés, un carrelage de pierre, un mur bleu, un sol en travertin et un lavabo intégré.
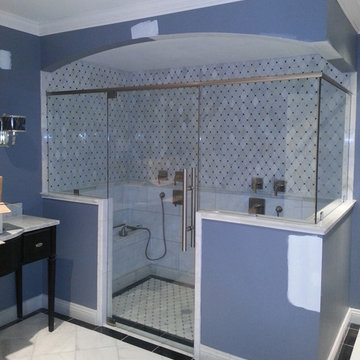
Inspiration pour une salle de bain principale traditionnelle de taille moyenne avec une douche d'angle, un mur bleu et un sol en marbre.
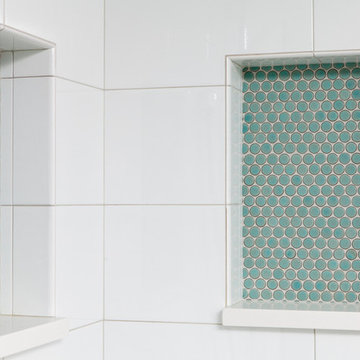
Penny round mosaics add a pop of color to our crisp white tiled shower. Using the same quartz as the vanities and window sills, the sills of the shower niches add just a little more space, and a clean finish.
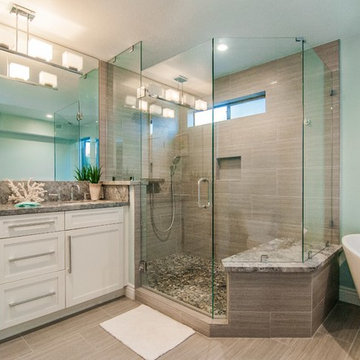
This is a dream spa like retreat the homeowner can enjoy every day. The colors are light and relaxing. The stand alone tub is perfect to escape after a long hectic day. The shower adds some understated contrast with its warm creamy gray subway tiles. Beach inspired and a relaxing sanctuary.
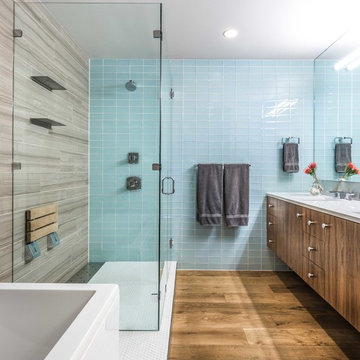
Photography by Topher Ayrhart
Inspiration pour une salle de bain vintage avec un placard à porte plane, une baignoire posée, une douche d'angle, un carrelage bleu, un carrelage métro, un mur bleu, un sol en bois brun et une cabine de douche à porte battante.
Inspiration pour une salle de bain vintage avec un placard à porte plane, une baignoire posée, une douche d'angle, un carrelage bleu, un carrelage métro, un mur bleu, un sol en bois brun et une cabine de douche à porte battante.
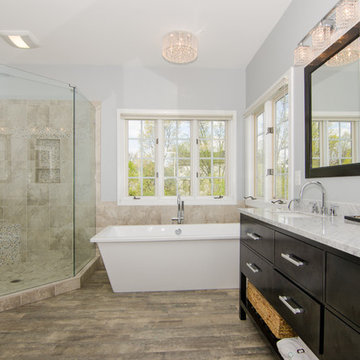
Bathroom makeover. Designer Julie Maoury.
Inspiration pour une salle de bain principale traditionnelle en bois foncé de taille moyenne avec un lavabo encastré, un placard à porte shaker, un plan de toilette en granite, une baignoire indépendante, une douche d'angle, WC séparés, un carrelage beige, des carreaux de céramique, un mur bleu, un sol en carrelage de porcelaine, un sol marron et une cabine de douche à porte battante.
Inspiration pour une salle de bain principale traditionnelle en bois foncé de taille moyenne avec un lavabo encastré, un placard à porte shaker, un plan de toilette en granite, une baignoire indépendante, une douche d'angle, WC séparés, un carrelage beige, des carreaux de céramique, un mur bleu, un sol en carrelage de porcelaine, un sol marron et une cabine de douche à porte battante.
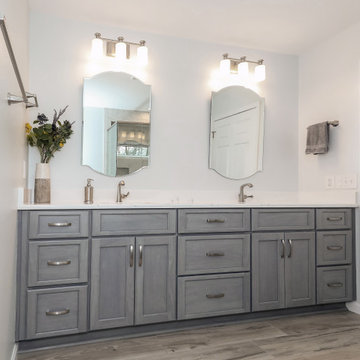
Timeless design can address future potential mobility issues such as this zero entry walk-in shower that looks great, but also serves the dual purpose for safety and ease of access as a homeowner ages. In this ????????? ?????? ????? with porcelain wood-look floor tile and stone-look shower tile, durability and longevity of use is taken into consideration. “Urban Gray” stained Poplar cabinets with a lightly detailed white quartz countertop complete the classic look with a contemporary touch.
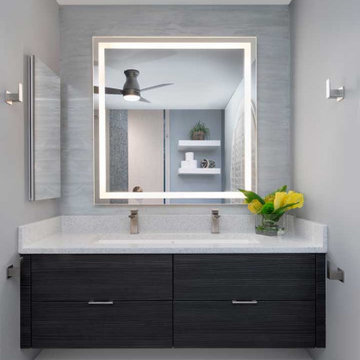
The vanity was designed with a large trough sink, a beautiful quartz countertop and under cabinet lighting. The backsplash is faux painted with Sherwin Williams Stardew and offers the perfect backdrop for a large Kohler mirror with built-in lighting.

Flooring: Luxury Vinyl Plank - Luxwood - Color: Driftwood Grey
Shower Walls: Bedrosians - Donna Sand
Shower Floor: Stone Mosaics - Shaved Green & White
Cabinet: Pivot - Door Style: Shaker - Color: White
Countertop: Cambria - Kelvingrove
Hardware: Tob Knobs - Channing Pulls
Atlas - Starfish Knob - Color: Pewter
Designer: Noelle Garrison
Installation: J&J Carpet One Floor and Home
Photography: Trish Figari, LLC
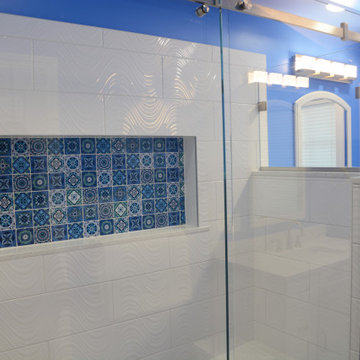
This master bathroom features Sparkling White Q Quartz.
Idée de décoration pour une salle de bain principale marine de taille moyenne avec un placard avec porte à panneau encastré, des portes de placard blanches, une douche d'angle, un carrelage blanc, un mur bleu, un lavabo encastré, un plan de toilette en quartz modifié, un sol gris, une cabine de douche à porte battante, un plan de toilette blanc, un banc de douche, meuble double vasque et meuble-lavabo sur pied.
Idée de décoration pour une salle de bain principale marine de taille moyenne avec un placard avec porte à panneau encastré, des portes de placard blanches, une douche d'angle, un carrelage blanc, un mur bleu, un lavabo encastré, un plan de toilette en quartz modifié, un sol gris, une cabine de douche à porte battante, un plan de toilette blanc, un banc de douche, meuble double vasque et meuble-lavabo sur pied.
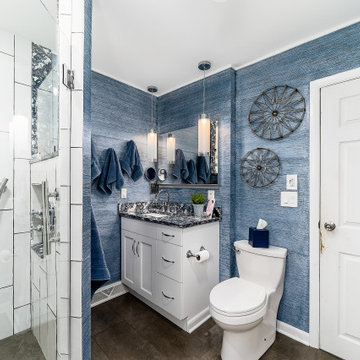
Idée de décoration pour une grande salle de bain principale tradition avec un placard à porte plane, des portes de placard blanches, une douche d'angle, un carrelage jaune, un mur bleu, un plan de toilette en quartz, un sol marron et un plan de toilette bleu.
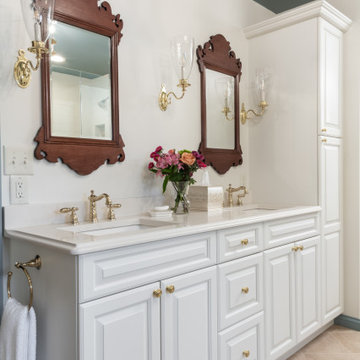
Réalisation d'une grande salle de bain principale tradition avec un placard avec porte à panneau surélevé, des portes de placard blanches, une baignoire indépendante, une douche d'angle, un carrelage blanc, un carrelage métro, un mur bleu, un sol en carrelage de porcelaine, un lavabo encastré, un plan de toilette en quartz modifié, un sol beige, une cabine de douche à porte battante et un plan de toilette blanc.
Idées déco de salles de bain avec une douche d'angle et un mur bleu
6