Idées déco de salles de bain avec une douche d'angle et un mur marron
Trier par :
Budget
Trier par:Populaires du jour
221 - 240 sur 2 913 photos
1 sur 3
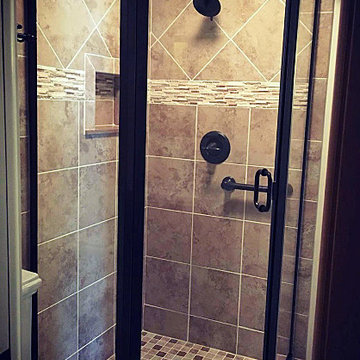
Custom walk in shower remodel
Idée de décoration pour une salle d'eau design de taille moyenne avec une douche d'angle, un carrelage marron, des carreaux de céramique et un mur marron.
Idée de décoration pour une salle d'eau design de taille moyenne avec une douche d'angle, un carrelage marron, des carreaux de céramique et un mur marron.
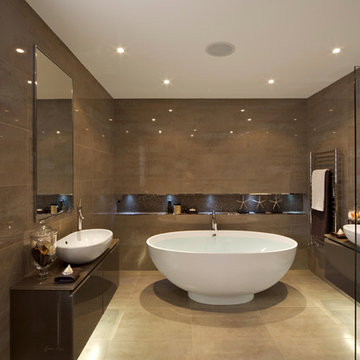
Cette image montre une grande salle de bain principale design avec un placard à porte plane, des portes de placard noires, une baignoire indépendante, une douche d'angle, un carrelage marron, un carrelage en pâte de verre, un mur marron, un sol en carrelage de porcelaine, une vasque, un plan de toilette en verre, un sol beige et une cabine de douche à porte battante.
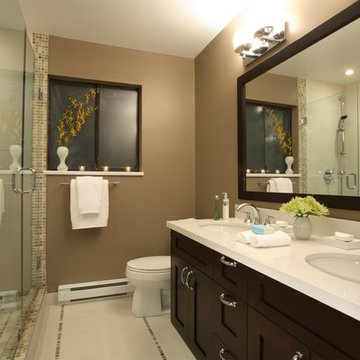
CCI Renovations/North Vancouver/Photos - Ema Peter
Typical of a 70’s production home this untouched 1900 sf home felt boxed in and lacked the social spaces and style desired by the new family. The goal of the interior renovation was to turn the existing rooms into a more open livable plan that took advantage of existing features like the vaulted cedar ceiling. The bathrooms were completely run down and dated. New custom cabinets, low flush toilets, in floor heating and creative tile layouts accomplished a sophisticated look. A closed in and dark kitchen area was transformed to open into the living and dining areas. It features the clean lines of quartz counters, pendant halogen lighting and energy star rated appliances. The old family room fireplace was merely reworked to clean it up. New French doors and updated finishes allowed a simple yet fashionable upgrade. A wood burning airtight stove was removed from the living room and replaced with a high efficiency gas fireplace and a tile surround. Cedar ceilings were refinished to restore the original look. The kitchen is now the focal point of the renovation which also featured new custom stair railings. Dark finishes and accents along with natural wood products were used to compliment the existing window and ceiling finishes. Care was taken to use natural products like plywood cabinet boxes, Low VOC paints, natural flooring and halogen lighting to help create a natural and environmentally friendly setting.
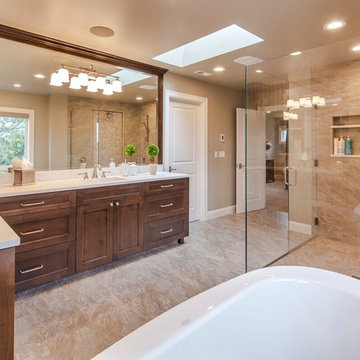
Idées déco pour une grande salle de bain principale classique en bois foncé avec un placard à porte shaker, une baignoire indépendante, une douche d'angle, WC à poser, un mur marron, un sol en carrelage de porcelaine, un lavabo encastré, un plan de toilette en quartz, un sol beige, une cabine de douche à porte battante, un plan de toilette blanc, un carrelage marron et des carreaux de porcelaine.
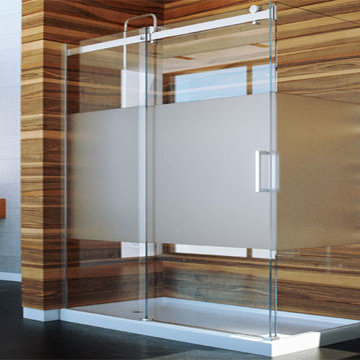
Idée de décoration pour une très grande salle de bain principale minimaliste avec une douche d'angle, un mur marron, sol en béton ciré, une vasque et un plan de toilette en bois.
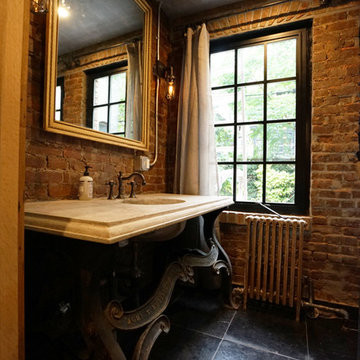
Small garden bath turned into a mini spa; reclaimed antique cast iron machine base with a custom cast concrete top. Lots of exposed brick and earth-pigmented hand plaster finish on walls and ceiling, with black natural travertine stone floor and shower walls. Black steel custom built French windows and sheer linen curtains offer privacy from the garden.
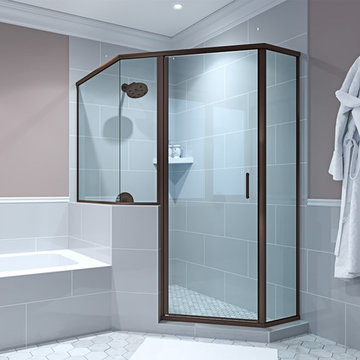
The Epic Semi-Frameless hinged door series was designed with minimal metal. This universal series offers both European and Traditional flair. Choose from our Round or Flat Header. Continuous concealed pivot hinge adds to the stability of the enclosure. Custom glass-to-glass corners enhance the frameless look. Additional options include six decorative finishes, eighteen decorative glass options and twelve thru-the-glass handles.
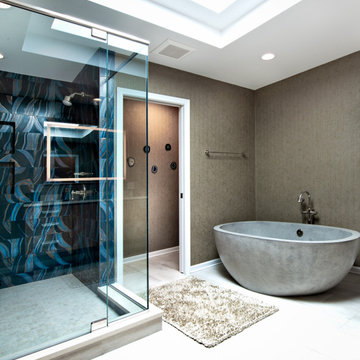
Cette photo montre une grande salle de bain principale moderne avec un placard à porte plane, des portes de placard marrons, une baignoire indépendante, une douche d'angle, un carrelage bleu, des carreaux de céramique, un mur marron, un sol en carrelage de porcelaine, une vasque, un plan de toilette en béton, un sol blanc, une cabine de douche à porte battante, un plan de toilette beige, un banc de douche, meuble double vasque, meuble-lavabo suspendu, un plafond décaissé et du papier peint.

Inspiration pour une salle de bain principale bohème en bois foncé de taille moyenne avec un placard en trompe-l'oeil, une baignoire indépendante, une douche d'angle, un carrelage blanc, des carreaux de porcelaine, un mur marron, carreaux de ciment au sol, un lavabo encastré, un plan de toilette en quartz modifié, un sol multicolore, une cabine de douche à porte battante, un plan de toilette beige, une niche, meuble simple vasque et meuble-lavabo sur pied.
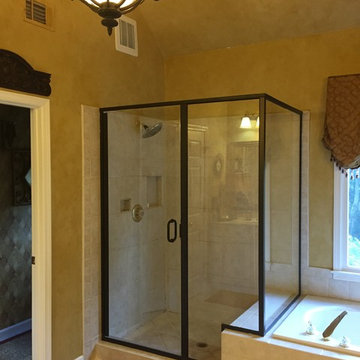
Idées déco pour une salle de bain principale classique de taille moyenne avec un mur marron, un sol en carrelage de céramique, un sol beige, une baignoire posée, une douche d'angle et une cabine de douche à porte battante.
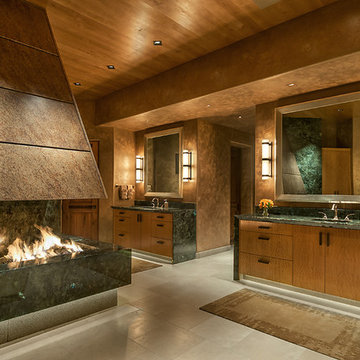
Interior Design: Susan Hersker and Elaine Ryckman.
Architect: Kilbane Architecture.
Builder Detar Construction.
Cabinets: Burdette Cabinets.
Stone: Stockett Tile and Granite.
Fabulous master bath with slab stone and bronze fireplace. Custom lighting and mirrors, marble floor and shattered glass accent tile,
Project designed by Susie Hersker’s Scottsdale interior design firm Design Directives. Design Directives is active in Phoenix, Paradise Valley, Cave Creek, Carefree, Sedona, and beyond.
For more about Design Directives, click here: https://susanherskerasid.com/
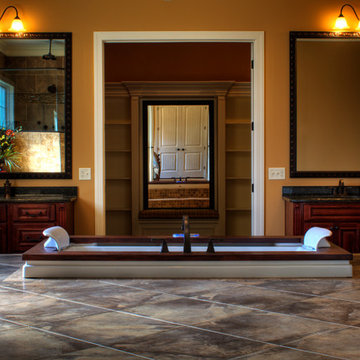
Sunken tub in master bathroom.
Idées déco pour une très grande salle de bain principale classique en bois foncé avec un placard avec porte à panneau surélevé, un plan de toilette en granite, un carrelage marron, des carreaux de porcelaine, une baignoire posée, une douche d'angle, WC séparés, un lavabo encastré, un mur marron et un sol en carrelage de porcelaine.
Idées déco pour une très grande salle de bain principale classique en bois foncé avec un placard avec porte à panneau surélevé, un plan de toilette en granite, un carrelage marron, des carreaux de porcelaine, une baignoire posée, une douche d'angle, WC séparés, un lavabo encastré, un mur marron et un sol en carrelage de porcelaine.
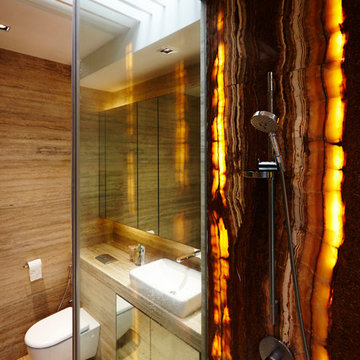
Bathroom feature wall: Labradorite Blue Granite
Floor & wall: Travertine Unfilled, brushed
All materials & photos by Polybuilding.
Exemple d'une salle d'eau tendance avec un placard à porte plane, une douche d'angle, WC suspendus, un mur marron, un sol en travertin et une vasque.
Exemple d'une salle d'eau tendance avec un placard à porte plane, une douche d'angle, WC suspendus, un mur marron, un sol en travertin et une vasque.
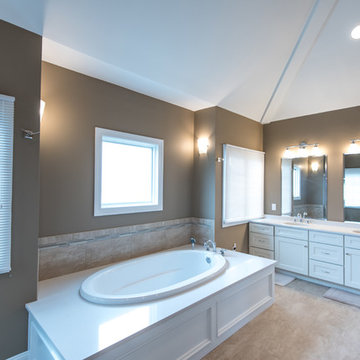
Design Services Provided - Architect was asked to convert this 1950's Split Level Style home into a Traditional Style home with a 2-story height grand entry foyer. The new design includes modern amenities such as a large 'Open Plan' kitchen, a family room, a home office, an oversized garage, spacious bedrooms with large closets, a second floor laundry room and a private master bedroom suite for the owners that includes two walk-in closets and a grand master bathroom with a vaulted ceiling. The Architect presented the new design using Professional 3D Design Software. This approach allowed the Owners to clearly understand the proposed design and secondly, it was beneficial to the Contractors who prepared Preliminary Cost Estimates. The construction duration was nine months and the project was completed in September 2015. The client is thrilled with the end results! We established a wonderful working relationship and a lifetime friendship. I am truly thankful for this opportunity to design this home and work with this client!
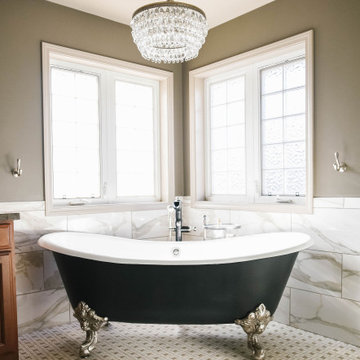
Idées déco pour une grande salle de bain principale classique en bois foncé avec un placard avec porte à panneau surélevé, une baignoire sur pieds, une douche d'angle, un carrelage beige, du carrelage en marbre, un mur marron, un sol en carrelage de porcelaine, un lavabo encastré, un plan de toilette en quartz modifié, un sol multicolore, une cabine de douche à porte battante et un plan de toilette noir.
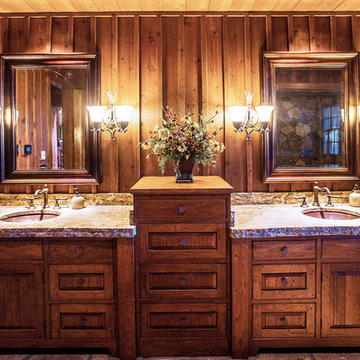
A stunning mountain retreat, this custom legacy home was designed by MossCreek to feature antique, reclaimed, and historic materials while also providing the family a lodge and gathering place for years to come. Natural stone, antique timbers, bark siding, rusty metal roofing, twig stair rails, antique hardwood floors, and custom metal work are all design elements that work together to create an elegant, yet rustic mountain luxury home.
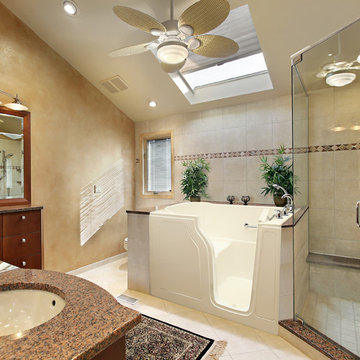
Aménagement d'une salle de bain principale classique en bois brun de taille moyenne avec un placard à porte plane, une baignoire en alcôve, une douche d'angle, un mur marron, un sol en carrelage de céramique, un lavabo encastré, un plan de toilette en granite, un carrelage beige, des carreaux de céramique, un sol beige et une cabine de douche à porte battante.
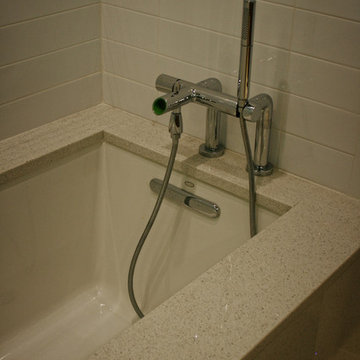
View of master bath tub deck and fixture.
An existing mid-century ranch was given a new lease on life with a whole house remodel and addition. An existing sunken living room had the floor raised and the front entry was relocated to make room for a complete master suite. The roof/ceiling over the entry and stair was raised with multiple clerestory lights introducing light into the center of the home. Finally, a compartmentalized existing layout was converted to an open plan with the kitchen/dining/living areas sharing a common area at the back of the home.
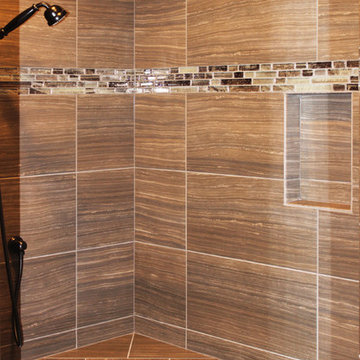
Aménagement d'une salle de bain principale contemporaine en bois clair de taille moyenne avec une baignoire indépendante, une douche d'angle, un sol en carrelage de porcelaine, un carrelage marron, des carreaux de céramique, un mur marron, un sol beige et une cabine de douche à porte battante.
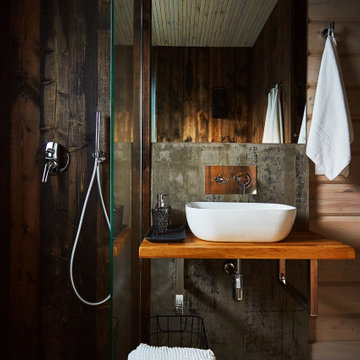
Inspiration pour une salle d'eau chalet en bois de taille moyenne avec une douche d'angle, un mur marron, un lavabo suspendu, un plan de toilette en bois, un plan de toilette marron, meuble simple vasque et meuble-lavabo suspendu.
Idées déco de salles de bain avec une douche d'angle et un mur marron
12