Salle de Bain et Douche
Trier par :
Budget
Trier par:Populaires du jour
141 - 160 sur 406 photos
1 sur 3
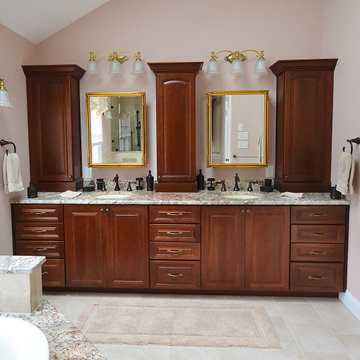
Ornate Downingtown, PA Master Bath remodel. Our design team moved and redesigned everything! Classic Cherry Cabinetry by Echelon in the Langdon door with mocha finish was chosen for the generous, new double vanity and tub skirt. Storage is not an issue with this vanity design. A large neo angle shower and attached tub deck with tiled walls and granite capped surfaces looks stunning. Using a clear frameless glass shower surround always lets in alot of natural light into the shower. The new shower half walls still give it a private feel. Natural toned tile with subtle accents adds to the classic styling.
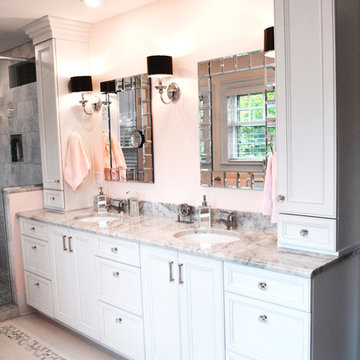
Marble retreat! Double sinks and plenty of storage make this a very luxurious easy living bathroom. Heated floors with a marble detail keep toes toasty during the long rainy winters.
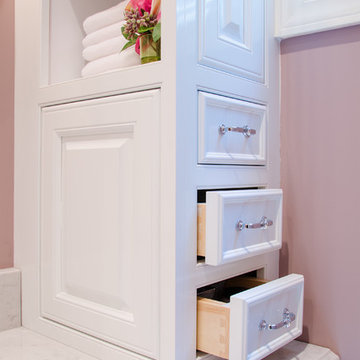
Crystal Cabinets, Savannah beaded inset door style in Cotton White. Tops are Silestone Lagoon quartz.
John Magor Photography
Aménagement d'une salle de bain principale classique avec un placard à porte affleurante, des portes de placard blanches, un plan de toilette en quartz modifié, une baignoire indépendante, une douche d'angle, un carrelage blanc et un mur rose.
Aménagement d'une salle de bain principale classique avec un placard à porte affleurante, des portes de placard blanches, un plan de toilette en quartz modifié, une baignoire indépendante, une douche d'angle, un carrelage blanc et un mur rose.
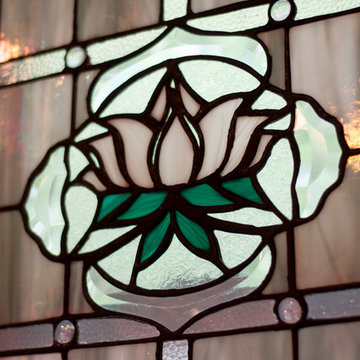
Designer: Terri Sears
Photography: Melissa Mills
Cette image montre une salle de bain principale victorienne en bois foncé de taille moyenne avec un lavabo encastré, un placard à porte shaker, un plan de toilette en granite, une baignoire indépendante, une douche d'angle, WC séparés, un carrelage blanc, un carrelage métro, un mur rose, un sol en carrelage de porcelaine, un sol marron, une cabine de douche à porte battante et un plan de toilette multicolore.
Cette image montre une salle de bain principale victorienne en bois foncé de taille moyenne avec un lavabo encastré, un placard à porte shaker, un plan de toilette en granite, une baignoire indépendante, une douche d'angle, WC séparés, un carrelage blanc, un carrelage métro, un mur rose, un sol en carrelage de porcelaine, un sol marron, une cabine de douche à porte battante et un plan de toilette multicolore.
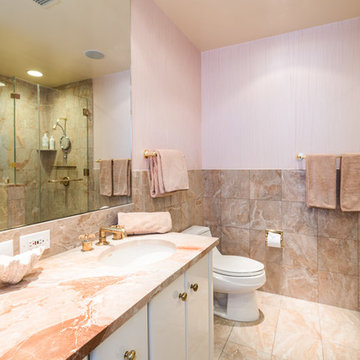
Mid Century Modern Design. Hip, elegant, refined, with great art setting the accents. Master Bath. Waterworks Henry plumbing fixtures. Peach Frette towels. Sheer rippled wall covering softens and enhances the marble walls & floor.
Photo Credit: Laura S. Wilson www.lauraswilson.com
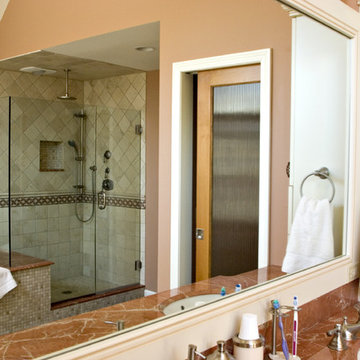
With the color palette being the true statement of this room, all the details come together in perfect harmony. Coral-colored marble takes center stage and is beautifully complimented the woven mosaic accent. Balancing the coral and keeping it from being too overpowering is a soft, neutral tumbled marble and off-white cabinetry. The spaciousness of this master bath creates the perfect opportunity for a tiled "rug" pattern in the middle of the floor and also affords the opportunity to house the toilet within a separate water closet, concealed by the reeded glass pocket door. For added continuity, the mosaic from the floor is repeated in the shower and mimicked by the cabinet hardware. Designed by Barry Miller of Simply Baths, Inc. this gorgeous bathroom strikes all the right notes in all the right places.
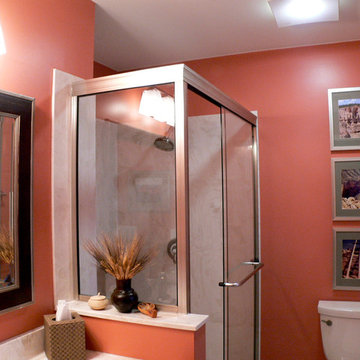
Idée de décoration pour une salle d'eau design de taille moyenne avec un plan de toilette en marbre, une douche d'angle, WC séparés et un mur rose.
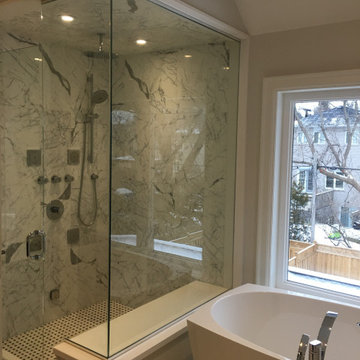
4 washroom remodelling and renovation in house With custom vanity and custom glass
Cette image montre une grande salle de bain principale minimaliste avec un placard avec porte à panneau surélevé, des portes de placard blanches, une baignoire indépendante, une douche d'angle, WC à poser, un carrelage blanc, du carrelage en marbre, un mur rose, un sol en marbre, un lavabo encastré, un plan de toilette en quartz, un sol gris, une cabine de douche à porte battante et un plan de toilette blanc.
Cette image montre une grande salle de bain principale minimaliste avec un placard avec porte à panneau surélevé, des portes de placard blanches, une baignoire indépendante, une douche d'angle, WC à poser, un carrelage blanc, du carrelage en marbre, un mur rose, un sol en marbre, un lavabo encastré, un plan de toilette en quartz, un sol gris, une cabine de douche à porte battante et un plan de toilette blanc.
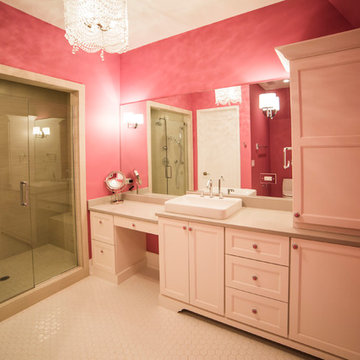
Bath
Cette image montre une très grande salle de bain traditionnelle pour enfant avec un lavabo posé, un placard en trompe-l'oeil, des portes de placard blanches, un plan de toilette en quartz, une douche d'angle, WC à poser, un carrelage blanc, des carreaux de céramique, un mur rose et un sol en carrelage de céramique.
Cette image montre une très grande salle de bain traditionnelle pour enfant avec un lavabo posé, un placard en trompe-l'oeil, des portes de placard blanches, un plan de toilette en quartz, une douche d'angle, WC à poser, un carrelage blanc, des carreaux de céramique, un mur rose et un sol en carrelage de céramique.
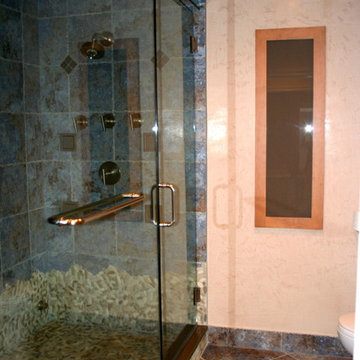
Broward Custom Kitchens
Aménagement d'une salle d'eau contemporaine de taille moyenne avec une douche d'angle, un mur rose et un sol en ardoise.
Aménagement d'une salle d'eau contemporaine de taille moyenne avec une douche d'angle, un mur rose et un sol en ardoise.
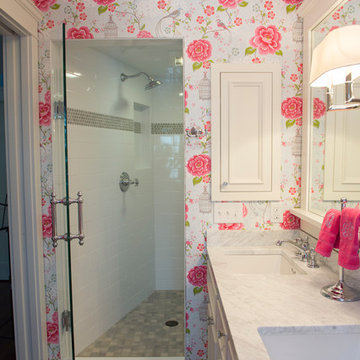
Heather Fenske Photography
Réalisation d'une salle de bain tradition de taille moyenne pour enfant avec un lavabo encastré, un placard en trompe-l'oeil, des portes de placard blanches, un plan de toilette en marbre, une douche d'angle, un carrelage gris, un carrelage métro, un mur rose, un sol en carrelage de céramique, WC séparés, un sol marron et une cabine de douche à porte battante.
Réalisation d'une salle de bain tradition de taille moyenne pour enfant avec un lavabo encastré, un placard en trompe-l'oeil, des portes de placard blanches, un plan de toilette en marbre, une douche d'angle, un carrelage gris, un carrelage métro, un mur rose, un sol en carrelage de céramique, WC séparés, un sol marron et une cabine de douche à porte battante.
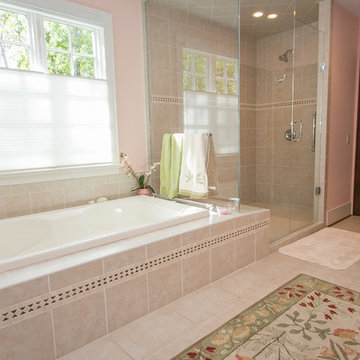
Idée de décoration pour une salle de bain principale tradition en bois foncé de taille moyenne avec un placard avec porte à panneau surélevé, une baignoire posée, une douche d'angle, un carrelage beige, des carreaux de céramique, un mur rose, carreaux de ciment au sol, un lavabo encastré, un plan de toilette en granite, un sol beige et une cabine de douche à porte battante.
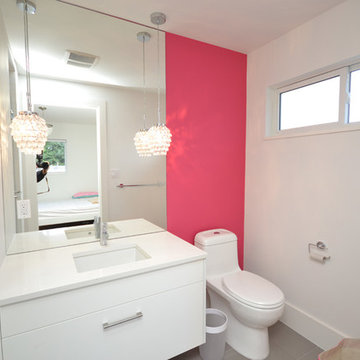
Cette image montre une petite salle de bain principale design avec un placard à porte plane, des portes de placard blanches, une douche d'angle, WC à poser, un mur rose, un lavabo encastré et une cabine de douche à porte battante.
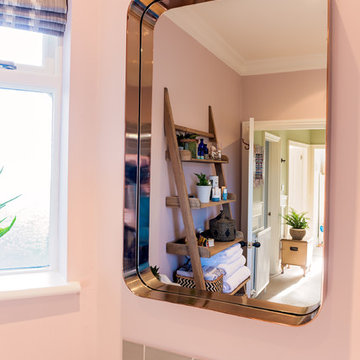
Flaviu Pop
Cette image montre une salle de bain avec une baignoire indépendante, une douche d'angle, WC à poser, un carrelage gris, un carrelage métro, un mur rose, un sol en calcaire et un lavabo de ferme.
Cette image montre une salle de bain avec une baignoire indépendante, une douche d'angle, WC à poser, un carrelage gris, un carrelage métro, un mur rose, un sol en calcaire et un lavabo de ferme.
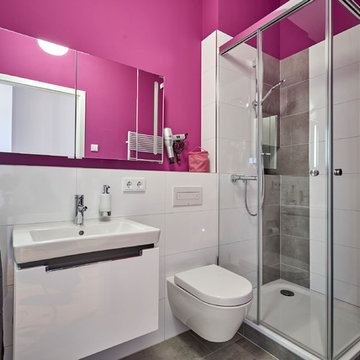
www.michael.pfeiffer.com
Réalisation d'une petite salle d'eau design avec un placard à porte plane, des portes de placard blanches, une douche d'angle, WC suspendus, un mur rose, un sol en carrelage de céramique, une vasque, un sol gris et une cabine de douche à porte battante.
Réalisation d'une petite salle d'eau design avec un placard à porte plane, des portes de placard blanches, une douche d'angle, WC suspendus, un mur rose, un sol en carrelage de céramique, une vasque, un sol gris et une cabine de douche à porte battante.
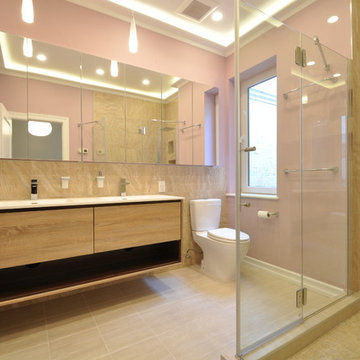
Interior Designer Olga Poliakova
photographer Tina Gallo
Aménagement d'une salle de bain principale contemporaine en bois clair de taille moyenne avec un placard à porte plane, une douche d'angle, WC séparés, un carrelage beige, un carrelage de pierre, un mur rose, un sol en carrelage de céramique, un lavabo encastré et un plan de toilette en surface solide.
Aménagement d'une salle de bain principale contemporaine en bois clair de taille moyenne avec un placard à porte plane, une douche d'angle, WC séparés, un carrelage beige, un carrelage de pierre, un mur rose, un sol en carrelage de céramique, un lavabo encastré et un plan de toilette en surface solide.
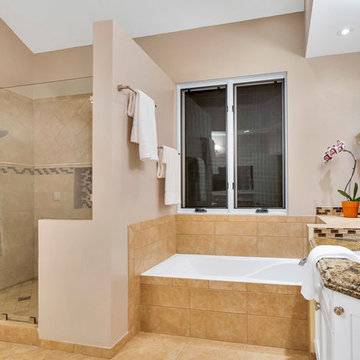
Idée de décoration pour une salle de bain principale vintage de taille moyenne avec un placard avec porte à panneau surélevé, des portes de placard blanches, une baignoire en alcôve, une douche d'angle, WC séparés, un carrelage multicolore, un carrelage de pierre, un mur rose, carreaux de ciment au sol, un lavabo encastré, un plan de toilette en granite, un sol vert, une cabine de douche à porte coulissante et un plan de toilette vert.
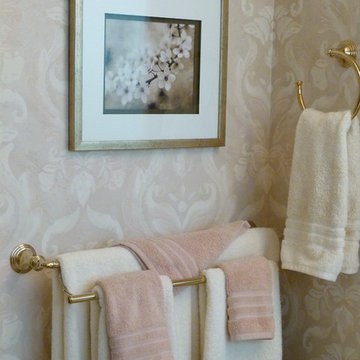
Bathroom face-lift with little room for change.. No budget for tile replacement, so we had to work with the pink.. The cabinets were painted, new pulls added. New wallpaper, lighting, and window treatment. Upgraded base and mirror frame..
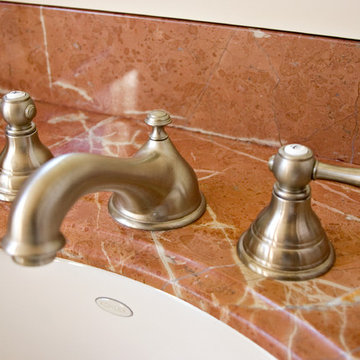
With the color palette being the true statement of this room, all the details come together in perfect harmony. Coral-colored marble takes center stage and is beautifully complimented the woven mosaic accent. Balancing the coral and keeping it from being too overpowering is a soft, neutral tumbled marble and off-white cabinetry. The spaciousness of this master bath creates the perfect opportunity for a tiled "rug" pattern in the middle of the floor and also affords the opportunity to house the toilet within a separate water closet, concealed by the reeded glass pocket door. For added continuity, the mosaic from the floor is repeated in the shower and mimicked by the cabinet hardware. Designed by Barry Miller of Simply Baths, Inc. this gorgeous bathroom strikes all the right notes in all the right places.
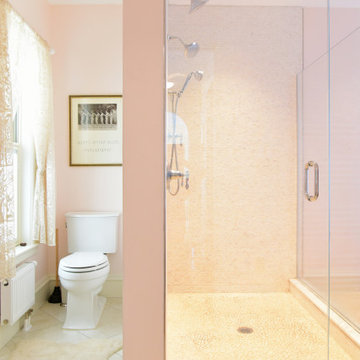
Designed and Built by Sacred Oak Homes
Photo by Stephen G. Donaldson
Réalisation d'une salle de bain principale victorienne avec une baignoire indépendante, une douche d'angle, un mur rose, une cabine de douche à porte battante et WC à poser.
Réalisation d'une salle de bain principale victorienne avec une baignoire indépendante, une douche d'angle, un mur rose, une cabine de douche à porte battante et WC à poser.
8