Idées déco de salles de bain avec une douche d'angle et un plafond en bois
Trier par :
Budget
Trier par:Populaires du jour
141 - 160 sur 176 photos
1 sur 3
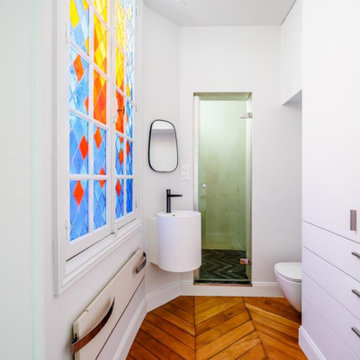
Salle de bain
Style contemporain
Vitrail d'origine
Toilettes
Rangements
Douche
Réalisation d'une salle d'eau beige et blanche design de taille moyenne avec une douche d'angle, WC à poser, un mur blanc, parquet clair, un plan vasque, un sol marron, aucune cabine, meuble simple vasque et un plafond en bois.
Réalisation d'une salle d'eau beige et blanche design de taille moyenne avec une douche d'angle, WC à poser, un mur blanc, parquet clair, un plan vasque, un sol marron, aucune cabine, meuble simple vasque et un plafond en bois.
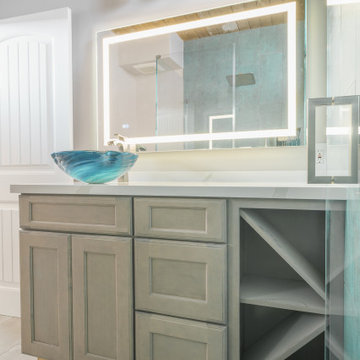
We turned this 1954 Hermosa beachfront home's master bathroom into a modern nautical bathroom. The bathroom is a perfect square and measures 7" 6'. The master bathroom had a red/black shower, the toilet took up half of the space, and there was no vanity. We relocated the shower closer to the window and added more space for the shower enclosure with a low-bearing wall, and two custom shower niches. The toilet is now located closer to the entryway with the new shower ventilation system and recessed lights above. The beautiful shaker vanity has a luminous white marble countertop and a blue glass sink bowl. The large built-in LED mirror sits above the vanity along with a set of four glass wall mount vanity lights. We kept the beautiful wood ceiling and revived its beautiful dark brown finish.
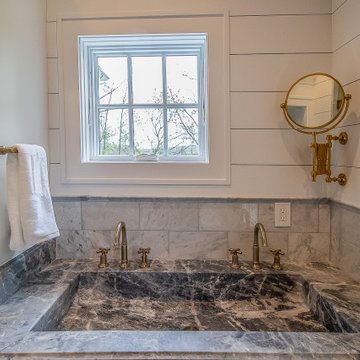
Gorgeous craftsmanship with every detail of this master bath, check it out!
.
.
.
#payneandpayne #homebuilder #homedecor #homedesign #custombuild #luxuryhome #ohiohomebuilders #ohiocustomhomes #dreamhome #nahb #buildersofinsta
#familyownedbusiness #clevelandbuilders #huntingvalley #AtHomeCLE #walkthrough #masterbathroom #doublesink #tiledesign #masterbathroomdesign
.?@paulceroky
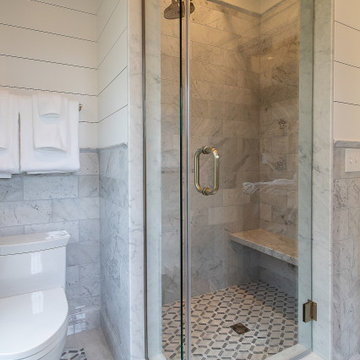
Gorgeous craftsmanship with every detail of this master bath, check it out!
.
.
.
#payneandpayne #homebuilder #homedecor #homedesign #custombuild #luxuryhome #ohiohomebuilders #ohiocustomhomes #dreamhome #nahb #buildersofinsta
#familyownedbusiness #clevelandbuilders #huntingvalley #AtHomeCLE #walkthrough #masterbathroom #doublesink #tiledesign #masterbathroomdesign
.?@paulceroky
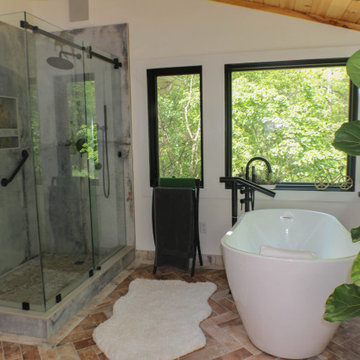
Shot of the entire bathroom.
Idées déco pour une grande salle de bain principale montagne en bois brun avec un placard à porte plane, une baignoire indépendante, une douche d'angle, WC à poser, un carrelage blanc, un mur blanc, tomettes au sol, une vasque, un plan de toilette en granite, un sol marron, une cabine de douche à porte coulissante, un plan de toilette beige, des toilettes cachées, meuble double vasque, meuble-lavabo encastré, un plafond en bois et un mur en parement de brique.
Idées déco pour une grande salle de bain principale montagne en bois brun avec un placard à porte plane, une baignoire indépendante, une douche d'angle, WC à poser, un carrelage blanc, un mur blanc, tomettes au sol, une vasque, un plan de toilette en granite, un sol marron, une cabine de douche à porte coulissante, un plan de toilette beige, des toilettes cachées, meuble double vasque, meuble-lavabo encastré, un plafond en bois et un mur en parement de brique.
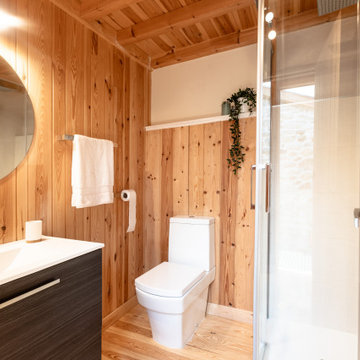
Los baños fueron los más olvidados en la obra nicial. La zona de la ducha rematada con azulejo de baja calidad, platos anticuados y mamparas poco vistosas. Se optó por modernizar acabados en la zona de la ducha con porcelanico gran formato blanco mate plato de ducha extraplano y mampara ligera. Cambiando el espejo y añadiendo verde actualizamos también el espacio
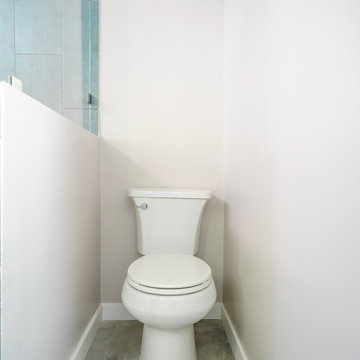
We turned this 1954 Hermosa beachfront home's master bathroom into a modern nautical bathroom. The bathroom is a perfect square and measures 7" 6'. The master bathroom had a red/black shower, the toilet took up half of the space, and there was no vanity. We relocated the shower closer to the window and added more space for the shower enclosure with a low-bearing wall, and two custom shower niches. The toilet is now located closer to the entryway with the new shower ventilation system and recessed lights above. The beautiful shaker vanity has a luminous white marble countertop and a blue glass sink bowl. The large built-in LED mirror sits above the vanity along with a set of four glass wall mount vanity lights. We kept the beautiful wood ceiling and revived its beautiful dark brown finish.
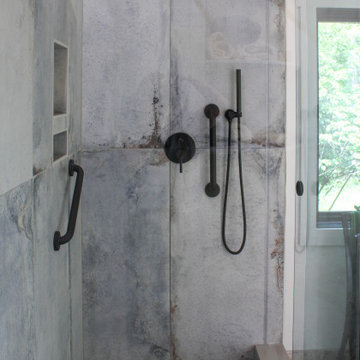
Shot of the shower with Bella window, delta fixtures, large format tiles, and a shower rain head assembly.
Cette photo montre une grande salle de bain principale montagne en bois brun avec un placard à porte plane, une baignoire indépendante, une douche d'angle, WC à poser, un carrelage blanc, un mur blanc, tomettes au sol, une vasque, un plan de toilette en granite, un sol marron, une cabine de douche à porte coulissante, un plan de toilette beige, des toilettes cachées, meuble double vasque, meuble-lavabo encastré, un plafond en bois et un mur en parement de brique.
Cette photo montre une grande salle de bain principale montagne en bois brun avec un placard à porte plane, une baignoire indépendante, une douche d'angle, WC à poser, un carrelage blanc, un mur blanc, tomettes au sol, une vasque, un plan de toilette en granite, un sol marron, une cabine de douche à porte coulissante, un plan de toilette beige, des toilettes cachées, meuble double vasque, meuble-lavabo encastré, un plafond en bois et un mur en parement de brique.
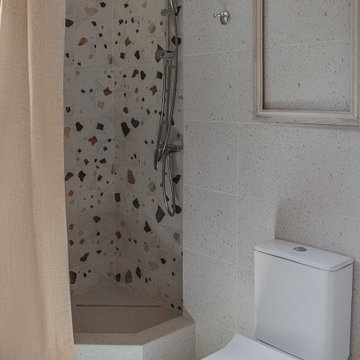
Aménagement d'une petite salle d'eau grise et blanche scandinave avec un placard à porte plane, des portes de placard blanches, une douche d'angle, WC à poser, un carrelage multicolore, des carreaux de porcelaine, un mur beige, un sol en carrelage de porcelaine, un lavabo posé, un sol multicolore, une cabine de douche avec un rideau, meuble simple vasque, meuble-lavabo sur pied et un plafond en bois.
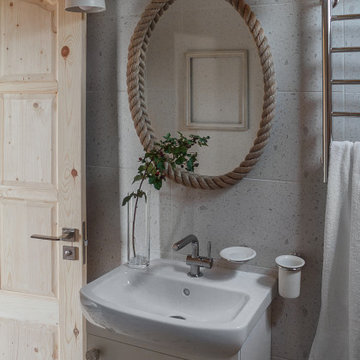
Aménagement d'une petite salle d'eau grise et blanche scandinave avec un placard à porte plane, des portes de placard blanches, une douche d'angle, WC à poser, un carrelage multicolore, des carreaux de porcelaine, un mur beige, un sol en carrelage de porcelaine, un lavabo posé, un sol multicolore, une cabine de douche avec un rideau, meuble simple vasque, meuble-lavabo sur pied et un plafond en bois.
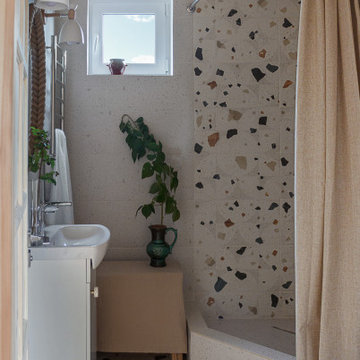
Réalisation d'une petite salle d'eau grise et blanche nordique avec un placard à porte plane, des portes de placard blanches, une douche d'angle, WC à poser, un carrelage multicolore, des carreaux de porcelaine, un mur beige, un sol en carrelage de porcelaine, un lavabo posé, un sol multicolore, une cabine de douche avec un rideau, une fenêtre, meuble simple vasque, meuble-lavabo sur pied et un plafond en bois.
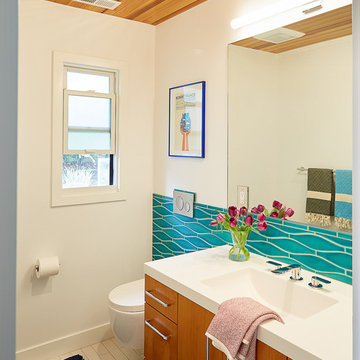
Idées déco pour une salle d'eau classique en bois brun de taille moyenne avec un placard à porte plane, un carrelage bleu, des carreaux de céramique, un plan de toilette en quartz modifié, un plan de toilette blanc, meuble simple vasque, meuble-lavabo encastré, une douche d'angle, WC suspendus, un mur blanc, un sol en carrelage de céramique, un lavabo intégré, un sol blanc, une cabine de douche à porte battante, une niche et un plafond en bois.
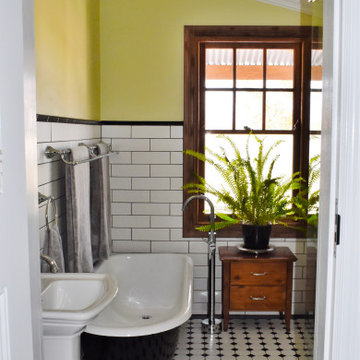
Réalisation d'une grande salle de bain principale design avec un placard sans porte, des portes de placard blanches, une douche d'angle, WC séparés, un carrelage blanc, un carrelage métro, un mur blanc, un sol multicolore, une cabine de douche à porte battante, un plan de toilette blanc, meuble simple vasque, meuble-lavabo sur pied et un plafond en bois.
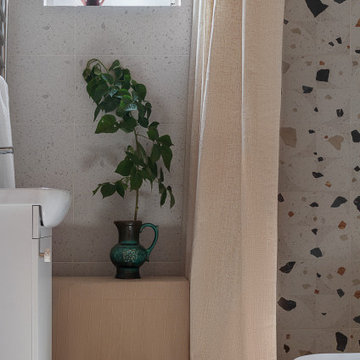
Aménagement d'une petite salle d'eau grise et blanche scandinave avec un placard à porte plane, des portes de placard blanches, une douche d'angle, WC à poser, un carrelage multicolore, des carreaux de porcelaine, un mur beige, un sol en carrelage de porcelaine, un lavabo posé, un sol multicolore, une cabine de douche avec un rideau, meuble simple vasque, meuble-lavabo sur pied et un plafond en bois.
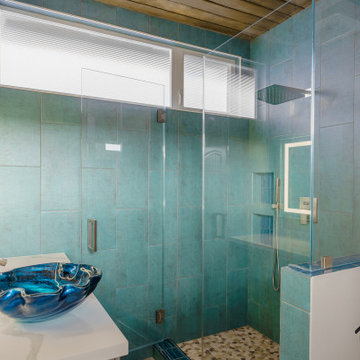
We turned this 1954 Hermosa beachfront home's master bathroom into a modern nautical bathroom. The bathroom is a perfect square and measures 7" 6'. The master bathroom had a red/black shower, the toilet took up half of the space, and there was no vanity. We relocated the shower closer to the window and added more space for the shower enclosure with a low-bearing wall, and two custom shower niches. The toilet is now located closer to the entryway with the new shower ventilation system and recessed lights above. The beautiful shaker vanity has a luminous white marble countertop and a blue glass sink bowl. The large built-in LED mirror sits above the vanity along with a set of four glass wall mount vanity lights. We kept the beautiful wood ceiling and revived its beautiful dark brown finish.
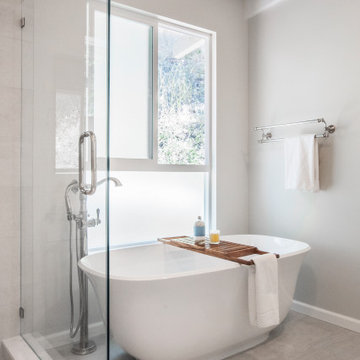
After a water leak had gone undetected, these homeowners had to undergo a primary bathroom remodel in their Mid-Century Modern home. Not being fans of the traditional style, we set out to create a space that would fit within the home's architecture while still resonating with the homeowner's taste.
Simple, soft blue vanities, topped with white quartz, allow the clean, polished nickel fixtures to shine. Large format porcelain tile was used on the shower walls, while a smaller hex-tile added subtle interest on the shower floor. The freestanding bathtub and tub filler feel like a quiet luxury nestled by the window, overlooking nature.
The original, natural wood ceiling was retained, inspiring the muted, calm color palette.
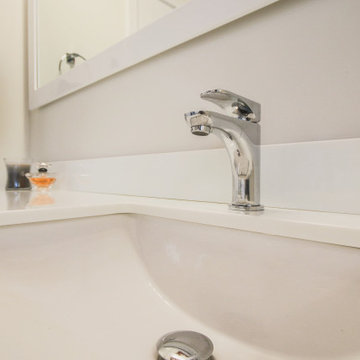
Idées déco pour une salle de bain avec un placard à porte plane, des portes de placard blanches, un bain bouillonnant, une douche d'angle, WC à poser, un carrelage beige, des carreaux de porcelaine, un mur blanc, un sol en carrelage de céramique, un lavabo intégré, un plan de toilette en stratifié, un sol beige, une cabine de douche à porte battante, un plan de toilette blanc, meuble simple vasque, meuble-lavabo suspendu et un plafond en bois.
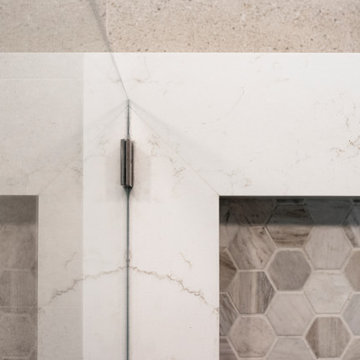
After a water leak had gone undetected, these homeowners had to undergo a primary bathroom remodel in their Mid-Century Modern home. Not being fans of the traditional style, we set out to create a space that would fit within the home's architecture while still resonating with the homeowner's taste.
Simple, soft blue vanities, topped with white quartz, allow the clean, polished nickel fixtures to shine. Large format porcelain tile was used on the shower walls, while a smaller hex-tile added subtle interest on the shower floor. The freestanding bathtub and tub filler feel like a quiet luxury nestled by the window, overlooking nature.
The original, natural wood ceiling was retained, inspiring the muted, calm color palette.
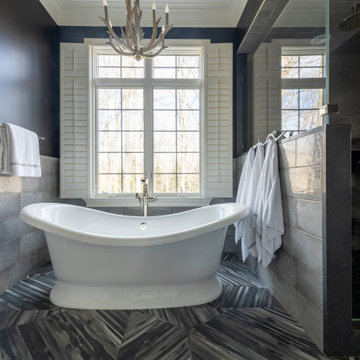
Aménagement d'une grande salle de bain principale contemporaine avec un placard avec porte à panneau surélevé, des portes de placard blanches, une baignoire indépendante, une douche d'angle, WC à poser, un carrelage gris, des dalles de pierre, un mur noir, un sol en carrelage de céramique, un lavabo encastré, un plan de toilette en granite, un sol gris, une cabine de douche à porte battante, un plan de toilette blanc, des toilettes cachées, meuble double vasque, meuble-lavabo encastré, un plafond en bois et du papier peint.
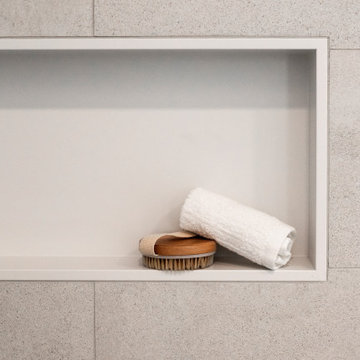
After a water leak had gone undetected, these homeowners had to undergo a primary bathroom remodel in their Mid-Century Modern home. Not being fans of the traditional style, we set out to create a space that would fit within the home's architecture while still resonating with the homeowner's taste.
Simple, soft blue vanities, topped with white quartz, allow the clean, polished nickel fixtures to shine. Large format porcelain tile was used on the shower walls, while a smaller hex-tile added subtle interest on the shower floor. The freestanding bathtub and tub filler feel like a quiet luxury nestled by the window, overlooking nature.
The original, natural wood ceiling was retained, inspiring the muted, calm color palette.
Idées déco de salles de bain avec une douche d'angle et un plafond en bois
8