Idées déco de salles de bain avec une douche d'angle et un plan de toilette en béton
Trier par :
Budget
Trier par:Populaires du jour
101 - 120 sur 686 photos
1 sur 3
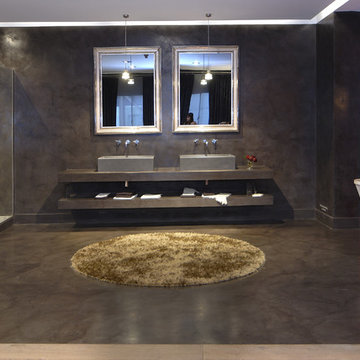
Un espacio creado con microcemento revistiendo las paredes y el pavimento. La zona de lavabo con un gran mueble de obra se completa con grifería de Ramon Soler®.
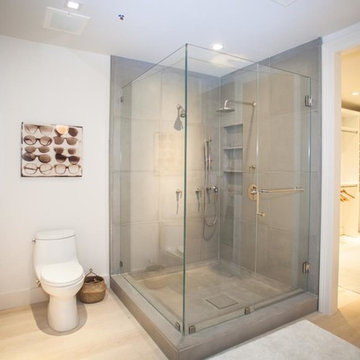
Idée de décoration pour une salle de bain principale minimaliste en bois clair de taille moyenne avec un placard à porte plane, un bain bouillonnant, une douche d'angle, WC suspendus, un mur gris, parquet clair, un lavabo intégré et un plan de toilette en béton.
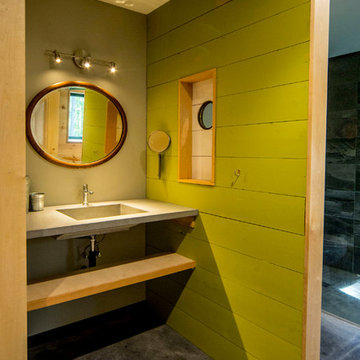
For this project, the goals were straight forward - a low energy, low maintenance home that would allow the "60 something couple” time and money to enjoy all their interests. Accessibility was also important since this is likely their last home. In the end the style is minimalist, but the raw, natural materials add texture that give the home a warm, inviting feeling.
The home has R-67.5 walls, R-90 in the attic, is extremely air tight (0.4 ACH) and is oriented to work with the sun throughout the year. As a result, operating costs of the home are minimal. The HVAC systems were chosen to work efficiently, but not to be complicated. They were designed to perform to the highest standards, but be simple enough for the owners to understand and manage.
The owners spend a lot of time camping and traveling and wanted the home to capture the same feeling of freedom that the outdoors offers. The spaces are practical, easy to keep clean and designed to create a free flowing space that opens up to nature beyond the large triple glazed Passive House windows. Built-in cubbies and shelving help keep everything organized and there is no wasted space in the house - Enough space for yoga, visiting family, relaxing, sculling boats and two home offices.
The most frequent comment of visitors is how relaxed they feel. This is a result of the unique connection to nature, the abundance of natural materials, great air quality, and the play of light throughout the house.
The exterior of the house is simple, but a striking reflection of the local farming environment. The materials are low maintenance, as is the landscaping. The siting of the home combined with the natural landscaping gives privacy and encourages the residents to feel close to local flora and fauna.
Photo Credit: Leon T. Switzer/Front Page Media Group
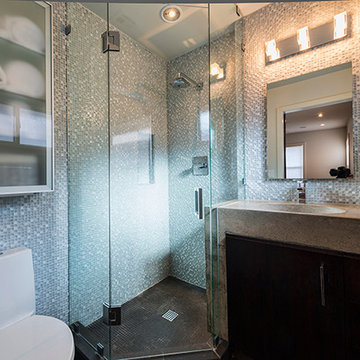
Réalisation d'une petite salle de bain principale design en bois foncé avec un lavabo intégré, un placard à porte plane, un plan de toilette en béton, une douche d'angle, WC à poser, un carrelage gris, mosaïque, un mur gris et un sol en carrelage de porcelaine.

Aménagement d'une petite salle de bain moderne avec un placard à porte plane, des portes de placard marrons, une douche d'angle, un carrelage multicolore, du carrelage en travertin, un mur gris, sol en béton ciré, un lavabo intégré, un plan de toilette en béton, un sol gris, une cabine de douche à porte battante, un plan de toilette gris, meuble simple vasque, meuble-lavabo suspendu et un banc de douche.
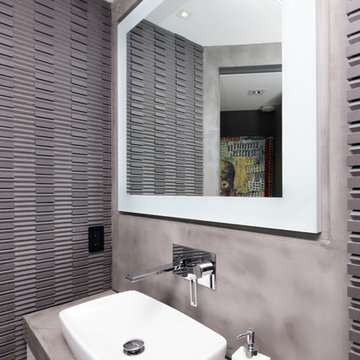
Felix Mizioznikov
Cette photo montre une petite salle d'eau tendance en bois clair avec un placard à porte plane, un plan de toilette en béton, une douche d'angle, WC suspendus, un carrelage noir et des carreaux de béton.
Cette photo montre une petite salle d'eau tendance en bois clair avec un placard à porte plane, un plan de toilette en béton, une douche d'angle, WC suspendus, un carrelage noir et des carreaux de béton.
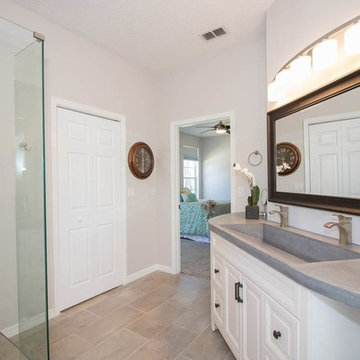
Exemple d'une grande salle de bain principale tendance avec un placard avec porte à panneau surélevé, des portes de placard blanches, une douche d'angle, un sol en carrelage de porcelaine, un lavabo intégré, un plan de toilette en béton, une cabine de douche à porte battante et un mur blanc.
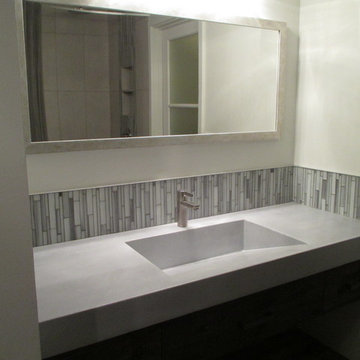
Cement Elegance integral counter and trough sink
Aménagement d'une petite salle de bain principale contemporaine en bois vieilli avec une grande vasque, un placard sans porte, un plan de toilette en béton, une douche d'angle, WC suspendus, un carrelage gris, des carreaux de porcelaine, un mur gris et un sol en carrelage de porcelaine.
Aménagement d'une petite salle de bain principale contemporaine en bois vieilli avec une grande vasque, un placard sans porte, un plan de toilette en béton, une douche d'angle, WC suspendus, un carrelage gris, des carreaux de porcelaine, un mur gris et un sol en carrelage de porcelaine.
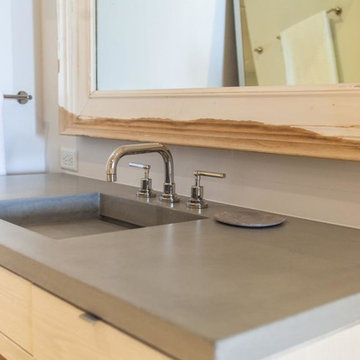
Cette image montre une salle de bain principale minimaliste en bois clair de taille moyenne avec un placard à porte plane, un bain bouillonnant, une douche d'angle, WC suspendus, un mur gris, parquet clair, un lavabo intégré et un plan de toilette en béton.
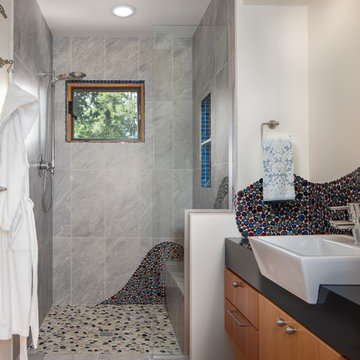
This modern bathroom remodel utilized natural light and organic, fluid tile design to create a sense of tranquility. The creative use of multi-colored pebble tiles, contrasting grout tones and outside-the-box design elements make the space feel lighthearted and playful, as well as spacious and grounding. The floors were salvaged from a local high school gym and the door leading into the master bathroom was custom made with a window re-light that aligns with the window in the shower. This allows for fluidity of light and space when the door is in the open position.
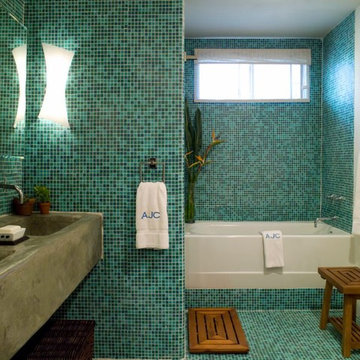
Colorful Bathroom
Cette image montre une salle de bain principale bohème de taille moyenne avec une baignoire indépendante, une douche d'angle, un carrelage gris, mosaïque, un mur bleu, un sol en carrelage de terre cuite, une grande vasque, un plan de toilette en béton, un sol bleu et une cabine de douche avec un rideau.
Cette image montre une salle de bain principale bohème de taille moyenne avec une baignoire indépendante, une douche d'angle, un carrelage gris, mosaïque, un mur bleu, un sol en carrelage de terre cuite, une grande vasque, un plan de toilette en béton, un sol bleu et une cabine de douche avec un rideau.
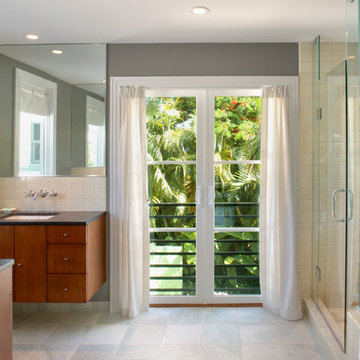
Idée de décoration pour une grande salle de bain principale design en bois brun avec un lavabo encastré, un placard à porte plane, une baignoire posée, une douche d'angle, un carrelage beige, des carreaux de porcelaine, un mur gris, un sol en carrelage de céramique, un plan de toilette en béton, un sol gris, une cabine de douche à porte battante et un plan de toilette gris.
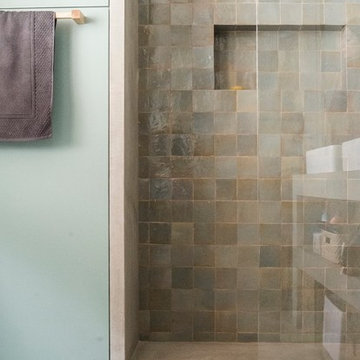
Anna Grant
Idées déco pour une salle d'eau contemporaine de taille moyenne avec un placard sans porte, un carrelage beige, un plan de toilette en béton, une douche d'angle, des carreaux en terre cuite, un mur multicolore et sol en béton ciré.
Idées déco pour une salle d'eau contemporaine de taille moyenne avec un placard sans porte, un carrelage beige, un plan de toilette en béton, une douche d'angle, des carreaux en terre cuite, un mur multicolore et sol en béton ciré.
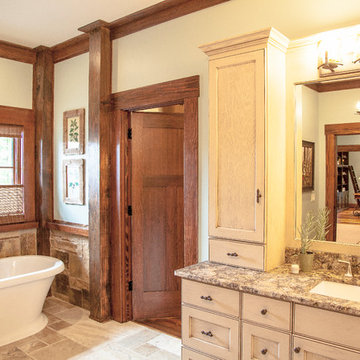
The owners of this beautiful home have a strong interest in the classic lodges of the National Parks. MossCreek worked with them on designing a home that paid homage to these majestic structures while at the same time providing a modern space for family gatherings and relaxed lakefront living. With large-scale exterior elements, and soaring interior timber frame work featuring handmade iron work, this home is a fitting tribute to a uniquely American architectural heritage.
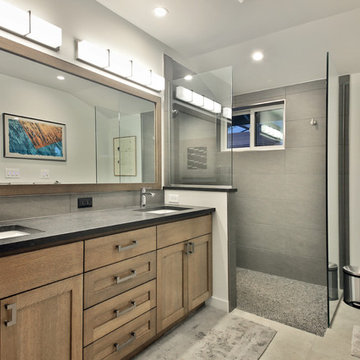
Aménagement d'une grande salle d'eau classique en bois brun avec un placard à porte shaker, une douche d'angle, WC séparés, un carrelage gris, des carreaux de béton, un mur gris, un sol en carrelage de porcelaine, un lavabo encastré, un plan de toilette en béton, un sol beige, aucune cabine et un plan de toilette gris.
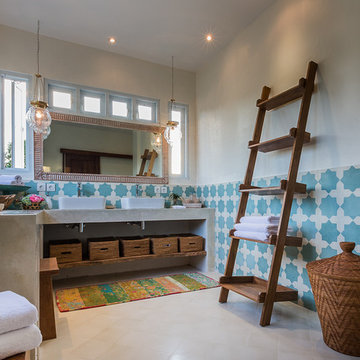
Jim Pelar
Photographer / Partner
949-973-8429 cell/text
949-945-2045 office
Jim@Linova.Photography
www.Linova.Photography
Exemple d'une petite salle de bain principale éclectique avec une vasque, un placard sans porte, un plan de toilette en béton, une douche d'angle, WC séparés, un carrelage beige, des carreaux de porcelaine, un mur blanc et un sol en carrelage de porcelaine.
Exemple d'une petite salle de bain principale éclectique avec une vasque, un placard sans porte, un plan de toilette en béton, une douche d'angle, WC séparés, un carrelage beige, des carreaux de porcelaine, un mur blanc et un sol en carrelage de porcelaine.
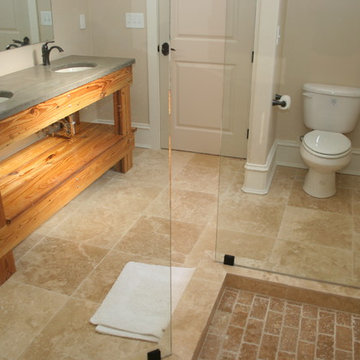
Meredith Russel of Paperwhite
Cette image montre une petite salle d'eau rustique avec un lavabo encastré, un placard sans porte, un plan de toilette en béton, une douche d'angle, WC à poser, un carrelage beige et un mur beige.
Cette image montre une petite salle d'eau rustique avec un lavabo encastré, un placard sans porte, un plan de toilette en béton, une douche d'angle, WC à poser, un carrelage beige et un mur beige.
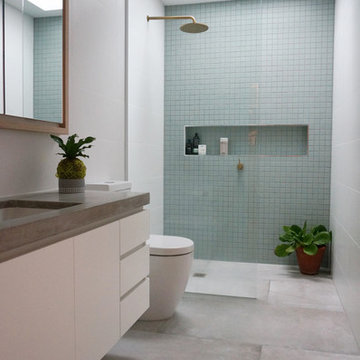
A neutral, contemporary ensuite, with concrete benchtop, concrete coloured floor tiles, and white wall tiles. A wall of mosaic tiles provides an accent colour for interest.
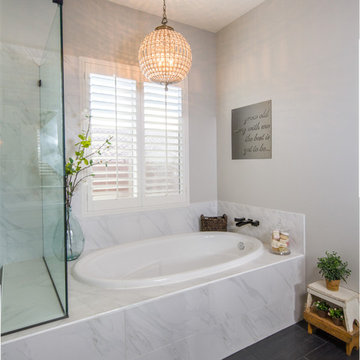
Paint color is Sherwin Williams, Repose Grey. Photo by Rob Rijnen.
Aménagement d'une grande salle de bain principale industrielle en bois brun avec un placard à porte plane, une baignoire posée, une douche d'angle, WC séparés, un carrelage blanc, des carreaux de porcelaine, un mur gris, un sol en carrelage de porcelaine, une grande vasque et un plan de toilette en béton.
Aménagement d'une grande salle de bain principale industrielle en bois brun avec un placard à porte plane, une baignoire posée, une douche d'angle, WC séparés, un carrelage blanc, des carreaux de porcelaine, un mur gris, un sol en carrelage de porcelaine, une grande vasque et un plan de toilette en béton.

photos by Pedro Marti
This large light-filled open loft in the Tribeca neighborhood of New York City was purchased by a growing family to make into their family home. The loft, previously a lighting showroom, had been converted for residential use with the standard amenities but was entirely open and therefore needed to be reconfigured. One of the best attributes of this particular loft is its extremely large windows situated on all four sides due to the locations of neighboring buildings. This unusual condition allowed much of the rear of the space to be divided into 3 bedrooms/3 bathrooms, all of which had ample windows. The kitchen and the utilities were moved to the center of the space as they did not require as much natural lighting, leaving the entire front of the loft as an open dining/living area. The overall space was given a more modern feel while emphasizing it’s industrial character. The original tin ceiling was preserved throughout the loft with all new lighting run in orderly conduit beneath it, much of which is exposed light bulbs. In a play on the ceiling material the main wall opposite the kitchen was clad in unfinished, distressed tin panels creating a focal point in the home. Traditional baseboards and door casings were thrown out in lieu of blackened steel angle throughout the loft. Blackened steel was also used in combination with glass panels to create an enclosure for the office at the end of the main corridor; this allowed the light from the large window in the office to pass though while creating a private yet open space to work. The master suite features a large open bath with a sculptural freestanding tub all clad in a serene beige tile that has the feel of concrete. The kids bath is a fun play of large cobalt blue hexagon tile on the floor and rear wall of the tub juxtaposed with a bright white subway tile on the remaining walls. The kitchen features a long wall of floor to ceiling white and navy cabinetry with an adjacent 15 foot island of which half is a table for casual dining. Other interesting features of the loft are the industrial ladder up to the small elevated play area in the living room, the navy cabinetry and antique mirror clad dining niche, and the wallpapered powder room with antique mirror and blackened steel accessories.
Idées déco de salles de bain avec une douche d'angle et un plan de toilette en béton
6