Idées déco de salles de bain avec une douche d'angle et un plan de toilette en calcaire
Trier par :
Budget
Trier par:Populaires du jour
41 - 60 sur 1 101 photos
1 sur 3
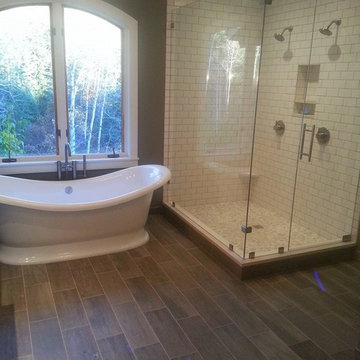
Réalisation d'une salle de bain principale tradition de taille moyenne avec des portes de placard blanches, une baignoire indépendante, une douche d'angle, WC séparés, un mur vert, un sol en vinyl, un lavabo encastré, un placard à porte affleurante, un plan de toilette en calcaire et un sol marron.

Old California Mission Style home remodeled from funky 1970's cottage with no style. Now this looks like a real old world home that fits right into the Ojai, California landscape. Handmade custom sized terra cotta tiles throughout, with dark stain and wax makes for a worn, used and real live texture from long ago. Wrought iron Spanish lighting, new glass doors and wood windows to capture the light and bright valley sun. The owners are from India, so we incorporated Indian designs and antiques where possible. An outdoor shower, and an outdoor hallway are new additions, along with the olive tree, craned in over the new roof. A courtyard with Spanish style outdoor fireplace with Indian overtones border the exterior of the courtyard. Distressed, stained and glazed ceiling beams, handmade doors and cabinetry help give an old world feel.
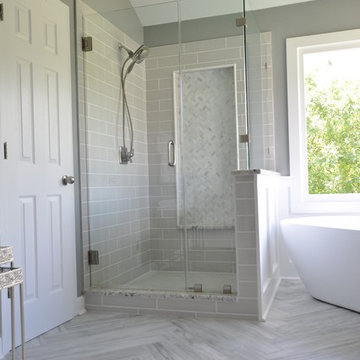
Free standing tub perfectly centered in the corner window. Finished the walls with wainscoting to mimic the cabinets to provide a consistent seamless flow around the bathroom.
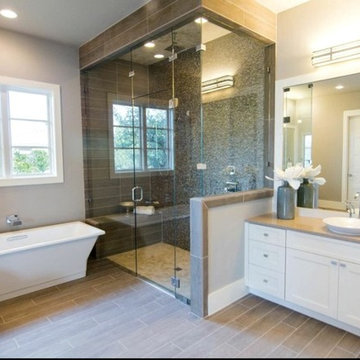
Sara White
Réalisation d'une grande salle de bain principale tradition avec une vasque, un placard à porte shaker, des portes de placard blanches, un plan de toilette en calcaire, une baignoire indépendante, une douche d'angle, un carrelage gris, des carreaux de céramique, un mur beige et un sol en carrelage de céramique.
Réalisation d'une grande salle de bain principale tradition avec une vasque, un placard à porte shaker, des portes de placard blanches, un plan de toilette en calcaire, une baignoire indépendante, une douche d'angle, un carrelage gris, des carreaux de céramique, un mur beige et un sol en carrelage de céramique.
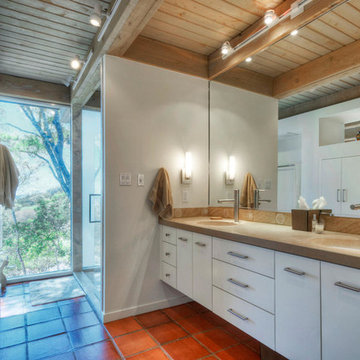
Exemple d'une salle de bain principale tendance de taille moyenne avec un lavabo encastré, un placard à porte plane, des portes de placard blanches, un plan de toilette en calcaire, une douche d'angle, WC à poser, un carrelage beige, un carrelage de pierre, un mur blanc et tomettes au sol.
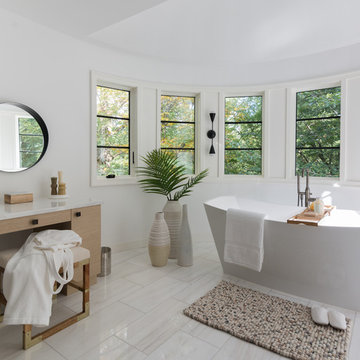
Award winning contemporary bathroom for the 2018 Design Awards by Westchester Home Magazine, this master bath project was a collaboration between Scott Hirshson, AIA of Hirshson ARCHITECTURE + DESIGN and Rita Garces, Senior Designer of Bilotta Kitchens of NY. The client had two primary objectives. First and foremost, they wanted a calm, serene environment, balancing clean lines with quiet stone and soft colored cabinets. The design team opted for a washed oak, wood-like laminate in a flat panel with a horizontal grain, a softer palette than plain white yet still just as bright. Secondly, since they have always used the bathtub every day, the most important selection was the soaking tub and positioning it to maximize space and view to the surrounding trees. With the windows surrounding the tub, the peacefulness of the outside really envelops you in to further the spa-like environment. For the sinks and faucetry the team opted for the Sigma Collection from Klaffs. They decided on a brushed finish to not overpower the soft, matte finish of the cabinetry. For the hardware from Du Verre, they selected a dark finish to complement the black iron window frames (which is repeated throughout the house) and then continued that color in the decorative lighting fixtures. For the countertops and flooring Rita and Scott met with Artistic Tile to control the variability of the Dolomite lot for both the cut stone and slab materials. Photography by Stefan Radtke. Bilotta Designer: Rita Garces with Scott Hirshson, AIA of Hirshson ARCHITECTURE + DESIGN

Réalisation d'une salle de bain principale tradition en bois brun de taille moyenne avec un placard à porte shaker, une douche d'angle, un carrelage beige, des carreaux de porcelaine, un mur vert, un sol en carrelage de porcelaine, un lavabo encastré et un plan de toilette en calcaire.

hex,tile,floor,master,bath,in,corner,stand alone tub,scalloped,chandelier, light, pendant,oriental,rug,arched,mirrors,inset,cabinet,drawers,bronze, tub, faucet,gray,wall,paint,tub in corner,below windows,arched windows,pretty light,pretty shade,oval hardware,custom,medicine,cabinet
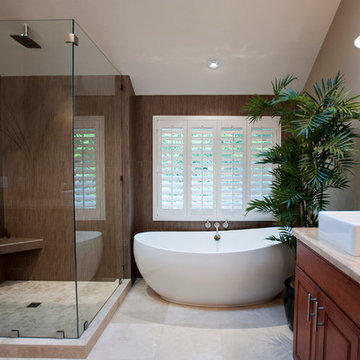
Beautiful Master Bath Features a modern look with the contemporary freestanding tub and shower with large glass walls.
Exemple d'une grande salle de bain principale tendance en bois brun avec une baignoire indépendante, une vasque, une douche d'angle, un mur beige, un sol en carrelage de céramique, un plan de toilette en calcaire, une cabine de douche à porte battante et un placard avec porte à panneau encastré.
Exemple d'une grande salle de bain principale tendance en bois brun avec une baignoire indépendante, une vasque, une douche d'angle, un mur beige, un sol en carrelage de céramique, un plan de toilette en calcaire, une cabine de douche à porte battante et un placard avec porte à panneau encastré.

Réalisation d'une très grande salle de bain principale tradition en bois brun avec une douche d'angle, un lavabo encastré, un placard avec porte à panneau encastré, un plan de toilette en calcaire, une baignoire encastrée, WC séparés, un carrelage beige, un carrelage de pierre, un mur beige et un sol en marbre.
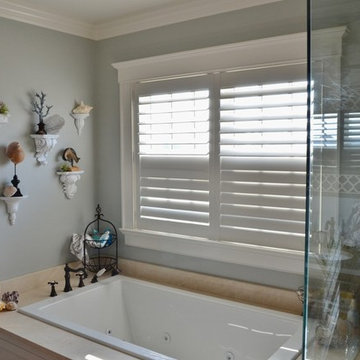
Gorgeous Hunter Douglas New Style Hybrid shades are the perfect complement to this seaside bath. Photo by Debi PInelli anjinteriorsllc.com
Idées déco pour une grande salle de bain principale bord de mer avec une baignoire posée, une douche d'angle, un carrelage beige, un mur gris et un plan de toilette en calcaire.
Idées déco pour une grande salle de bain principale bord de mer avec une baignoire posée, une douche d'angle, un carrelage beige, un mur gris et un plan de toilette en calcaire.

hex,tile,floor,master,bath,in,corner,stand alone tub,scalloped,chandelier, light, pendant,oriental,rug,arched,mirrors,inset,cabinet,drawers,bronze, tub, faucet,gray,wall,paint,tub in corner,below windows,arched windows,pretty light,pretty shade,oval hardware,custom,medicine,cabinet
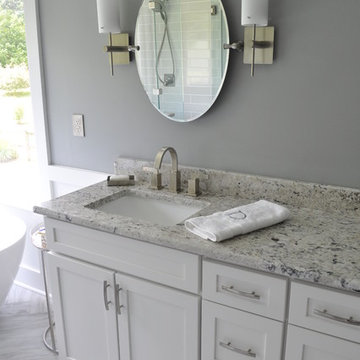
Colonial White Granite Countertops with rectangular white sinks
Exemple d'une salle de bain principale chic de taille moyenne avec un placard à porte shaker, des portes de placard blanches, une baignoire indépendante, une douche d'angle, WC à poser, un carrelage gris, des carreaux de porcelaine, un mur gris, un sol en carrelage de porcelaine, un lavabo encastré et un plan de toilette en calcaire.
Exemple d'une salle de bain principale chic de taille moyenne avec un placard à porte shaker, des portes de placard blanches, une baignoire indépendante, une douche d'angle, WC à poser, un carrelage gris, des carreaux de porcelaine, un mur gris, un sol en carrelage de porcelaine, un lavabo encastré et un plan de toilette en calcaire.
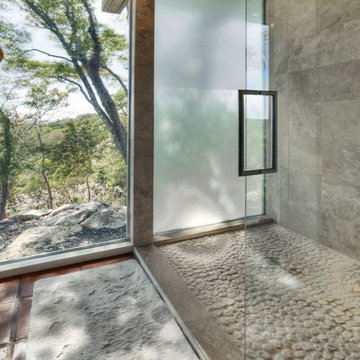
Cette image montre une salle de bain principale design de taille moyenne avec un lavabo encastré, un placard à porte plane, des portes de placard blanches, un plan de toilette en calcaire, une douche d'angle, WC séparés, un carrelage beige, un carrelage de pierre, un mur blanc et tomettes au sol.
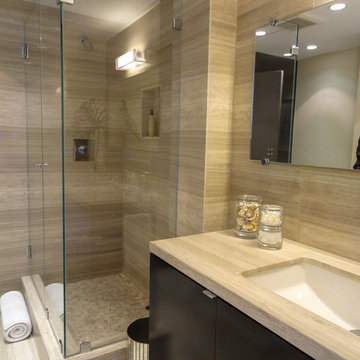
Idée de décoration pour une petite salle d'eau design en bois foncé avec un placard à porte plane, une douche d'angle, un carrelage beige, un carrelage de pierre, un mur beige, un lavabo encastré, un plan de toilette en calcaire, WC à poser et un sol en travertin.
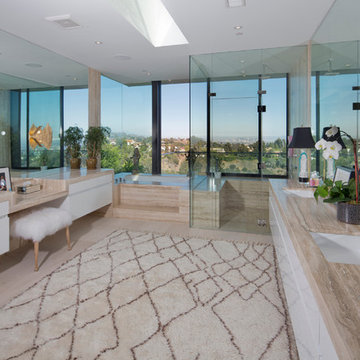
Nick Springett Photography
Idées déco pour une très grande salle de bain principale contemporaine avec un placard à porte plane, des portes de placard blanches, une baignoire encastrée, une douche d'angle, un carrelage beige, du carrelage en pierre calcaire, un sol en carrelage de porcelaine, un lavabo encastré et un plan de toilette en calcaire.
Idées déco pour une très grande salle de bain principale contemporaine avec un placard à porte plane, des portes de placard blanches, une baignoire encastrée, une douche d'angle, un carrelage beige, du carrelage en pierre calcaire, un sol en carrelage de porcelaine, un lavabo encastré et un plan de toilette en calcaire.
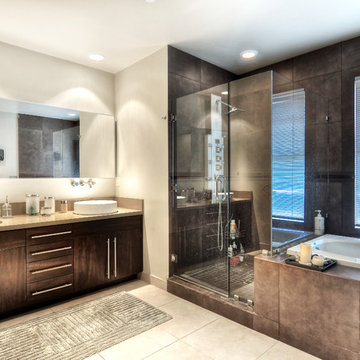
Réalisation d'une grande salle de bain principale minimaliste en bois foncé avec une baignoire posée, une douche d'angle, un carrelage beige, un carrelage de pierre, un mur blanc, un sol en calcaire, une vasque, un plan de toilette en calcaire, un sol beige et une cabine de douche à porte battante.
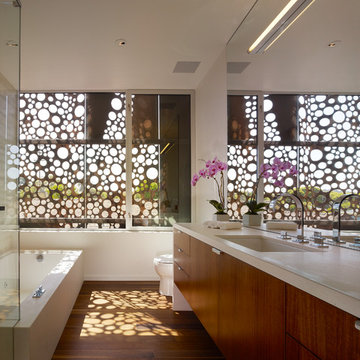
Benny Chan
Idée de décoration pour une salle de bain principale design en bois brun de taille moyenne avec un placard à porte plane, une baignoire encastrée, un lavabo encastré, un plan de toilette en calcaire, une douche d'angle, WC à poser, un carrelage beige, un carrelage de pierre, un mur blanc et un sol en bois brun.
Idée de décoration pour une salle de bain principale design en bois brun de taille moyenne avec un placard à porte plane, une baignoire encastrée, un lavabo encastré, un plan de toilette en calcaire, une douche d'angle, WC à poser, un carrelage beige, un carrelage de pierre, un mur blanc et un sol en bois brun.
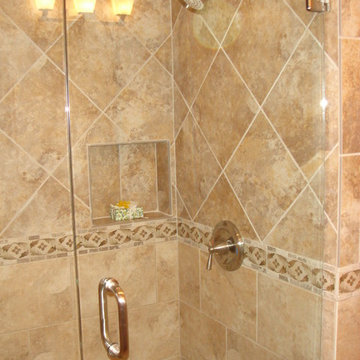
Idée de décoration pour une salle d'eau tradition en bois clair de taille moyenne avec un placard avec porte à panneau surélevé, une baignoire indépendante, une douche d'angle, WC séparés, un carrelage marron, un carrelage gris, un carrelage de pierre, un mur blanc, un sol en travertin, un lavabo encastré et un plan de toilette en calcaire.
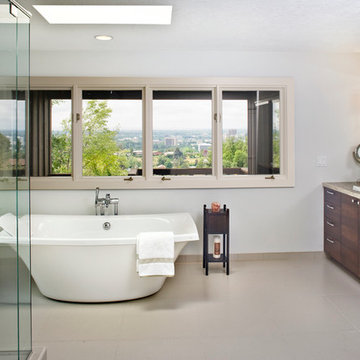
This open and airy master bathroom is radically different from how it started. Hit the link below to visit the blog post for the full story. Photo by Phil McClain. Interior Design by Gina Wagner of Seed Interiors.
Idées déco de salles de bain avec une douche d'angle et un plan de toilette en calcaire
3