Idées déco de salles de bain avec une douche d'angle et un plan de toilette en onyx
Trier par :
Budget
Trier par:Populaires du jour
81 - 100 sur 471 photos
1 sur 3
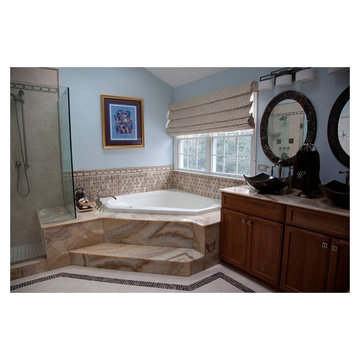
Growing tired of their home's generic finishes, these Connecticut homeowners first worked with Simply Baths & Showcase Kitchens on their kitchen remodel and home addition. Upon completing the kitchen, they realized that they wanted to bring the same high-style to their master bathroom.
The design team at Simply Baths, Inc. worked with the homeowners to incorporate features as fashionable as they are functional. With the original square footage and a similar layout, the new design altered the existing tub deck to accommodate a larger, frameless shower with shower seat. For a sleek, spa-like look, they chose Kohler's water tiles to insert in the shower tile. The new hydrotherapy tub has a heater to keep the water warm. The master bathroom also features a brown onyx tub deck and countertops, marble vessel sinks, marble mirrors, and a make-up bench. The cathedral ceiling and skylight add a light, airy atmosphere to the room. By making the most of the existing space, the homeowners now have a relaxing retreat they love.
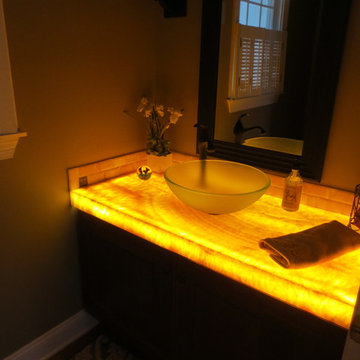
First floor powder room with backlit gold onyx counter tops
Inspiration pour une petite salle de bain traditionnelle en bois brun avec un placard avec porte à panneau surélevé, une douche d'angle, WC séparés, un carrelage beige, un carrelage métro, un mur vert, un sol en bois brun, une vasque et un plan de toilette en onyx.
Inspiration pour une petite salle de bain traditionnelle en bois brun avec un placard avec porte à panneau surélevé, une douche d'angle, WC séparés, un carrelage beige, un carrelage métro, un mur vert, un sol en bois brun, une vasque et un plan de toilette en onyx.
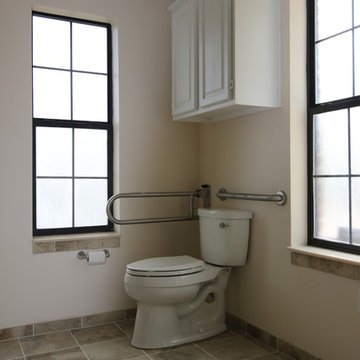
The accessible toilet area after removing the toilet room walls with fold down grab bar and a rear stationary bar.
Cette image montre une grande salle de bain principale minimaliste avec un placard à porte shaker, des portes de placard blanches, une douche d'angle, WC à poser, un carrelage beige, des carreaux de porcelaine, un mur beige, un sol en carrelage de porcelaine, un lavabo encastré et un plan de toilette en onyx.
Cette image montre une grande salle de bain principale minimaliste avec un placard à porte shaker, des portes de placard blanches, une douche d'angle, WC à poser, un carrelage beige, des carreaux de porcelaine, un mur beige, un sol en carrelage de porcelaine, un lavabo encastré et un plan de toilette en onyx.
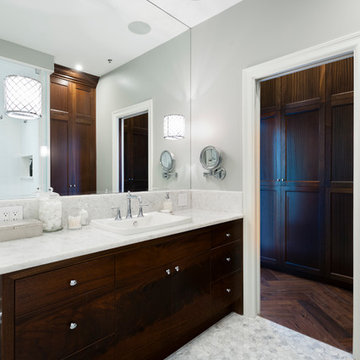
Photos: Paul Grdina
This penthouse in Port Coquitlam was not even 2 years old when SGDI was engaged to make it something more than ordinary. This was a typical condo, built for the masses, not for a specific owner. Nothing overly nice or interesting, average quality products throughout. This entire condo was gutted down to the studs and received an entire overhaul from ceilings to floors. Beautiful herringbone patterned walnut flooring, with custom millwork and classic details throughout. Intricate diamond coffered ceilings found in the dining and living room define these entertaining spaces. Custom glass backsplash set the scene in this new kitchen with Wolf/Sub-Zero appliances. The entire condo was outfitted with state of the art technology and home automation. A custom wine room with UV blocking glass can be found on the second floor opening onto the large rooftop deck with uninterrupted views of the city. The master suite is home to a retractable TV so views were not interrupted. The master ensuite includes a generous steam shower and custom crotch mahogany vanity. Masculine elegance with hints of femininity create a fantastic space to impress.
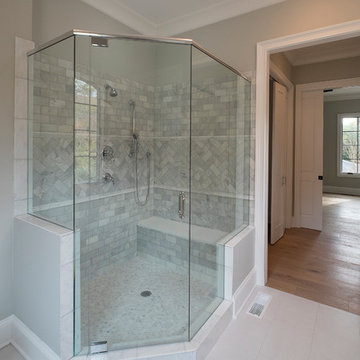
William Rossoto, Rossoto Art LLC
Aménagement d'une salle de bain méditerranéenne de taille moyenne avec un placard avec porte à panneau encastré, des portes de placard noires, une douche d'angle, WC à poser, un carrelage blanc, un carrelage de pierre, un mur blanc, un sol en carrelage de céramique, un lavabo encastré et un plan de toilette en onyx.
Aménagement d'une salle de bain méditerranéenne de taille moyenne avec un placard avec porte à panneau encastré, des portes de placard noires, une douche d'angle, WC à poser, un carrelage blanc, un carrelage de pierre, un mur blanc, un sol en carrelage de céramique, un lavabo encastré et un plan de toilette en onyx.
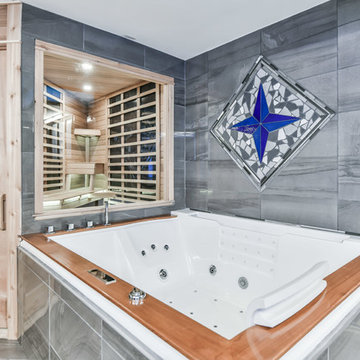
Inspiration pour une très grande salle de bain principale design en bois foncé avec un placard à porte plane, une baignoire posée, une douche d'angle, WC à poser, un carrelage gris, des carreaux de porcelaine, un mur gris, sol en stratifié, un lavabo encastré, un plan de toilette en onyx, un sol gris, une cabine de douche à porte battante et un plan de toilette noir.
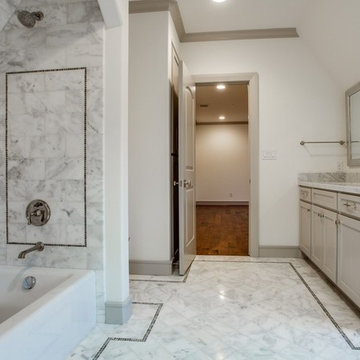
Cette image montre une salle de bain principale traditionnelle de taille moyenne avec un placard à porte shaker, des portes de placard blanches, une baignoire indépendante, une douche d'angle, un carrelage beige, du carrelage en travertin, un mur beige, un sol en travertin, un lavabo encastré, un plan de toilette en onyx, un sol beige et aucune cabine.
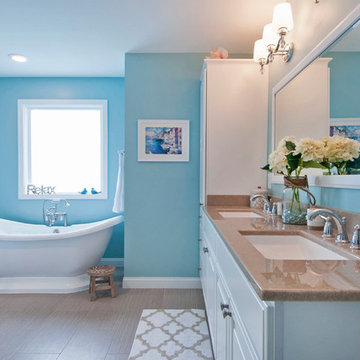
Cette photo montre une grande salle de bain principale bord de mer avec un placard en trompe-l'oeil, des portes de placard blanches, une baignoire indépendante, une douche d'angle, WC séparés, un mur bleu, un sol en carrelage de terre cuite, un lavabo intégré, un plan de toilette en onyx, un sol marron et une cabine de douche à porte battante.
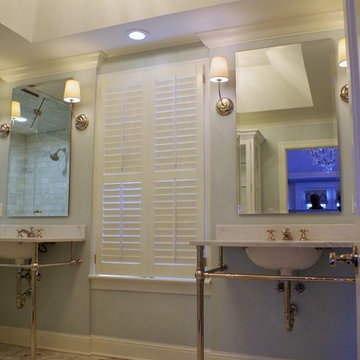
Donald Stockell
Exemple d'une salle de bain principale chic en bois brun de taille moyenne avec un placard avec porte à panneau surélevé, une douche d'angle, un mur gris, un sol en carrelage de porcelaine, un lavabo intégré, un plan de toilette en onyx, un sol multicolore et une cabine de douche à porte battante.
Exemple d'une salle de bain principale chic en bois brun de taille moyenne avec un placard avec porte à panneau surélevé, une douche d'angle, un mur gris, un sol en carrelage de porcelaine, un lavabo intégré, un plan de toilette en onyx, un sol multicolore et une cabine de douche à porte battante.
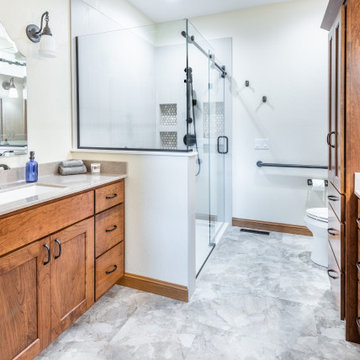
Once we removed the wall, we determined that the shower space could be significantly larger
Idée de décoration pour une salle de bain principale tradition de taille moyenne avec un placard à porte shaker, des portes de placard marrons, une douche d'angle, WC séparés, un carrelage gris, des carreaux de porcelaine, un mur beige, un sol en vinyl, un lavabo intégré, un plan de toilette en onyx, un sol beige, une cabine de douche à porte battante, un plan de toilette gris, un banc de douche, meuble double vasque et meuble-lavabo encastré.
Idée de décoration pour une salle de bain principale tradition de taille moyenne avec un placard à porte shaker, des portes de placard marrons, une douche d'angle, WC séparés, un carrelage gris, des carreaux de porcelaine, un mur beige, un sol en vinyl, un lavabo intégré, un plan de toilette en onyx, un sol beige, une cabine de douche à porte battante, un plan de toilette gris, un banc de douche, meuble double vasque et meuble-lavabo encastré.
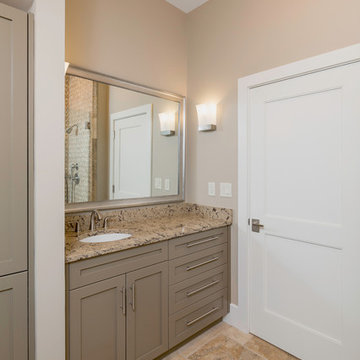
Greg Riegler
Inspiration pour une salle d'eau traditionnelle de taille moyenne avec un placard à porte shaker, des portes de placard marrons, un plan de toilette en onyx, un lavabo encastré, une douche d'angle, WC à poser, un carrelage multicolore, des carreaux de céramique, un mur beige et un sol en carrelage de porcelaine.
Inspiration pour une salle d'eau traditionnelle de taille moyenne avec un placard à porte shaker, des portes de placard marrons, un plan de toilette en onyx, un lavabo encastré, une douche d'angle, WC à poser, un carrelage multicolore, des carreaux de céramique, un mur beige et un sol en carrelage de porcelaine.
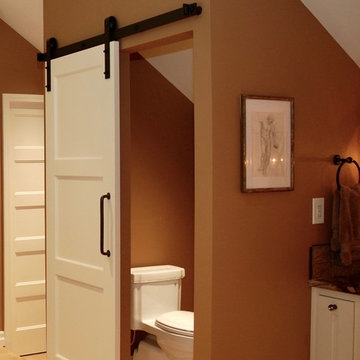
Cette image montre une salle de bain principale traditionnelle de taille moyenne avec un placard à porte shaker, des portes de placard blanches, une baignoire indépendante, une douche d'angle, WC séparés, un carrelage marron, des carreaux de céramique, un mur marron, un sol en travertin, un lavabo encastré, un plan de toilette en onyx, un sol beige et une cabine de douche à porte battante.
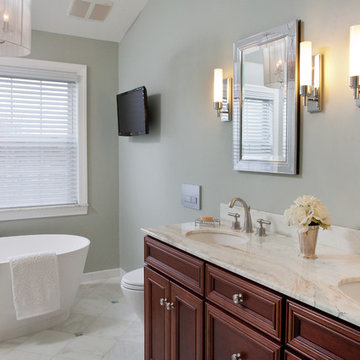
This eclectic bathroom in Cheltenham, PA features a number of aesthetic and functionality elements. The window was enlarged to allow more natural light to flow in. The stand alone tub was placed perpendicular to the stand alone shower. The custom built vanity includes his and hers sinks and a cherry finish. The flat screen TV is off to the far side of the shower and directly in front of the tub so both positions are able to view the screen. The hanging chandelier also adds another level of sophistication to a modernized bathroom.
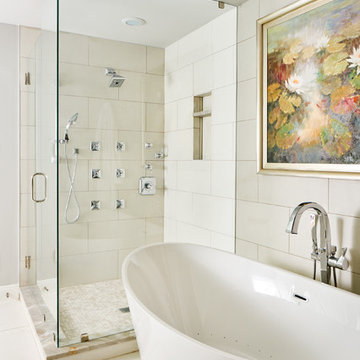
A water lily oil painting surrounded by simplistic tile patterns make this a stimulating, yet sophisticated space. Full clear glass shower walls, complete with body sprays, add a luxury touch without overpowering the space.
Design by: Wesley-Wayne Interiors
Photo by: Stephen Karlisch
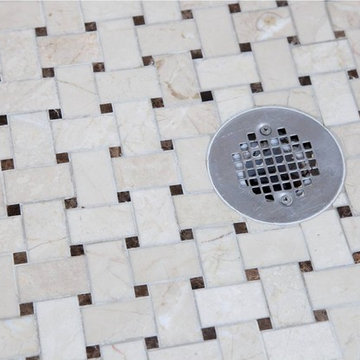
Growing tired of their home's generic finishes, these Connecticut homeowners first worked with Simply Baths & Showcase Kitchens on their kitchen remodel and home addition. Upon completing the kitchen, they realized that they wanted to bring the same high-style to their master bathroom.
The design team at Simply Baths, Inc. worked with the homeowners to incorporate features as fashionable as they are functional. With the original square footage and a similar layout, the new design altered the existing tub deck to accommodate a larger, frameless shower with shower seat. For a sleek, spa-like look, they chose Kohler's water tiles to insert in the shower tile. The new hydrotherapy tub has a heater to keep the water warm. The master bathroom also features a brown onyx tub deck and countertops, marble vessel sinks, marble mirrors, and a make-up bench. The cathedral ceiling and skylight add a light, airy atmosphere to the room. By making the most of the existing space, the homeowners now have a relaxing retreat they love.
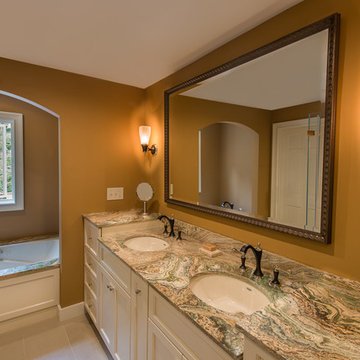
Everything in this bathroom is carefully assembled to compliment the handpicked Onyx countertop / tub deck. A stellar example of restrained elegance where the result is far more than the sum of it's parts.
Interior Design: Longlook Kitchen & Bath /
Photography: Hadrien Dimier Photographie / © 2013 Hadrien Dimier Photographie
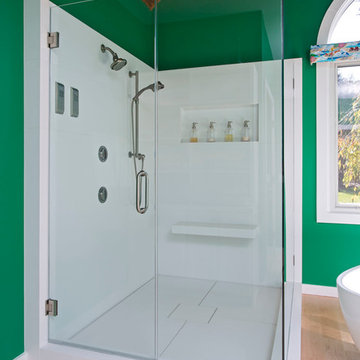
Jim Schmid Photography
Cette photo montre une grande salle de bain principale bord de mer avec un placard à porte affleurante, des portes de placard blanches, une baignoire indépendante, une douche d'angle, un plan de toilette en onyx, des dalles de pierre, un mur vert, parquet clair et un lavabo encastré.
Cette photo montre une grande salle de bain principale bord de mer avec un placard à porte affleurante, des portes de placard blanches, une baignoire indépendante, une douche d'angle, un plan de toilette en onyx, des dalles de pierre, un mur vert, parquet clair et un lavabo encastré.
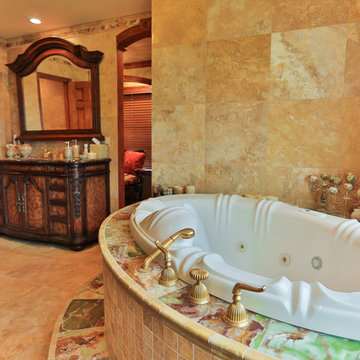
Matt Goff
Inspiration pour une grande salle de bain principale méditerranéenne en bois brun avec un lavabo encastré, un placard en trompe-l'oeil, un plan de toilette en onyx, une baignoire posée, une douche d'angle, un bidet, un carrelage beige, un carrelage de pierre et un sol en travertin.
Inspiration pour une grande salle de bain principale méditerranéenne en bois brun avec un lavabo encastré, un placard en trompe-l'oeil, un plan de toilette en onyx, une baignoire posée, une douche d'angle, un bidet, un carrelage beige, un carrelage de pierre et un sol en travertin.
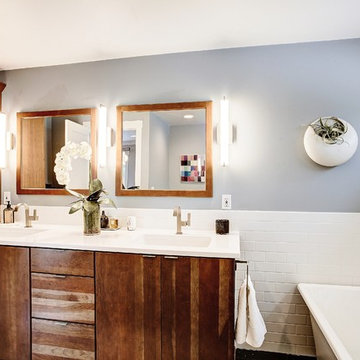
Master Bathroom
TJ Romero // Architectural Storytelling
Inspiration pour une salle de bain principale vintage en bois brun de taille moyenne avec un placard en trompe-l'oeil, une baignoire indépendante, une douche d'angle, WC à poser, un carrelage blanc, un carrelage métro, un mur gris, un sol en ardoise, un lavabo intégré, un plan de toilette en onyx, un sol gris, une cabine de douche à porte battante et un plan de toilette blanc.
Inspiration pour une salle de bain principale vintage en bois brun de taille moyenne avec un placard en trompe-l'oeil, une baignoire indépendante, une douche d'angle, WC à poser, un carrelage blanc, un carrelage métro, un mur gris, un sol en ardoise, un lavabo intégré, un plan de toilette en onyx, un sol gris, une cabine de douche à porte battante et un plan de toilette blanc.
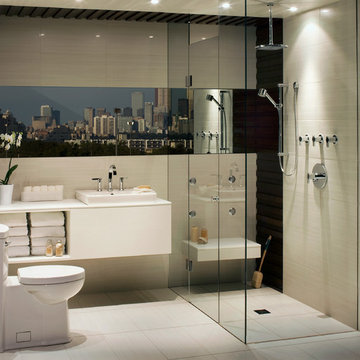
Photo by American Standard
Idée de décoration pour une salle de bain principale design de taille moyenne avec un lavabo suspendu, une douche d'angle, WC à poser, un carrelage blanc, des carreaux de céramique, un mur beige, un sol en carrelage de céramique, un placard à porte plane, des portes de placard blanches et un plan de toilette en onyx.
Idée de décoration pour une salle de bain principale design de taille moyenne avec un lavabo suspendu, une douche d'angle, WC à poser, un carrelage blanc, des carreaux de céramique, un mur beige, un sol en carrelage de céramique, un placard à porte plane, des portes de placard blanches et un plan de toilette en onyx.
Idées déco de salles de bain avec une douche d'angle et un plan de toilette en onyx
5