Idées déco de salles de bain avec une douche d'angle et un plan de toilette en quartz
Trier par :
Budget
Trier par:Populaires du jour
121 - 140 sur 8 824 photos
1 sur 3
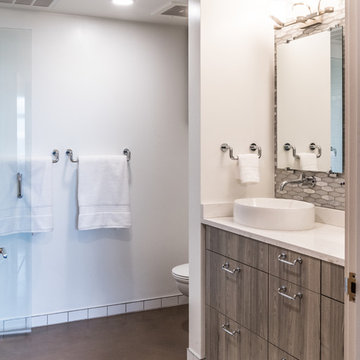
Complete remodel of a bathroom. Light and bright space with classic and industrial touches.
Réalisation d'une petite salle de bain principale minimaliste avec un placard à porte plane, des portes de placard grises, une baignoire encastrée, une douche d'angle, WC suspendus, un carrelage gris, du carrelage en marbre, un mur blanc, sol en béton ciré, une vasque, un plan de toilette en quartz, un sol marron, une cabine de douche à porte battante et un plan de toilette blanc.
Réalisation d'une petite salle de bain principale minimaliste avec un placard à porte plane, des portes de placard grises, une baignoire encastrée, une douche d'angle, WC suspendus, un carrelage gris, du carrelage en marbre, un mur blanc, sol en béton ciré, une vasque, un plan de toilette en quartz, un sol marron, une cabine de douche à porte battante et un plan de toilette blanc.
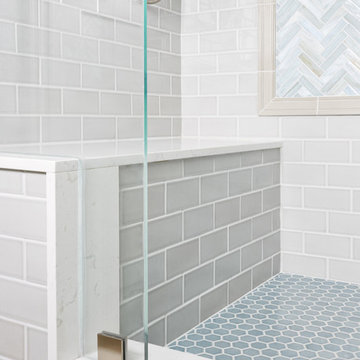
Jane Bai & KBG Design
Cette image montre une salle de bain principale marine de taille moyenne avec un placard à porte shaker, des portes de placard blanches, une douche d'angle, un carrelage gris, parquet clair, un lavabo encastré, un plan de toilette en quartz, une cabine de douche à porte battante, un plan de toilette blanc, un carrelage métro, un mur blanc et un sol beige.
Cette image montre une salle de bain principale marine de taille moyenne avec un placard à porte shaker, des portes de placard blanches, une douche d'angle, un carrelage gris, parquet clair, un lavabo encastré, un plan de toilette en quartz, une cabine de douche à porte battante, un plan de toilette blanc, un carrelage métro, un mur blanc et un sol beige.

Idées déco pour une salle de bain principale classique en bois brun de taille moyenne avec un placard avec porte à panneau encastré, une douche d'angle, un carrelage gris, un carrelage métro, un mur blanc, sol en stratifié, un lavabo intégré, un plan de toilette en quartz, un sol beige et aucune cabine.

An elegant Master Bathroom in Laguna Niguel, CA, with white vanity with upper cabinets, Taj Mahal / Perla Venata Quartzite countertop, polished nickel lav faucets from California Faucets, limestone floor, custom mirrors and Restoration Hardware scones. Photography: Sabine Klingler Kane
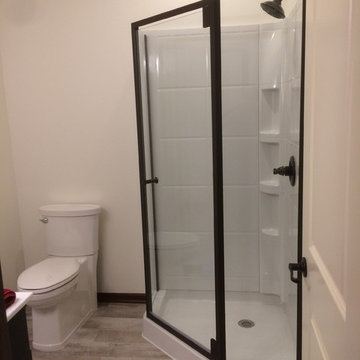
Exemple d'une salle d'eau chic de taille moyenne avec des portes de placard noires, une douche d'angle, WC séparés, un carrelage blanc, des carreaux de céramique, un mur beige, parquet foncé, un lavabo encastré et un plan de toilette en quartz.

www.vanessamphoto.com
Exemple d'une petite salle d'eau chic en bois foncé avec un placard à porte shaker, une douche d'angle, un carrelage multicolore, mosaïque, un sol en carrelage de porcelaine, WC séparés, une cabine de douche à porte battante, un sol marron, un mur gris, un lavabo encastré et un plan de toilette en quartz.
Exemple d'une petite salle d'eau chic en bois foncé avec un placard à porte shaker, une douche d'angle, un carrelage multicolore, mosaïque, un sol en carrelage de porcelaine, WC séparés, une cabine de douche à porte battante, un sol marron, un mur gris, un lavabo encastré et un plan de toilette en quartz.
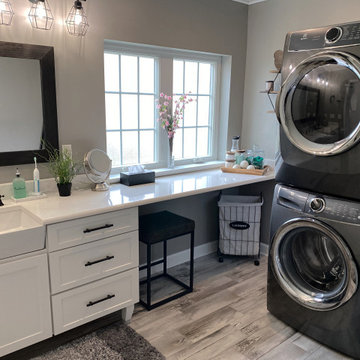
Cette photo montre une salle de bain principale chic de taille moyenne avec un placard à porte shaker, des portes de placard blanches, une douche d'angle, WC séparés, un carrelage gris, un sol en carrelage de porcelaine, un lavabo encastré, un plan de toilette en quartz, un sol gris, une cabine de douche à porte coulissante, un plan de toilette blanc, buanderie, meuble simple vasque et meuble-lavabo encastré.
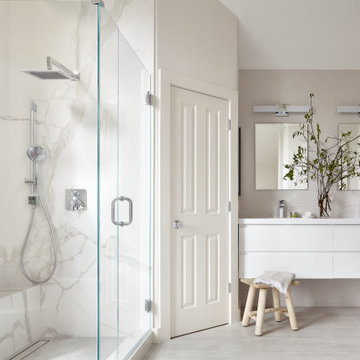
Réalisation d'une salle de bain principale tradition de taille moyenne avec un placard à porte plane, des portes de placard blanches, une douche d'angle, WC à poser, un carrelage beige, des carreaux de porcelaine, un mur gris, un sol en carrelage de porcelaine, un lavabo encastré, un plan de toilette en quartz, un sol gris, une cabine de douche à porte battante, un plan de toilette blanc, une niche, meuble double vasque et meuble-lavabo suspendu.

We transformed this 80's bathroom into a modern farmhouse bathroom! Black shower, grey chevron tile, white distressed subway tile, a fun printed grey and white floor, ship-lap, white vanity, black mirrors and lighting, and a freestanding tub to unwind in after a long day!

Cette photo montre une salle de bain principale chic de taille moyenne avec un placard à porte shaker, des portes de placard marrons, une douche d'angle, WC à poser, un carrelage bleu, un carrelage en pâte de verre, un mur blanc, un sol en carrelage de porcelaine, un lavabo encastré, un plan de toilette en quartz, un sol gris, une cabine de douche à porte battante, un plan de toilette blanc, une niche, meuble double vasque et meuble-lavabo suspendu.
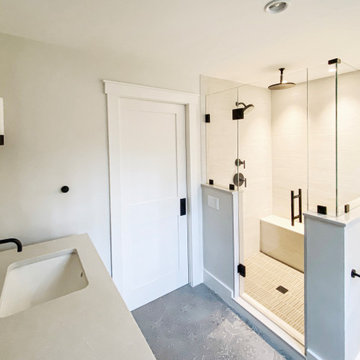
To create the master suite this home owner dreamed of, we moved a few walls, and a lot of doors and windows. Essentially half the house went under construction. Within the same footprint we created a larger master bathroom, walk in closet, and guest room while retaining the same number of bedrooms. The second room became smaller but officially became a bedroom with a closet and more functional layout. What you don’t see in the finished pictures is a new utility room that had to be built downstairs in the garage to service the new plumbing and heating.
All those black bathroom fixtures are Kohler and the tile is from Ann Sacks. The stunning grey tile is Andy Fleishman and the grout not only fills in the separations but defines the white design in the tile. This time-intensive process meant the tiles had to be sealed before install and twice after.
All the black framed windows are by Anderson Woodright series and have a classic 3 light over 0 light sashes.
The doors are true sealer panels with a classic trim, as well as thicker head casings and a top cap.
We moved the master bathroom to the side of the house where it could take advantage of the windows. In the master bathroom in addition to the ann sacks tile on the floor, some of the tile was laid out in a way that made it feel like one sheet with almost no space in between. We found more storage in the master by putting it in the knee wall and bench seat. The master shower also has a rain head as well as a regular shower head that can be used separately or together.
The second bathroom has a unique tub completely encased in grey quartz stone with a clever mitered edge to minimize grout lines. It also has a larger window to brighten up the bathroom and add some drama.
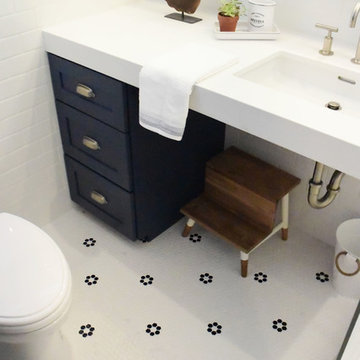
Idée de décoration pour une petite salle de bain champêtre pour enfant avec un placard à porte plane, des portes de placard bleues, une douche d'angle, WC séparés, un carrelage blanc, des carreaux de céramique, un mur bleu, un sol en carrelage de céramique, un lavabo encastré, un plan de toilette en quartz, un sol blanc, une cabine de douche à porte battante et un plan de toilette blanc.
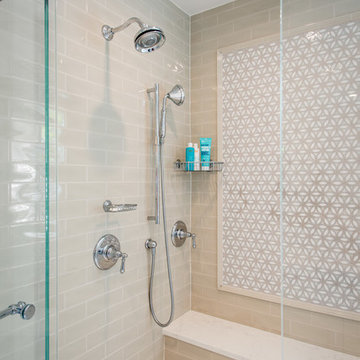
Alexandria, Virginia Traditional Master Bathroom Design by #SarahTurner4JenniferGilmer
http://www.gilmerkitchens.com/
Photography by John Cole Photography
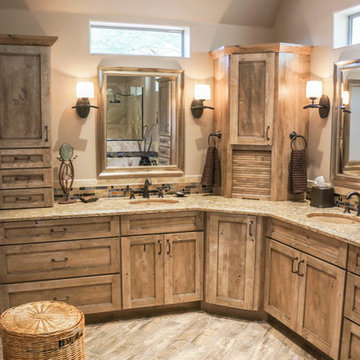
Warm and Welcoming Country-Style Master Bathroom.
Réalisation d'une salle de bain principale chalet de taille moyenne avec des portes de placard marrons, une baignoire sur pieds, une douche d'angle, WC séparés, un carrelage beige, un mur beige, un lavabo posé, un plan de toilette en quartz, un sol beige et aucune cabine.
Réalisation d'une salle de bain principale chalet de taille moyenne avec des portes de placard marrons, une baignoire sur pieds, une douche d'angle, WC séparés, un carrelage beige, un mur beige, un lavabo posé, un plan de toilette en quartz, un sol beige et aucune cabine.
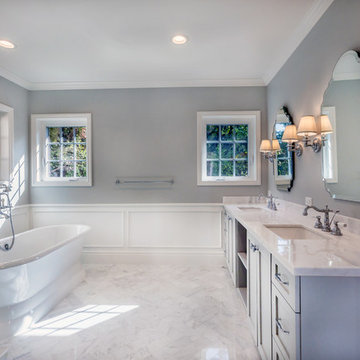
Idées déco pour une salle de bain principale campagne de taille moyenne avec un placard à porte shaker, des portes de placard grises, une baignoire indépendante, une douche d'angle, WC séparés, un carrelage blanc, des carreaux de céramique, un mur gris, un sol en marbre, un lavabo encastré, un plan de toilette en quartz, un sol multicolore et une cabine de douche à porte battante.
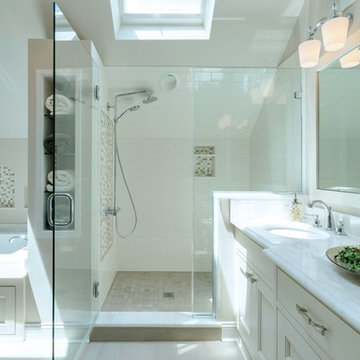
Réalisation d'une grande salle de bain principale tradition avec un placard avec porte à panneau encastré, des portes de placard blanches, une baignoire posée, une douche d'angle, WC séparés, un carrelage blanc, des dalles de pierre, un mur blanc, un sol en carrelage de céramique, un lavabo encastré, un plan de toilette en quartz, un sol blanc et une cabine de douche à porte battante.

Connie Anderson
Idées déco pour une grande salle de bain principale contemporaine en bois foncé avec un placard à porte plane, une baignoire indépendante, une douche d'angle, WC séparés, un carrelage gris, un carrelage blanc, du carrelage en marbre, un mur gris, un sol en ardoise, une vasque, un plan de toilette en quartz, un sol gris et une cabine de douche à porte battante.
Idées déco pour une grande salle de bain principale contemporaine en bois foncé avec un placard à porte plane, une baignoire indépendante, une douche d'angle, WC séparés, un carrelage gris, un carrelage blanc, du carrelage en marbre, un mur gris, un sol en ardoise, une vasque, un plan de toilette en quartz, un sol gris et une cabine de douche à porte battante.
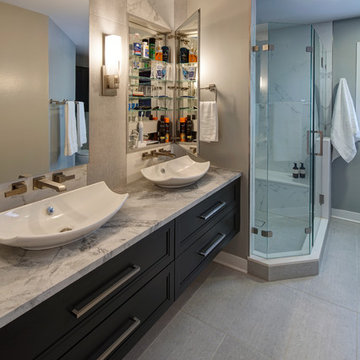
Adding medicine cabinets to house day to day products but to also keep the countertop neat and clean. Electrical in the medicine cabinet to conceal electric tooth brushes and shavers.

This 1930's Barrington Hills farmhouse was in need of some TLC when it was purchased by this southern family of five who planned to make it their new home. The renovation taken on by Advance Design Studio's designer Scott Christensen and master carpenter Justin Davis included a custom porch, custom built in cabinetry in the living room and children's bedrooms, 2 children's on-suite baths, a guest powder room, a fabulous new master bath with custom closet and makeup area, a new upstairs laundry room, a workout basement, a mud room, new flooring and custom wainscot stairs with planked walls and ceilings throughout the home.
The home's original mechanicals were in dire need of updating, so HVAC, plumbing and electrical were all replaced with newer materials and equipment. A dramatic change to the exterior took place with the addition of a quaint standing seam metal roofed farmhouse porch perfect for sipping lemonade on a lazy hot summer day.
In addition to the changes to the home, a guest house on the property underwent a major transformation as well. Newly outfitted with updated gas and electric, a new stacking washer/dryer space was created along with an updated bath complete with a glass enclosed shower, something the bath did not previously have. A beautiful kitchenette with ample cabinetry space, refrigeration and a sink was transformed as well to provide all the comforts of home for guests visiting at the classic cottage retreat.
The biggest design challenge was to keep in line with the charm the old home possessed, all the while giving the family all the convenience and efficiency of modern functioning amenities. One of the most interesting uses of material was the porcelain "wood-looking" tile used in all the baths and most of the home's common areas. All the efficiency of porcelain tile, with the nostalgic look and feel of worn and weathered hardwood floors. The home’s casual entry has an 8" rustic antique barn wood look porcelain tile in a rich brown to create a warm and welcoming first impression.
Painted distressed cabinetry in muted shades of gray/green was used in the powder room to bring out the rustic feel of the space which was accentuated with wood planked walls and ceilings. Fresh white painted shaker cabinetry was used throughout the rest of the rooms, accentuated by bright chrome fixtures and muted pastel tones to create a calm and relaxing feeling throughout the home.
Custom cabinetry was designed and built by Advance Design specifically for a large 70” TV in the living room, for each of the children’s bedroom’s built in storage, custom closets, and book shelves, and for a mudroom fit with custom niches for each family member by name.
The ample master bath was fitted with double vanity areas in white. A generous shower with a bench features classic white subway tiles and light blue/green glass accents, as well as a large free standing soaking tub nestled under a window with double sconces to dim while relaxing in a luxurious bath. A custom classic white bookcase for plush towels greets you as you enter the sanctuary bath.

From the initial consultation call & property-visit, this Rancho Penasquitos, San Diego whole-home remodel was a collaborative effort between LionCraft Construction & our clients. As a Design & Build firm, we were able to utilize our design expertise and 44+ years of construction experience to help our clients achieve the home of their dreams. Through initial communication about texture, materials and style preferences, we were able to locate specific products and services that resulted in a gorgeous farmhouse design job with a modern twist, taking advantage of the bones of the home and some creative solutions to the clients’ existing problems.
Idées déco de salles de bain avec une douche d'angle et un plan de toilette en quartz
7