Idées déco de salles de bain avec une douche d'angle et un plan de toilette en verre recyclé
Trier par :
Budget
Trier par:Populaires du jour
21 - 40 sur 95 photos
1 sur 3
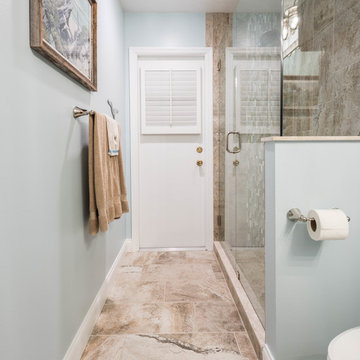
Mikonos 12x24 tile in Coral from Tesoro was used for the bathroom floor as well as the shower walls in a vertical layout.
Cette photo montre une grande salle d'eau bord de mer avec un placard à porte affleurante, des portes de placard blanches, une douche d'angle, un carrelage beige, des carreaux de porcelaine, un mur bleu, un sol en carrelage de porcelaine, un lavabo encastré, un plan de toilette en verre recyclé, un sol beige et une cabine de douche à porte battante.
Cette photo montre une grande salle d'eau bord de mer avec un placard à porte affleurante, des portes de placard blanches, une douche d'angle, un carrelage beige, des carreaux de porcelaine, un mur bleu, un sol en carrelage de porcelaine, un lavabo encastré, un plan de toilette en verre recyclé, un sol beige et une cabine de douche à porte battante.
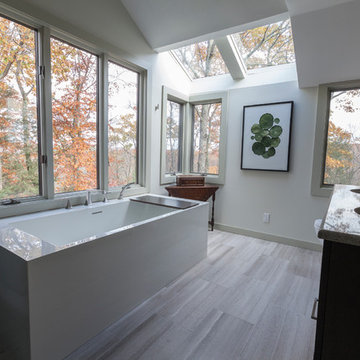
David Dadekian
Idées déco pour une grande salle de bain principale moderne avec un placard à porte plane, des portes de placard marrons, une baignoire indépendante, une douche d'angle, WC séparés, un carrelage gris, des carreaux de porcelaine, un mur gris, un sol en travertin, un lavabo encastré, un plan de toilette en verre recyclé, un sol gris et une cabine de douche à porte battante.
Idées déco pour une grande salle de bain principale moderne avec un placard à porte plane, des portes de placard marrons, une baignoire indépendante, une douche d'angle, WC séparés, un carrelage gris, des carreaux de porcelaine, un mur gris, un sol en travertin, un lavabo encastré, un plan de toilette en verre recyclé, un sol gris et une cabine de douche à porte battante.
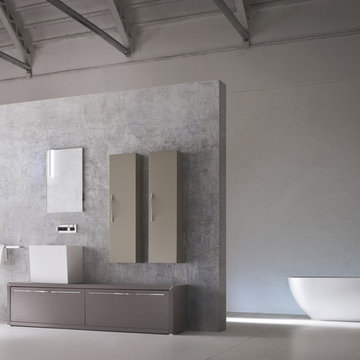
Acquaforte
Aménagement d'une petite salle d'eau moderne en bois foncé avec un lavabo intégré, un placard à porte plane, un plan de toilette en verre recyclé, une baignoire indépendante, une douche d'angle, WC à poser, un carrelage blanc, des carreaux de céramique, un mur gris et un sol en carrelage de céramique.
Aménagement d'une petite salle d'eau moderne en bois foncé avec un lavabo intégré, un placard à porte plane, un plan de toilette en verre recyclé, une baignoire indépendante, une douche d'angle, WC à poser, un carrelage blanc, des carreaux de céramique, un mur gris et un sol en carrelage de céramique.
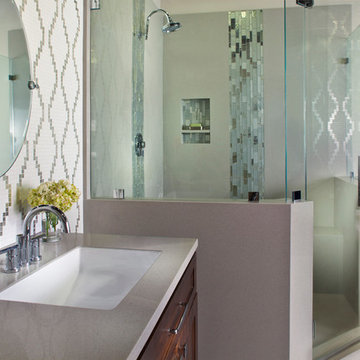
This transitional bathroom has a recycled glass counter, shower surround and tub surround. The color is called Ivory and it is 1/4" thick. It is heat resistant, stain resistant, impact resistant and it does not need to be sealed. The floor tile is called White Star. The vanity back splash is made from recycled glass and it has white gold mosaics, the pattern is called Essential 1. There are many mosaic patterns to choose from and you can change the colors to match your design. The metallic striped in the shower and tub front are called Metropolis Diamond and they also come in the Liberty size which is smaller and subway tiles. There are many colors, from reds and blues to opal, silver and more.
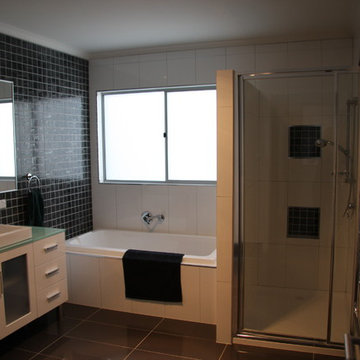
Aménagement d'une salle de bain principale moderne avec un placard à porte vitrée, des portes de placard blanches, une baignoire en alcôve, une douche d'angle, un carrelage noir, un carrelage noir et blanc, un carrelage blanc, des carreaux de porcelaine, un mur blanc, un sol en carrelage de porcelaine, une vasque et un plan de toilette en verre recyclé.
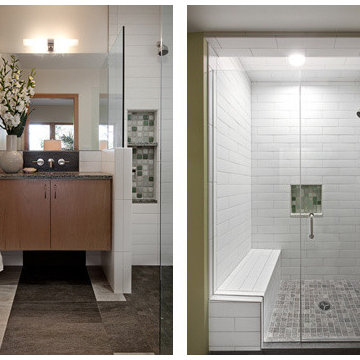
These two bathroom photos are taken in the Seattle Green custom home designed by H2D Architecture + Design. The bathroom has a floating vanity with a recycled content glass countertop, Novustone. The tile on the floor has a good slip resistance rating making the open shower more effective.
The shower on the right has a shower bench and niche for tucking away soap and shampoo.
Architecture and Design by Heidi Helgeson, H2D Architecture + Design
Construction by Thomas Jacobson Construction
Photo by Sean Balko, Filmworks Studio
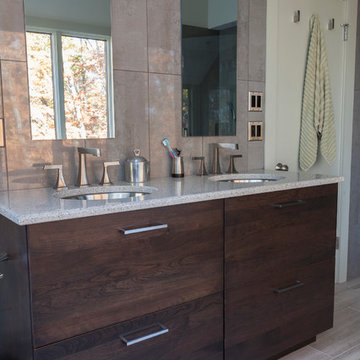
The priorities for this master bath remodel included an increased shower area, room for a dresser/clothes storage & the introduction of some sustainable materials. A custom built-in was created to house all of the husband’s clothes and was tucked neatly into the space formerly occupied by the shower. A local fabricator created countertops using concrete and recycled glass. The big, boxy tub, a floor model bought at an extreme discount, is the focal point of the room. Many of the other lines in the room echo its geometric and modern clean lines. The end result is a crisp, clean aesthetic that feels spacious and is filled with light.
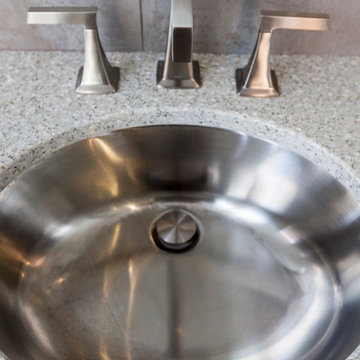
The priorities for this master bath remodel included an increased shower area, room for a dresser/clothes storage & the introduction of some sustainable materials. A custom built-in was created to house all of the husband’s clothes and was tucked neatly into the space formerly occupied by the shower. A local fabricator created countertops using concrete and recycled glass. The big, boxy tub, a floor model bought at an extreme discount, is the focal point of the room. Many of the other lines in the room echo its geometric and modern clean lines. The end result is a crisp, clean aesthetic that feels spacious and is filled with light.
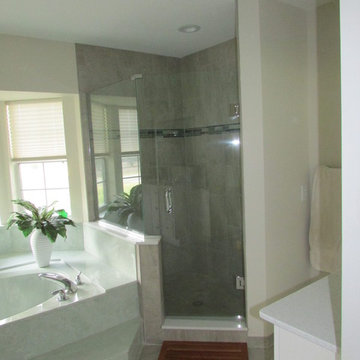
Meredith Richard
Idées déco pour une grande salle de bain principale classique avec un placard avec porte à panneau encastré, des portes de placard blanches, une baignoire en alcôve, une douche d'angle, un carrelage gris, des carreaux de porcelaine, un mur gris, un sol en carrelage de porcelaine, un lavabo encastré et un plan de toilette en verre recyclé.
Idées déco pour une grande salle de bain principale classique avec un placard avec porte à panneau encastré, des portes de placard blanches, une baignoire en alcôve, une douche d'angle, un carrelage gris, des carreaux de porcelaine, un mur gris, un sol en carrelage de porcelaine, un lavabo encastré et un plan de toilette en verre recyclé.
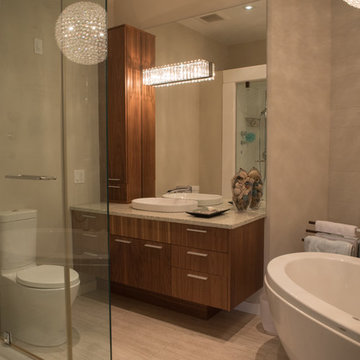
stand alone tub
Cette image montre une salle de bain principale design en bois brun de taille moyenne avec une vasque, un placard à porte plane, un plan de toilette en verre recyclé, une baignoire indépendante, une douche d'angle, WC à poser, un carrelage gris, des carreaux de porcelaine et un sol en carrelage de porcelaine.
Cette image montre une salle de bain principale design en bois brun de taille moyenne avec une vasque, un placard à porte plane, un plan de toilette en verre recyclé, une baignoire indépendante, une douche d'angle, WC à poser, un carrelage gris, des carreaux de porcelaine et un sol en carrelage de porcelaine.
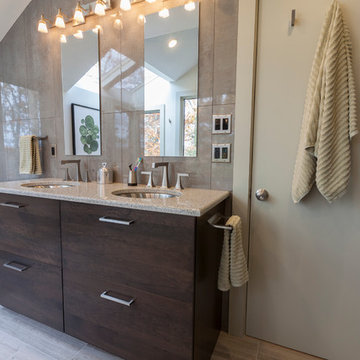
David Dadekian
Idées déco pour une grande salle de bain principale moderne avec un placard à porte plane, des portes de placard marrons, une baignoire indépendante, une douche d'angle, WC séparés, un carrelage gris, des carreaux de porcelaine, un mur gris, un sol en travertin, un lavabo encastré, un plan de toilette en verre recyclé, un sol gris et une cabine de douche à porte battante.
Idées déco pour une grande salle de bain principale moderne avec un placard à porte plane, des portes de placard marrons, une baignoire indépendante, une douche d'angle, WC séparés, un carrelage gris, des carreaux de porcelaine, un mur gris, un sol en travertin, un lavabo encastré, un plan de toilette en verre recyclé, un sol gris et une cabine de douche à porte battante.
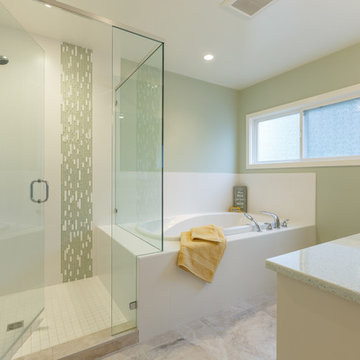
A family home that had been handed down needed some updating. Pulled down some walls and viola! A space to have the grandkids over to make cookies....and memories!
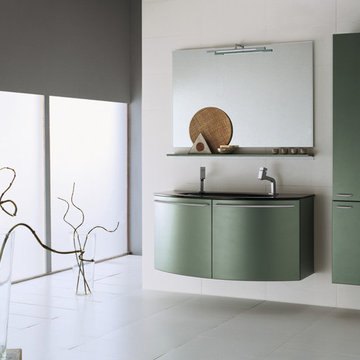
Acquaviva
Idée de décoration pour une petite salle d'eau minimaliste en bois foncé avec un lavabo intégré, un placard à porte plane, un plan de toilette en verre recyclé, une baignoire indépendante, une douche d'angle, WC à poser, un carrelage blanc, des carreaux de céramique, un mur gris et un sol en carrelage de céramique.
Idée de décoration pour une petite salle d'eau minimaliste en bois foncé avec un lavabo intégré, un placard à porte plane, un plan de toilette en verre recyclé, une baignoire indépendante, une douche d'angle, WC à poser, un carrelage blanc, des carreaux de céramique, un mur gris et un sol en carrelage de céramique.
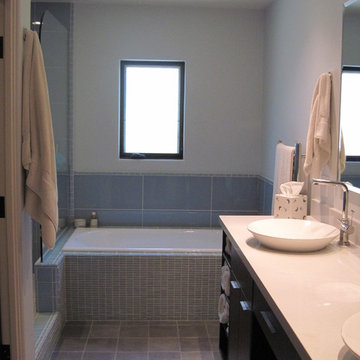
The master bathroom was completely redesigned and updated to add a tub, a larger shower and two sinks. The toilet was relocated to a separate area of the bathroom.
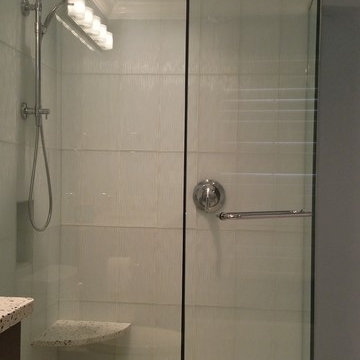
Corner shower with frameless shower door. Flat pebble shower floor
Cette image montre une salle d'eau marine en bois foncé de taille moyenne avec une douche d'angle, WC séparés, un carrelage beige, un carrelage en pâte de verre, un mur bleu, un sol en carrelage de porcelaine, un lavabo encastré et un plan de toilette en verre recyclé.
Cette image montre une salle d'eau marine en bois foncé de taille moyenne avec une douche d'angle, WC séparés, un carrelage beige, un carrelage en pâte de verre, un mur bleu, un sol en carrelage de porcelaine, un lavabo encastré et un plan de toilette en verre recyclé.
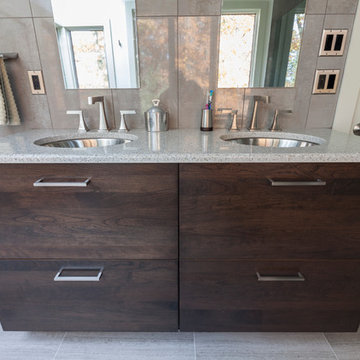
David Dadekian
Réalisation d'une grande salle de bain principale minimaliste avec un placard à porte plane, des portes de placard marrons, une baignoire indépendante, une douche d'angle, WC séparés, un carrelage gris, des carreaux de porcelaine, un mur gris, un sol en travertin, un lavabo encastré, un plan de toilette en verre recyclé, un sol gris et une cabine de douche à porte battante.
Réalisation d'une grande salle de bain principale minimaliste avec un placard à porte plane, des portes de placard marrons, une baignoire indépendante, une douche d'angle, WC séparés, un carrelage gris, des carreaux de porcelaine, un mur gris, un sol en travertin, un lavabo encastré, un plan de toilette en verre recyclé, un sol gris et une cabine de douche à porte battante.
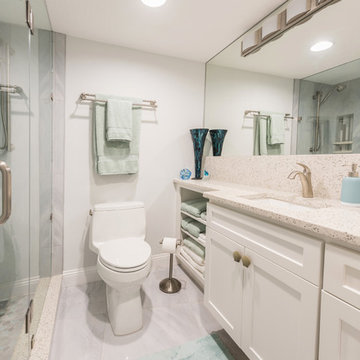
Cabinetry: Homecrest, Sedona door style in Maple painted White. Hardware: Atlas, Clamshell Knob in Verdigris finish.
Countertop: Curava Recycled Glass, Savaii, 3cm eased edge. Flooring: Tesoro, Tivoli 24x24 Pearl Polished. Shower Wall: Tesoro, 12x24 Pearl Polished. Shower Niche: Bedrosians, Verve Glass Mosaic in Icelandic. Shower Pan: Stone Mosaics, Oyster Bay Sliced Pebble. Shower Sills: Curava, in Savaii
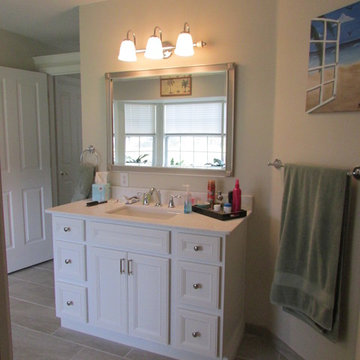
Meredith Richard
Exemple d'une grande salle de bain principale chic avec un placard avec porte à panneau encastré, des portes de placard blanches, une baignoire en alcôve, une douche d'angle, un carrelage gris, des carreaux de porcelaine, un mur gris, un sol en carrelage de porcelaine, un lavabo encastré et un plan de toilette en verre recyclé.
Exemple d'une grande salle de bain principale chic avec un placard avec porte à panneau encastré, des portes de placard blanches, une baignoire en alcôve, une douche d'angle, un carrelage gris, des carreaux de porcelaine, un mur gris, un sol en carrelage de porcelaine, un lavabo encastré et un plan de toilette en verre recyclé.
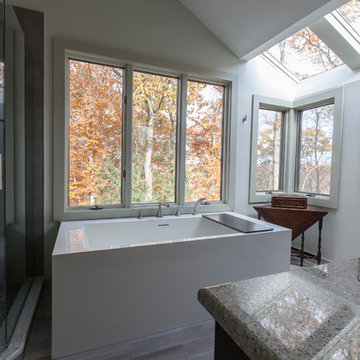
The priorities for this master bath remodel included an increased shower area, room for a dresser/clothes storage & the introduction of some sustainable materials. A custom built-in was created to house all of the husband’s clothes and was tucked neatly into the space formerly occupied by the shower. A local fabricator created countertops using concrete and recycled glass. The big, boxy tub, a floor model bought at an extreme discount, is the focal point of the room. Many of the other lines in the room echo its geometric and modern clean lines. The end result is a crisp, clean aesthetic that feels spacious and is filled with light.
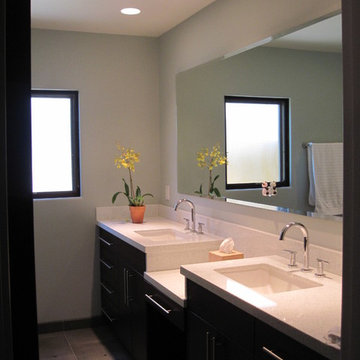
The guest bathroom was redesigned to add an additional sink, split counter top levels, cabinet storage for towels and the bath tub/shower was converted to a shower.
Idées déco de salles de bain avec une douche d'angle et un plan de toilette en verre recyclé
2