Idées déco de salles de bain avec une douche d'angle et un plan de toilette multicolore
Trier par :
Budget
Trier par:Populaires du jour
81 - 100 sur 2 617 photos
1 sur 3
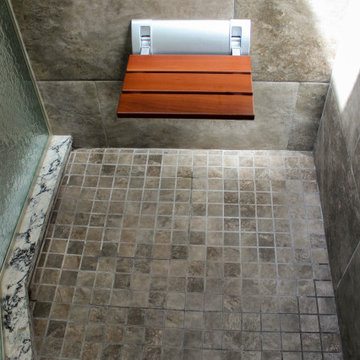
In this master bathroom project, a fiberglass shower was removed and replaced with a more modern larger custom tiled shower with a frameless glass door. We were able to minimize clutter in this small space by adding custom drawers for storage while working around plumbing. An additional sink was added to make the room more functional. Lighted mirrors were utilized to simplify the design and eliminate the need for additional light fixtures, therefore removing visual clutter.
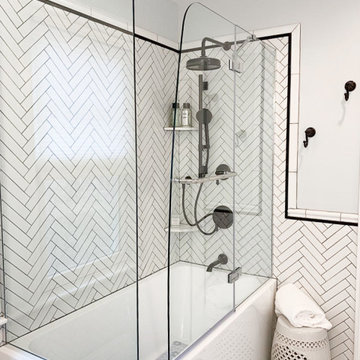
Providing as a dynamic design element, the spaces enveloping herringbone backsplash extends and frames the cornering shower and bath space.
Cette image montre une petite salle d'eau minimaliste en bois foncé avec un placard avec porte à panneau encastré, une baignoire posée, une douche d'angle, WC séparés, un carrelage noir et blanc, un carrelage métro, un mur bleu, un sol en carrelage de terre cuite, un lavabo encastré, un plan de toilette en marbre, un sol multicolore, un plan de toilette multicolore et une cabine de douche à porte battante.
Cette image montre une petite salle d'eau minimaliste en bois foncé avec un placard avec porte à panneau encastré, une baignoire posée, une douche d'angle, WC séparés, un carrelage noir et blanc, un carrelage métro, un mur bleu, un sol en carrelage de terre cuite, un lavabo encastré, un plan de toilette en marbre, un sol multicolore, un plan de toilette multicolore et une cabine de douche à porte battante.
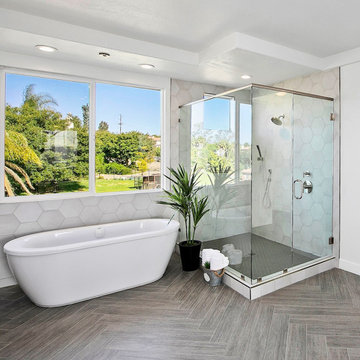
Idée de décoration pour une grande salle de bain principale champêtre avec un placard à porte shaker, des portes de placard grises, une baignoire indépendante, une douche d'angle, un carrelage blanc, des carreaux de porcelaine, un mur blanc, un sol en carrelage de porcelaine, un lavabo encastré, un plan de toilette en quartz, un sol gris, une cabine de douche à porte battante et un plan de toilette multicolore.

We helped take this master ensuite bathroom from the 70's and into the present. Thankfully we had lots of room to work with. These clients like the layout of their current space but wanted it to match the rest of their home. With a craftsman style and pops of color, we were able to help them achieve their dream.
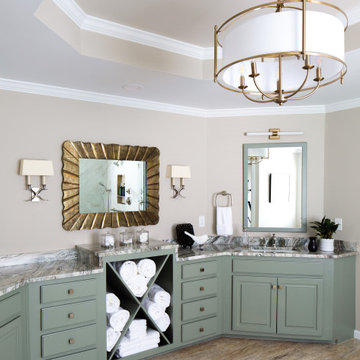
Idées déco pour une grande salle de bain principale classique avec un placard avec porte à panneau surélevé, des portes de placards vertess, une baignoire indépendante, une douche d'angle, WC séparés, un carrelage blanc, des carreaux de porcelaine, un mur beige, un sol en travertin, un lavabo encastré, un plan de toilette en quartz, un sol beige, une cabine de douche à porte battante, un plan de toilette multicolore, une niche, meuble double vasque, meuble-lavabo encastré et un plafond décaissé.

Idée de décoration pour une grande salle de bain principale champêtre avec un placard à porte shaker, des portes de placard blanches, une baignoire indépendante, une douche d'angle, WC à poser, un carrelage blanc, un carrelage métro, un mur gris, un sol en carrelage de porcelaine, un lavabo encastré, un plan de toilette en marbre, un sol marron, une cabine de douche à porte battante, un plan de toilette multicolore, des toilettes cachées, meuble simple vasque, meuble-lavabo sur pied et du lambris de bois.
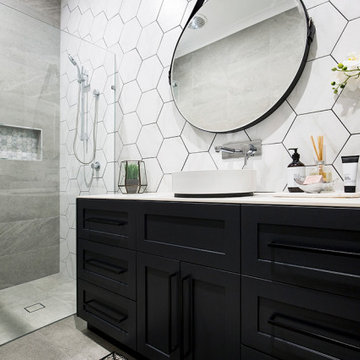
Cette photo montre une grande salle de bain principale avec un placard à porte shaker, des portes de placard noires, une baignoire indépendante, une douche d'angle, un carrelage noir et blanc, des carreaux de céramique, un mur blanc, un sol en carrelage de céramique, une vasque, un plan de toilette en carrelage, un sol marron, une cabine de douche à porte battante et un plan de toilette multicolore.

Our clients had a vision to turn this completely empty second story store front in downtown Beloit, WI into their home. The space now includes a bedroom, kitchen, living room, laundry room, office, powder room, master bathroom and a solarium. Luxury vinyl plank flooring was installed throughout the home and quartz countertops were installed in the bathrooms, kitchen and laundry room. Brick walls were left exposed adding historical charm to this beautiful home and a solarium provides the perfect place to quietly sit and enjoy the views of the downtown below. Making this rehabilitation even more exciting, the Downtown Beloit Association presented our clients with two awards, Best Fascade Rehabilitation over $15,000 and Best Upper Floor Development! We couldn’t be more proud!
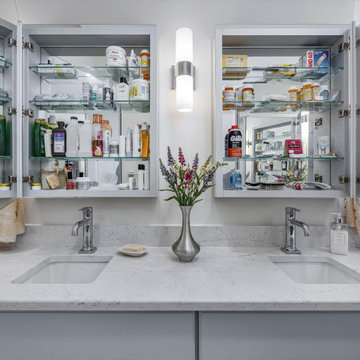
Nancy Knickerbocker of Reico Kitchen and Bath in Southern Pines, NC designed a primary bathroom featuring Merillat Masterpiece cabinetry’s Gannon door style in Evercore with a Moonshine finish.
Selections for bathroom include Silestone Quartz in a Pearl Jasmine finish vanity countertops along with fixtures and accessories from Kohler and Moen.
The shower features 12x24 and 2x2 Bakersfield Pumice floor tile, shower floor tile and 10x12 Bianco shower wall tile.
The client emphasized Nancy's pivotal role in the remodel's success. "She was respectful of our budget, our needs (more handicap-friendly and storage space, fewer doors) and was knowledgeable about what was and wasn’t doable in our situation. Her excellent design suggestions took into consideration our choices for cabinets, fixtures, countertops, flooring and etc. She was interested and always available to help throughout the entire project," said the client.
Nancy highlighted the bathroom's outdated features from the era of the garden tub. "The homeowner wanted to add storage, enlarge the shower and overall update the bathroom. By removing the tub, we added a cabinet with two roll-out shelves, a trash cabinet, and laundry hamper cabinet. Kohler mirrored medicine cabinets added personal storage above the sinks. To allow easier access to the bathroom, the entry door was widened. As a result, the vanity needed to be reduced to 18” deep."
"The Kohler Veticyl 13” square sink was the perfect choice for the limited space! The shower insert was replaced with a tile shower, a glass panel and large door. We also removed the water closet door and reduced the height of the wall. There is still privacy and allows for easier access to the area. My favorite part of the project is the area where the tub was once located. The cabinetry and the arched window are lovely!” said Nancy.
Photo courtesy of ShowSpaces Photography.
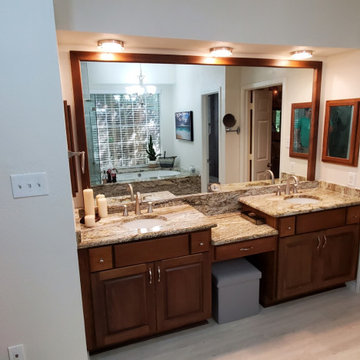
Idées déco pour une grande salle de bain principale classique avec un placard avec porte à panneau surélevé, des portes de placard marrons, une baignoire encastrée, une douche d'angle, WC à poser, un carrelage multicolore, un carrelage en pâte de verre, un mur beige, un sol en carrelage de porcelaine, un lavabo encastré, un plan de toilette en granite, un sol multicolore, une cabine de douche à porte battante, un plan de toilette multicolore, un banc de douche, meuble double vasque, meuble-lavabo encastré et du papier peint.
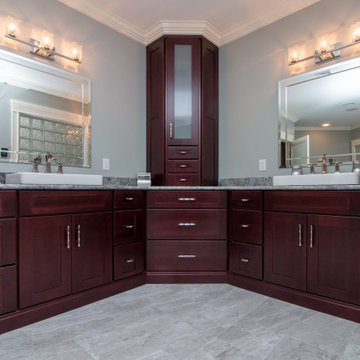
This master bath was designed by Camila from our Windham showroom. This remodel features Cabico Unique cabinets with Cherry wood, 635/K door style (recessed) and Cordovan (reddish brown) stain finish. The counter top is granite with River White color and Bull nose Edge.
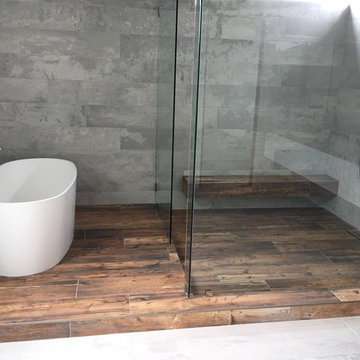
New Modern master bathroom design and built my our company, wood looking tile with concrete looking tile style... very modern , this combination of colors is used often by our designers

Our installer removed the existing unit to get the area ready for the installation of shower and replacing old bathtub with a shower by putting a new shower base into position while keeping the existing footprint intact then Establishing a proper foundation and make sure the walls are prepped with the utmost care prior to installation. Our stylish and seamless watertight walls go up easily in the hands of our seasoned professionals. High-quality tempered glass doors in the style are installed next, as well as all additional accessories the customer wanted. The job is done, and customers left with a new shower and a smile!
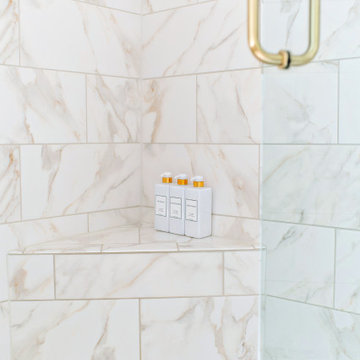
Inspiration pour une salle de bain principale design avec un placard avec porte à panneau encastré, des portes de placard grises, une baignoire indépendante, une douche d'angle, WC séparés, un carrelage blanc, des carreaux de céramique, un mur blanc, un sol en marbre, un lavabo encastré, un plan de toilette en quartz, un sol blanc, une cabine de douche à porte battante, un plan de toilette multicolore, un banc de douche, meuble double vasque et meuble-lavabo encastré.
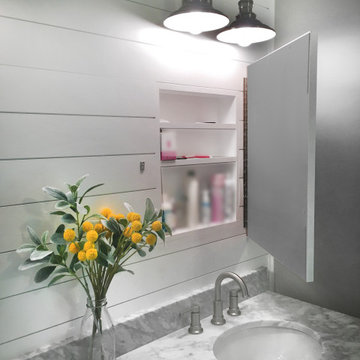
Small master bathroom renovation. Justin and Kelley wanted me to make the shower bigger by removing a partition wall and by taking space from a closet behind the shower wall. Also, I added hidden medicine cabinets behind the apparent hanging mirrors.
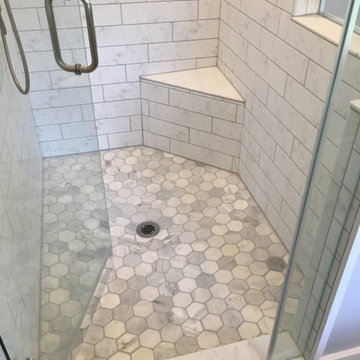
Small master bathroom renovation. Justin and Kelley wanted me to make the shower bigger by removing a partition wall and by taking space from a closet behind the shower wall. Also, I added hidden medicine cabinets behind the apparent hanging mirrors.
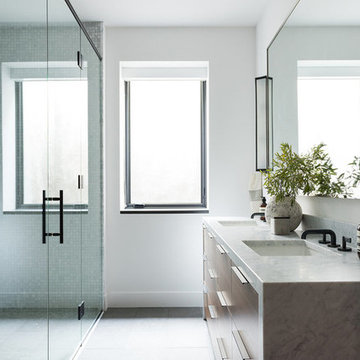
Cette image montre une grande salle de bain minimaliste en bois foncé pour enfant avec une douche d'angle, un carrelage multicolore, des carreaux de céramique, un mur blanc, un plan de toilette en marbre, une cabine de douche à porte battante et un plan de toilette multicolore.
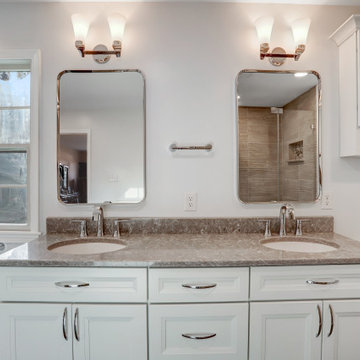
Paula Truchon of Reico Kitchen and Bath in Frederick, MD designed a primary bathroom featuring Merillat Classic Cabinetry’s Rowan 5-piece drawer front in Maple with a Painted Cotton finish.
Selections for bathroom include Silestone Quartz in an Ocean Jasper finish vanity countertops, bench curb pony wall and pony wet wall. The bathroom also features a custom shower enclosure, Kohler and Moen fixtures & accessories, and Jeffery Alexander hardware.
The shower features Eterna 12x24 Wave Deco Silver wall tile with IslandStone Marble Spindrift Honed Nebula plumbing waterfall, shower niche and shower floor tile. The bathroom flooring features Eterna 12x24 Natural Titanio tile.
Installation by client’s private independent contractor.
“We love the finished bathroom! Our previous bathroom had walls and seemed dark and choppy. The new bathroom is open and bright! The design makes the bathroom seem much bigger and the shower is at least twice the size of our old shower. I absolutely love the faucet for the stand-alone tub and the shower. The tile with the glass looks wonderful!”
Expressing overall satisfaction with the transformed bathroom, the client said, “Paula did a wonderful job listening to what I wanted and helping us pick colors and accessories. She was integral in complimenting colors and assisting us with everything from the tile to the cabinets, all the way to the handles on the cabinets. Both Paula and Lisa were responsive throughout the project, and they were able to assist in ordering extra tile.”
Photos courtesy of BTW Images.
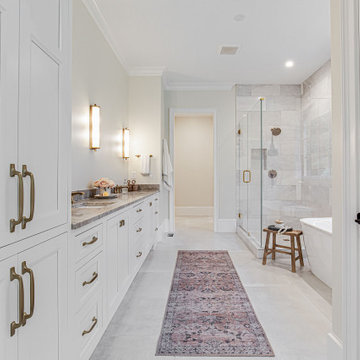
Cette image montre une salle de bain principale traditionnelle de taille moyenne avec un placard à porte affleurante, des portes de placard blanches, une baignoire indépendante, une douche d'angle, un carrelage gris, des carreaux de porcelaine, un mur gris, un sol en carrelage de porcelaine, un lavabo encastré, un plan de toilette en quartz, un sol gris, une cabine de douche à porte battante, un plan de toilette multicolore, un banc de douche, meuble double vasque et meuble-lavabo encastré.
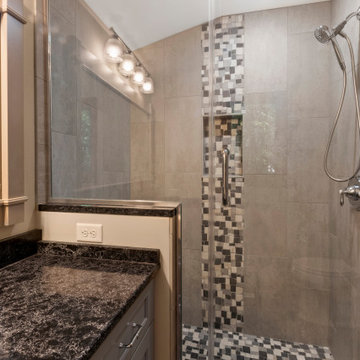
To take advantage of this home’s natural light and expansive views and to enhance the feeling of spaciousness indoors, we designed an open floor plan on the main level, including the living room, dining room, kitchen and family room. This new traditional-style kitchen boasts all the trappings of the 21st century, including granite countertops and a Kohler Whitehaven farm sink. Sub-Zero under-counter refrigerator drawers seamlessly blend into the space with front panels that match the rest of the kitchen cabinetry. Underfoot, blonde Acacia luxury vinyl plank flooring creates a consistent feel throughout the kitchen, dining and living spaces.
Idées déco de salles de bain avec une douche d'angle et un plan de toilette multicolore
5