Idées déco de salles de bain avec une douche d'angle et un sol en ardoise
Trier par :
Budget
Trier par:Populaires du jour
101 - 120 sur 1 256 photos
1 sur 3
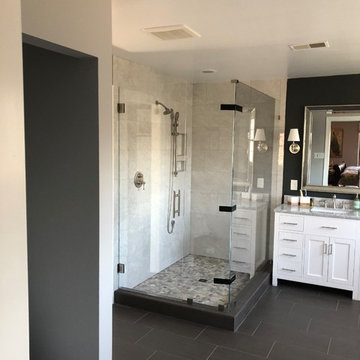
John Kratzer
Idée de décoration pour une salle de bain principale minimaliste de taille moyenne avec un placard à porte shaker, des portes de placard blanches, une douche d'angle, un carrelage beige, un mur gris, un sol en ardoise, un lavabo encastré, un plan de toilette en granite, un sol gris, une cabine de douche à porte battante et un plan de toilette gris.
Idée de décoration pour une salle de bain principale minimaliste de taille moyenne avec un placard à porte shaker, des portes de placard blanches, une douche d'angle, un carrelage beige, un mur gris, un sol en ardoise, un lavabo encastré, un plan de toilette en granite, un sol gris, une cabine de douche à porte battante et un plan de toilette gris.
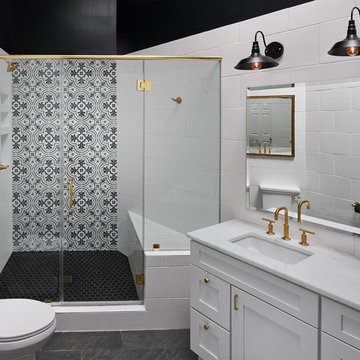
Exemple d'une grande salle d'eau chic avec un placard à porte shaker, des portes de placard blanches, un carrelage blanc, un carrelage noir et blanc, un lavabo encastré, une cabine de douche à porte battante, des carreaux de béton, une douche d'angle, WC séparés, un mur noir, un sol en ardoise, un plan de toilette en marbre et un sol noir.

This family of 5 was quickly out-growing their 1,220sf ranch home on a beautiful corner lot. Rather than adding a 2nd floor, the decision was made to extend the existing ranch plan into the back yard, adding a new 2-car garage below the new space - for a new total of 2,520sf. With a previous addition of a 1-car garage and a small kitchen removed, a large addition was added for Master Bedroom Suite, a 4th bedroom, hall bath, and a completely remodeled living, dining and new Kitchen, open to large new Family Room. The new lower level includes the new Garage and Mudroom. The existing fireplace and chimney remain - with beautifully exposed brick. The homeowners love contemporary design, and finished the home with a gorgeous mix of color, pattern and materials.
The project was completed in 2011. Unfortunately, 2 years later, they suffered a massive house fire. The house was then rebuilt again, using the same plans and finishes as the original build, adding only a secondary laundry closet on the main level.
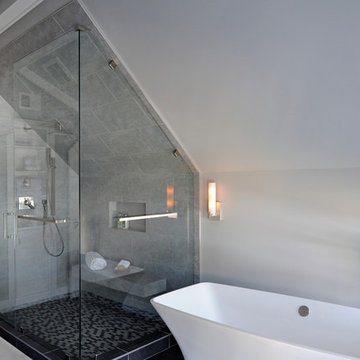
Daniel Feldkamp
Aménagement d'une salle de bain principale moderne de taille moyenne avec des portes de placard noires, une baignoire indépendante, une douche d'angle, un carrelage gris, des carreaux de porcelaine, un mur blanc, un sol en ardoise, un lavabo encastré et un plan de toilette en quartz modifié.
Aménagement d'une salle de bain principale moderne de taille moyenne avec des portes de placard noires, une baignoire indépendante, une douche d'angle, un carrelage gris, des carreaux de porcelaine, un mur blanc, un sol en ardoise, un lavabo encastré et un plan de toilette en quartz modifié.
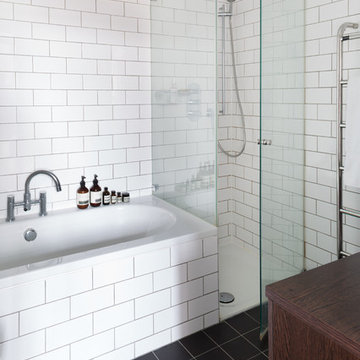
Paul Craig
Exemple d'une salle de bain principale scandinave en bois foncé de taille moyenne avec un plan de toilette en bois, une baignoire posée, une douche d'angle, un carrelage blanc, un carrelage métro, un mur blanc et un sol en ardoise.
Exemple d'une salle de bain principale scandinave en bois foncé de taille moyenne avec un plan de toilette en bois, une baignoire posée, une douche d'angle, un carrelage blanc, un carrelage métro, un mur blanc et un sol en ardoise.
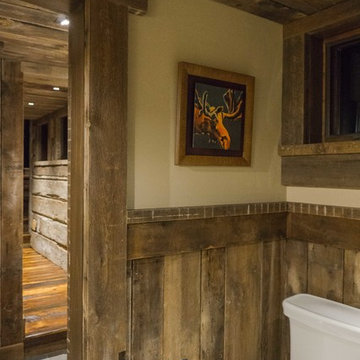
Photography: Paige Hayes
Aménagement d'une salle d'eau montagne avec une douche d'angle, un carrelage multicolore, un carrelage de pierre, un sol en ardoise, une grande vasque et un plan de toilette en bois.
Aménagement d'une salle d'eau montagne avec une douche d'angle, un carrelage multicolore, un carrelage de pierre, un sol en ardoise, une grande vasque et un plan de toilette en bois.
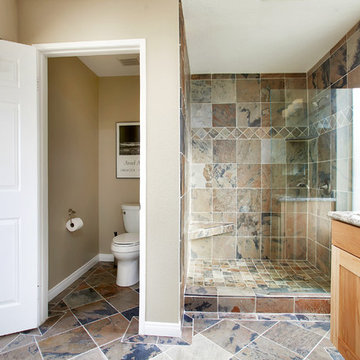
Cette image montre une grande salle de bain principale chalet en bois clair avec un lavabo encastré, un placard à porte shaker, un plan de toilette en granite, une douche d'angle, WC à poser, un carrelage marron, un carrelage de pierre, un mur beige et un sol en ardoise.
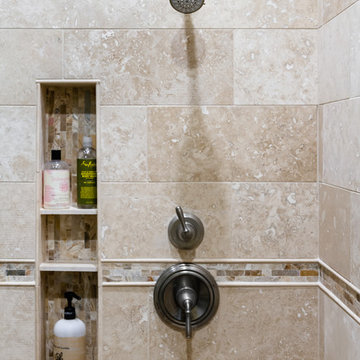
Réalisation d'une salle de bain principale méditerranéenne en bois foncé de taille moyenne avec un placard avec porte à panneau surélevé, une baignoire d'angle, une douche d'angle, un carrelage beige, un carrelage de pierre, un mur blanc, un sol en ardoise, un lavabo encastré, un plan de toilette en marbre, un sol beige, une cabine de douche à porte battante et un plan de toilette marron.

Hand-planed Port Orford linen cabinet and vanities, Honed Black Absolute Granite countertops, Slate floor
Photo: Michael R. Timmer
Idées déco pour une grande salle de bain principale asiatique en bois clair avec un carrelage gris, un carrelage de pierre, un mur gris, un sol en ardoise, un lavabo encastré, un plan de toilette en granite, un placard à porte persienne, une douche d'angle, un sol noir et aucune cabine.
Idées déco pour une grande salle de bain principale asiatique en bois clair avec un carrelage gris, un carrelage de pierre, un mur gris, un sol en ardoise, un lavabo encastré, un plan de toilette en granite, un placard à porte persienne, une douche d'angle, un sol noir et aucune cabine.
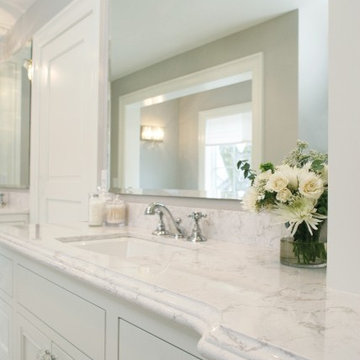
Idée de décoration pour une grande salle de bain principale tradition avec un placard à porte affleurante, des portes de placard blanches, une baignoire indépendante, une douche d'angle, WC séparés, un carrelage blanc, des dalles de pierre, un mur gris, un sol en ardoise, un lavabo encastré et un plan de toilette en marbre.

Whitecross Street is our renovation and rooftop extension of a former Victorian industrial building in East London, previously used by Rolling Stones Guitarist Ronnie Wood as his painting Studio.
Our renovation transformed it into a luxury, three bedroom / two and a half bathroom city apartment with an art gallery on the ground floor and an expansive roof terrace above.
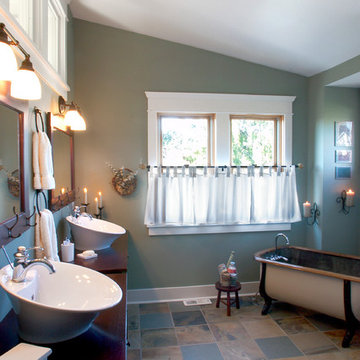
Hank Drew
Cette image montre une grande salle de bain principale traditionnelle en bois foncé avec une vasque, un placard en trompe-l'oeil, un plan de toilette en bois, une baignoire sur pieds, une douche d'angle, WC séparés, un carrelage multicolore, un carrelage de pierre, un mur vert et un sol en ardoise.
Cette image montre une grande salle de bain principale traditionnelle en bois foncé avec une vasque, un placard en trompe-l'oeil, un plan de toilette en bois, une baignoire sur pieds, une douche d'angle, WC séparés, un carrelage multicolore, un carrelage de pierre, un mur vert et un sol en ardoise.

Here is a bathroom with solid poplar floating shelves. Floor to ceiling shiplap. Live edge waterfall vanity.
Custom made mahogany mirror with barn door hardware.

A run down traditional 1960's home in the heart of the san Fernando valley area is a common site for home buyers in the area. so, what can you do with it you ask? A LOT! is our answer. Most first-time home buyers are on a budget when they need to remodel and we know how to maximize it. The entire exterior of the house was redone with #stucco over layer, some nice bright color for the front door to pop out and a modern garage door is a good add. the back yard gained a huge 400sq. outdoor living space with Composite Decking from Cali Bamboo and a fantastic insulated patio made from aluminum. The pool was redone with dark color pebble-tech for better temperature capture and the 0 maintenance of the material.
Inside we used water resistance wide planks European oak look-a-like laminated flooring. the floor is continues throughout the entire home (except the bathrooms of course ? ).
A gray/white and a touch of earth tones for the wall colors to bring some brightness to the house.
The center focal point of the house is the transitional farmhouse kitchen with real reclaimed wood floating shelves and custom-made island vegetables/fruits baskets on a full extension hardware.
take a look at the clean and unique countertop cloudburst-concrete by caesarstone it has a "raw" finish texture.
The master bathroom is made entirely from natural slate stone in different sizes, wall mounted modern vanity and a fantastic shower system by Signature Hardware.
Guest bathroom was lightly remodeled as well with a new 66"x36" Mariposa tub by Kohler with a single piece quartz slab installed above it.
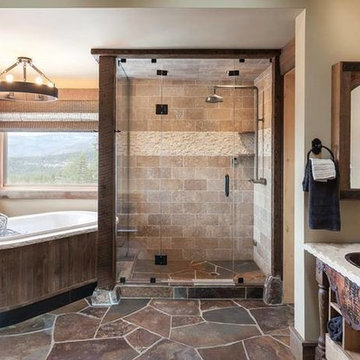
Cette image montre une salle d'eau méditerranéenne en bois foncé de taille moyenne avec un placard sans porte, une baignoire indépendante, une douche d'angle, un carrelage beige, des carreaux de céramique, un mur beige, un sol en ardoise, un lavabo posé, un plan de toilette en calcaire, un sol marron et une cabine de douche à porte battante.
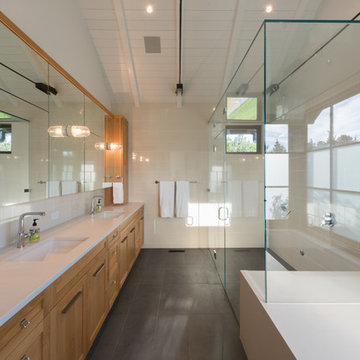
Exemple d'une salle de bain principale moderne en bois clair de taille moyenne avec un placard à porte shaker, une baignoire indépendante, une douche d'angle, un carrelage blanc, des carreaux de céramique, un mur blanc, un sol en ardoise, un lavabo encastré et un plan de toilette en surface solide.
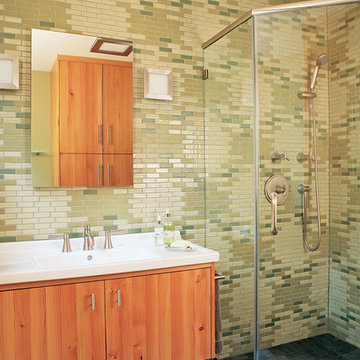
Photo by Sunset Books
Cette image montre une salle d'eau traditionnelle en bois brun de taille moyenne avec un placard à porte plane, une douche d'angle, WC séparés, un carrelage beige, un carrelage vert, des carreaux en allumettes, un mur vert, un sol en ardoise, un lavabo posé et un plan de toilette en carrelage.
Cette image montre une salle d'eau traditionnelle en bois brun de taille moyenne avec un placard à porte plane, une douche d'angle, WC séparés, un carrelage beige, un carrelage vert, des carreaux en allumettes, un mur vert, un sol en ardoise, un lavabo posé et un plan de toilette en carrelage.
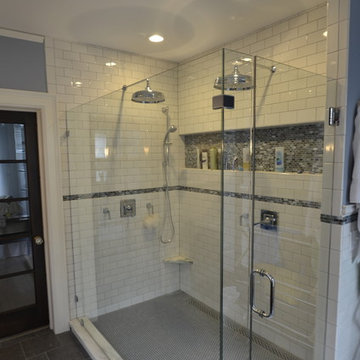
A Historic Home Master Suite Bathroom renovation. This updated look and large shower, with white tile and colored tile detail is spacious for his and her shower heads along with a large shower niche and heated shower floor.
- Rigsby Group, Inc.
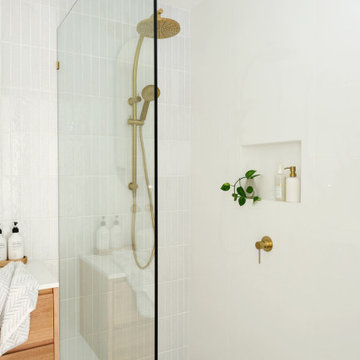
Agoura Hills mid century bathroom remodel for small townhouse bathroom.
Idée de décoration pour une petite salle de bain principale vintage en bois brun avec un placard à porte plane, une douche d'angle, WC à poser, un carrelage blanc, des carreaux de porcelaine, un mur blanc, un sol en ardoise, un lavabo posé, un plan de toilette en stratifié, un sol beige, une cabine de douche à porte battante et un plan de toilette blanc.
Idée de décoration pour une petite salle de bain principale vintage en bois brun avec un placard à porte plane, une douche d'angle, WC à poser, un carrelage blanc, des carreaux de porcelaine, un mur blanc, un sol en ardoise, un lavabo posé, un plan de toilette en stratifié, un sol beige, une cabine de douche à porte battante et un plan de toilette blanc.
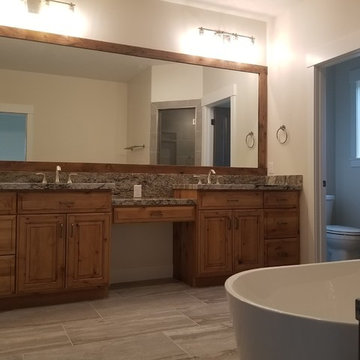
Idées déco pour une salle de bain principale craftsman de taille moyenne avec un placard avec porte à panneau surélevé, des portes de placard marrons, une baignoire indépendante, une douche d'angle, WC à poser, un carrelage blanc, un mur blanc, un sol en ardoise, un plan de toilette en granite, un sol multicolore, une cabine de douche à porte battante et un plan de toilette marron.
Idées déco de salles de bain avec une douche d'angle et un sol en ardoise
6