Idées déco de salles de bain avec une douche d'angle et un sol en marbre
Trier par :
Budget
Trier par:Populaires du jour
41 - 60 sur 13 381 photos
1 sur 3
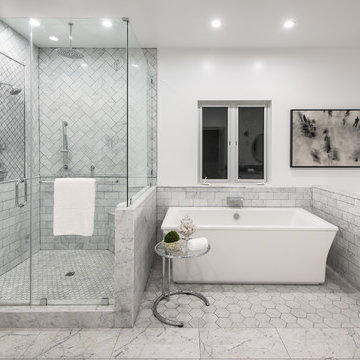
Master bathroom with spacious walk-in shower with dual showerheads. Large freestanding spa tub. Marble tiles finishes in shower, on floor and walls.
Aménagement d'une grande salle de bain principale contemporaine avec une baignoire indépendante, une douche d'angle, un carrelage gris, du carrelage en marbre, un mur blanc, un sol en marbre, un sol gris et une cabine de douche à porte battante.
Aménagement d'une grande salle de bain principale contemporaine avec une baignoire indépendante, une douche d'angle, un carrelage gris, du carrelage en marbre, un mur blanc, un sol en marbre, un sol gris et une cabine de douche à porte battante.
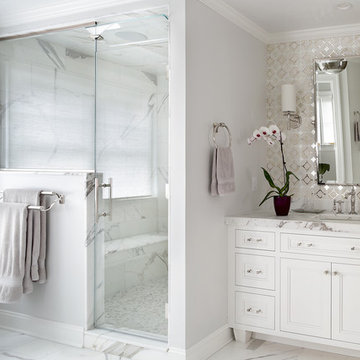
The white marble tiling on the floor and the shower walls creates a spa-like retreat in this master bathroom. Metallic tile backsplash patterns adds a reflective element to the space. Photography by Peter Rymwid.

This master bath was expanded and transformed into a light, spa-like sanctuary for its owners. Vanity, mirror frame and wall cabinets: Studio Dearborn. Faucet and hardware: Waterworks. Drawer pulls: Emtek. Marble: Calcatta gold. Window shades: horizonshades.com. Photography, Adam Kane Macchia.
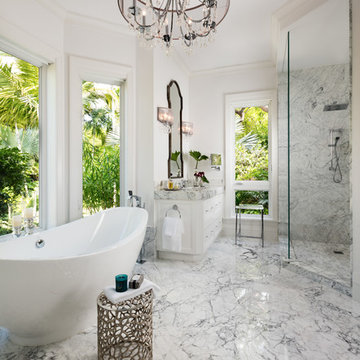
The master bath is a high-style expression of luxury.
Idées déco pour une grande salle de bain principale classique avec des portes de placard blanches, une baignoire indépendante, une douche d'angle, un carrelage gris, du carrelage en marbre, un mur blanc, un sol en marbre, un plan de toilette en marbre, un sol gris et une cabine de douche à porte battante.
Idées déco pour une grande salle de bain principale classique avec des portes de placard blanches, une baignoire indépendante, une douche d'angle, un carrelage gris, du carrelage en marbre, un mur blanc, un sol en marbre, un plan de toilette en marbre, un sol gris et une cabine de douche à porte battante.

Photographer: Victor Wahby
Exemple d'une grande salle de bain principale chic avec un placard avec porte à panneau encastré, des portes de placards vertess, une baignoire sur pieds, une douche d'angle, WC séparés, un carrelage blanc, un mur gris, un sol en marbre, un lavabo encastré, un plan de toilette en marbre et du carrelage en marbre.
Exemple d'une grande salle de bain principale chic avec un placard avec porte à panneau encastré, des portes de placards vertess, une baignoire sur pieds, une douche d'angle, WC séparés, un carrelage blanc, un mur gris, un sol en marbre, un lavabo encastré, un plan de toilette en marbre et du carrelage en marbre.

Kohler Caxton under mount with bowls are accented by Water-works Studio Ludlow plumbing fixtures. Metal cross handles in a chrome finish adorn both bowls.
The Wellborn Estate Collection in maple with a Hanover door style and inset hinge Vanities support the beautiful Carrera white honed marble vanity tops with a simple eased edge. A large 1” beveled mirrors up to the ceiling with sconce cut-out were framed out matching trim– finishing the look and soften-ing the look of large mirrors.
A Kohler Sun struck freestanding soak tub is nestled between two wonderful windows and give view to the sky with a Velux CO-4 Solar powered Fresh Air Skylight. A Waterworks Studio Ludlow freestanding exposed tub filler with hand-shower and metal chrome cross handles continues the look.
The shower fixtures are the Waterworks Studio Lodlow and include both the wall shower arm and flange in chrome along with the hand shower. Two Moen body sprays add to the showering experience. Roeser’s signature niche for shower needs complete the functioning part of the shower. The beauty part is AE Tongue in chic tile in the “You don’t snow me”- 2.5 X 10.5 on shower walls to ceiling. Matching stone slabs were installed on the shower curb, niche sill and shelf along with the wall cap. A frameless custom shower door keeps the shower open and eloquent.
Tile floor was installed over heated flooring in the main bath with a Carrera Herringbone Mosaic on the bathroom flooring– as well the shower flooring.
To complete the room the AE Tongue in Chic tile was installed from the floor to 42” and finished with a pencil liner on top. A separate toilet room (not shown) gave privacy to the open floor plan. A Toto white elongated Bidet Washlet with night light, auto open and close, fan, deodorizer and dryer, to men-tion just a few of the features, was installed finishing this most eloquent, high-end, functional Master Bathroom.

Exemple d'une grande salle de bain principale moderne avec un placard à porte plane, des portes de placard noires, une douche d'angle, un carrelage noir et blanc, mosaïque, un mur blanc, un lavabo encastré, un plan de toilette en marbre et un sol en marbre.
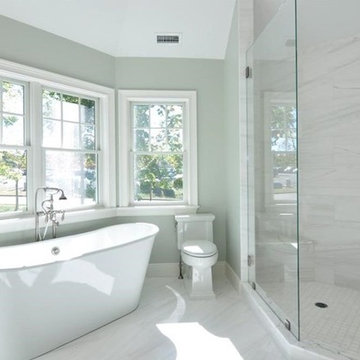
Idée de décoration pour une salle de bain principale tradition de taille moyenne avec un placard avec porte à panneau encastré, des portes de placard blanches, une baignoire indépendante, une douche d'angle, un carrelage blanc, un carrelage de pierre, un sol en marbre, un plan de toilette en marbre et un lavabo encastré.
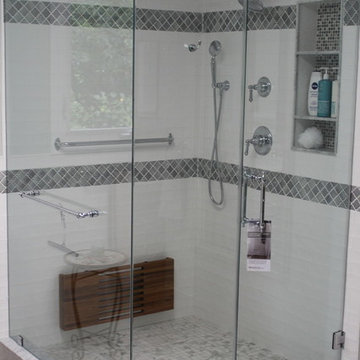
Aménagement d'une salle d'eau contemporaine de taille moyenne avec une douche d'angle, un carrelage gris, un carrelage blanc, des carreaux de céramique, un mur blanc, un sol en marbre, une cabine de douche à porte battante, une baignoire indépendante, un sol gris, un placard avec porte à panneau surélevé, des portes de placard grises, un plan de toilette en quartz modifié et un lavabo encastré.
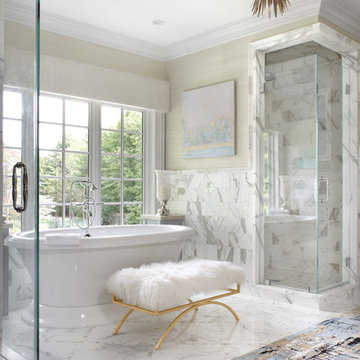
Cette image montre une grande salle de bain principale traditionnelle avec une baignoire indépendante, un carrelage blanc, un mur beige, une cabine de douche à porte battante, un placard avec porte à panneau encastré, des portes de placard blanches, une douche d'angle, un bidet, du carrelage en marbre, un sol en marbre, un lavabo encastré, un plan de toilette en quartz modifié et un sol blanc.
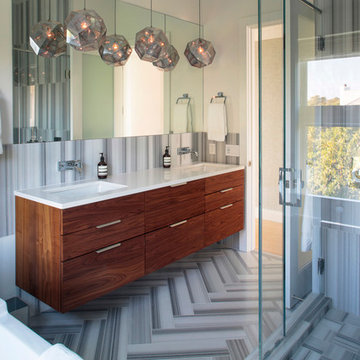
Contemporary Montauk Lake Front Home
New Construction + Full Interior Design
Aménagement d'une salle de bain principale contemporaine en bois brun de taille moyenne avec un placard à porte plane, une baignoire indépendante, une douche d'angle, un carrelage gris, un carrelage de pierre, un mur blanc, un sol en marbre, un lavabo encastré, un plan de toilette en quartz modifié, un sol gris et une cabine de douche à porte battante.
Aménagement d'une salle de bain principale contemporaine en bois brun de taille moyenne avec un placard à porte plane, une baignoire indépendante, une douche d'angle, un carrelage gris, un carrelage de pierre, un mur blanc, un sol en marbre, un lavabo encastré, un plan de toilette en quartz modifié, un sol gris et une cabine de douche à porte battante.

Balance between dark and light are the cornerstone of this master suite renovation. Floor-to-ceiling Statuario marble speaks eloquently as it meets obscure wallpaper in this main bathing area and water closet. Soaking in the lavish free standing tub is certain, as is the natural light flooding in from the windows. Separated by privacy glass door, these two spaces are tied together.
Audible, Whimsical and Balanced.
Photographer: Sally Painter.
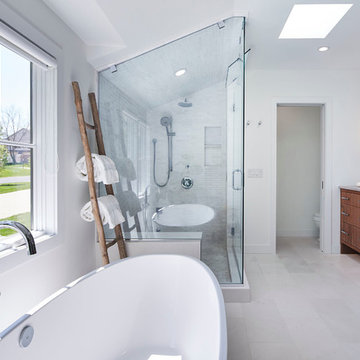
Martha O'Hara Interiors, Interior Design & Photo Styling | Corey Gaffer, Photography | Please Note: All “related,” “similar,” and “sponsored” products tagged or listed by Houzz are not actual products pictured. They have not been approved by Martha O’Hara Interiors nor any of the professionals credited. For information about our work, please contact design@oharainteriors.com.
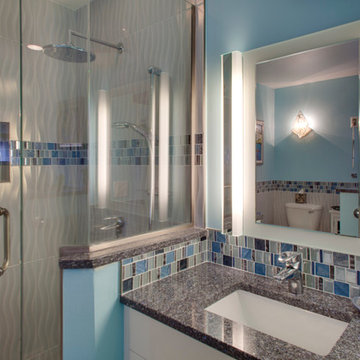
RE Home Photography, Marshall Sheppard
Idée de décoration pour une salle d'eau marine de taille moyenne avec un placard à porte plane, des portes de placard blanches, un bain japonais, une douche d'angle, WC séparés, un carrelage multicolore, mosaïque, un mur bleu, un sol en marbre, un lavabo encastré, un plan de toilette en granite, un sol gris et une cabine de douche à porte battante.
Idée de décoration pour une salle d'eau marine de taille moyenne avec un placard à porte plane, des portes de placard blanches, un bain japonais, une douche d'angle, WC séparés, un carrelage multicolore, mosaïque, un mur bleu, un sol en marbre, un lavabo encastré, un plan de toilette en granite, un sol gris et une cabine de douche à porte battante.
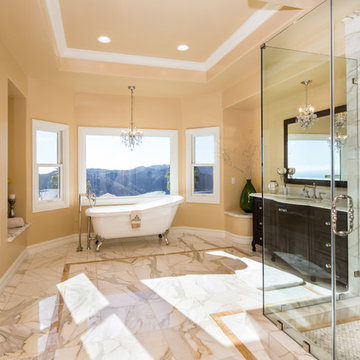
Complete kitchen and master bathroom remodeling including double Island, custom cabinets, under cabinet lighting, faux wood beams, recess LED lights, new doors, Hood, Wolf Range, marble countertop, pendant lights. Free standing tub, marble tile
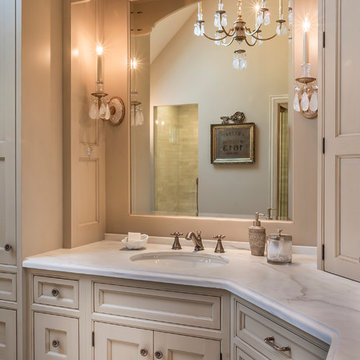
Her vanity with wood frame integrated mirrors and wall mounted wall sconces.
Cette photo montre une salle de bain principale chic de taille moyenne avec un lavabo encastré, un placard en trompe-l'oeil, des portes de placard beiges, un plan de toilette en marbre, une baignoire encastrée, une douche d'angle, un mur beige et un sol en marbre.
Cette photo montre une salle de bain principale chic de taille moyenne avec un lavabo encastré, un placard en trompe-l'oeil, des portes de placard beiges, un plan de toilette en marbre, une baignoire encastrée, une douche d'angle, un mur beige et un sol en marbre.

The bathroom was completely rearranged to take advantage of the bathroom's natural light. The shower was moved to the previous garden tub location while the freestanding tub replaced the previous toilet room.
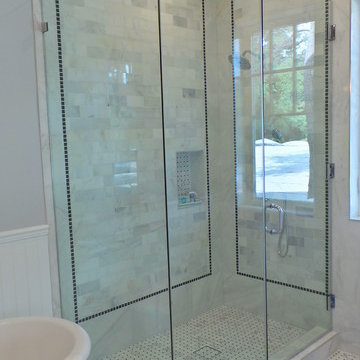
Aménagement d'une salle de bain principale craftsman de taille moyenne avec un lavabo encastré, un placard à porte shaker, des portes de placard blanches, un plan de toilette en marbre, une douche d'angle, un carrelage blanc, un carrelage de pierre, un mur gris et un sol en marbre.
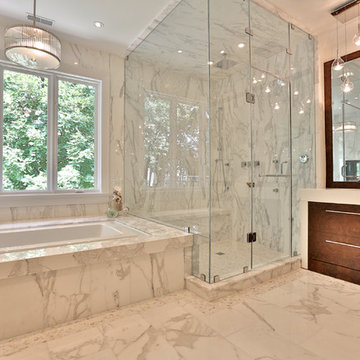
Designed by KMP interiors
Cette image montre une grande salle de bain principale design en bois foncé avec un placard à porte plane, une baignoire posée, une douche d'angle, un carrelage gris, un carrelage blanc, un carrelage de pierre, un mur blanc, un sol en marbre, un lavabo encastré, WC à poser, un plan de toilette en quartz, un sol blanc et une cabine de douche à porte battante.
Cette image montre une grande salle de bain principale design en bois foncé avec un placard à porte plane, une baignoire posée, une douche d'angle, un carrelage gris, un carrelage blanc, un carrelage de pierre, un mur blanc, un sol en marbre, un lavabo encastré, WC à poser, un plan de toilette en quartz, un sol blanc et une cabine de douche à porte battante.
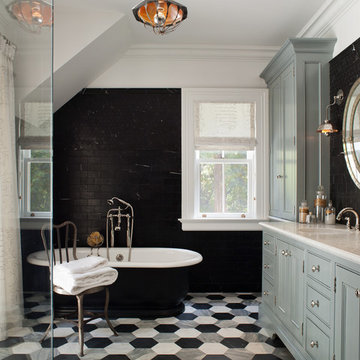
Réalisation d'une salle de bain principale tradition avec un lavabo encastré, des portes de placard grises, un plan de toilette en marbre, une baignoire indépendante, une douche d'angle, un carrelage gris, un carrelage de pierre, un mur noir, un sol en marbre et un placard avec porte à panneau encastré.
Idées déco de salles de bain avec une douche d'angle et un sol en marbre
3