Idées déco de salles de bain avec une douche d'angle et WC séparés
Trier par :
Budget
Trier par:Populaires du jour
141 - 160 sur 33 894 photos
1 sur 3
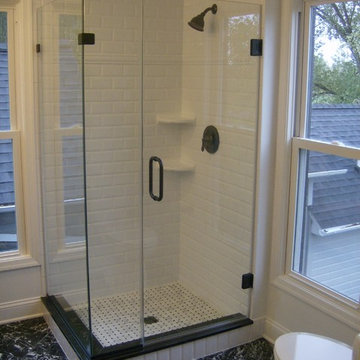
3x6 white subway tile custom shower. Farmhouse renovation.
Idée de décoration pour une petite salle de bain principale tradition avec une douche d'angle, WC séparés, un carrelage blanc, des carreaux de porcelaine, un mur blanc et un sol en marbre.
Idée de décoration pour une petite salle de bain principale tradition avec une douche d'angle, WC séparés, un carrelage blanc, des carreaux de porcelaine, un mur blanc et un sol en marbre.
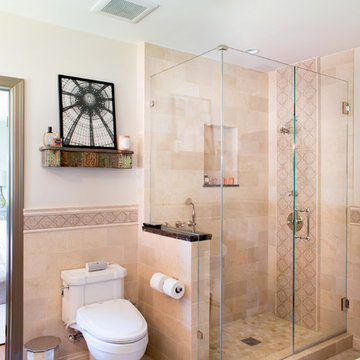
This classic Spanish home in South Pasadena was decorated to reflect the homeowners bohemian style, vintage collections, and subtle art deco features in the architecture. Highlights include a hand-painted ceiling mural, custom cat covers on sofa, and a vintage record player. Photos by Erika Bierman www.erikabiermanphotography.com
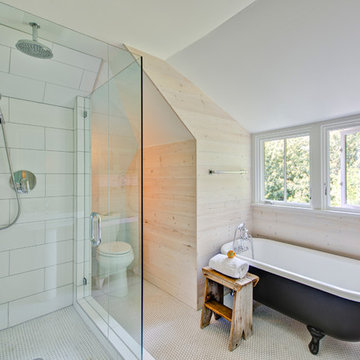
This kitchen and bathroom remodel, designed by Kevin Fischer at Alice Design and Charlotte Cooney of Domestic Arts, realizes the homeowners' vision of a clean, simple and utilitarian space. The home remodel features a new kitchen, bathroom, and living area.
Photography by Mitchell Snyder.
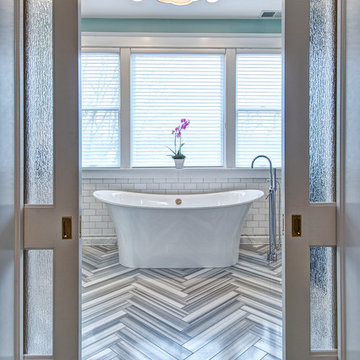
Frosted pocket doors seductively invite you into this master bath retreat. Marble flooring meticulously cut into a herringbone pattern draws your eye to the stunning Victoria and Albert soaking tub. The window shades filter the natural light to produce a romantic quality to this spa-like oasis.
Toulouse Victoria & Albert Tub
Ann Sacks Tile (walls are White Thassos, floor is Asher Grey and shower floor is White Thassos/Celeste Blue Basket weave)
JADO Floor mounted tub fill in polished chrome
Paint is Sherwin Williams "Waterscape" #SW6470
Matthew Harrer Photography

Exemple d'une salle d'eau chic de taille moyenne avec un placard avec porte à panneau encastré, des portes de placard blanches, une douche d'angle, WC séparés, un carrelage gris, un mur beige, un sol en bois brun, un lavabo encastré et un plan de toilette en marbre.
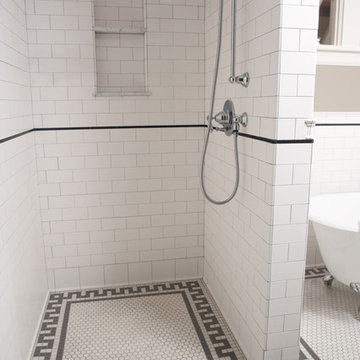
Historic reproduction Subway tile for the walls and Unglazed porcelain hexagons for the floor. – There is no glazing or any other coating applied to the tile. Their color is the same on the face of the tile as it is on the back resulting in very durable tiles that do not show the effects of heavy traffic. The most common unglazed tiles are the red quarry tiles or the granite looking porcelain ceramic tiles used in heavy commercial areas. Historic matches to the original tiles made from 1890 - 1930's. Subway Ceramic floor tiles are made of the highest quality unglazed porcelain and carefully arranged on a fiber mesh as one square foot sheets. A complimentary black hex is also in stock in both sizes and available by the sheet for creating borders and accent designs.
Subway Ceramics offers vintage tile is 3/8" thick, with a flat surface and square edges. The Subway Ceramics collection of traditional subway tile, moldings and accessories.
Photos by Sarah Whiting Photography
Tile setter Hohn & Hohn Inc.

This Master Bathroom was outdated in appearance and although the size of the room was sufficient, the space felt crowded. The toilet location was undesirable, the shower was cramped and the bathroom floor was cold to stand on. The client wanted a new configuration that would eliminate the corner tub, but still have a bathtub in the room, plus a larger shower and more privacy to the toilet area. The 1980’s look needed to be replaced with a clean, contemporary look.
A new room layout created a more functional space. A separated space was achieved for the toilet by relocating it and adding a cabinet and custom hanging pipe shelf above for privacy.
By adding a double sink vanity, we gained valuable floor space to still have a soaking tub and larger shower. In-floor heat keeps the room cozy and warm all year long. The entry door was replaced with a pocket door to keep the area in front of the vanity unobstructed. The cabinet next to the toilet has sliding doors and adds storage for towels and toiletries and the vanity has a pull-out hair station. Rich, walnut cabinetry is accented nicely with the soft, blue/green color palette of the tiles and wall color. New window shades that can be lifted from the bottom or top are ideal if they want full light or an unobstructed view, while maintaining privacy. Handcrafted swirl pendants illuminate the vanity and are made from 100% recycled glass.

The guest bath features floor to ceiling glass tile in a calming sage green, while the freestanding cabinets are a bright white. Behind the freestanding tub teak shutters open to the bathroom's private garden and outdoor shower. The walls are lava rock and the shower head is a custom stone waterfall. The teak mirrors are framed by glass pendants. The gold fixtures add a pop of glamour to the all white vanities and the soft green of the shower. The shower floor is gray pebbles to compliment the gray floor and the lava rock outside in the garden.

Main Bathroom Suite
Cette image montre une grande salle de bain principale minimaliste en bois clair avec un placard à porte shaker, une baignoire indépendante, une douche d'angle, WC séparés, un carrelage marron, un carrelage imitation parquet, un mur blanc, un sol en carrelage de porcelaine, un lavabo encastré, un plan de toilette en quartz modifié, un sol blanc, une cabine de douche à porte battante, un plan de toilette blanc, des toilettes cachées, meuble double vasque et meuble-lavabo suspendu.
Cette image montre une grande salle de bain principale minimaliste en bois clair avec un placard à porte shaker, une baignoire indépendante, une douche d'angle, WC séparés, un carrelage marron, un carrelage imitation parquet, un mur blanc, un sol en carrelage de porcelaine, un lavabo encastré, un plan de toilette en quartz modifié, un sol blanc, une cabine de douche à porte battante, un plan de toilette blanc, des toilettes cachées, meuble double vasque et meuble-lavabo suspendu.

Upstairs main bathroom
Cette photo montre une grande salle de bain moderne en bois brun pour enfant avec un placard à porte plane, une baignoire d'angle, une douche d'angle, WC séparés, un carrelage blanc, un mur vert, une vasque, un sol gris, une cabine de douche à porte battante, un plan de toilette blanc, meuble double vasque et meuble-lavabo suspendu.
Cette photo montre une grande salle de bain moderne en bois brun pour enfant avec un placard à porte plane, une baignoire d'angle, une douche d'angle, WC séparés, un carrelage blanc, un mur vert, une vasque, un sol gris, une cabine de douche à porte battante, un plan de toilette blanc, meuble double vasque et meuble-lavabo suspendu.

Vista sul bagno.
Anche qui è stato necessario ottimizzare gli spazi il più possibile.
Il mobile bagno della Compab è capiente e una piccola mensola realizzata dal falegname aumenta lo spazio a disposizione.
Le piastrelle a parete sono le Microlab Familiar della Micro.
A terra invece il pavimento è della Marca Corona, serie Overclay cotto.

Mid-Century Modern Bathroom
Idées déco pour une salle de bain principale rétro en bois clair de taille moyenne avec un placard à porte plane, une baignoire indépendante, une douche d'angle, WC séparés, un carrelage noir et blanc, des carreaux de porcelaine, un mur gris, un sol en carrelage de porcelaine, un lavabo encastré, un plan de toilette en quartz modifié, un sol noir, une cabine de douche à porte battante, un plan de toilette gris, une niche, meuble double vasque, meuble-lavabo sur pied et un plafond voûté.
Idées déco pour une salle de bain principale rétro en bois clair de taille moyenne avec un placard à porte plane, une baignoire indépendante, une douche d'angle, WC séparés, un carrelage noir et blanc, des carreaux de porcelaine, un mur gris, un sol en carrelage de porcelaine, un lavabo encastré, un plan de toilette en quartz modifié, un sol noir, une cabine de douche à porte battante, un plan de toilette gris, une niche, meuble double vasque, meuble-lavabo sur pied et un plafond voûté.

Inspiration pour une salle de bain principale marine de taille moyenne avec un placard à porte shaker, des portes de placard grises, une baignoire indépendante, une douche d'angle, WC séparés, un carrelage gris, des carreaux de porcelaine, un mur bleu, un sol en carrelage de porcelaine, un lavabo encastré, un plan de toilette en quartz modifié, un sol gris, une cabine de douche à porte battante, un plan de toilette blanc, un banc de douche, meuble double vasque et meuble-lavabo encastré.

When homeowners think ADA, they tend to get scared or even nervous, wanting their bathroom to be of course functional for everyday use but also be beautiful and magazine-worthy. Well, in this master bath, we did just that. Featuring a curbless shower creating a wet room, this shower creates easy access in and out of the shower for these homeowners. The shower design also incorporates a large bench to use if needed while showering. The grab bars in this space almost appear as if they are not there, blending right into the design of the other plumbing fixtures with their style and finish. Altogether, this master bath is a timeless space from its functional design to the stunning materials we used, from sleek grey stained cabinetry, classic granite countertops, elegant porcelain tile, and striking black matte fixtures.

Idée de décoration pour une salle de bain principale tradition de taille moyenne avec un placard à porte shaker, des portes de placard marrons, une douche d'angle, WC séparés, un carrelage blanc, des carreaux de porcelaine, un mur gris, un sol en carrelage de porcelaine, un lavabo intégré, un plan de toilette en quartz modifié, un sol multicolore, une cabine de douche à porte battante, un plan de toilette blanc, un banc de douche, meuble double vasque et meuble-lavabo encastré.

Inspiration pour une grande salle de bain principale traditionnelle avec un placard avec porte à panneau encastré, des portes de placard blanches, une baignoire indépendante, une douche d'angle, WC séparés, un carrelage blanc, du carrelage en marbre, un mur blanc, un sol en marbre, un lavabo encastré, un plan de toilette en quartz modifié, un sol blanc, une cabine de douche à porte battante, un plan de toilette blanc, des toilettes cachées, meuble double vasque et meuble-lavabo encastré.

Inspiration pour une petite salle d'eau design avec un placard à porte shaker, des portes de placard noires, une douche d'angle, WC séparés, un carrelage blanc, un carrelage métro, un mur beige, un sol en carrelage de porcelaine, un lavabo intégré, un plan de toilette en marbre, un sol blanc, une cabine de douche à porte battante, un plan de toilette blanc, une niche, meuble simple vasque et meuble-lavabo sur pied.

This master bath was designed to modernize a 90's house. The client's wanted clean, fresh and simple. We designed a custom vanity to maximize storage and installed RH medicine cabinets. The clients did not want to break the bank on this renovation so we maximized the look with a marble inlay in the floor, pattern details on the shower walls and a gorgeous window treatment.

Master Bathroom
Aménagement d'une salle de bain principale craftsman de taille moyenne avec un placard avec porte à panneau encastré, des portes de placard noires, une baignoire indépendante, une douche d'angle, WC séparés, un carrelage blanc, des carreaux de céramique, un mur blanc, un sol en marbre, un lavabo encastré, un plan de toilette en quartz modifié, un sol blanc, une cabine de douche à porte battante, un plan de toilette blanc, des toilettes cachées, meuble double vasque et meuble-lavabo encastré.
Aménagement d'une salle de bain principale craftsman de taille moyenne avec un placard avec porte à panneau encastré, des portes de placard noires, une baignoire indépendante, une douche d'angle, WC séparés, un carrelage blanc, des carreaux de céramique, un mur blanc, un sol en marbre, un lavabo encastré, un plan de toilette en quartz modifié, un sol blanc, une cabine de douche à porte battante, un plan de toilette blanc, des toilettes cachées, meuble double vasque et meuble-lavabo encastré.
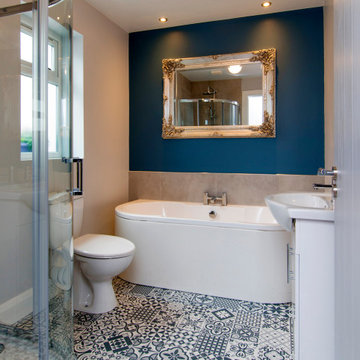
Exemple d'une salle de bain chic de taille moyenne pour enfant avec un placard à porte plane, des portes de placard blanches, une baignoire indépendante, une douche d'angle, WC séparés, un mur bleu, un sol en carrelage de céramique, un lavabo posé, un sol multicolore et une cabine de douche à porte coulissante.
Idées déco de salles de bain avec une douche d'angle et WC séparés
8