Idées déco de salles de bain avec une douche d'angle
Trier par :
Budget
Trier par:Populaires du jour
201 - 220 sur 37 164 photos
1 sur 3
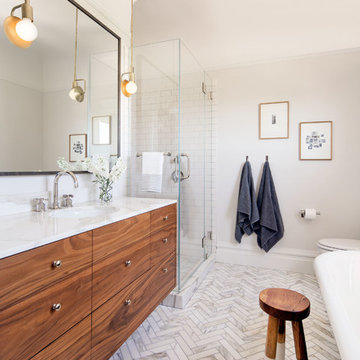
Mark Compton - Photographer
Cette image montre une grande salle de bain principale traditionnelle en bois foncé avec un placard à porte plane, une douche d'angle, un carrelage blanc, des carreaux de céramique, un mur blanc, un plan de toilette en marbre, une cabine de douche à porte battante, un lavabo encastré et un sol blanc.
Cette image montre une grande salle de bain principale traditionnelle en bois foncé avec un placard à porte plane, une douche d'angle, un carrelage blanc, des carreaux de céramique, un mur blanc, un plan de toilette en marbre, une cabine de douche à porte battante, un lavabo encastré et un sol blanc.
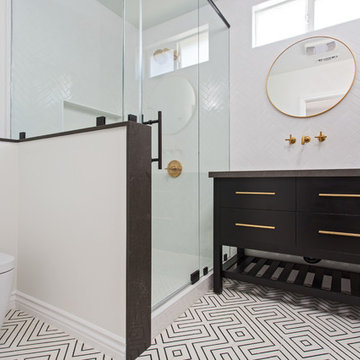
This bathroom is part of a new Master suite construction for a traditional house in the city of Burbank.
The space of this lovely bath is only 7.5' by 7.5'
Going for the minimalistic look and a linear pattern for the concept.
The floor tiles are 8"x8" concrete tiles with repetitive pattern imbedded in the, this pattern allows you to play with the placement of the tile and thus creating your own "Labyrinth" pattern.
The two main bathroom walls are covered with 2"x8" white subway tile layout in a Traditional herringbone pattern.
The toilet is wall mounted and has a hidden tank, the hidden tank required a small frame work that created a nice shelve to place decorative items above the toilet.
You can see a nice dark strip of quartz material running on top of the shelve and the pony wall then it continues to run down all the way to the floor, this is the same quartz material as the counter top that is sitting on top of the vanity thus connecting the two elements together.
For the final touch for this style we have used brushed brass plumbing fixtures and accessories.

Sarah Natsumi
Idées déco pour une grande salle de bain principale classique avec un placard en trompe-l'oeil, des portes de placard grises, une baignoire sur pieds, une douche d'angle, un carrelage gris, du carrelage en marbre, un mur blanc, un sol en marbre, un lavabo encastré, un plan de toilette en marbre, un sol gris et une cabine de douche à porte battante.
Idées déco pour une grande salle de bain principale classique avec un placard en trompe-l'oeil, des portes de placard grises, une baignoire sur pieds, une douche d'angle, un carrelage gris, du carrelage en marbre, un mur blanc, un sol en marbre, un lavabo encastré, un plan de toilette en marbre, un sol gris et une cabine de douche à porte battante.
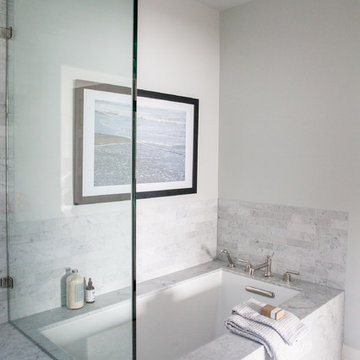
Photography by: Airyka Rockefeller
Réalisation d'une grande salle de bain principale tradition avec une baignoire encastrée, un mur gris, un sol gris, un placard avec porte à panneau encastré, des portes de placard grises, une douche d'angle, un lavabo encastré et une cabine de douche à porte battante.
Réalisation d'une grande salle de bain principale tradition avec une baignoire encastrée, un mur gris, un sol gris, un placard avec porte à panneau encastré, des portes de placard grises, une douche d'angle, un lavabo encastré et une cabine de douche à porte battante.

Cette photo montre une grande salle de bain principale chic avec un placard à porte shaker, des portes de placard blanches, une baignoire posée, une douche d'angle, WC séparés, un carrelage blanc, un carrelage métro, un mur beige, un sol en carrelage de porcelaine, un lavabo encastré, un plan de toilette en marbre, un sol blanc et une cabine de douche à porte battante.
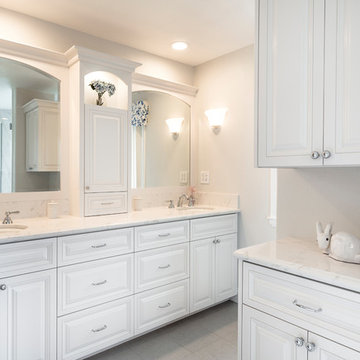
Ian Decker
Cette photo montre une salle de bain principale chic de taille moyenne avec un placard avec porte à panneau surélevé, des portes de placard blanches, une baignoire posée, une douche d'angle, WC séparés, un carrelage blanc, des carreaux de porcelaine, un mur gris, un sol en carrelage de porcelaine, un lavabo encastré, un plan de toilette en quartz modifié, un sol gris et une cabine de douche à porte battante.
Cette photo montre une salle de bain principale chic de taille moyenne avec un placard avec porte à panneau surélevé, des portes de placard blanches, une baignoire posée, une douche d'angle, WC séparés, un carrelage blanc, des carreaux de porcelaine, un mur gris, un sol en carrelage de porcelaine, un lavabo encastré, un plan de toilette en quartz modifié, un sol gris et une cabine de douche à porte battante.
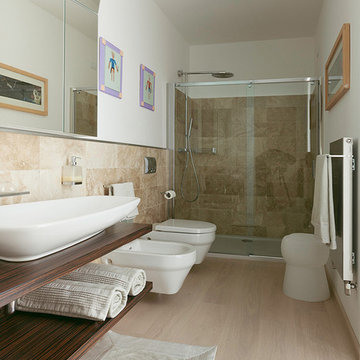
Andrea Cutelli
Cette photo montre une petite salle d'eau tendance en bois foncé avec une douche d'angle, un bidet, du carrelage en marbre, un mur blanc, parquet clair, une vasque, un plan de toilette en bois, un sol beige et une cabine de douche à porte coulissante.
Cette photo montre une petite salle d'eau tendance en bois foncé avec une douche d'angle, un bidet, du carrelage en marbre, un mur blanc, parquet clair, une vasque, un plan de toilette en bois, un sol beige et une cabine de douche à porte coulissante.
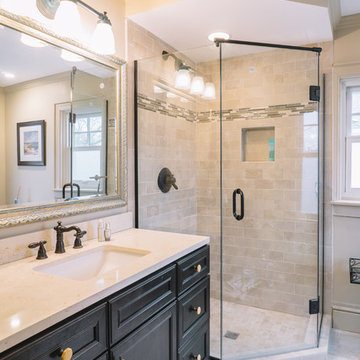
Exemple d'une salle de bain principale chic en bois foncé de taille moyenne avec un placard en trompe-l'oeil, une douche d'angle, WC séparés, un carrelage beige, des carreaux de porcelaine, un mur beige, un sol en carrelage de porcelaine, un lavabo encastré et un plan de toilette en calcaire.
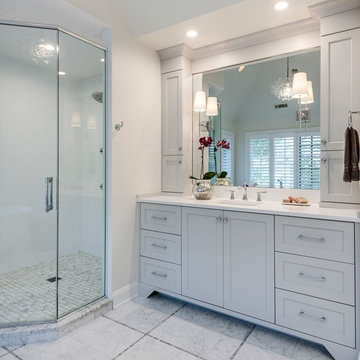
Inspiration pour une grande salle de bain principale traditionnelle avec un placard avec porte à panneau encastré, des portes de placard blanches, une baignoire indépendante, une douche d'angle, un carrelage blanc, des dalles de pierre, un mur blanc, un sol en marbre, un lavabo encastré et un plan de toilette en surface solide.
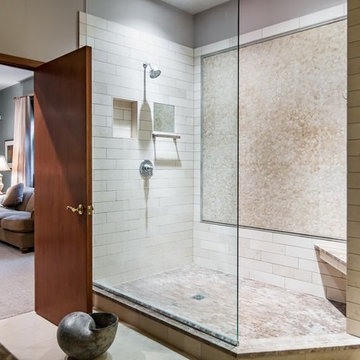
Idée de décoration pour une salle de bain principale tradition en bois foncé de taille moyenne avec un placard à porte affleurante, une douche d'angle, WC séparés, un carrelage blanc, un carrelage métro, un mur gris, un sol en carrelage de porcelaine, un lavabo encastré, un plan de toilette en quartz modifié, un sol beige, aucune cabine et un plan de toilette beige.
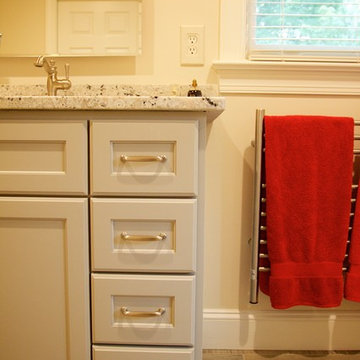
Réalisation d'une salle de bain principale champêtre de taille moyenne avec un placard avec porte à panneau encastré, des portes de placard grises, une douche d'angle, WC séparés, un carrelage beige, un carrelage gris, des carreaux de céramique, un mur beige, sol en stratifié, un lavabo encastré, un plan de toilette en granite, un sol marron et aucune cabine.
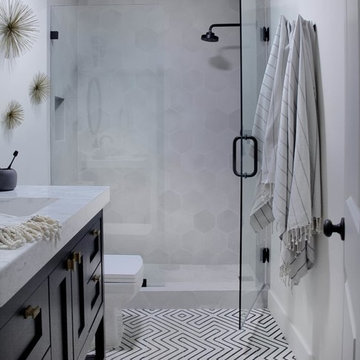
what's better than cement? even more cement! studio matsalla interiors uses creative additions of clé tile in their modern bathroom to liven up the grey, white, and black themed space! our cement hexes add a certain depth and character to the shower wall! this is complemented by our fresh and timelessly popular "zenith" cement pattern! shop hexes here: https://www.cletile.com/collections/cement-solids-8-hex/products/solid-hex-8x8-special-order?variant=34903041670 and zenith: https://www.cletile.com/products/zenith-8x8-stock
photography by gail owens
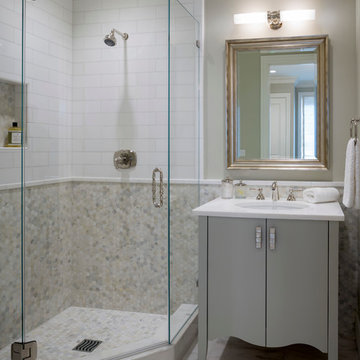
Step inside this stunning refined traditional home designed by our Lafayette studio. The luxurious interior seamlessly blends French country and classic design elements with contemporary touches, resulting in a timeless and sophisticated aesthetic. From the soft beige walls to the intricate detailing, every aspect of this home exudes elegance and warmth. The sophisticated living spaces feature inviting colors, high-end finishes, and impeccable attention to detail, making this home the perfect haven for relaxation and entertainment. Explore the photos to see how we transformed this stunning property into a true forever home.
---
Project by Douglah Designs. Their Lafayette-based design-build studio serves San Francisco's East Bay areas, including Orinda, Moraga, Walnut Creek, Danville, Alamo Oaks, Diablo, Dublin, Pleasanton, Berkeley, Oakland, and Piedmont.
For more about Douglah Designs, click here: http://douglahdesigns.com/
To learn more about this project, see here: https://douglahdesigns.com/featured-portfolio/european-charm/
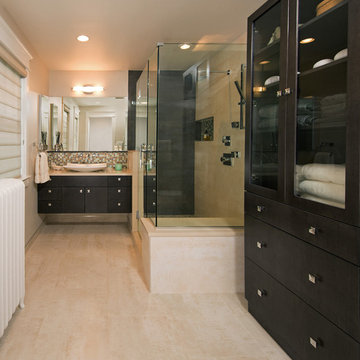
Greg Hadley Photography
We converted a walk-in closet into a spa-like master bathroom with calming neutral tones. The client requested a large shower with seat and a storage cabinet. The dark finish on the vanity and cabinet matches the dark brown accent tile in the shower. Recycled glass mosaic on the backsplash and in the shower niche adds sparkle. We also installed radiant heat.
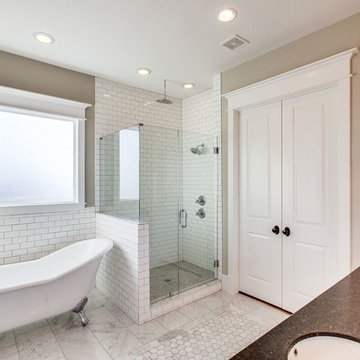
Cette image montre une grande salle de bain principale victorienne avec un placard avec porte à panneau encastré, des portes de placard blanches, une baignoire sur pieds, une douche d'angle, un carrelage blanc, un carrelage métro, un sol en marbre, un lavabo encastré, un plan de toilette en granite, WC séparés, un mur gris, un sol gris et une cabine de douche à porte battante.
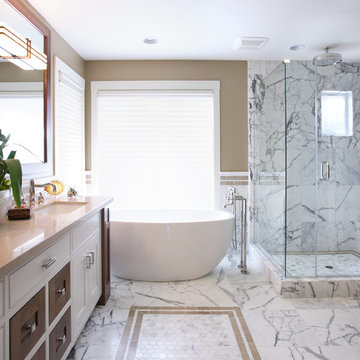
Douglas Johnson
Exemple d'une salle de bain principale chic de taille moyenne avec des portes de placard blanches, une baignoire indépendante, une douche d'angle, un mur beige, un sol en marbre, un placard à porte shaker, un lavabo encastré et un plan de toilette en surface solide.
Exemple d'une salle de bain principale chic de taille moyenne avec des portes de placard blanches, une baignoire indépendante, une douche d'angle, un mur beige, un sol en marbre, un placard à porte shaker, un lavabo encastré et un plan de toilette en surface solide.
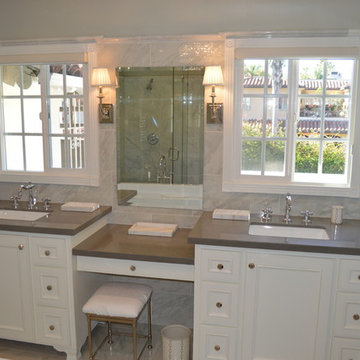
Rob Clark
Aménagement d'une salle de bain principale classique de taille moyenne avec un placard avec porte à panneau encastré, des portes de placard blanches, une baignoire indépendante, une douche d'angle, un bidet, un carrelage gris, des carreaux de porcelaine, un mur gris, un sol en carrelage de porcelaine, un lavabo encastré et un plan de toilette en quartz.
Aménagement d'une salle de bain principale classique de taille moyenne avec un placard avec porte à panneau encastré, des portes de placard blanches, une baignoire indépendante, une douche d'angle, un bidet, un carrelage gris, des carreaux de porcelaine, un mur gris, un sol en carrelage de porcelaine, un lavabo encastré et un plan de toilette en quartz.
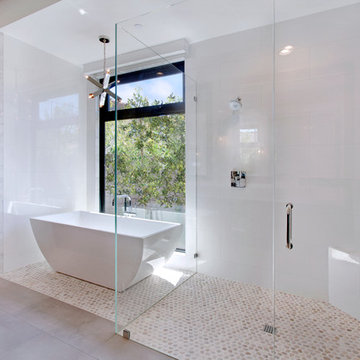
Cette photo montre une grande salle de bain principale tendance avec une baignoire indépendante, une douche d'angle, des carreaux de porcelaine, un mur blanc, un sol en carrelage de céramique, un placard à porte plane, des portes de placard noires, un carrelage blanc, un lavabo encastré et un plan de toilette en quartz modifié.

Custom cabinetry, mirror frames, trim and railing was built around the Asian inspired theme of this large spa-like master bath. A custom deck with custom railing was built to house the large Japanese soaker bath. The tub deck and countertops are a dramatic granite which compliments the cherry cabinetry and stone vessels.
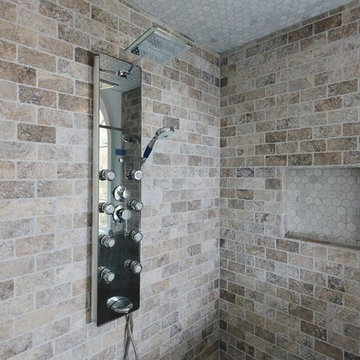
Custom Spa Master Bathroom Makeover. Complete Gut-out and ReDo. New His & Hers Vanity Custom Cabinets in Gray with Framed Mirrors. Quartz Countertops with Brushnickel Accents. Carrera Marble Floor Tiles. Expansive Stand-in Jetted Shower with Turkish Silver Travertine. Carrera Marble Accents with Seamless Glass Doors. Barrel Ceiling in Subway Carrera Marble with Beaded Chandelier. Standalone Tube with Polished Nickel Accents. Open this Master Retreat. Photo Willet Photography
Idées déco de salles de bain avec une douche d'angle
11