Idées déco de salles de bain avec une douche double et un carrelage marron
Trier par :
Budget
Trier par:Populaires du jour
61 - 80 sur 1 189 photos
1 sur 3
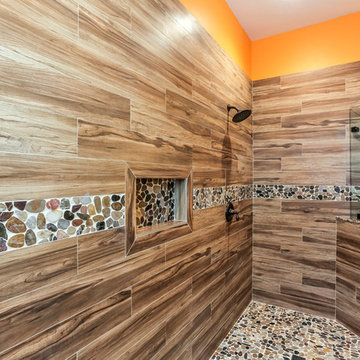
Expansive glass enclosed shower dual shower heads, porcelain wood tile, flat stone floor and border.
Inspiration pour une grande salle de bain principale sud-ouest américain avec un placard à porte affleurante, des portes de placards vertess, une douche double, WC séparés, un carrelage marron, des carreaux de porcelaine, un mur orange, un sol en carrelage de porcelaine, un lavabo encastré et un plan de toilette en granite.
Inspiration pour une grande salle de bain principale sud-ouest américain avec un placard à porte affleurante, des portes de placards vertess, une douche double, WC séparés, un carrelage marron, des carreaux de porcelaine, un mur orange, un sol en carrelage de porcelaine, un lavabo encastré et un plan de toilette en granite.
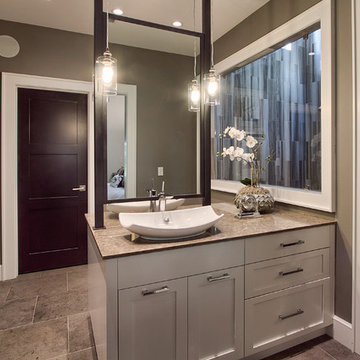
Reflections Photography
Blissful Interior Design
Idée de décoration pour une salle de bain principale tradition de taille moyenne avec une vasque, un placard à porte shaker, des portes de placard blanches, un plan de toilette en quartz modifié, un carrelage marron, des carreaux de porcelaine, un mur marron, un sol en carrelage de porcelaine, une douche double, WC séparés, un sol gris et une cabine de douche à porte battante.
Idée de décoration pour une salle de bain principale tradition de taille moyenne avec une vasque, un placard à porte shaker, des portes de placard blanches, un plan de toilette en quartz modifié, un carrelage marron, des carreaux de porcelaine, un mur marron, un sol en carrelage de porcelaine, une douche double, WC séparés, un sol gris et une cabine de douche à porte battante.
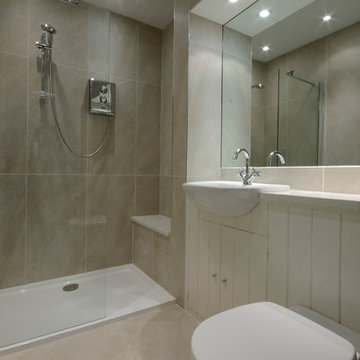
Cian Mcintyre
Cette photo montre une salle d'eau nature en bois clair de taille moyenne avec un lavabo intégré, un placard en trompe-l'oeil, un plan de toilette en carrelage, une douche double, WC suspendus, un carrelage marron, des carreaux de porcelaine, un mur marron et un sol en carrelage de porcelaine.
Cette photo montre une salle d'eau nature en bois clair de taille moyenne avec un lavabo intégré, un placard en trompe-l'oeil, un plan de toilette en carrelage, une douche double, WC suspendus, un carrelage marron, des carreaux de porcelaine, un mur marron et un sol en carrelage de porcelaine.
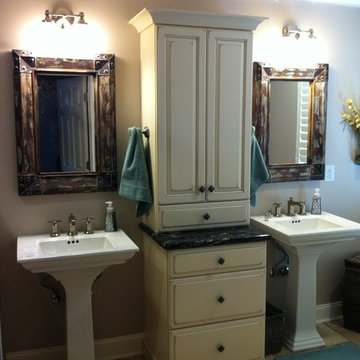
Inspiration pour une grande salle de bain principale chalet avec un lavabo de ferme, une douche double, WC séparés, un carrelage marron, un carrelage de pierre, un mur gris et un sol en travertin.
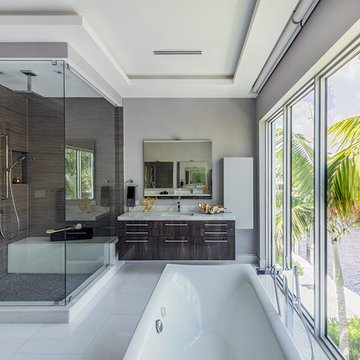
Aménagement d'une salle de bain principale contemporaine en bois foncé avec un placard à porte plane, une baignoire indépendante, une douche double, un carrelage marron, un mur gris, un lavabo encastré, un sol blanc, une cabine de douche à porte battante et un plan de toilette gris.
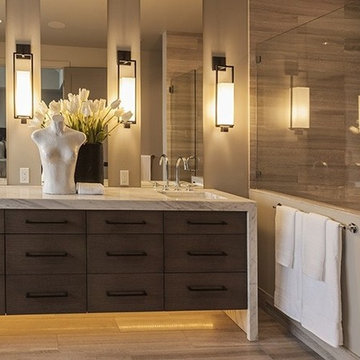
More modern, but stylish this master bathroom is a keeper. Large walking shower with a bench and large 12x x24 ceramic tile bring the comfort and the visual appearance to another level. If you want to create your custom bathroom, call Building Pro today to schedule an appointment with the leading interior designer, Karin, so that you can soon enjoy your perfectly designed and remodeled master bath. Now serving the Kansas City metro area and Johnson county.
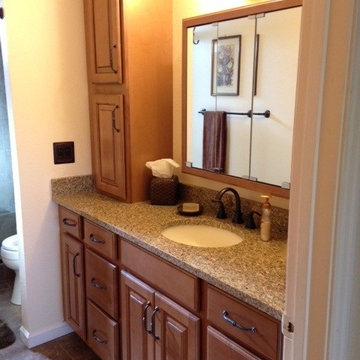
Cette photo montre une petite salle d'eau chic en bois brun avec un placard avec porte à panneau surélevé, un plan de toilette en quartz modifié, un carrelage marron, des carreaux de porcelaine, une douche double, WC à poser, un lavabo encastré, un mur beige et un sol en carrelage de porcelaine.
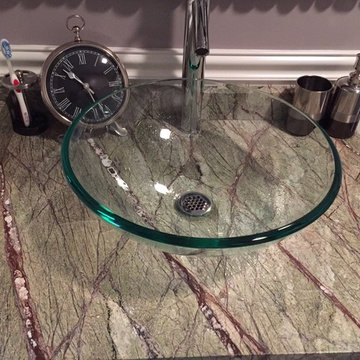
Glass Vessel Sink on Rain Forest Green Marble Countertop
Pebble Stone Mosaic Accent Wall, Recessed Shelf & Shower Floor
Idée de décoration pour une petite salle de bain principale design en bois foncé avec une vasque, un placard à porte shaker, un plan de toilette en marbre, une douche double, un carrelage marron, une plaque de galets et un sol en carrelage de porcelaine.
Idée de décoration pour une petite salle de bain principale design en bois foncé avec une vasque, un placard à porte shaker, un plan de toilette en marbre, une douche double, un carrelage marron, une plaque de galets et un sol en carrelage de porcelaine.
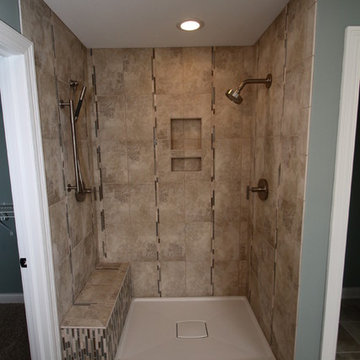
Aménagement d'une grande salle de bain principale craftsman en bois foncé avec une vasque, un placard avec porte à panneau surélevé, un plan de toilette en granite, une baignoire posée, une douche double, WC séparés, un carrelage marron, des carreaux de porcelaine, un sol en carrelage de porcelaine et un mur bleu.
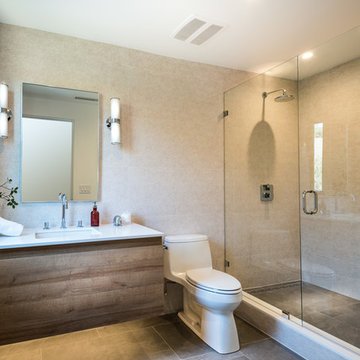
Idées déco pour une salle de bain principale contemporaine en bois clair de taille moyenne avec un placard à porte plane, une douche double, WC à poser, un carrelage marron, un carrelage de pierre, un mur blanc, un sol en ardoise, un lavabo encastré, un plan de toilette en quartz modifié, un sol gris, une cabine de douche à porte battante et un plan de toilette blanc.
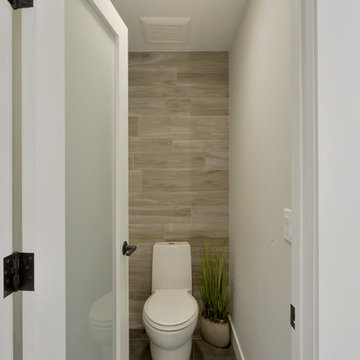
The tub was eliminated in favor of a large walk-in shower featuring double shower heads, multiple shower sprays, a steam unit, two wall-mounted teak seats, a curbless glass enclosure and a minimal infinity drain. Additional floor space in the design allowed us to create a separate water closet. A pocket door replaces a standard door so as not to interfere with either the open shelving next to the vanity or the water closet entrance. We kept the location of the skylight and added a new window for additional light and views to the yard. We responded to the client’s wish for a modern industrial aesthetic by featuring a large metal-clad double vanity and shelving units, wood porcelain wall tile, and a white glass vanity top. Special features include an electric towel warmer, medicine cabinets with integrated lighting, and a heated floor. Industrial style pendants flank the mirrors, completing the symmetry.
Photo: Peter Krupenye
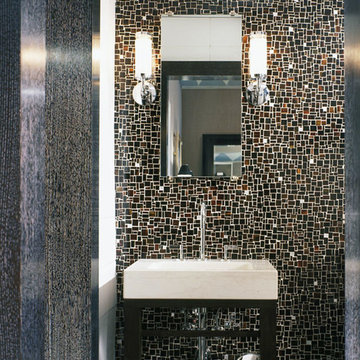
Atop of the console is a simple stark faucet lever set. Here, less is more; crispness defines elegance. Aligned with this simplicity are the frameless mirrors held in place with small square polished chrome clips. On either side of these linear mirrors are poised tube-like cylindrical sconces. Here, curves create counterpoints to rectilinear lines.
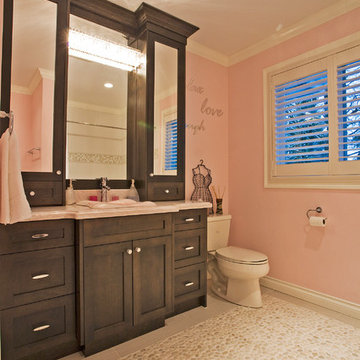
Daughter's ensuite with stone tile flooring and custom cabinets. Photos by Stevenson Design Works
Inspiration pour une grande salle de bain traditionnelle en bois foncé pour enfant avec un lavabo posé, un placard à porte shaker, un plan de toilette en granite, une baignoire posée, une douche double, WC à poser, un carrelage marron, un carrelage de pierre, un mur rose et un sol en galet.
Inspiration pour une grande salle de bain traditionnelle en bois foncé pour enfant avec un lavabo posé, un placard à porte shaker, un plan de toilette en granite, une baignoire posée, une douche double, WC à poser, un carrelage marron, un carrelage de pierre, un mur rose et un sol en galet.
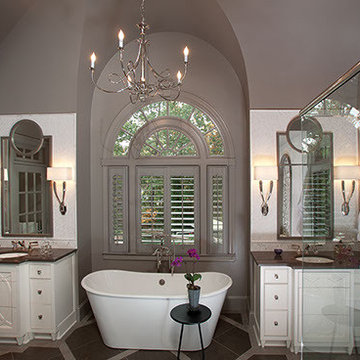
Bathrooms don't get much more glamorous than this. Why do we love it so much? The free-standing tub is beautifully framed with symmetrical his and hers vanities.
Form and function blend beautifully here where gleaming silver tones enhance the bath's old hollywood style. Who wouldn't love a chandelier in the shower?
This lavish master suite renovation: Photo's by JS PhotoFX, Construction by John Rogers Renovations and design by Meriwether McAdams.
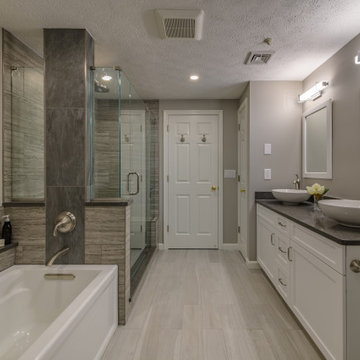
Cette photo montre une grande salle de bain principale moderne avec un placard à porte shaker, des portes de placard blanches, une baignoire posée, une douche double, WC à poser, un carrelage marron, des carreaux de porcelaine, un mur beige, un sol en carrelage de porcelaine, une vasque, un plan de toilette en granite, un sol beige, une cabine de douche à porte battante, un plan de toilette noir, un banc de douche, meuble double vasque et meuble-lavabo encastré.
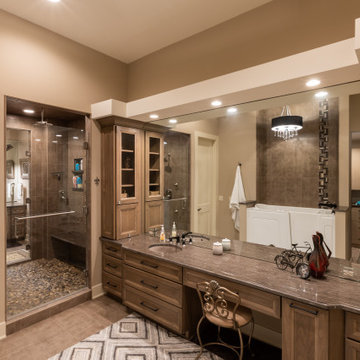
The Master Bath follows suit to the kitchen with his and hers vanities in separate areas joined by a dual entry master closet and shower.
Idées déco pour une très grande salle de bain principale montagne en bois foncé avec un placard avec porte à panneau encastré, une douche double, un carrelage marron, un mur beige, un lavabo encastré, un plan de toilette en granite, un sol marron, une cabine de douche à porte battante et un plan de toilette marron.
Idées déco pour une très grande salle de bain principale montagne en bois foncé avec un placard avec porte à panneau encastré, une douche double, un carrelage marron, un mur beige, un lavabo encastré, un plan de toilette en granite, un sol marron, une cabine de douche à porte battante et un plan de toilette marron.
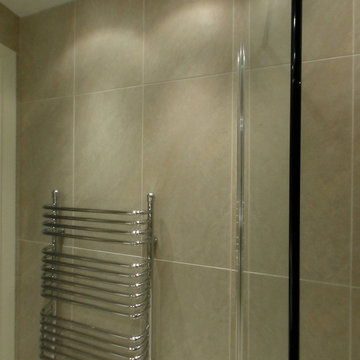
Cian Mcintyre
Réalisation d'une salle d'eau champêtre en bois clair de taille moyenne avec un lavabo intégré, un placard en trompe-l'oeil, un plan de toilette en carrelage, une douche double, WC suspendus, un carrelage marron, des carreaux de porcelaine, un mur marron et un sol en carrelage de porcelaine.
Réalisation d'une salle d'eau champêtre en bois clair de taille moyenne avec un lavabo intégré, un placard en trompe-l'oeil, un plan de toilette en carrelage, une douche double, WC suspendus, un carrelage marron, des carreaux de porcelaine, un mur marron et un sol en carrelage de porcelaine.
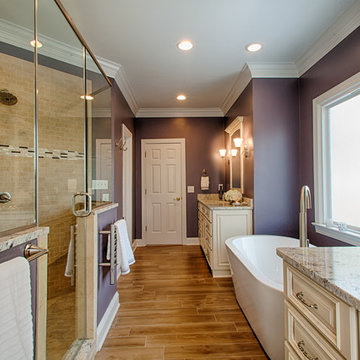
Lili Englehardt
Cette photo montre une grande salle de bain principale chic avec un lavabo encastré, un placard en trompe-l'oeil, des portes de placard blanches, un plan de toilette en granite, une baignoire indépendante, une douche double, un bidet, un carrelage marron, un mur violet et un sol en carrelage de céramique.
Cette photo montre une grande salle de bain principale chic avec un lavabo encastré, un placard en trompe-l'oeil, des portes de placard blanches, un plan de toilette en granite, une baignoire indépendante, une douche double, un bidet, un carrelage marron, un mur violet et un sol en carrelage de céramique.
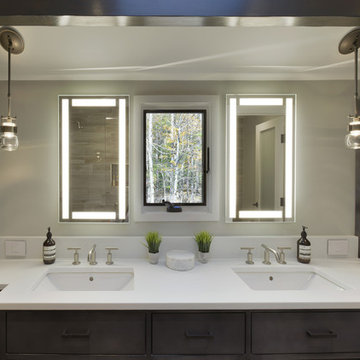
The tub was eliminated in favor of a large walk-in shower featuring double shower heads, multiple shower sprays, a steam unit, two wall-mounted teak seats, a curbless glass enclosure and a minimal infinity drain. Additional floor space in the design allowed us to create a separate water closet. A pocket door replaces a standard door so as not to interfere with either the open shelving next to the vanity or the water closet entrance. We kept the location of the skylight and added a new window for additional light and views to the yard. We responded to the client’s wish for a modern industrial aesthetic by featuring a large metal-clad double vanity and shelving units, wood porcelain wall tile, and a white glass vanity top. Special features include an electric towel warmer, medicine cabinets with integrated lighting, and a heated floor. Industrial style pendants flank the mirrors, completing the symmetry.
Photo: Peter Krupenye
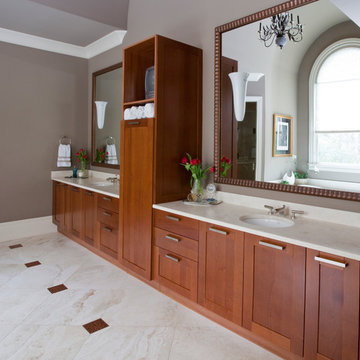
Contemporary master bathroom with a linen tower separating the two vanities
Christina Wedge Photography
Idées déco pour une très grande salle de bain classique en bois brun avec un lavabo suspendu, un placard à porte plane, une baignoire en alcôve, une douche double, WC à poser, un carrelage marron, un carrelage de pierre, un mur marron et un sol en travertin.
Idées déco pour une très grande salle de bain classique en bois brun avec un lavabo suspendu, un placard à porte plane, une baignoire en alcôve, une douche double, WC à poser, un carrelage marron, un carrelage de pierre, un mur marron et un sol en travertin.
Idées déco de salles de bain avec une douche double et un carrelage marron
4