Idées déco de salles de bain avec une douche double et un lavabo encastré
Trier par :
Budget
Trier par:Populaires du jour
1 - 20 sur 16 645 photos
1 sur 3

Calm and serene master with steam shower and double shower head. Low sheen walnut cabinets add warmth and color
Cette image montre une grande salle de bain principale vintage en bois brun avec une baignoire indépendante, une douche double, WC à poser, un carrelage gris, du carrelage en marbre, un mur gris, un sol en marbre, un lavabo encastré, un plan de toilette en quartz modifié, un sol gris, une cabine de douche à porte battante, un plan de toilette blanc, un banc de douche, meuble double vasque, meuble-lavabo encastré et un placard avec porte à panneau encastré.
Cette image montre une grande salle de bain principale vintage en bois brun avec une baignoire indépendante, une douche double, WC à poser, un carrelage gris, du carrelage en marbre, un mur gris, un sol en marbre, un lavabo encastré, un plan de toilette en quartz modifié, un sol gris, une cabine de douche à porte battante, un plan de toilette blanc, un banc de douche, meuble double vasque, meuble-lavabo encastré et un placard avec porte à panneau encastré.

Cette image montre une salle de bain principale urbaine en bois clair avec un placard à porte plane, une douche double, un bidet, un carrelage vert, des carreaux de céramique, un mur gris, un sol en carrelage de porcelaine, un lavabo encastré, un plan de toilette en quartz modifié, un sol blanc, une cabine de douche à porte battante, un plan de toilette blanc, un banc de douche, meuble simple vasque et meuble-lavabo encastré.

This Master Suite while being spacious, was poorly planned in the beginning. Master Bathroom and Walk-in Closet were small relative to the Bedroom size. Bathroom, being a maze of turns, offered a poor traffic flow. It only had basic fixtures and was never decorated to look like a living space. Geometry of the Bedroom (long and stretched) allowed to use some of its' space to build two Walk-in Closets while the original walk-in closet space was added to adjacent Bathroom. New Master Bathroom layout has changed dramatically (walls, door, and fixtures moved). The new space was carefully planned for two people using it at once with no sacrifice to the comfort. New shower is huge. It stretches wall-to-wall and has a full length bench with granite top. Frame-less glass enclosure partially sits on the tub platform (it is a drop-in tub). Tiles on the walls and on the floor are of the same collection. Elegant, time-less, neutral - something you would enjoy for years. This selection leaves no boundaries on the decor. Beautiful open shelf vanity cabinet was actually made by the Home Owners! They both were actively involved into the process of creating their new oasis. New Master Suite has two separate Walk-in Closets. Linen closet which used to be a part of the Bathroom, is now accessible from the hallway. Master Bedroom, still big, looks stunning. It reflects taste and life style of the Home Owners and blends in with the overall style of the House. Some of the furniture in the Bedroom was also made by the Home Owners.
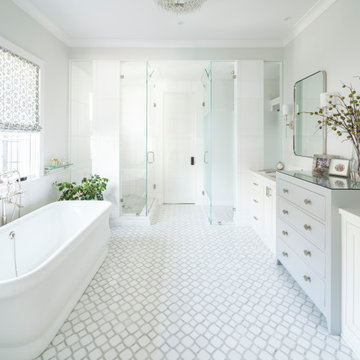
Inspiration pour une salle de bain principale marine avec un placard à porte shaker, des portes de placard blanches, une baignoire indépendante, une douche double, un mur gris, un lavabo encastré, un sol multicolore, une cabine de douche à porte battante et un plan de toilette blanc.

The ensuite is a luxurious space offering all the desired facilities. The warm theme of all rooms echoes in the materials used. The vanity was created from Recycled Messmate with a horizontal grain, complemented by the polished concrete bench top. The walk in double shower creates a real impact, with its black framed glass which again echoes with the framing in the mirrors and shelving.

Full gut renovation on a master bathroom.
Custom vanity, shiplap, floating slab shower bench with waterfall edge
Idées déco pour une salle de bain principale campagne en bois brun de taille moyenne avec un placard à porte shaker, une douche double, WC séparés, un carrelage blanc, des carreaux en terre cuite, un mur blanc, un sol en travertin, un lavabo encastré, un plan de toilette en quartz modifié, un sol beige et une cabine de douche à porte battante.
Idées déco pour une salle de bain principale campagne en bois brun de taille moyenne avec un placard à porte shaker, une douche double, WC séparés, un carrelage blanc, des carreaux en terre cuite, un mur blanc, un sol en travertin, un lavabo encastré, un plan de toilette en quartz modifié, un sol beige et une cabine de douche à porte battante.

Andrea Rugg
Idées déco pour une grande salle de bain principale classique en bois brun avec une douche double, un carrelage blanc, un mur blanc, un sol en carrelage de céramique, un lavabo encastré, un sol multicolore, une cabine de douche à porte battante, WC séparés, un carrelage métro, un plan de toilette en marbre et un placard à porte plane.
Idées déco pour une grande salle de bain principale classique en bois brun avec une douche double, un carrelage blanc, un mur blanc, un sol en carrelage de céramique, un lavabo encastré, un sol multicolore, une cabine de douche à porte battante, WC séparés, un carrelage métro, un plan de toilette en marbre et un placard à porte plane.

White, black and gold create a serene and dramatic touch in the master bath.
Idée de décoration pour une très grande salle de bain principale minimaliste avec un placard à porte plane, des portes de placard blanches, une baignoire indépendante, une douche double, un carrelage blanc, des dalles de pierre, un lavabo encastré, un plan de toilette en quartz modifié, un sol blanc, une cabine de douche à porte battante, un plan de toilette blanc, une niche, meuble double vasque, meuble-lavabo suspendu, un mur blanc et un sol en carrelage de porcelaine.
Idée de décoration pour une très grande salle de bain principale minimaliste avec un placard à porte plane, des portes de placard blanches, une baignoire indépendante, une douche double, un carrelage blanc, des dalles de pierre, un lavabo encastré, un plan de toilette en quartz modifié, un sol blanc, une cabine de douche à porte battante, un plan de toilette blanc, une niche, meuble double vasque, meuble-lavabo suspendu, un mur blanc et un sol en carrelage de porcelaine.
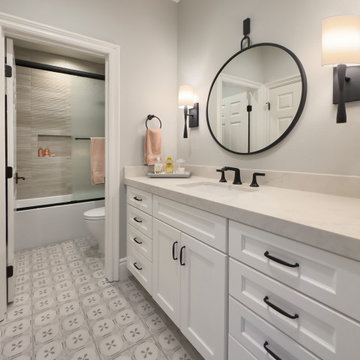
High end, luxury finishes, a free standing tub, make up area with lighted mirror & an incredible walk in shower create an elegant and beautiful primary bath suite! With matte black faucets & hardware, white Shaker cabinets, gorgeous marble, quartz counters and lots of fun details, we created a welcoming space for the clients…including a private coffee bar and how about the his & hers closets?
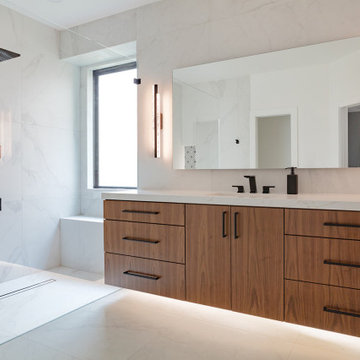
Cette image montre une salle de bain principale minimaliste en bois brun de taille moyenne avec un placard à porte plane, une douche double, un bidet, un carrelage blanc, des carreaux de porcelaine, un mur blanc, un sol en carrelage de porcelaine, un lavabo encastré, un plan de toilette en quartz modifié, un sol blanc, aucune cabine, un plan de toilette blanc, un banc de douche, meuble simple vasque et meuble-lavabo suspendu.

The warmth of this primary bathroom radiates from the rich wood tones in a floating vanity and elegant stacked marble tile. Yet, the modern lines keep the space feeling clean and sleek. Design by Two Hands Interiors.

Award-winning primary bathroom with stunning glass mosaic feature wall lit from above. Other materials include Thassos and statuary marble floor, marble countertop, marble side shower walls. This beautiful bathroom was featured and received editorial mention on Houzz.
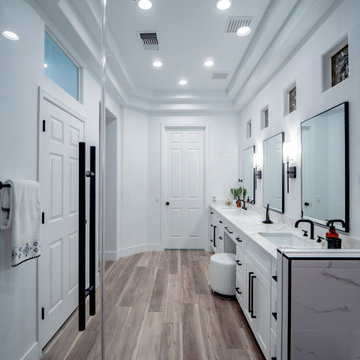
Idées déco pour une grande salle de bain principale contemporaine avec des portes de placard blanches, une douche double, un mur blanc, un lavabo encastré, un sol marron, une cabine de douche à porte battante, un plan de toilette blanc, un banc de douche, meuble double vasque, meuble-lavabo encastré, un plafond décaissé, un placard à porte shaker, WC à poser, un sol en vinyl et un plan de toilette en quartz.

Our Princeton architects designed this spacious shower and made room for a freestanding soaking tub as well in a space which previously featured a built-in jacuzzi bath. The floor and walls of the shower feature La Marca Polished Statuario Nuovo, a porcelain tile with the look and feel of marble. The new vanity is by Greenfield Cabinetry in Benjamin Moore Polaris Blue.

Inspiration pour une salle d'eau traditionnelle de taille moyenne avec un placard à porte shaker, des portes de placard blanches, une douche double, WC séparés, un carrelage gris, un lavabo encastré, une cabine de douche à porte battante, une niche, meuble simple vasque et meuble-lavabo suspendu.

hand troweled tadelakt shower plaster
Idées déco pour une salle de bain méditerranéenne de taille moyenne avec un placard à porte plane, des portes de placard marrons, une douche double, WC à poser, un carrelage blanc, un mur blanc, tomettes au sol, un lavabo encastré, un plan de toilette en quartz, un sol rouge, un plan de toilette noir, une niche, meuble simple vasque et meuble-lavabo encastré.
Idées déco pour une salle de bain méditerranéenne de taille moyenne avec un placard à porte plane, des portes de placard marrons, une douche double, WC à poser, un carrelage blanc, un mur blanc, tomettes au sol, un lavabo encastré, un plan de toilette en quartz, un sol rouge, un plan de toilette noir, une niche, meuble simple vasque et meuble-lavabo encastré.

Complete update on this 'builder-grade' 1990's primary bathroom - not only to improve the look but also the functionality of this room. Such an inspiring and relaxing space now ...
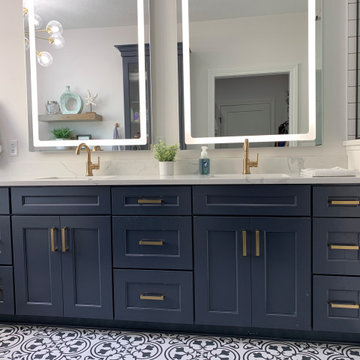
This master bath design features KraftMaid's Breslin door style in Midnight, Envi Quartz in Statuatio Fiora, Berenson Hardware's Swagger Collection modern brushed gold pulls, and Delta faucets.
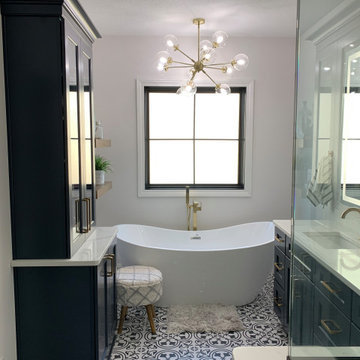
This master bath design features KraftMaid's Breslin door style in Midnight, Envi Quartz in Statuatio Fiora, Berenson Hardware's Swagger Collection modern brushed gold pulls, and Delta faucets.
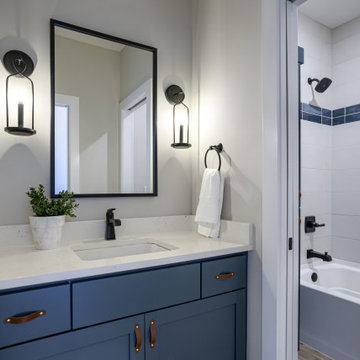
Idées déco pour une salle de bain campagne pour enfant avec un placard à porte shaker, des portes de placard bleues, une baignoire en alcôve, une douche double, WC séparés, un lavabo encastré, un plan de toilette en quartz modifié, aucune cabine, un plan de toilette blanc, des toilettes cachées, meuble simple vasque et meuble-lavabo encastré.
Idées déco de salles de bain avec une douche double et un lavabo encastré
1