Idées déco de salles de bain avec une douche double et un lavabo intégré
Trier par :
Budget
Trier par:Populaires du jour
101 - 120 sur 1 431 photos
1 sur 3
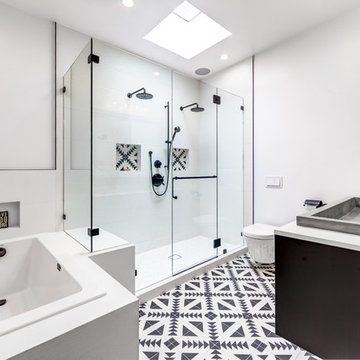
Aménagement d'une salle de bain principale contemporaine avec une baignoire posée, une douche double, WC suspendus, un mur blanc, un lavabo intégré, un sol blanc, une cabine de douche à porte battante, un plan de toilette blanc et du carrelage bicolore.
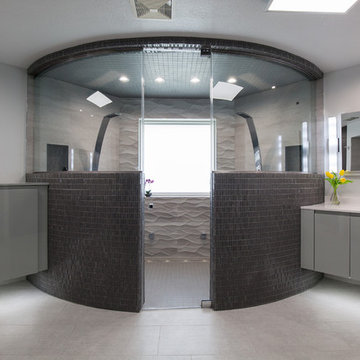
Photography by Christi Nielsen
Exemple d'une salle de bain principale tendance de taille moyenne avec un placard à porte plane, des portes de placard grises, un plan de toilette en surface solide, un carrelage gris, un carrelage noir, un sol en carrelage de porcelaine, une baignoire posée, une douche double, WC séparés, mosaïque, un mur gris et un lavabo intégré.
Exemple d'une salle de bain principale tendance de taille moyenne avec un placard à porte plane, des portes de placard grises, un plan de toilette en surface solide, un carrelage gris, un carrelage noir, un sol en carrelage de porcelaine, une baignoire posée, une douche double, WC séparés, mosaïque, un mur gris et un lavabo intégré.

Inspiration pour une salle d'eau design de taille moyenne avec un placard à porte plane, des portes de placard beiges, WC suspendus, un carrelage vert, un mur blanc, un plan de toilette en surface solide, un sol blanc, une cabine de douche à porte battante, une douche double, des carreaux de céramique, un sol en carrelage de céramique, un plan de toilette blanc et un lavabo intégré.
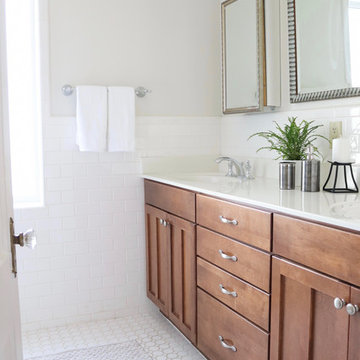
A transitional, bungalow Sylvan Park home design featuring a master bathroom with white tile floors and double wood vanity. Interior Design & Photography: design by Christina Perry
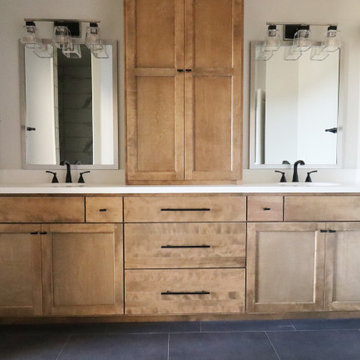
Cette photo montre une salle de bain principale chic en bois brun avec un placard à porte shaker, une baignoire indépendante, une douche double, WC séparés, un sol en carrelage de porcelaine, un lavabo intégré, un sol noir, aucune cabine, un plan de toilette blanc, des toilettes cachées, meuble double vasque et meuble-lavabo encastré.
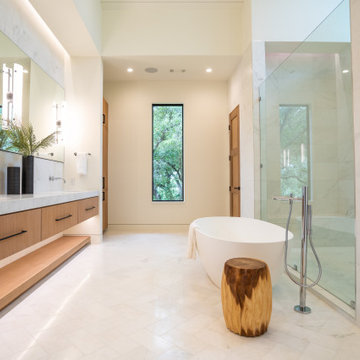
Aménagement d'une salle de bain principale contemporaine avec une baignoire indépendante, une douche double, un mur beige, un lavabo intégré, un plan de toilette en marbre, une cabine de douche à porte battante, un plan de toilette gris, meuble double vasque et meuble-lavabo suspendu.
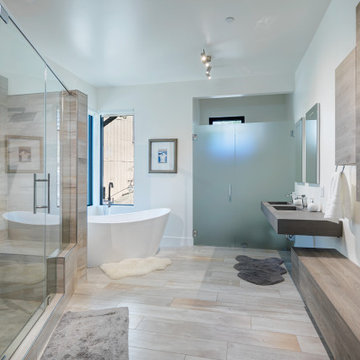
Idée de décoration pour une salle de bain principale design de taille moyenne avec un placard sans porte, des portes de placard marrons, une baignoire indépendante, une douche double, WC à poser, un mur blanc, un sol en carrelage de porcelaine, un lavabo intégré, un plan de toilette en surface solide, un sol gris, une cabine de douche à porte battante, un plan de toilette marron, des toilettes cachées, meuble double vasque et meuble-lavabo suspendu.
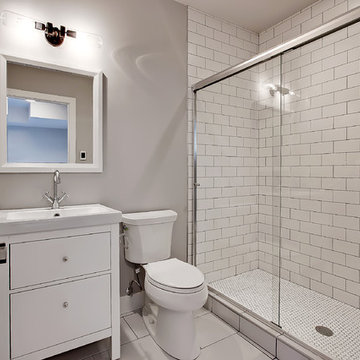
Réalisation d'une salle d'eau tradition avec un placard à porte plane, des portes de placard blanches, une douche double, WC séparés, un carrelage blanc, des carreaux de céramique, un mur gris, un sol en carrelage de porcelaine, un lavabo intégré, un plan de toilette en surface solide, un sol blanc et une cabine de douche à porte coulissante.
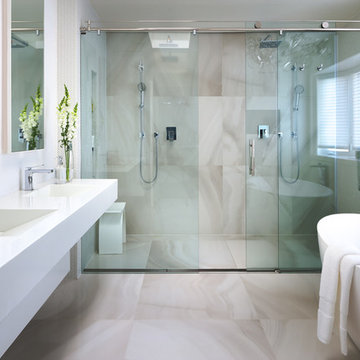
Réalisation d'une salle de bain principale design avec un lavabo intégré, une baignoire indépendante, une douche double, un carrelage beige et un mur blanc.
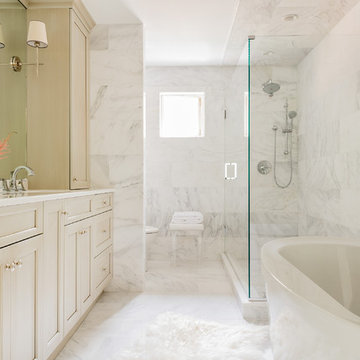
Photography by: Michael J. Lee
Idées déco pour une grande salle de bain principale classique avec un placard avec porte à panneau encastré, des portes de placard beiges, une baignoire indépendante, une douche double, WC à poser, un carrelage blanc, des carreaux en allumettes, un sol en carrelage de terre cuite, un lavabo intégré et un plan de toilette en marbre.
Idées déco pour une grande salle de bain principale classique avec un placard avec porte à panneau encastré, des portes de placard beiges, une baignoire indépendante, une douche double, WC à poser, un carrelage blanc, des carreaux en allumettes, un sol en carrelage de terre cuite, un lavabo intégré et un plan de toilette en marbre.
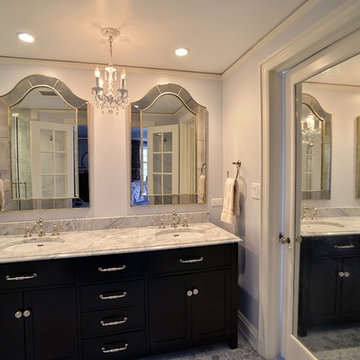
Our Lake Forest project transformed a traditional master bathroom into a harmonious blend of timeless design and practicality. We expanded the space, added a luxurious walk-in shower, and his-and-her sinks, all adorned with exquisite tile work. Witness the transformation!
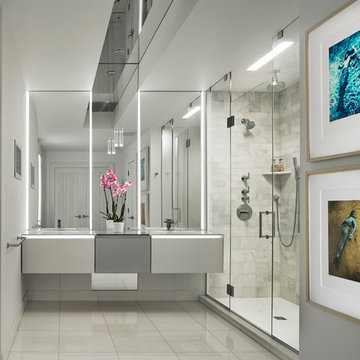
The challenge of merging contemporary design with a classic traditional interior is emblematic of the vitality experienced in the evolution of Philadelphia’s urban fabric. The design of this Center City apartment engages a rich discourse between the new and the existing, focusing on areas of the residence that contradicted the new owners’ aesthetic and lifestyle.
The elevator opens to the center of the spacious living area that includes the foyer, kitchen and living room. The serene, geometric character of the foyer enhances the sense of arrival – offering a moment to contemplate the owners’ art, the interplay of the old and the new, and the subtleties of light.
The kitchen, while fully functional, willingly and quietly participates in the composition. Symmetry and asymmetry are seamlessly woven.
The depth and endurance of daily experiences are the ingredients that transform architecture into a vital framework for living. As it relates to a home, the framework requires a resonate balance of comfort and drama, achieved here with a cast of dynamic materials and details that subtly collaborate in simple composition.
Barry Halkin and Todd Mason Photography
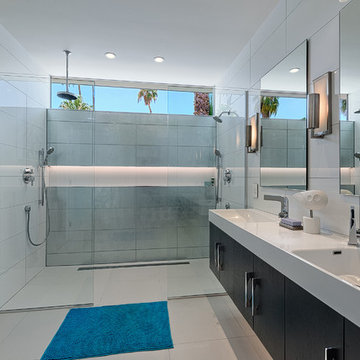
Palm Springs house remodel by H3K Design.
Photo by Patrick Ketchum
Exemple d'une salle de bain rétro en bois foncé avec un lavabo intégré, un placard à porte plane, une douche double et un carrelage blanc.
Exemple d'une salle de bain rétro en bois foncé avec un lavabo intégré, un placard à porte plane, une douche double et un carrelage blanc.
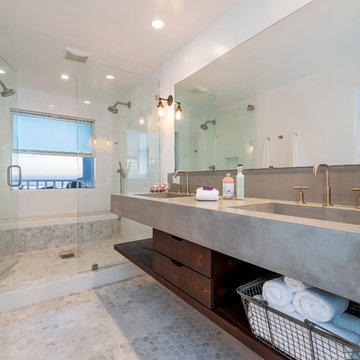
www.naderessaphotography.com
Cette image montre une salle de bain principale marine en bois foncé avec un lavabo intégré, un plan de toilette en béton, une douche double, un carrelage blanc, un carrelage métro, un sol en carrelage de terre cuite, un placard sans porte et un mur blanc.
Cette image montre une salle de bain principale marine en bois foncé avec un lavabo intégré, un plan de toilette en béton, une douche double, un carrelage blanc, un carrelage métro, un sol en carrelage de terre cuite, un placard sans porte et un mur blanc.
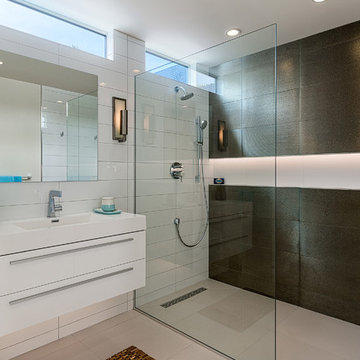
Inspiration pour une salle d'eau vintage avec un lavabo intégré, un placard à porte plane, des portes de placard blanches, une douche double et un carrelage blanc.
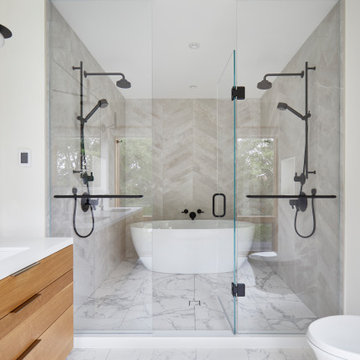
Believe it or not, this beautiful Roncesvalles home was once carved into three separate apartments. As a result, central to this renovation was the need to create a floor plan with a staircase to access all floors, space for a master bedroom and spacious ensuite on the second floor.
The kitchen was also repositioned from the back of the house to the front. It features a curved leather banquette nestled in the bay window, floor to ceiling millwork with a full pantry, integrated appliances, panel ready Sub Zero and expansive storage.
Custom fir windows and an oversized lift and slide glass door were used across the back of the house to bring in the light, call attention to the lush surroundings and provide access to the massive deck clad in thermally modified ash.
Now reclaimed as a single family home, the dwelling includes 4 bedrooms, 3 baths, a main floor mud room and an open, airy yoga retreat on the third floor with walkout deck and sweeping views of the backyard.

The master bathroom at our Wrightwood Residence in Studio City, CA features large dual shower, double vanity, and a freestanding tub.
Located in Wrightwood Estates, Levi Construction’s latest residency is a two-story mid-century modern home that was re-imagined and extensively remodeled with a designer’s eye for detail, beauty and function. Beautifully positioned on a 9,600-square-foot lot with approximately 3,000 square feet of perfectly-lighted interior space. The open floorplan includes a great room with vaulted ceilings, gorgeous chef’s kitchen featuring Viking appliances, a smart WiFi refrigerator, and high-tech, smart home technology throughout. There are a total of 5 bedrooms and 4 bathrooms. On the first floor there are three large bedrooms, three bathrooms and a maid’s room with separate entrance. A custom walk-in closet and amazing bathroom complete the master retreat. The second floor has another large bedroom and bathroom with gorgeous views to the valley. The backyard area is an entertainer’s dream featuring a grassy lawn, covered patio, outdoor kitchen, dining pavilion, seating area with contemporary fire pit and an elevated deck to enjoy the beautiful mountain view.
Project designed and built by
Levi Construction
http://www.leviconstruction.com/
Levi Construction is specialized in designing and building custom homes, room additions, and complete home remodels. Contact us today for a quote.
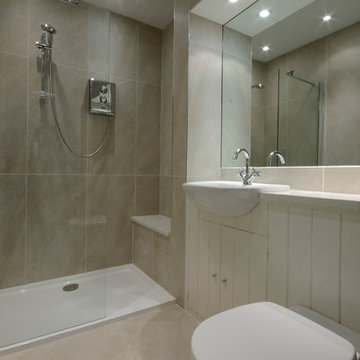
Cian Mcintyre
Cette photo montre une salle d'eau nature en bois clair de taille moyenne avec un lavabo intégré, un placard en trompe-l'oeil, un plan de toilette en carrelage, une douche double, WC suspendus, un carrelage marron, des carreaux de porcelaine, un mur marron et un sol en carrelage de porcelaine.
Cette photo montre une salle d'eau nature en bois clair de taille moyenne avec un lavabo intégré, un placard en trompe-l'oeil, un plan de toilette en carrelage, une douche double, WC suspendus, un carrelage marron, des carreaux de porcelaine, un mur marron et un sol en carrelage de porcelaine.
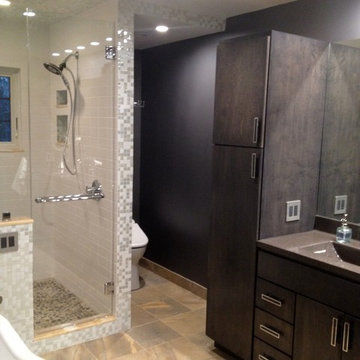
total renovation
Aménagement d'une petite salle de bain principale contemporaine avec un lavabo intégré, un placard à porte plane, des portes de placard grises, un plan de toilette en surface solide, une baignoire indépendante, une douche double, WC séparés, un carrelage blanc, des carreaux de céramique, un mur gris et un sol en carrelage de céramique.
Aménagement d'une petite salle de bain principale contemporaine avec un lavabo intégré, un placard à porte plane, des portes de placard grises, un plan de toilette en surface solide, une baignoire indépendante, une douche double, WC séparés, un carrelage blanc, des carreaux de céramique, un mur gris et un sol en carrelage de céramique.
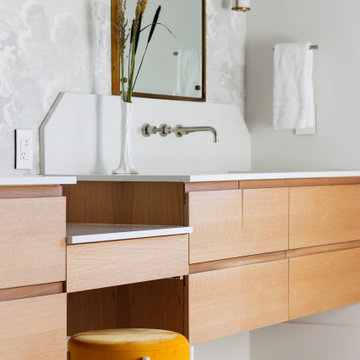
This bathroom was created with the tagline "simple luxury" in mind. Each detail was chosen with this and daily function in mind. Ample storage was created with two 60" vanities and a 24" central makeup vanity. The beautiful clouds wallpaper creates a relaxing atmosphere while also adding dimension and interest to a neutral space. The tall, beautiful brass mirrors and wall sconces add warmth and a timeless feel. The marigold velvet stool is a gorgeous happy pop that greets the homeowners each morning.
Idées déco de salles de bain avec une douche double et un lavabo intégré
6