Idées déco de salles de bain avec une douche double et un mur marron
Trier par :
Budget
Trier par:Populaires du jour
21 - 40 sur 453 photos
1 sur 3
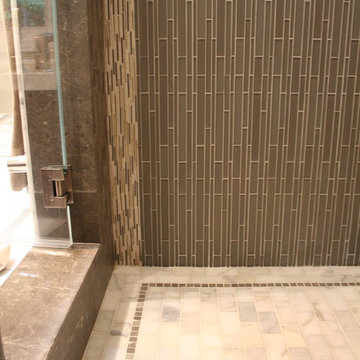
A master bathroom in Redwood City, CA with an earthy feel to it.
Tile elements include:
White marble on the floor, tub surround and countertop.
Stone matchstick tile in a mosaic form for the backsplash and soap niche above the tub.
Brown marble inside the shower.

Jean Bai / Konstrukt Photo
Cette photo montre une salle d'eau asiatique avec une douche double, WC à poser, un carrelage noir, un mur marron, aucune cabine et une fenêtre.
Cette photo montre une salle d'eau asiatique avec une douche double, WC à poser, un carrelage noir, un mur marron, aucune cabine et une fenêtre.
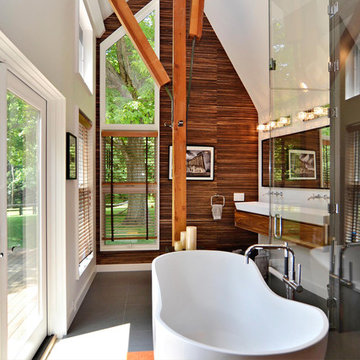
Allison Schatz
Idée de décoration pour une petite salle de bain principale design en bois brun avec une baignoire indépendante, un lavabo suspendu, un placard à porte plane, une douche double, un carrelage gris, des carreaux de porcelaine, un mur marron et un sol en carrelage de porcelaine.
Idée de décoration pour une petite salle de bain principale design en bois brun avec une baignoire indépendante, un lavabo suspendu, un placard à porte plane, une douche double, un carrelage gris, des carreaux de porcelaine, un mur marron et un sol en carrelage de porcelaine.
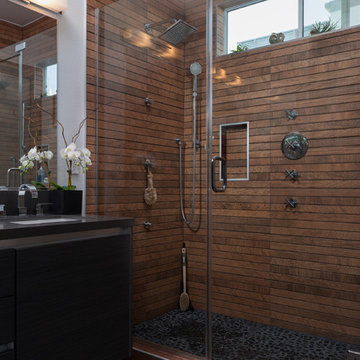
Réalisation d'une salle d'eau minimaliste en bois clair de taille moyenne avec une douche double, un carrelage marron, un carrelage de pierre, un mur marron, parquet clair, un lavabo encastré et un plan de toilette en granite.
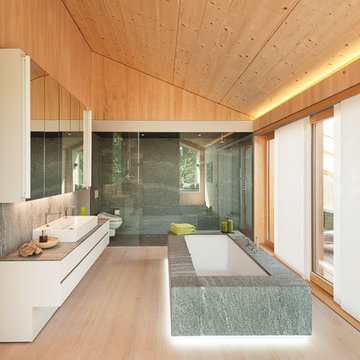
Aménagement d'une très grande salle de bain scandinave avec une baignoire indépendante, une douche double, une grande vasque, un placard à porte plane, des portes de placard blanches, un plan de toilette en granite, parquet clair et un mur marron.
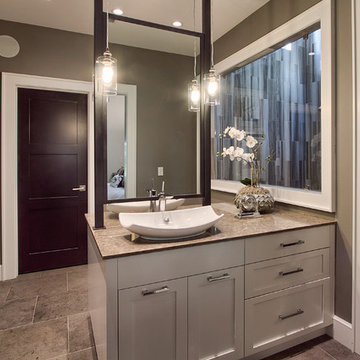
Reflections Photography
Blissful Interior Design
Idée de décoration pour une salle de bain principale tradition de taille moyenne avec une vasque, un placard à porte shaker, des portes de placard blanches, un plan de toilette en quartz modifié, un carrelage marron, des carreaux de porcelaine, un mur marron, un sol en carrelage de porcelaine, une douche double, WC séparés, un sol gris et une cabine de douche à porte battante.
Idée de décoration pour une salle de bain principale tradition de taille moyenne avec une vasque, un placard à porte shaker, des portes de placard blanches, un plan de toilette en quartz modifié, un carrelage marron, des carreaux de porcelaine, un mur marron, un sol en carrelage de porcelaine, une douche double, WC séparés, un sol gris et une cabine de douche à porte battante.
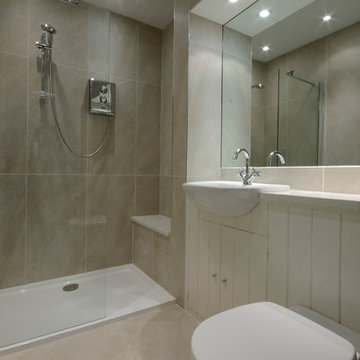
Cian Mcintyre
Cette photo montre une salle d'eau nature en bois clair de taille moyenne avec un lavabo intégré, un placard en trompe-l'oeil, un plan de toilette en carrelage, une douche double, WC suspendus, un carrelage marron, des carreaux de porcelaine, un mur marron et un sol en carrelage de porcelaine.
Cette photo montre une salle d'eau nature en bois clair de taille moyenne avec un lavabo intégré, un placard en trompe-l'oeil, un plan de toilette en carrelage, une douche double, WC suspendus, un carrelage marron, des carreaux de porcelaine, un mur marron et un sol en carrelage de porcelaine.
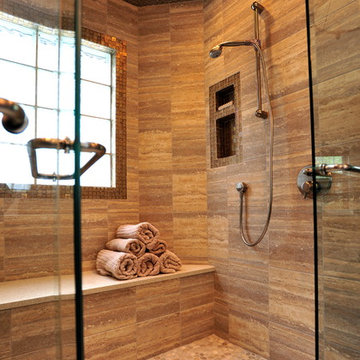
This bathroom was re-designed to create a separate water closet, large vanity with dual sinks and a custom shower. Glass, porcelain and pebble come together to create a soothing atmosphere for a steam shower after working out. The bench below the window is capped in the same quartz used in the vanity counter top. Body sprays and dual rain-head fixtures create a luxurious two-person shower space. The existing skylight box and window were tiled with glass to create a moisture barrier so that the home owners could take advantage of the additional light. Photographer: Michael Conner
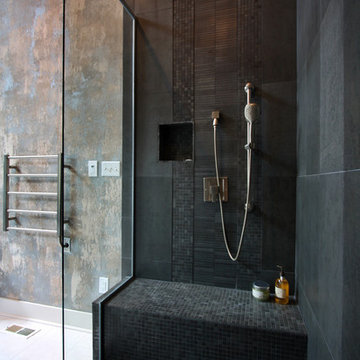
Inspiration pour une très grande salle de bain principale minimaliste avec une vasque, une baignoire en alcôve, une douche double, WC à poser, un carrelage noir, un carrelage de pierre, un mur marron et un sol en carrelage de céramique.
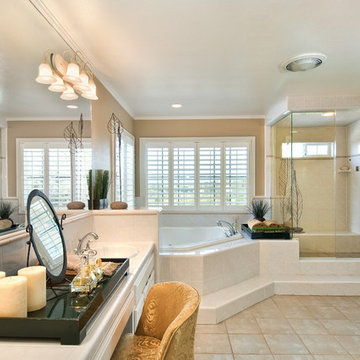
Cette photo montre une grande salle de bain principale chic en bois foncé avec un placard à porte shaker, un bain bouillonnant, une douche double, un carrelage blanc, un carrelage de pierre, un mur marron, un sol en carrelage de céramique, un lavabo posé et un plan de toilette en carrelage.
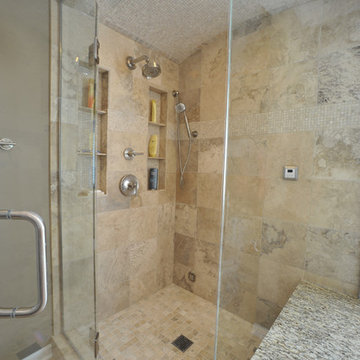
The shower ceiling was arched to prevent the steam condensation from dripping on the homeowners while they showered. The shower walls, floor, ceiling, and tub surround were covered with various size natural stone in an earth tone. The shower ceiling was tiled with 2" mosaic tiles, the tub desk and shower walls were covered with a 12" square tile. One 6" recessed light was added to the shower's arched ceiling as well.
The 3/8" heavy glass in-line panel, 74" door and buttress panel shower door included a pivoting transom at the top to allow for the dissipation of steam to the exhaust fan placed nearby. Brushed nickel panel hinges and pulls were selected for architectural detail and consistency.
One of the homeowner's goals for this remodel project was to eliminate the dark and boxy feel of the bathroom. By removing the shower wall, installing the new 90 degree glass surround to the tub deck, the space was opened and the natural light from the existing windows was allowed into the shower area accomplishing their goal.
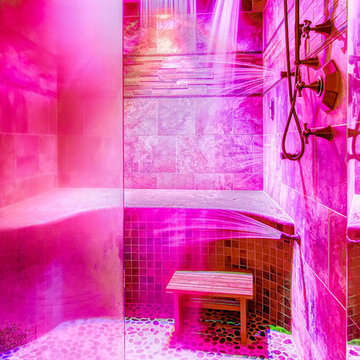
Mountains of amenities in this Steam shower! Coco Bronze Sigma fixtures include 3 body sprays, rail adjusted hand shower and a 12" rain shower - with separated volume control for all. The Thermasol unit includes the full steam with a beautiful matching steam head and the Serenity Light and Music System.
TJ, Virtuance

Dick Wood
Réalisation d'une salle d'eau champêtre en bois clair avec un lavabo encastré, un placard avec porte à panneau encastré, un plan de toilette en granite, une baignoire en alcôve, une douche double, WC séparés, un carrelage multicolore, un carrelage de pierre, un mur marron et un sol en carrelage de porcelaine.
Réalisation d'une salle d'eau champêtre en bois clair avec un lavabo encastré, un placard avec porte à panneau encastré, un plan de toilette en granite, une baignoire en alcôve, une douche double, WC séparés, un carrelage multicolore, un carrelage de pierre, un mur marron et un sol en carrelage de porcelaine.
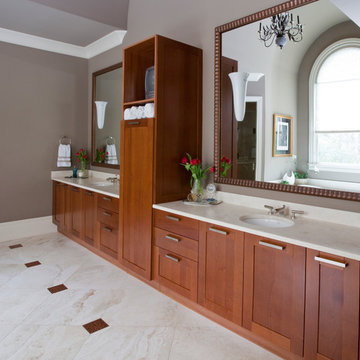
Contemporary master bathroom with a linen tower separating the two vanities
Christina Wedge Photography
Idées déco pour une très grande salle de bain classique en bois brun avec un lavabo suspendu, un placard à porte plane, une baignoire en alcôve, une douche double, WC à poser, un carrelage marron, un carrelage de pierre, un mur marron et un sol en travertin.
Idées déco pour une très grande salle de bain classique en bois brun avec un lavabo suspendu, un placard à porte plane, une baignoire en alcôve, une douche double, WC à poser, un carrelage marron, un carrelage de pierre, un mur marron et un sol en travertin.
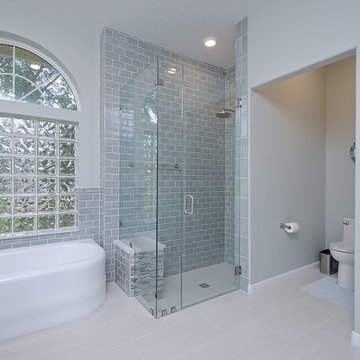
Rickie Agapito
Idées déco pour une salle de bain principale classique de taille moyenne avec un lavabo encastré, un placard à porte shaker, un plan de toilette en quartz modifié, une baignoire indépendante, une douche double, un carrelage marron, un mur marron et un sol en carrelage de porcelaine.
Idées déco pour une salle de bain principale classique de taille moyenne avec un lavabo encastré, un placard à porte shaker, un plan de toilette en quartz modifié, une baignoire indépendante, une douche double, un carrelage marron, un mur marron et un sol en carrelage de porcelaine.
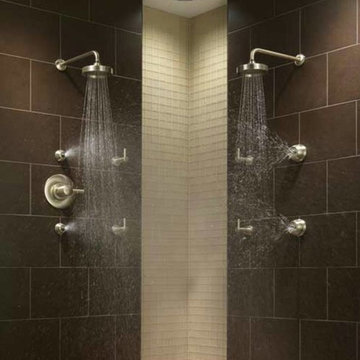
Rainfall Shower
Wedi Waterproof Shower Systems offer reliable, cost-efficient solutions for constructing 100 % waterproof and mold proof showers.
These systems are easy to install and open up a whole new world of design possibilities for showers, wet areas and baths.
Wedi shower systems blend the traditional values of design flexibility and robustness while offering the added benefits that come with state of the art material and manufacturing technologies.
Used in combination with Wedi Building Panels on walls, our shower bases offer an excellent alternative to traditional installation methods.
No more pre-sloping, pan liner cracks or membrane pin holes, clogged drain weep holes and mold growth.
Plus, reduce the traditional installation time and down times for a full shower floor preparation for tiling.
Ironwood Renovation LLC is a Certified Installer for Wedi waterproof shower systems in Snohomish, WA
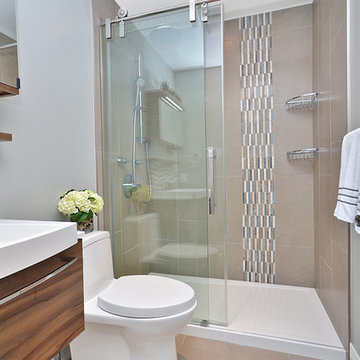
walnut cabinetry, low profile acrylic shower base, vertical accent band, vertical tiling, resin sink, wall mounted vanity, medicine cabinet with mirror, recessed lighting, blue walls
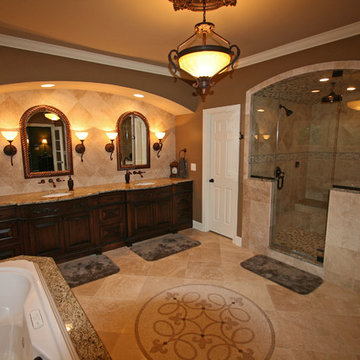
Magnificent master bathroom with custom tile throughout. Unique steam shower with granite capped bench seat and tiled barrel ceiling. Custom bow-front vanity with full length tile back splash. Custom arched shower glass.
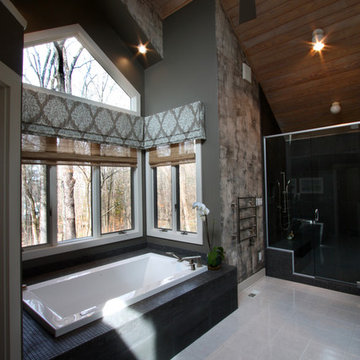
Inspiration pour une très grande salle de bain principale minimaliste en bois foncé avec une vasque, un placard avec porte à panneau encastré, un plan de toilette en béton, une baignoire en alcôve, une douche double, WC à poser, un carrelage noir, un carrelage de pierre, un mur marron et un sol en carrelage de céramique.
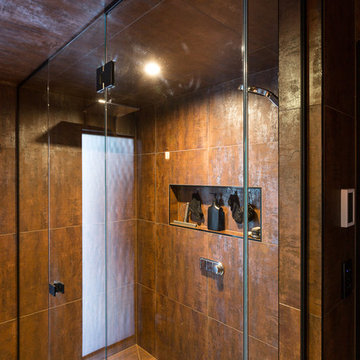
Steel and black bathroom.
Large double shower with black matching accessories.
Designer: Hayley Dryland
Photography: Jamie Cobel
Inspiration pour une salle de bain principale urbaine de taille moyenne avec des portes de placard noires, une douche double, WC suspendus, un carrelage marron, carrelage en métal, un mur marron, un lavabo encastré et un plan de toilette en granite.
Inspiration pour une salle de bain principale urbaine de taille moyenne avec des portes de placard noires, une douche double, WC suspendus, un carrelage marron, carrelage en métal, un mur marron, un lavabo encastré et un plan de toilette en granite.
Idées déco de salles de bain avec une douche double et un mur marron
2