Idées déco de salles de bain avec une douche double et un plan de toilette beige
Trier par :
Budget
Trier par:Populaires du jour
161 - 180 sur 885 photos
1 sur 3
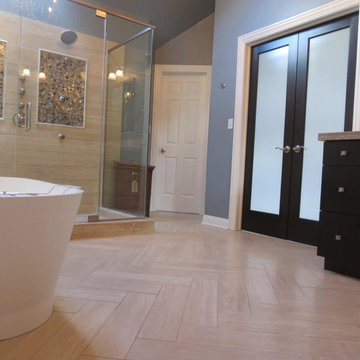
Cette photo montre une grande salle de bain principale tendance avec un placard à porte shaker, des portes de placard noires, une baignoire indépendante, une douche double, un carrelage multicolore, mosaïque, un mur bleu, sol en stratifié, un lavabo encastré, un plan de toilette en quartz, un sol beige, une cabine de douche à porte battante et un plan de toilette beige.
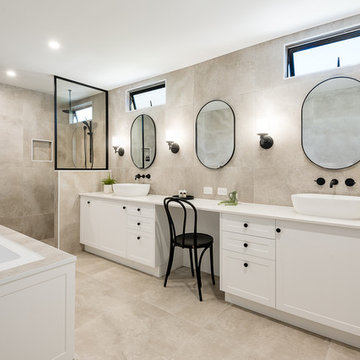
This client wanted to renovate their large Master Ensuite as it was outdated and not functional. With a huge double shower, large built in bath and of course the incredible custom cabinetry with makeup area, pull out bin, clothes hamper and plenty of storage this vanity is the dream. The black tapware contrast strongly against the marble look tiles and the white cabinetry. This client was over the moon with the result.
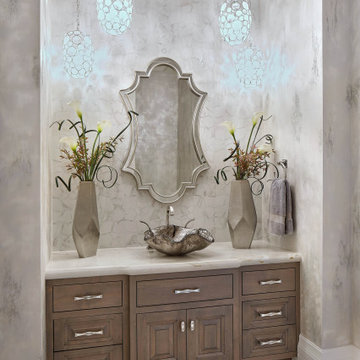
Aménagement d'une salle de bain classique avec une vasque, meuble simple vasque, meuble-lavabo encastré, une douche double, un plan de toilette en quartz, une cabine de douche à porte battante et un plan de toilette beige.
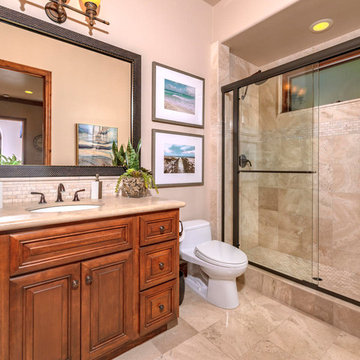
Doyle Terry
Exemple d'une salle de bain méditerranéenne de taille moyenne avec un placard avec porte à panneau surélevé, des portes de placard marrons, une douche double, WC à poser, un carrelage beige, du carrelage en travertin, un mur beige, un sol en travertin, un lavabo posé, un plan de toilette en calcaire, un sol beige, une cabine de douche à porte coulissante et un plan de toilette beige.
Exemple d'une salle de bain méditerranéenne de taille moyenne avec un placard avec porte à panneau surélevé, des portes de placard marrons, une douche double, WC à poser, un carrelage beige, du carrelage en travertin, un mur beige, un sol en travertin, un lavabo posé, un plan de toilette en calcaire, un sol beige, une cabine de douche à porte coulissante et un plan de toilette beige.
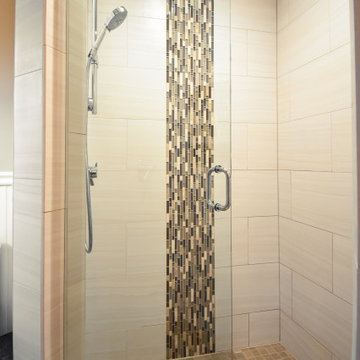
Master bathroom update. Replaced separate vanities with large double sink vanity with quartz countertops. Replaced clawfoot tub with more functional acrylic freestanding bath tub with floor mounted tub filler. Leaking shower was completely renovated. New tile with glass tile waterfall accent and dual shower heads in walk in shower. New tile flooring. Kept original wainscoting and painted it.
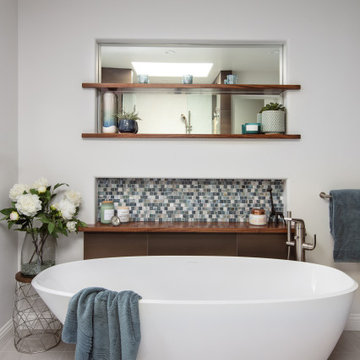
Relaxed and Coastal master bath
Exemple d'une salle de bain principale bord de mer de taille moyenne avec un placard à porte shaker, des portes de placard marrons, une baignoire indépendante, une douche double, un carrelage marron, un carrelage imitation parquet, un mur blanc, un sol en carrelage de céramique, un lavabo intégré, un plan de toilette en quartz modifié, un sol blanc, une cabine de douche à porte battante, un plan de toilette beige, meuble double vasque et meuble-lavabo encastré.
Exemple d'une salle de bain principale bord de mer de taille moyenne avec un placard à porte shaker, des portes de placard marrons, une baignoire indépendante, une douche double, un carrelage marron, un carrelage imitation parquet, un mur blanc, un sol en carrelage de céramique, un lavabo intégré, un plan de toilette en quartz modifié, un sol blanc, une cabine de douche à porte battante, un plan de toilette beige, meuble double vasque et meuble-lavabo encastré.
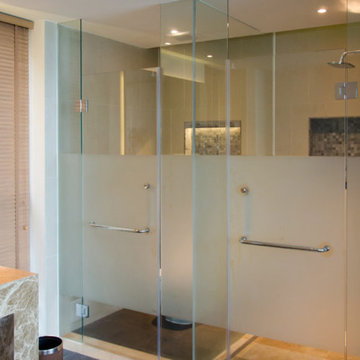
Cette photo montre une salle de bain principale tendance de taille moyenne avec un placard à porte plane, une douche double, une vasque, une cabine de douche à porte battante et un plan de toilette beige.
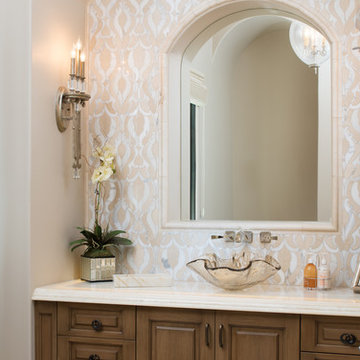
We love the luxury bathroom aesthetic of this guest bathrooms design; from the natural stone flooring to the custom vanity and tile backsplash, it's incredibly beautiful.
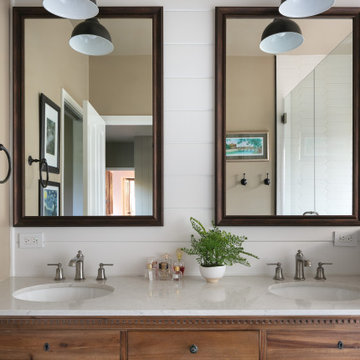
An original 1930’s English Tudor with only 2 bedrooms and 1 bath spanning about 1730 sq.ft. was purchased by a family with 2 amazing young kids, we saw the potential of this property to become a wonderful nest for the family to grow.
The plan was to reach a 2550 sq. ft. home with 4 bedroom and 4 baths spanning over 2 stories.
With continuation of the exiting architectural style of the existing home.
A large 1000sq. ft. addition was constructed at the back portion of the house to include the expended master bedroom and a second-floor guest suite with a large observation balcony overlooking the mountains of Angeles Forest.
An L shape staircase leading to the upstairs creates a moment of modern art with an all white walls and ceilings of this vaulted space act as a picture frame for a tall window facing the northern mountains almost as a live landscape painting that changes throughout the different times of day.
Tall high sloped roof created an amazing, vaulted space in the guest suite with 4 uniquely designed windows extruding out with separate gable roof above.
The downstairs bedroom boasts 9’ ceilings, extremely tall windows to enjoy the greenery of the backyard, vertical wood paneling on the walls add a warmth that is not seen very often in today’s new build.
The master bathroom has a showcase 42sq. walk-in shower with its own private south facing window to illuminate the space with natural morning light. A larger format wood siding was using for the vanity backsplash wall and a private water closet for privacy.
In the interior reconfiguration and remodel portion of the project the area serving as a family room was transformed to an additional bedroom with a private bath, a laundry room and hallway.
The old bathroom was divided with a wall and a pocket door into a powder room the leads to a tub room.
The biggest change was the kitchen area, as befitting to the 1930’s the dining room, kitchen, utility room and laundry room were all compartmentalized and enclosed.
We eliminated all these partitions and walls to create a large open kitchen area that is completely open to the vaulted dining room. This way the natural light the washes the kitchen in the morning and the rays of sun that hit the dining room in the afternoon can be shared by the two areas.
The opening to the living room remained only at 8’ to keep a division of space.
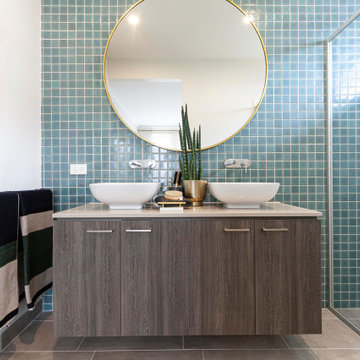
Bathroom in the Brunswick 254 from the JG King Homes Alpha Collection
Inspiration pour une salle de bain design avec des portes de placard marrons, une douche double, un carrelage bleu, des carreaux de céramique, un mur blanc, un sol en carrelage de céramique, un plan de toilette en quartz modifié, un sol beige, une cabine de douche à porte battante, un plan de toilette beige et meuble double vasque.
Inspiration pour une salle de bain design avec des portes de placard marrons, une douche double, un carrelage bleu, des carreaux de céramique, un mur blanc, un sol en carrelage de céramique, un plan de toilette en quartz modifié, un sol beige, une cabine de douche à porte battante, un plan de toilette beige et meuble double vasque.
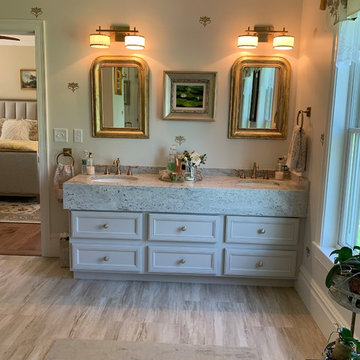
Idées déco pour une petite salle de bain classique avec un placard en trompe-l'oeil, des portes de placard grises, une douche double, WC séparés, un mur blanc, sol en stratifié, un lavabo encastré, un plan de toilette en granite, un sol beige, une cabine de douche à porte battante et un plan de toilette beige.
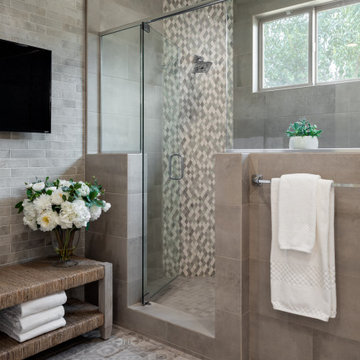
This large Scripps Ranch master bathroom remodel is luxurious and functional, incorporating soothing neutral tones and plenty of customized details . The spacious double vanity also features a seating area, ideal for capturing the natural light as you go through your morning routine. The large walk-in shower features dual showerheads and discreet shampoo nook cleverly situated behind the pony wall to keep clutter hidden. In its original state, this bathroom had a large soaking tub that hadn’t been used in years and since they had the space, the client was eager to transform it into a large walk-in shower which better suited their lifestyle. A beautiful mosaic tile was selected for the accent walls and lends dimension to the space while perfectly marrying the other material selections. This bathroom achieved the homeowner’s dream of having a spa-like oasis in their home.
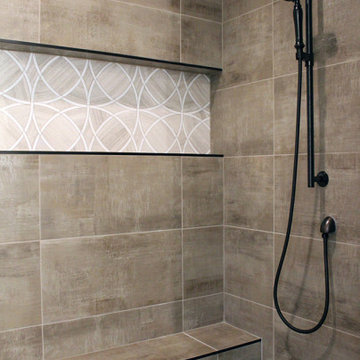
A nondescript master bathroom and closet in a large, manor-style home received a total transformation. Soft, heather purple walls and a darker violet ceiling create a serene retreat.
The shower was already large, but it was clad in cultured marble and boxed in with walls. We removed the walls and tiled the shower, including the ceiling, and added a steam shower. Two walls of glass provide tons of light and visual space, and the gorgeous marble mosaic accent in the niche is a huge focal point.
The dark wood vanity was replaced with custom cabinetry painted white and with Cambria quartz. Mirror-mounted sconces provide tons of light.
We added heated flooring and the beautiful marble mosaic creates an "area rug" of sorts.
The large, drop-in, lavender tub was replaced with a contoured freestanding soaker bath. Soft shades and a floral valance that matches the adjoining master bedroom filters light in the space.
The closet was gutted and a custom hanging system and dressers were added.
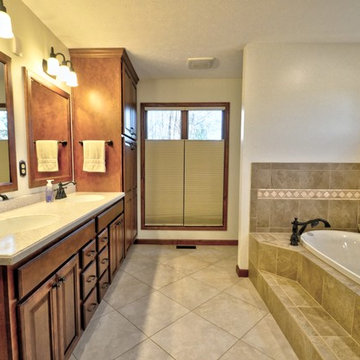
With an emphasis on creating a supportive environment that would alleviate long-term challenges, the new master suite included a large soaking tub and an oversized glass-enclosed shower with dual shower heads, built-in shelving, and bench seating. The old bathroom was also converted into a spacious walk-in closet, creating the ideal “his and hers” clothing areas and the new second-story space will be used as a home office.
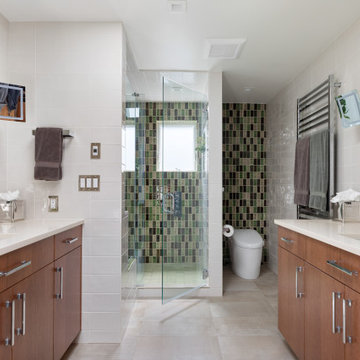
Exemple d'une grande salle de bain principale chic en bois brun avec un placard à porte plane, une douche double, WC à poser, un carrelage multicolore, des carreaux de céramique, un mur multicolore, un sol en carrelage de porcelaine, un lavabo encastré, un plan de toilette en quartz modifié, un sol beige, un plan de toilette beige, meuble simple vasque et meuble-lavabo encastré.
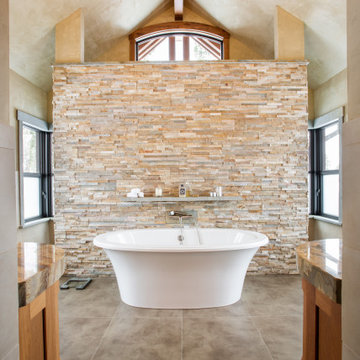
Luxury mountain home in Granby, Colorado with gorgeous tile and upscale finishes
Idées déco pour une grande salle de bain principale montagne en bois brun avec une douche double, un carrelage beige, un sol en carrelage de céramique, un plan de toilette en granite, une cabine de douche à porte battante, un plan de toilette beige et meuble double vasque.
Idées déco pour une grande salle de bain principale montagne en bois brun avec une douche double, un carrelage beige, un sol en carrelage de céramique, un plan de toilette en granite, une cabine de douche à porte battante, un plan de toilette beige et meuble double vasque.
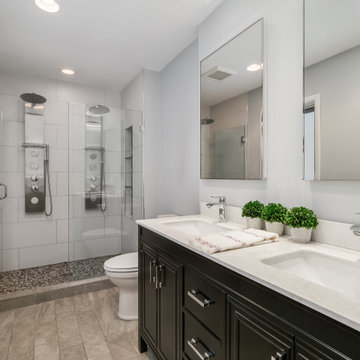
Aménagement d'une salle de bain principale rétro de taille moyenne avec un placard avec porte à panneau surélevé, des portes de placard noires, une douche double, WC à poser, un carrelage blanc, des carreaux de céramique, un mur blanc, un lavabo posé, un plan de toilette en marbre, un sol beige, une cabine de douche à porte battante, un plan de toilette beige, une niche, meuble double vasque et meuble-lavabo encastré.
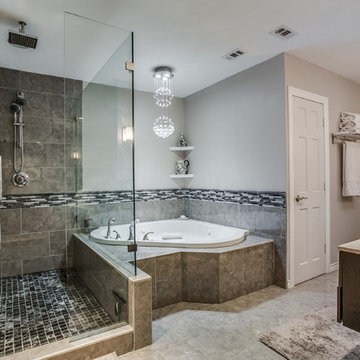
Exemple d'une salle de bain principale avec un placard à porte plane, des portes de placard marrons, un bain bouillonnant, une douche double, WC séparés, un carrelage gris, des carreaux de porcelaine, un mur gris, un sol en carrelage de porcelaine, un lavabo de ferme, un plan de toilette en surface solide, un sol gris, une cabine de douche à porte battante et un plan de toilette beige.
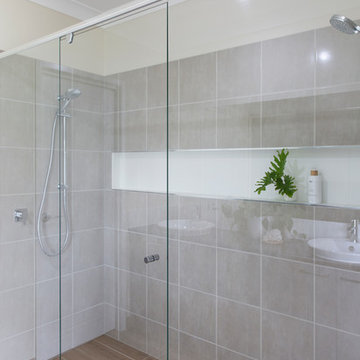
Double Shower in Master Ensuite of Delaney 39 Haven on display in Spring Mountain Greenbank
Réalisation d'une très grande salle de bain principale champêtre avec un placard à porte plane, des portes de placard marrons, une douche double, WC à poser, un carrelage beige, des carreaux de céramique, un mur beige, un sol en carrelage de céramique, un lavabo posé, un plan de toilette en stratifié, un sol marron, une cabine de douche à porte battante et un plan de toilette beige.
Réalisation d'une très grande salle de bain principale champêtre avec un placard à porte plane, des portes de placard marrons, une douche double, WC à poser, un carrelage beige, des carreaux de céramique, un mur beige, un sol en carrelage de céramique, un lavabo posé, un plan de toilette en stratifié, un sol marron, une cabine de douche à porte battante et un plan de toilette beige.

973-857-1561
LM Interior Design
LM Masiello, CKBD, CAPS
lm@lminteriordesignllc.com
https://www.lminteriordesignllc.com/
Idées déco de salles de bain avec une douche double et un plan de toilette beige
9