Idées déco de salles de bain avec une douche double et un plan de toilette en calcaire
Trier par :
Budget
Trier par:Populaires du jour
41 - 60 sur 330 photos
1 sur 3
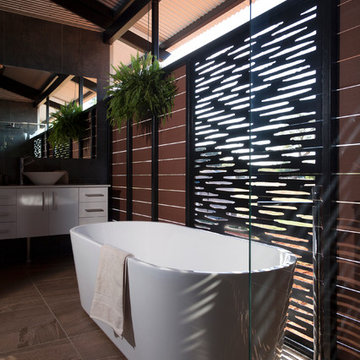
Tropix Homes
Exemple d'une grande salle de bain principale exotique avec un lavabo suspendu, un placard avec porte à panneau surélevé, des portes de placard blanches, un plan de toilette en calcaire, une baignoire indépendante, une douche double, WC à poser, un carrelage marron, un carrelage de pierre, un mur noir et un sol en carrelage de céramique.
Exemple d'une grande salle de bain principale exotique avec un lavabo suspendu, un placard avec porte à panneau surélevé, des portes de placard blanches, un plan de toilette en calcaire, une baignoire indépendante, une douche double, WC à poser, un carrelage marron, un carrelage de pierre, un mur noir et un sol en carrelage de céramique.
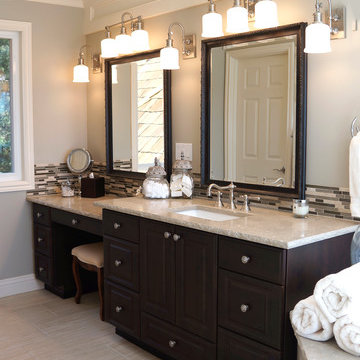
Jessica Bell, Interior Designer
Cette photo montre une grande salle de bain principale chic en bois foncé avec un lavabo encastré, un placard avec porte à panneau surélevé, un plan de toilette en calcaire, une baignoire d'angle, une douche double, WC à poser, un carrelage beige, des carreaux de porcelaine, un mur beige et un sol en carrelage de porcelaine.
Cette photo montre une grande salle de bain principale chic en bois foncé avec un lavabo encastré, un placard avec porte à panneau surélevé, un plan de toilette en calcaire, une baignoire d'angle, une douche double, WC à poser, un carrelage beige, des carreaux de porcelaine, un mur beige et un sol en carrelage de porcelaine.

“..2 Bryant Avenue Fairfield West is a success story being one of the rare, wonderful collaborations between a great client, builder and architect, where the intention and result were to create a calm refined, modernist single storey home for a growing family and where attention to detail is evident.
Designed with Bauhaus principles in mind where architecture, technology and art unite as one and where the exemplification of the famed French early modernist Architect & painter Le Corbusier’s statement ‘machine for modern living’ is truly the result, the planning concept was to simply to wrap minimalist refined series of spaces around a large north-facing courtyard so that low-winter sun could enter the living spaces and provide passive thermal activation in winter and so that light could permeate the living spaces. The courtyard also importantly provides a visual centerpiece where outside & inside merge.
By providing solid brick walls and concrete floors, this thermal optimization is achieved with the house being cool in summer and warm in winter, making the home capable of being naturally ventilated and naturally heated. A large glass entry pivot door leads to a raised central hallway spine that leads to a modern open living dining kitchen wing. Living and bedrooms rooms are zoned separately, setting-up a spatial distinction where public vs private are working in unison, thereby creating harmony for this modern home. Spacious & well fitted laundry & bathrooms complement this home.
What cannot be understood in pictures & plans with this home, is the intangible feeling of peace, quiet and tranquility felt by all whom enter and dwell within it. The words serenity, simplicity and sublime often come to mind in attempting to describe it, being a continuation of many fine similar modernist homes by the sole practitioner Architect Ibrahim Conlon whom is a local Sydney Architect with a large tally of quality homes under his belt. The Architect stated that this house is best and purest example to date, as a true expression of the regionalist sustainable modern architectural principles he practises with.
Seeking to express the epoch of our time, this building remains a fine example of western Sydney early 21st century modernist suburban architecture that is a surprising relief…”
Kind regards
-----------------------------------------------------
Architect Ibrahim Conlon
Managing Director + Principal Architect
Nominated Responsible Architect under NSW Architect Act 2003
SEPP65 Qualified Designer under the Environmental Planning & Assessment Regulation 2000
M.Arch(UTS) B.A Arch(UTS) ADAD(CIT) AICOMOS RAIA
Chartered Architect NSW Registration No. 10042
Associate ICOMOS
M: 0404459916
E: ibrahim@iscdesign.com.au
O; Suite 1, Level 1, 115 Auburn Road Auburn NSW Australia 2144
W; www.iscdesign.com.au
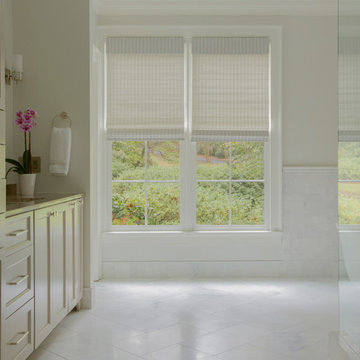
Emilee Raimser
Idée de décoration pour une grande salle de bain principale tradition avec un placard en trompe-l'oeil, des portes de placard beiges, une baignoire indépendante, une douche double, WC séparés, un carrelage beige, un lavabo encastré, un plan de toilette en calcaire, un sol blanc, une cabine de douche à porte coulissante et un plan de toilette marron.
Idée de décoration pour une grande salle de bain principale tradition avec un placard en trompe-l'oeil, des portes de placard beiges, une baignoire indépendante, une douche double, WC séparés, un carrelage beige, un lavabo encastré, un plan de toilette en calcaire, un sol blanc, une cabine de douche à porte coulissante et un plan de toilette marron.
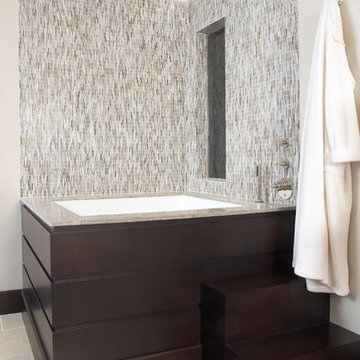
Inspiration pour une très grande salle de bain principale minimaliste en bois foncé avec un placard avec porte à panneau surélevé, un bain japonais, une douche double, WC à poser, un carrelage bleu, un carrelage en pâte de verre, un mur beige, un sol en calcaire, un lavabo encastré et un plan de toilette en calcaire.
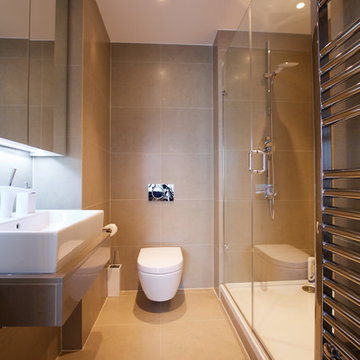
Gregory Davies
Réalisation d'une salle de bain design avec un plan vasque, un plan de toilette en calcaire, une douche double, WC suspendus, un carrelage beige, un mur beige et un sol en calcaire.
Réalisation d'une salle de bain design avec un plan vasque, un plan de toilette en calcaire, une douche double, WC suspendus, un carrelage beige, un mur beige et un sol en calcaire.
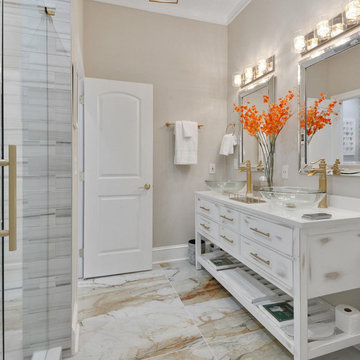
Inspiration pour une salle de bain principale en bois vieilli de taille moyenne avec un placard à porte plane, une douche double, un bidet, un carrelage beige, du carrelage en marbre, un sol en carrelage de porcelaine, un plan de toilette en calcaire, une cabine de douche à porte battante, meuble double vasque et meuble-lavabo sur pied.

A monochromatic colour & textural scheme with the accent colour of blue incorporated with glass tiles on the entire end walls of the room, including the dropped ceiling, shortening the visual length of the space and creating drama. A custom designed freestanding vanity with a mid-century modern aesthetic has finger pull cut-outs to keep a streamlined look. The mirror is also a custom design, a shadow-box with a sandblasted band around the perimeter for backlighting. This master suite is in keeping with the Danish Modern design influence which boasts clean and minimal aesthetics.
Arnal Photography
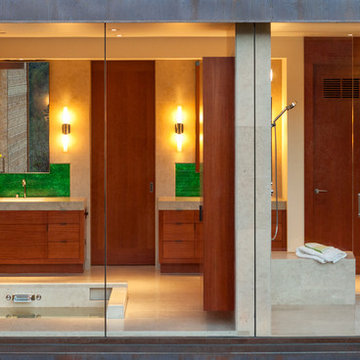
Master Bathroom
Mark Schwartz Photography
Aménagement d'une grande salle de bain principale contemporaine en bois brun avec un placard à porte plane, un bain japonais, une douche double, un carrelage beige, un lavabo encastré, un plan de toilette en calcaire, WC séparés, des dalles de pierre, un mur beige et un sol en calcaire.
Aménagement d'une grande salle de bain principale contemporaine en bois brun avec un placard à porte plane, un bain japonais, une douche double, un carrelage beige, un lavabo encastré, un plan de toilette en calcaire, WC séparés, des dalles de pierre, un mur beige et un sol en calcaire.
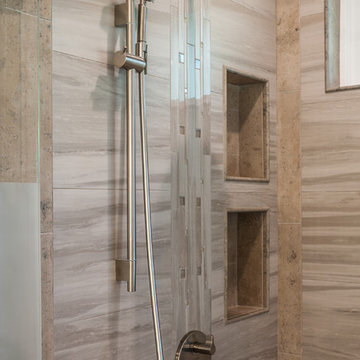
Inspiration pour une salle de bain principale design en bois foncé de taille moyenne avec un placard à porte plane, une douche double, WC à poser, un carrelage beige, un carrelage marron, des carreaux de porcelaine, un mur gris, un sol en carrelage de porcelaine, un lavabo encastré et un plan de toilette en calcaire.
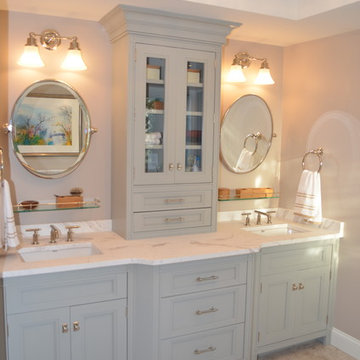
Crown Point Cabinets vanity, Restoration Hardware Polished Nickel
Cette image montre une salle de bain principale traditionnelle de taille moyenne avec un lavabo encastré, un placard avec porte à panneau encastré, des portes de placard bleues, un plan de toilette en calcaire, une baignoire indépendante, une douche double, WC à poser, un carrelage beige, un carrelage de pierre, un mur beige et un sol en calcaire.
Cette image montre une salle de bain principale traditionnelle de taille moyenne avec un lavabo encastré, un placard avec porte à panneau encastré, des portes de placard bleues, un plan de toilette en calcaire, une baignoire indépendante, une douche double, WC à poser, un carrelage beige, un carrelage de pierre, un mur beige et un sol en calcaire.
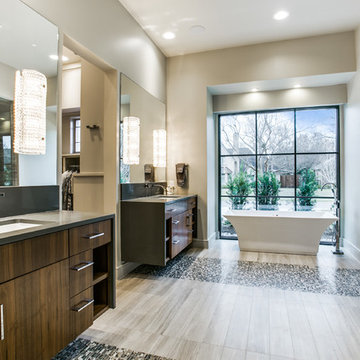
Dallas Modern Bath with Floating Walnut Cabinets and Vessel Tub
Aménagement d'une salle de bain principale contemporaine de taille moyenne avec un placard à porte plane, des portes de placard marrons, une baignoire indépendante, une douche double, WC séparés, un carrelage gris, des plaques de verre, un mur beige, un sol en carrelage de céramique, un lavabo encastré, un plan de toilette en calcaire, un sol gris et une cabine de douche à porte battante.
Aménagement d'une salle de bain principale contemporaine de taille moyenne avec un placard à porte plane, des portes de placard marrons, une baignoire indépendante, une douche double, WC séparés, un carrelage gris, des plaques de verre, un mur beige, un sol en carrelage de céramique, un lavabo encastré, un plan de toilette en calcaire, un sol gris et une cabine de douche à porte battante.
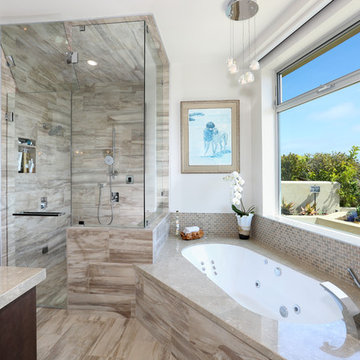
C.C. Knowles - designer
Vincent Ivicevic - photographer
Craig McIntosh - architect
Joe Lynch - contractor
Cette photo montre une salle de bain principale chic en bois foncé avec un lavabo encastré, un placard à porte plane, un plan de toilette en calcaire, un bain bouillonnant, une douche double, WC à poser, un carrelage beige, des carreaux de céramique, un mur blanc et un sol en carrelage de céramique.
Cette photo montre une salle de bain principale chic en bois foncé avec un lavabo encastré, un placard à porte plane, un plan de toilette en calcaire, un bain bouillonnant, une douche double, WC à poser, un carrelage beige, des carreaux de céramique, un mur blanc et un sol en carrelage de céramique.
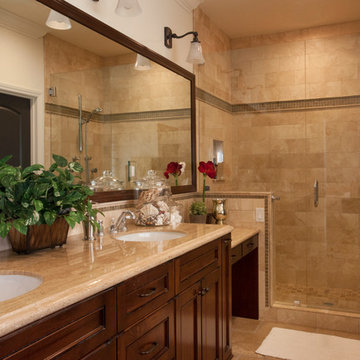
We were excited when the homeowners of this project approached us to help them with their whole house remodel as this is a historic preservation project. The historical society has approved this remodel. As part of that distinction we had to honor the original look of the home; keeping the façade updated but intact. For example the doors and windows are new but they were made as replicas to the originals. The homeowners were relocating from the Inland Empire to be closer to their daughter and grandchildren. One of their requests was additional living space. In order to achieve this we added a second story to the home while ensuring that it was in character with the original structure. The interior of the home is all new. It features all new plumbing, electrical and HVAC. Although the home is a Spanish Revival the homeowners style on the interior of the home is very traditional. The project features a home gym as it is important to the homeowners to stay healthy and fit. The kitchen / great room was designed so that the homewoners could spend time with their daughter and her children. The home features two master bedroom suites. One is upstairs and the other one is down stairs. The homeowners prefer to use the downstairs version as they are not forced to use the stairs. They have left the upstairs master suite as a guest suite.
Enjoy some of the before and after images of this project:
http://www.houzz.com/discussions/3549200/old-garage-office-turned-gym-in-los-angeles
http://www.houzz.com/discussions/3558821/la-face-lift-for-the-patio
http://www.houzz.com/discussions/3569717/la-kitchen-remodel
http://www.houzz.com/discussions/3579013/los-angeles-entry-hall
http://www.houzz.com/discussions/3592549/exterior-shots-of-a-whole-house-remodel-in-la
http://www.houzz.com/discussions/3607481/living-dining-rooms-become-a-library-and-formal-dining-room-in-la
http://www.houzz.com/discussions/3628842/bathroom-makeover-in-los-angeles-ca
http://www.houzz.com/discussions/3640770/sweet-dreams-la-bedroom-remodels
Exterior: Approved by the historical society as a Spanish Revival, the second story of this home was an addition. All of the windows and doors were replicated to match the original styling of the house. The roof is a combination of Gable and Hip and is made of red clay tile. The arched door and windows are typical of Spanish Revival. The home also features a Juliette Balcony and window.
Library / Living Room: The library offers Pocket Doors and custom bookcases.
Powder Room: This powder room has a black toilet and Herringbone travertine.
Kitchen: This kitchen was designed for someone who likes to cook! It features a Pot Filler, a peninsula and an island, a prep sink in the island, and cookbook storage on the end of the peninsula. The homeowners opted for a mix of stainless and paneled appliances. Although they have a formal dining room they wanted a casual breakfast area to enjoy informal meals with their grandchildren. The kitchen also utilizes a mix of recessed lighting and pendant lights. A wine refrigerator and outlets conveniently located on the island and around the backsplash are the modern updates that were important to the homeowners.
Master bath: The master bath enjoys both a soaking tub and a large shower with body sprayers and hand held. For privacy, the bidet was placed in a water closet next to the shower. There is plenty of counter space in this bathroom which even includes a makeup table.
Staircase: The staircase features a decorative niche
Upstairs master suite: The upstairs master suite features the Juliette balcony
Outside: Wanting to take advantage of southern California living the homeowners requested an outdoor kitchen complete with retractable awning. The fountain and lounging furniture keep it light.
Home gym: This gym comes completed with rubberized floor covering and dedicated bathroom. It also features its own HVAC system and wall mounted TV.
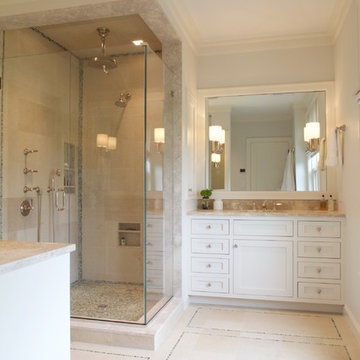
Painted custom cabinetry by JWH with limestone floor and countertops. Stone mosaic frames the floor and shower walls. limestone countertop and creamy walls. Polished nickel fixtures.
Cabinetry Designer: Jennifer Howard
Interior Designer: Bridget Curran, JWH
Photographer: Mick Hales
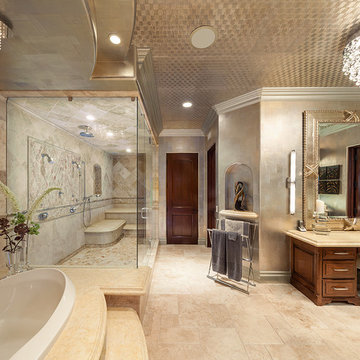
This project combines high end earthy elements with elegant, modern furnishings. We wanted to re invent the beach house concept and create an home which is not your typical coastal retreat. By combining stronger colors and textures, we gave the spaces a bolder and more permanent feel. Yet, as you travel through each room, you can't help but feel invited and at home.
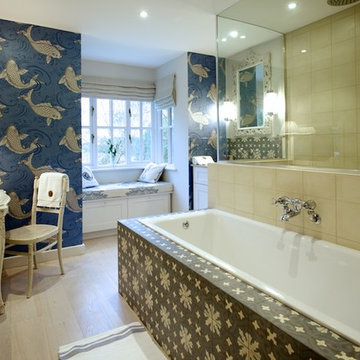
Inspiration pour une grande salle de bain principale bohème avec un lavabo posé, un placard à porte shaker, des portes de placard blanches, un plan de toilette en calcaire, une baignoire posée, une douche double, WC suspendus, un carrelage multicolore, un mur gris et un sol en bois brun.
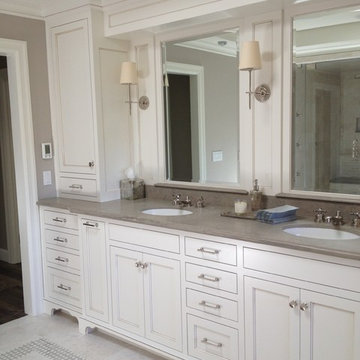
The details really make this space! The wood paneling on the wall makes the space feel very custom. The little ledge in front of the mirrors is another great little detail.
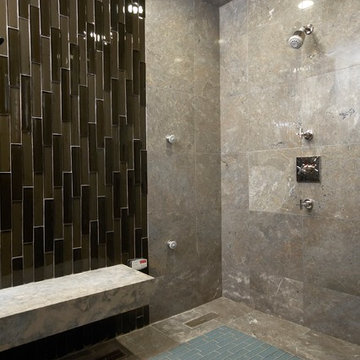
Cette image montre une très grande salle de bain principale minimaliste en bois foncé avec un placard avec porte à panneau surélevé, un bain japonais, une douche double, WC à poser, un carrelage bleu, un carrelage en pâte de verre, un mur beige, un sol en calcaire, un lavabo encastré et un plan de toilette en calcaire.
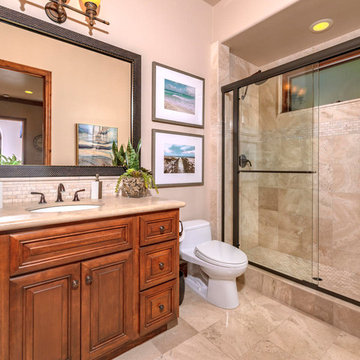
Doyle Terry
Exemple d'une salle de bain méditerranéenne de taille moyenne avec un placard avec porte à panneau surélevé, des portes de placard marrons, une douche double, WC à poser, un carrelage beige, du carrelage en travertin, un mur beige, un sol en travertin, un lavabo posé, un plan de toilette en calcaire, un sol beige, une cabine de douche à porte coulissante et un plan de toilette beige.
Exemple d'une salle de bain méditerranéenne de taille moyenne avec un placard avec porte à panneau surélevé, des portes de placard marrons, une douche double, WC à poser, un carrelage beige, du carrelage en travertin, un mur beige, un sol en travertin, un lavabo posé, un plan de toilette en calcaire, un sol beige, une cabine de douche à porte coulissante et un plan de toilette beige.
Idées déco de salles de bain avec une douche double et un plan de toilette en calcaire
3