Idées déco de salles de bain avec une douche double et un plan de toilette en quartz modifié
Trier par :
Budget
Trier par:Populaires du jour
121 - 140 sur 8 312 photos
1 sur 3
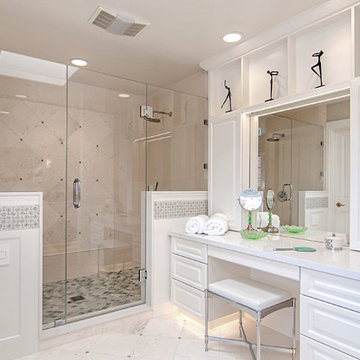
Preview First
Réalisation d'une grande salle de bain principale tradition avec un placard avec porte à panneau surélevé, des portes de placard blanches, une baignoire indépendante, une douche double, un carrelage blanc, un mur blanc, un sol en calcaire, un lavabo encastré, un plan de toilette en quartz modifié, WC à poser, un carrelage de pierre et un sol blanc.
Réalisation d'une grande salle de bain principale tradition avec un placard avec porte à panneau surélevé, des portes de placard blanches, une baignoire indépendante, une douche double, un carrelage blanc, un mur blanc, un sol en calcaire, un lavabo encastré, un plan de toilette en quartz modifié, WC à poser, un carrelage de pierre et un sol blanc.
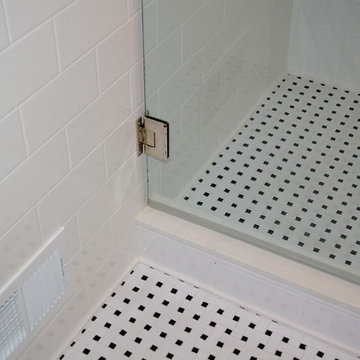
Dura Supreme Cabinetry
Photo by Highland Design Gallery
Inspiration pour une petite salle d'eau craftsman en bois brun avec un lavabo encastré, un placard à porte plane, un plan de toilette en quartz modifié, une douche double, WC séparés, un carrelage blanc, des carreaux de céramique, un mur bleu et un sol en carrelage de céramique.
Inspiration pour une petite salle d'eau craftsman en bois brun avec un lavabo encastré, un placard à porte plane, un plan de toilette en quartz modifié, une douche double, WC séparés, un carrelage blanc, des carreaux de céramique, un mur bleu et un sol en carrelage de céramique.
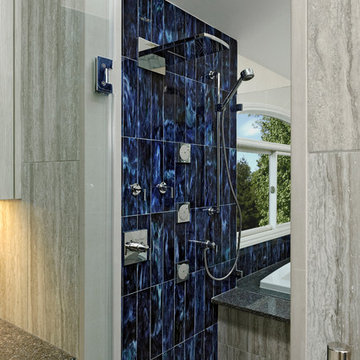
Bob Narod, Photographer
View of master bathroom tub deck clad in quartz and accented with cobalt blue glass tiles, and silver 12x24 tile.
Idée de décoration pour une grande salle de bain principale design avec un lavabo encastré, un placard à porte plane, des portes de placard blanches, un plan de toilette en quartz modifié, une baignoire posée, une douche double, un carrelage bleu, un carrelage en pâte de verre, un sol en carrelage de céramique, un bidet et un mur blanc.
Idée de décoration pour une grande salle de bain principale design avec un lavabo encastré, un placard à porte plane, des portes de placard blanches, un plan de toilette en quartz modifié, une baignoire posée, une douche double, un carrelage bleu, un carrelage en pâte de verre, un sol en carrelage de céramique, un bidet et un mur blanc.
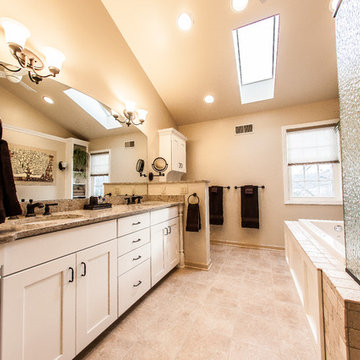
Created this bathroom for a client that wanted both modern and traditional elements. Bringing in Old World features while maintaining a fresh and modern look. Cabinets are white squared, a simple design.

A double shower is the main feature in this 2nd master bath. The double hinged doors are spectacular and really showcase the gorgeous earth tone ceramic tile. We finished off the room with engineered quartz countertop and under mount sinks with Newport Brass fixtures.
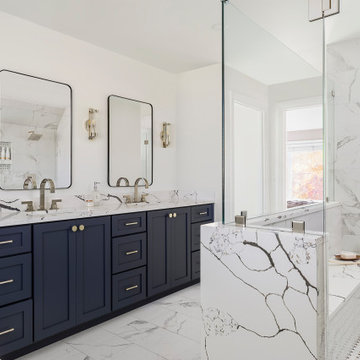
Linen storage was relocated to cabinetry in the tub area making way for a large double vanity with ample drawer storage and counter space. The high-contrast color palette, chrome finishes and waterfall countertop provide the modern feel that the homeowners craved.
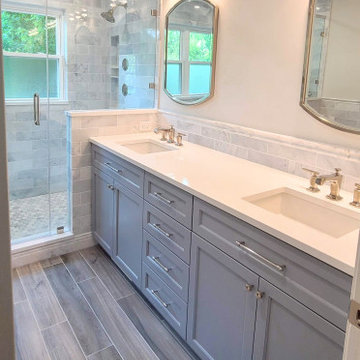
The old linen closet was eliminated in order to extend the bathroom vanity. This couple is no longer on top of each other while getting ready each day.

The clunky tub, not wanted, and tiled deck was swapped out for one grand shower. For more information about this remodeling including before pictures click on this link https://reviveremodeling.com/project/starting-your-day-in-a-room-you-love/

We gut renovated this ensuite master bathroom. My clients needed to update and add more storage. We made the shower larger with 2 shower heads and 2 controls.
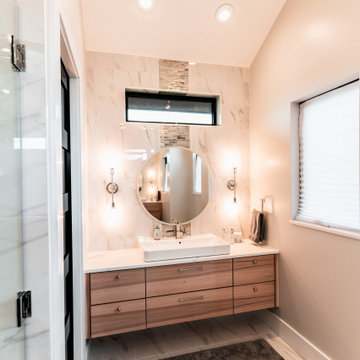
Striking!
Impeccably designed master bath features his & her vanities that mirror each other. Clean, minimal slab style drawer fronts showcase book matched hickory. Floating above the floor & topped with a vessel style sink the wall to wall vanity sits beneath an arrangement of shapes: a rectangular window, a strip of decorative tile & a circular mirror. Our custom modern white stain softens the natural hickory.
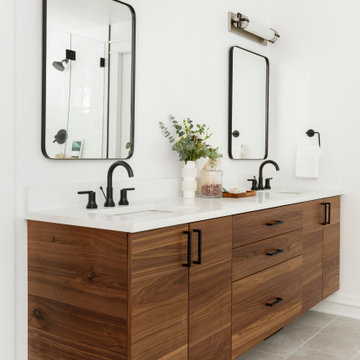
While the majority of APD designs are created to meet the specific and unique needs of the client, this whole home remodel was completed in partnership with Black Sheep Construction as a high end house flip. From space planning to cabinet design, finishes to fixtures, appliances to plumbing, cabinet finish to hardware, paint to stone, siding to roofing; Amy created a design plan within the contractor’s remodel budget focusing on the details that would be important to the future home owner. What was a single story house that had fallen out of repair became a stunning Pacific Northwest modern lodge nestled in the woods!
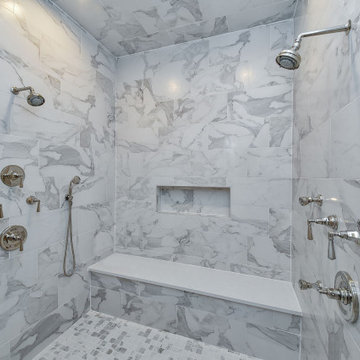
Aménagement d'une grande salle de bain principale classique avec un placard à porte plane, des portes de placard blanches, une douche double, WC à poser, un carrelage blanc, des carreaux de porcelaine, un mur blanc, un sol en marbre, un lavabo encastré, un plan de toilette en quartz modifié, un sol blanc, une cabine de douche à porte battante, un plan de toilette blanc, des toilettes cachées, meuble double vasque, meuble-lavabo encastré, un plafond voûté et boiseries.

We removed the tub, and relocated the entrance to the walk in closet to the bedroom to enable increasing the size of the shower for 2 people. We added a bench and large wall to wall niche that tied into the accent tiles and quartz slabs on the shower walls. The valves for the shower heads are located on the inside of each ponywall for easy access prior to entering the shower. The door to the water closet was relocated and replaced with a barn door. New cabinets with a storage tower, quartz countertops and new plumbing and light fixtures complete the new design. Added features include radiant heated floors and water purifying system.
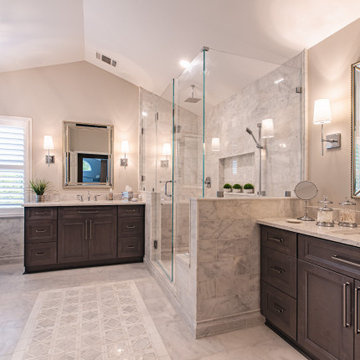
Réalisation d'une grande salle de bain principale tradition avec un placard avec porte à panneau encastré, des portes de placard grises, une baignoire indépendante, une douche double, un carrelage gris, du carrelage en marbre, un mur beige, un sol en marbre, un lavabo encastré, un plan de toilette en quartz modifié, un sol gris, une cabine de douche à porte battante, un plan de toilette blanc, un banc de douche, meuble double vasque, meuble-lavabo encastré et un plafond voûté.
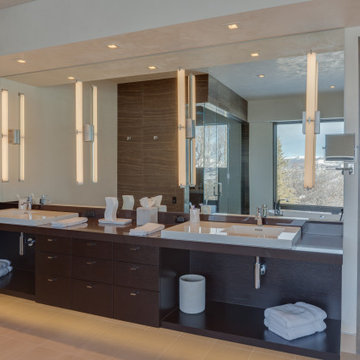
The master bath was configured so the views reflected in the vanity mirrors became the focal point. Floating countertops allow for openness, and white sinks provide a modern look. Natural limestone shower gives an organic natural feel.
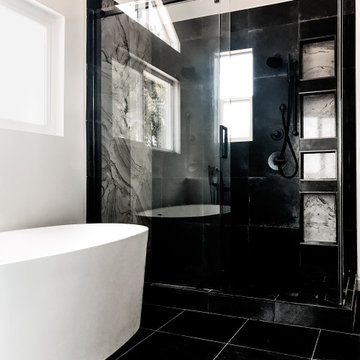
Master Bathroom Remodel in Culver City.
Exemple d'une salle de bain principale montagne de taille moyenne avec des portes de placard marrons, une baignoire indépendante, une douche double, WC à poser, un carrelage noir, du carrelage en marbre, un mur blanc, un sol en carrelage de céramique, un lavabo posé, un plan de toilette en quartz modifié, un sol noir, une cabine de douche à porte battante et un plan de toilette blanc.
Exemple d'une salle de bain principale montagne de taille moyenne avec des portes de placard marrons, une baignoire indépendante, une douche double, WC à poser, un carrelage noir, du carrelage en marbre, un mur blanc, un sol en carrelage de céramique, un lavabo posé, un plan de toilette en quartz modifié, un sol noir, une cabine de douche à porte battante et un plan de toilette blanc.
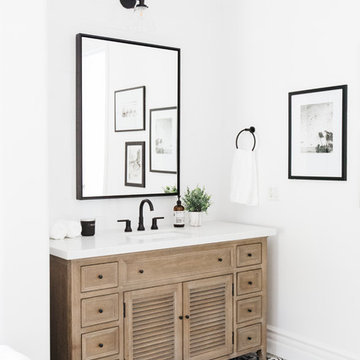
Master Bathroom with Black and White Patterned Tile, White Walls, White Subway Tile, Matte Black Plumbing Fixtures, Black Lighting
Aménagement d'une salle de bain classique en bois brun avec une baignoire indépendante, une douche double, un carrelage blanc, des carreaux de céramique, un mur blanc, un sol en carrelage de porcelaine, un lavabo encastré, un plan de toilette en quartz modifié, aucune cabine, un plan de toilette blanc et un placard à porte persienne.
Aménagement d'une salle de bain classique en bois brun avec une baignoire indépendante, une douche double, un carrelage blanc, des carreaux de céramique, un mur blanc, un sol en carrelage de porcelaine, un lavabo encastré, un plan de toilette en quartz modifié, aucune cabine, un plan de toilette blanc et un placard à porte persienne.
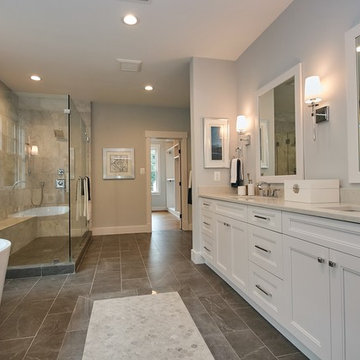
The master bedroom includes a large white vanity, in-lay accent tile on the floor and an expansive shower with a wide bench seat.
Cette image montre une grande salle de bain principale rustique avec un placard avec porte à panneau encastré, des portes de placard blanches, une baignoire indépendante, une douche double, WC séparés, un carrelage blanc, du carrelage en marbre, un mur gris, un sol en carrelage de céramique, un lavabo encastré, un plan de toilette en quartz modifié, un sol gris, une cabine de douche à porte battante et un plan de toilette gris.
Cette image montre une grande salle de bain principale rustique avec un placard avec porte à panneau encastré, des portes de placard blanches, une baignoire indépendante, une douche double, WC séparés, un carrelage blanc, du carrelage en marbre, un mur gris, un sol en carrelage de céramique, un lavabo encastré, un plan de toilette en quartz modifié, un sol gris, une cabine de douche à porte battante et un plan de toilette gris.
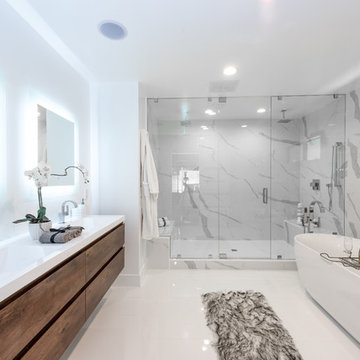
The master bathroom at our Wrightwood Residence in Studio City, CA features large dual shower, double vanity, and a freestanding tub.
Located in Wrightwood Estates, Levi Construction’s latest residency is a two-story mid-century modern home that was re-imagined and extensively remodeled with a designer’s eye for detail, beauty and function. Beautifully positioned on a 9,600-square-foot lot with approximately 3,000 square feet of perfectly-lighted interior space. The open floorplan includes a great room with vaulted ceilings, gorgeous chef’s kitchen featuring Viking appliances, a smart WiFi refrigerator, and high-tech, smart home technology throughout. There are a total of 5 bedrooms and 4 bathrooms. On the first floor there are three large bedrooms, three bathrooms and a maid’s room with separate entrance. A custom walk-in closet and amazing bathroom complete the master retreat. The second floor has another large bedroom and bathroom with gorgeous views to the valley. The backyard area is an entertainer’s dream featuring a grassy lawn, covered patio, outdoor kitchen, dining pavilion, seating area with contemporary fire pit and an elevated deck to enjoy the beautiful mountain view.
Project designed and built by
Levi Construction
http://www.leviconstruction.com/
Levi Construction is specialized in designing and building custom homes, room additions, and complete home remodels. Contact us today for a quote.
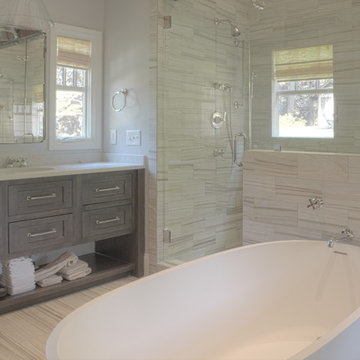
Specialty Tile
Cette image montre une grande salle de bain principale traditionnelle avec un placard en trompe-l'oeil, des portes de placard grises, une baignoire indépendante, une douche double, un carrelage multicolore, des carreaux de porcelaine, un mur gris, un sol en carrelage de porcelaine, un lavabo encastré, un plan de toilette en quartz modifié, un sol multicolore et une cabine de douche à porte coulissante.
Cette image montre une grande salle de bain principale traditionnelle avec un placard en trompe-l'oeil, des portes de placard grises, une baignoire indépendante, une douche double, un carrelage multicolore, des carreaux de porcelaine, un mur gris, un sol en carrelage de porcelaine, un lavabo encastré, un plan de toilette en quartz modifié, un sol multicolore et une cabine de douche à porte coulissante.
Idées déco de salles de bain avec une douche double et un plan de toilette en quartz modifié
7