Idées déco de salles de bain avec une douche double et un plan vasque
Trier par :
Budget
Trier par:Populaires du jour
61 - 80 sur 461 photos
1 sur 3
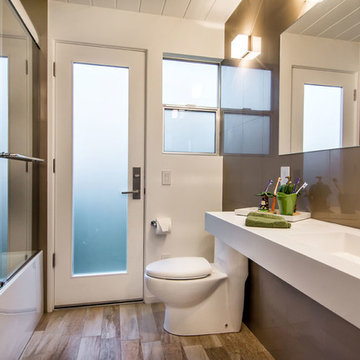
Idée de décoration pour une salle de bain minimaliste de taille moyenne avec un plan vasque, un placard sans porte, un plan de toilette en surface solide, une douche double, WC à poser, un carrelage marron, des carreaux de porcelaine, un mur marron et un sol en carrelage de porcelaine.
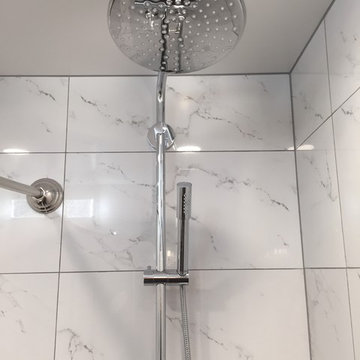
Cette image montre une salle de bain principale minimaliste de taille moyenne avec un placard à porte shaker, une douche double, WC à poser, un carrelage blanc, un carrelage de pierre, un mur blanc, un plan vasque, un plan de toilette en carrelage, un sol noir, une cabine de douche avec un rideau, un plan de toilette blanc, meuble-lavabo suspendu, un plafond voûté et un mur en pierre.
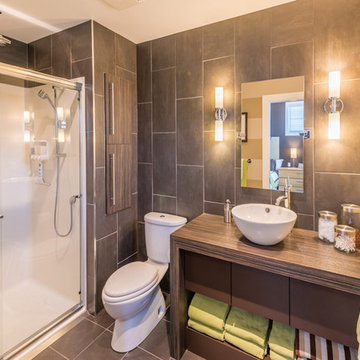
spa like Master bath
Idées déco pour une salle de bain principale contemporaine de taille moyenne avec un placard à porte plane, des portes de placard marrons, une douche double, WC séparés, un carrelage multicolore, des carreaux de céramique, un mur multicolore, un sol en carrelage de céramique, un plan vasque, un sol marron et une cabine de douche à porte coulissante.
Idées déco pour une salle de bain principale contemporaine de taille moyenne avec un placard à porte plane, des portes de placard marrons, une douche double, WC séparés, un carrelage multicolore, des carreaux de céramique, un mur multicolore, un sol en carrelage de céramique, un plan vasque, un sol marron et une cabine de douche à porte coulissante.
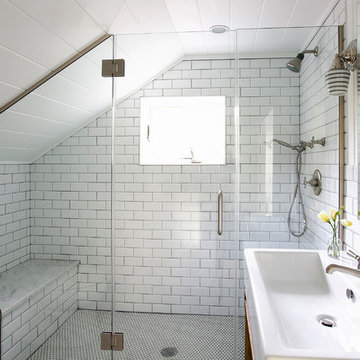
Aménagement d'une salle de bain éclectique en bois brun de taille moyenne pour enfant avec un plan vasque, un placard en trompe-l'oeil, une douche double, WC à poser, un carrelage blanc, des carreaux de céramique, un mur blanc et un sol en carrelage de céramique.
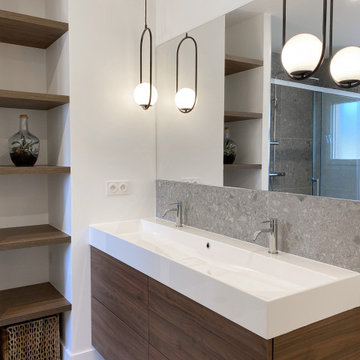
Rénovation de la salle de bain, de son dressing, des wc qui n'avaient jamais été remis au goût du jour depuis la construction.
La salle de bain a entièrement été démolie pour ré installer une baignoire 180x80, une douche de 160x80 et un meuble double vasque de 150cm.
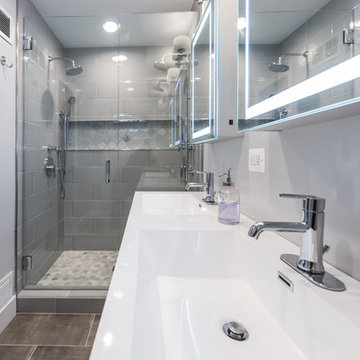
Finecraft Contractors, Inc.
Soleimani Photography
New master bathroom and built-ins in the family room.
Aménagement d'une petite salle de bain principale moderne en bois vieilli avec un placard à porte plane, une douche double, un carrelage gris, un carrelage métro, un mur gris, un sol en marbre, un plan vasque, un plan de toilette en surface solide, un sol gris et une cabine de douche à porte battante.
Aménagement d'une petite salle de bain principale moderne en bois vieilli avec un placard à porte plane, une douche double, un carrelage gris, un carrelage métro, un mur gris, un sol en marbre, un plan vasque, un plan de toilette en surface solide, un sol gris et une cabine de douche à porte battante.
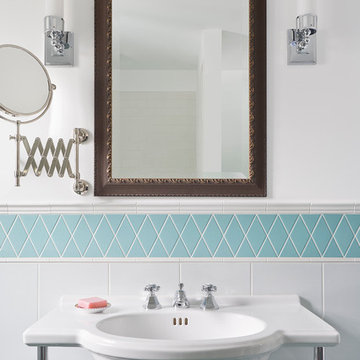
Master bathroom with blue and white tile. Eclectic space with console sink and metal legs,antique wood framed mirror. Inspiration was the aegean sea and english bohemian spaces.
photos by Andrea Rugg
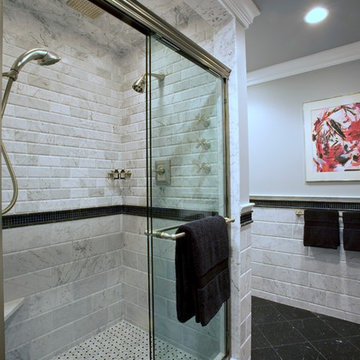
Idée de décoration pour une salle de bain principale tradition de taille moyenne avec une douche double, un carrelage de pierre, un mur gris, un plan vasque, un plan de toilette en marbre, WC à poser, un sol en marbre, un placard sans porte et un carrelage beige.
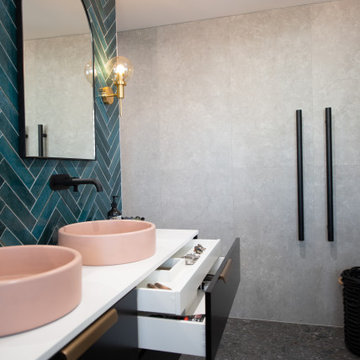
Experience the ultimate bathroom indulgence - an eclectic bathroom delight that's designed to impress. Recently transforming a master bedroom into a confident and bright functional wet area that seamlessly connects with the bedroom. With a stunning double side-by-side shower head and a heated towel rail, this bathroom is the epitome of luxury and comfort. From the carefully curated fixtures to the vibrant colors and textures, every element has been thoughtfully selected to create a space that's both visually stunning and highly functional
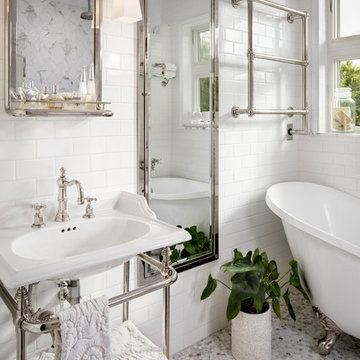
Photos by ZackBenson.com
Inspiration pour une petite salle de bain principale traditionnelle avec un placard en trompe-l'oeil, une baignoire sur pieds, une douche double, un carrelage blanc, du carrelage en marbre, un plan vasque, un plan de toilette en cuivre et aucune cabine.
Inspiration pour une petite salle de bain principale traditionnelle avec un placard en trompe-l'oeil, une baignoire sur pieds, une douche double, un carrelage blanc, du carrelage en marbre, un plan vasque, un plan de toilette en cuivre et aucune cabine.

Exemple d'une salle de bain principale moderne de taille moyenne avec un placard à porte shaker, une douche double, WC à poser, un carrelage blanc, un carrelage de pierre, un mur blanc, un plan vasque, un plan de toilette en carrelage, un sol noir, une cabine de douche avec un rideau, un plan de toilette blanc, meuble-lavabo suspendu, un plafond voûté et un mur en pierre.
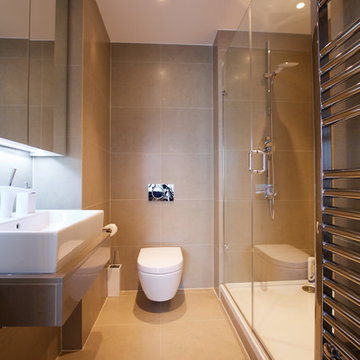
Gregory Davies
Réalisation d'une salle de bain design avec un plan vasque, un plan de toilette en calcaire, une douche double, WC suspendus, un carrelage beige, un mur beige et un sol en calcaire.
Réalisation d'une salle de bain design avec un plan vasque, un plan de toilette en calcaire, une douche double, WC suspendus, un carrelage beige, un mur beige et un sol en calcaire.
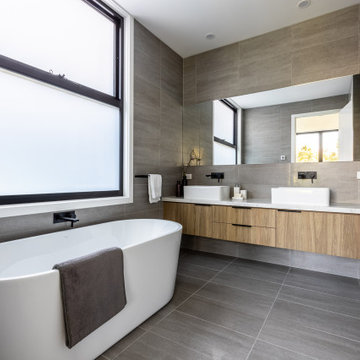
Idée de décoration pour une salle de bain design en bois clair de taille moyenne pour enfant avec une baignoire indépendante, une douche double, WC à poser, un carrelage gris, des carreaux de porcelaine, un mur gris, un sol en carrelage de porcelaine, un plan vasque, un plan de toilette en marbre, un sol gris, une cabine de douche à porte battante, un plan de toilette blanc, une niche, meuble double vasque et meuble-lavabo suspendu.
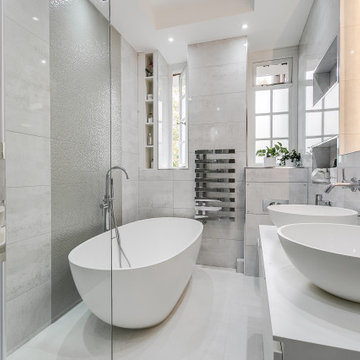
This St Johns Wood mansion block flat was one of our recent projects with a luxurious property developer in the area. We opened up spaces between the hallway, living area and kitchen to create a much more open feel throughout. A bespoke bench wrapped around the living space providing extra seating as well as storage whilst, keeping as much of the floor space free. Hidden cabling, Samsung Frame TV and biofires helped to add the luxuries without drawing away from the tranquillity.
Another view of the St Johns Wood mansion block flat, the modern kitchen layout with it's central island and induction hob and ceiling mounted extraction pendant above. The brushed bronze finish on the island's facade contrasts with the sleek minimal gloss white cabinetry for the rest of the kitchen.
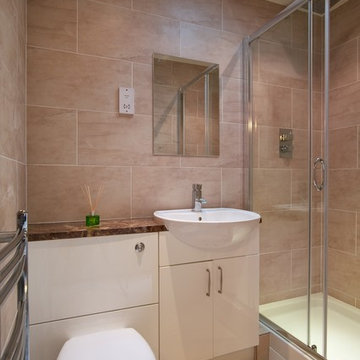
© Niall Hastie Photography
Idée de décoration pour une petite salle de bain design avec un plan vasque, un placard à porte plane, des portes de placard blanches, une douche double, WC suspendus, un sol en carrelage de céramique, un carrelage beige, des carreaux de céramique et un mur beige.
Idée de décoration pour une petite salle de bain design avec un plan vasque, un placard à porte plane, des portes de placard blanches, une douche double, WC suspendus, un sol en carrelage de céramique, un carrelage beige, des carreaux de céramique et un mur beige.
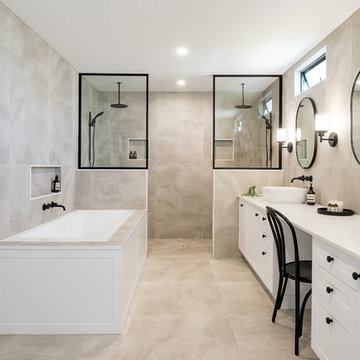
This client wanted to renovate their large Master Ensuite as it was outdated and not functional. With a huge double shower, large built in bath and of course the incredible custom cabinetry with makeup area, pull out bin, clothes hamper and plenty of storage this vanity is the dream. The black tapware contrast strongly against the marble look tiles and the white cabinetry. This client was over the moon with the result.
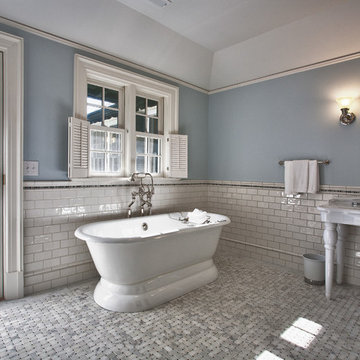
Doyle Coffin Architecture
+ Dan Lenore, Photographer
Réalisation d'une grande salle de bain tradition avec un plan vasque, une baignoire indépendante, une douche double, WC à poser, un carrelage blanc, des carreaux de porcelaine, un mur bleu et un sol en marbre.
Réalisation d'une grande salle de bain tradition avec un plan vasque, une baignoire indépendante, une douche double, WC à poser, un carrelage blanc, des carreaux de porcelaine, un mur bleu et un sol en marbre.
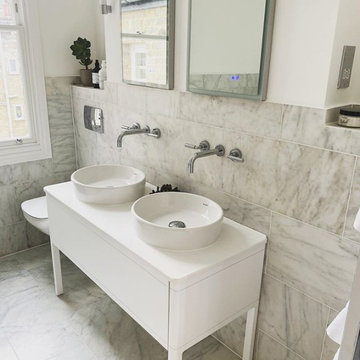
Contemporary meets traditional in this beautiful master ensuite bathroom. Perfectly designed for two with its classic marble tiles and contemporary furniture. The ideal place to ready and relax.
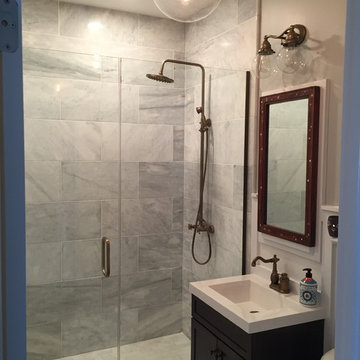
Mark Kartheiser
Réalisation d'une salle d'eau design en bois foncé de taille moyenne avec un placard à porte plane, une douche double, WC séparés, un carrelage blanc, un carrelage de pierre, un mur gris, un sol en marbre, un plan vasque et un plan de toilette en marbre.
Réalisation d'une salle d'eau design en bois foncé de taille moyenne avec un placard à porte plane, une douche double, WC séparés, un carrelage blanc, un carrelage de pierre, un mur gris, un sol en marbre, un plan vasque et un plan de toilette en marbre.
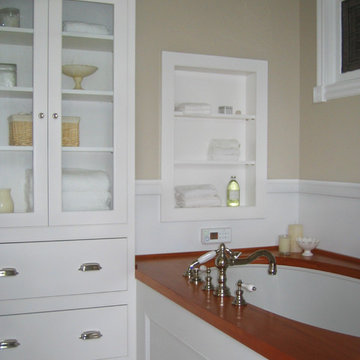
For this 1890s historic home in Burlington’s hill section, homeowners needed to update a master bath last renovated in the 1950s. The goal was in incorporate modern, state-of-the-art amenities while restoring the style of the original architecture. Working within the confines of the room’s modest size, we were able to carve out space for a double walk-in shower, an air jetted chromatherapy tub with a custom mahogany deck and a charming vintage style console sink. The custom cabinetry, paneled wainscoting, doors and trim we designer for this project replicated the period millwork of the home, while the polished nickel fittings provided state-of-the-art function with vintage style. Above the tub we added an interior stained glass window that referenced other such period windows in the home.
Idées déco de salles de bain avec une douche double et un plan vasque
4