Idées déco de salles de bain avec une douche double et un sol beige
Trier par :
Budget
Trier par:Populaires du jour
121 - 140 sur 2 585 photos
1 sur 3
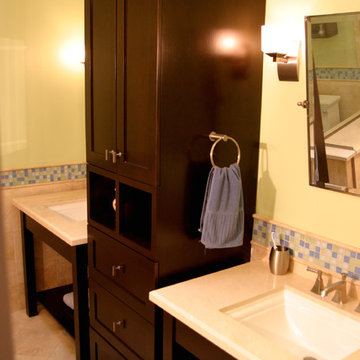
We were excited to take on this master bathroom remodel for a young couple looking to update their recently purchased condo on the water in Playa Del Rey. They were looking for a modern version of the classic his and hers bathroom complete with double shower and colors inspired by the nearby Pacific Ocean. Located on the top floor of their building the master bathroom features a sky light allowing for natural light. The true double shower features a Kohler shower tower with built in body sprayers, hand held and dual shower heads. Unique to this design is that the double shower also features dual shower benches. There are even two shower niches to ensure that both sides are equal. Marble was used throughout the shower and bathroom. Above the commode is a floating toiletry cabinet mounted to the wall. All of the cabinetry is espresso. The bottom of the cabinet allows for open shelving. The his and hers vanities are separated by a full height center linen closet and drawers. Since wall space was at a premium, towel rings were mounted to the cabinetry and an integrated towel bar is on the shower door. Robe hooks hang on the glass shower walls. The walls of the bathroom are green with an accent tile separating the marble wainscoting. The accent tiles are an ocean themed blue / green mix. The bathroom is finished off with a pocket door.
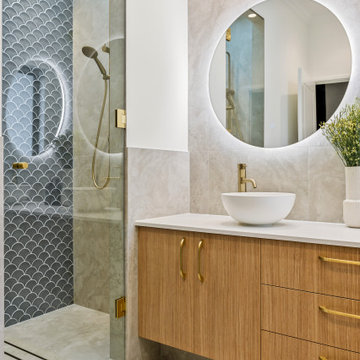
Idées déco pour une salle de bain principale de taille moyenne avec une douche double, un carrelage beige, un sol en carrelage de céramique, un plan de toilette en granite, un sol beige, une cabine de douche à porte battante, un plan de toilette blanc, meuble double vasque et meuble-lavabo suspendu.
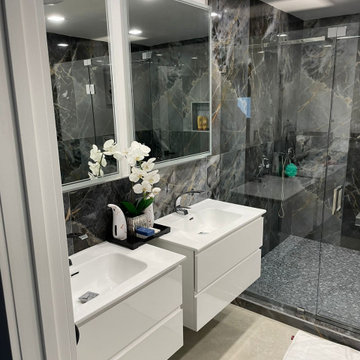
Cette photo montre une salle de bain principale avec des portes de placard blanches, une douche double, WC à poser, un carrelage noir, un sol en carrelage de porcelaine, un lavabo posé, un plan de toilette en quartz, un sol beige, une cabine de douche à porte battante, un plan de toilette blanc, une niche, meuble double vasque et meuble-lavabo suspendu.
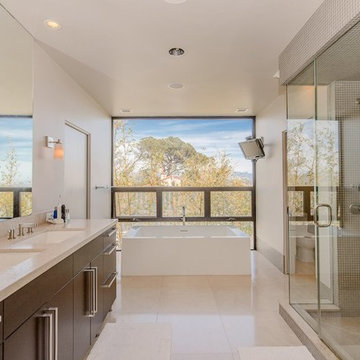
Inspiration pour une grande salle de bain principale design en bois foncé avec un placard à porte plane, une baignoire indépendante, une douche double, WC à poser, un carrelage beige, des plaques de verre, un mur blanc, un sol en calcaire, un lavabo encastré, un plan de toilette en calcaire, un sol beige, une cabine de douche à porte battante et un plan de toilette beige.
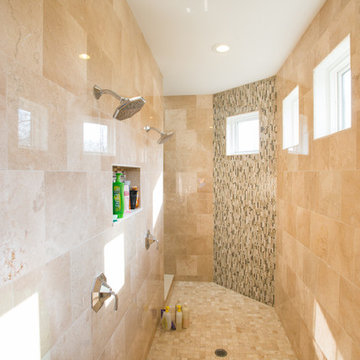
Réalisation d'une grande salle de bain principale tradition en bois foncé avec une baignoire posée, une douche double, un carrelage beige, un carrelage gris, un carrelage blanc, des carreaux en allumettes, un mur beige, un sol en calcaire, un lavabo encastré, un sol beige et aucune cabine.
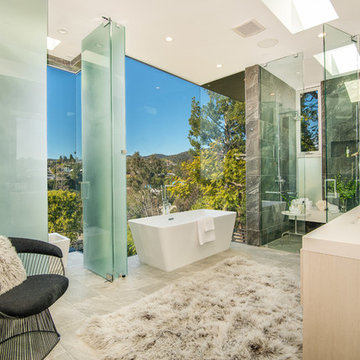
Ground up development. 7,000 sq ft contemporary luxury home constructed by FINA Construction Group Inc.
Idée de décoration pour une très grande salle de bain principale design en bois clair avec une baignoire indépendante, une douche double, un bidet, un carrelage beige, un carrelage de pierre, un mur blanc, un lavabo encastré, un plan de toilette en quartz modifié, un sol beige et une cabine de douche à porte battante.
Idée de décoration pour une très grande salle de bain principale design en bois clair avec une baignoire indépendante, une douche double, un bidet, un carrelage beige, un carrelage de pierre, un mur blanc, un lavabo encastré, un plan de toilette en quartz modifié, un sol beige et une cabine de douche à porte battante.
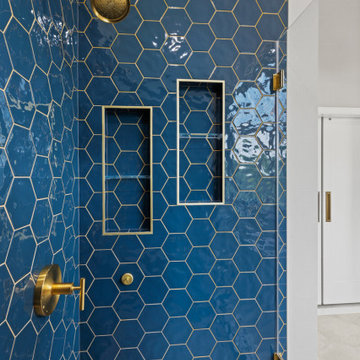
Inspiration pour une grande salle de bain principale traditionnelle avec des portes de placard marrons, une baignoire indépendante, une douche double, WC à poser, un carrelage bleu, un carrelage métro, un mur gris, un lavabo encastré, un plan de toilette en quartz, un sol beige, une cabine de douche à porte battante, un plan de toilette blanc, une niche, meuble double vasque et meuble-lavabo encastré.

Cette photo montre une salle de bain principale montagne en bois brun de taille moyenne avec une baignoire indépendante, une douche double, des dalles de pierre, un mur beige, parquet clair, un lavabo intégré, un sol beige, une cabine de douche à porte battante et un placard à porte shaker.
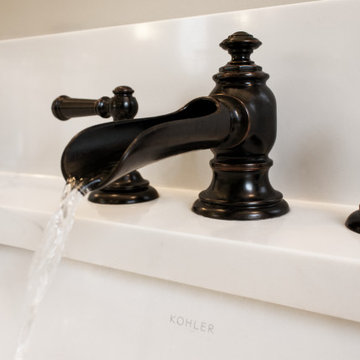
Réalisation d'une grande salle de bain principale tradition avec un placard à porte shaker, des portes de placard marrons, une douche double, un carrelage blanc, des carreaux de porcelaine, un mur beige, un sol en carrelage de porcelaine, un plan de toilette en quartz, un sol beige, une cabine de douche à porte battante, un plan de toilette blanc, un banc de douche, meuble double vasque et meuble-lavabo encastré.
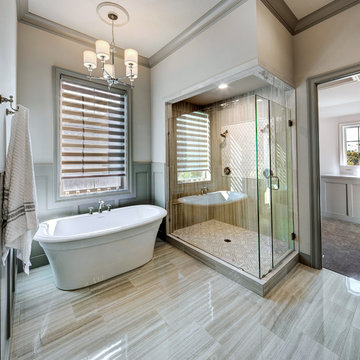
Inspiration pour une salle de bain traditionnelle avec une baignoire indépendante, une douche double, un carrelage beige, un mur beige, un sol beige et une cabine de douche à porte battante.
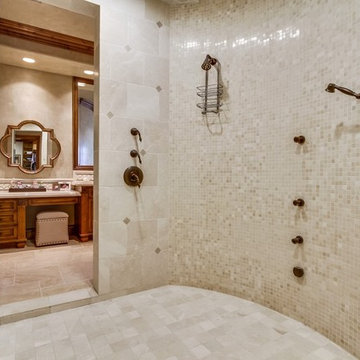
Mediterranean Style New Construction, Shay Realtors,
Scott M Grunst - Architect -
Master Bath room - We designed the custom cabinets and tile for this large shower.
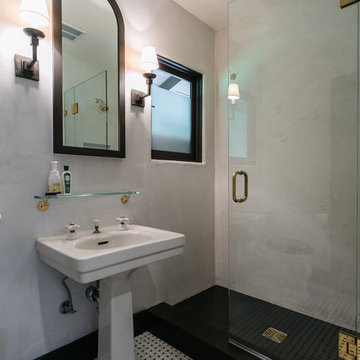
Idée de décoration pour une salle de bain méditerranéenne avec un bain japonais, une douche double, un carrelage beige, un sol en calcaire, un lavabo suspendu, un plan de toilette en granite, un sol beige et aucune cabine.
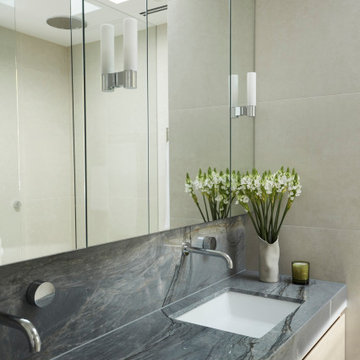
Master ensuite totally transformed and rearranged
Cette photo montre une salle de bain principale tendance en bois brun de taille moyenne avec un placard à porte plane, une douche double, WC séparés, un carrelage beige, des carreaux de porcelaine, un mur beige, un sol en carrelage de céramique, un lavabo encastré, un plan de toilette en marbre, un sol beige, aucune cabine, un plan de toilette gris, meuble simple vasque et meuble-lavabo encastré.
Cette photo montre une salle de bain principale tendance en bois brun de taille moyenne avec un placard à porte plane, une douche double, WC séparés, un carrelage beige, des carreaux de porcelaine, un mur beige, un sol en carrelage de céramique, un lavabo encastré, un plan de toilette en marbre, un sol beige, aucune cabine, un plan de toilette gris, meuble simple vasque et meuble-lavabo encastré.
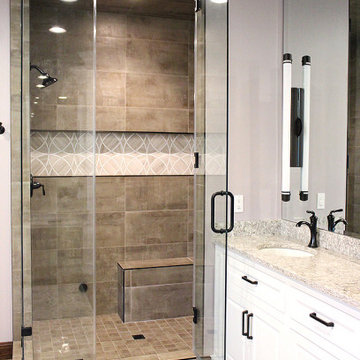
A nondescript master bathroom and closet in a large, manor-style home received a total transformation. Soft, heather purple walls and a darker violet ceiling create a serene retreat.
The shower was already large, but it was clad in cultured marble and boxed in with walls. We removed the walls and tiled the shower, including the ceiling, and added a steam shower. Two walls of glass provide tons of light and visual space, and the gorgeous marble mosaic accent in the niche is a huge focal point.
The dark wood vanity was replaced with custom cabinetry painted white and with Cambria quartz. Mirror-mounted sconces provide tons of light.
We added heated flooring and the beautiful marble mosaic creates an "area rug" of sorts.
The large, drop-in, lavender tub was replaced with a contoured freestanding soaker bath. Soft shades and a floral valance that matches the adjoining master bedroom filters light in the space.
The closet was gutted and a custom hanging system and dressers were added.
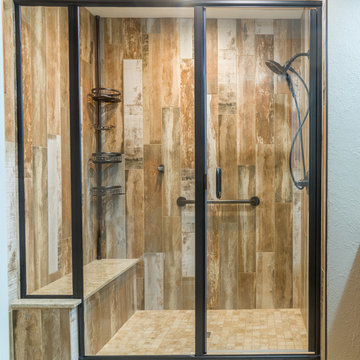
Al Smith Photography
Exemple d'une salle de bain principale montagne en bois foncé de taille moyenne avec un placard avec porte à panneau encastré, une douche double, WC séparés, un carrelage beige, des carreaux de porcelaine, carreaux de ciment au sol, un lavabo encastré, un plan de toilette en quartz modifié, un sol beige et une cabine de douche à porte battante.
Exemple d'une salle de bain principale montagne en bois foncé de taille moyenne avec un placard avec porte à panneau encastré, une douche double, WC séparés, un carrelage beige, des carreaux de porcelaine, carreaux de ciment au sol, un lavabo encastré, un plan de toilette en quartz modifié, un sol beige et une cabine de douche à porte battante.
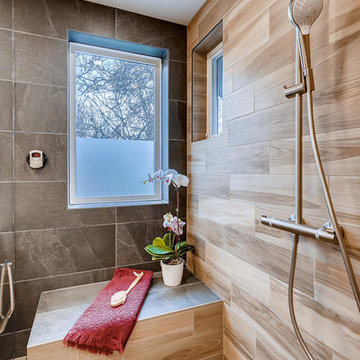
Inspiration pour une petite salle de bain principale minimaliste en bois clair avec une douche double, WC séparés, un carrelage marron, des carreaux de céramique, un mur blanc, un sol en carrelage de céramique, un lavabo encastré, un sol beige, une cabine de douche à porte battante et un plan de toilette blanc.
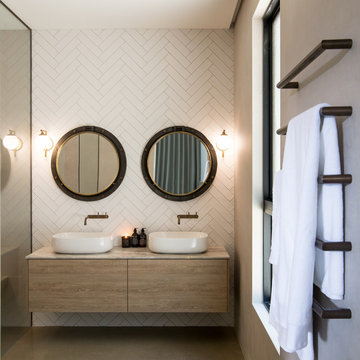
Private Master Ensuite featuring custom designed Vanity, Wagga Wagga
Aménagement d'une grande salle de bain principale campagne avec un placard à porte plane, des portes de placard noires, une douche double, WC suspendus, un carrelage beige, des carreaux de céramique, un mur blanc, un sol en carrelage de céramique, une vasque, un plan de toilette en marbre, un sol beige, aucune cabine et un plan de toilette blanc.
Aménagement d'une grande salle de bain principale campagne avec un placard à porte plane, des portes de placard noires, une douche double, WC suspendus, un carrelage beige, des carreaux de céramique, un mur blanc, un sol en carrelage de céramique, une vasque, un plan de toilette en marbre, un sol beige, aucune cabine et un plan de toilette blanc.
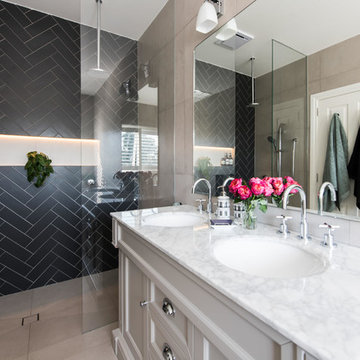
Specific to this photo: A view of our vanity with their choice in an open shower. Our vanity is 60-inches and made with solid timber paired with naturally sourced Carrara marble from Italy. The homeowner chose silver hardware throughout their bathroom, which is featured in the faucets along with their shower hardware. The shower has an open door, and features glass paneling, chevron black accent ceramic tiling, multiple shower heads, and an in-wall shelf.
This bathroom was a collaborative project in which we worked with the architect in a home located on Mervin Street in Bentleigh East in Australia.
This master bathroom features our Davenport 60-inch bathroom vanity with double basin sinks in the Hampton Gray coloring. The Davenport model comes with a natural white Carrara marble top sourced from Italy.
This master bathroom features an open shower with multiple streams, chevron tiling, and modern details in the hardware. This master bathroom also has a freestanding curved bath tub from our brand, exclusive to Australia at this time. This bathroom also features a one-piece toilet from our brand, exclusive to Australia. Our architect focused on black and silver accents to pair with the white and grey coloring from the main furniture pieces.
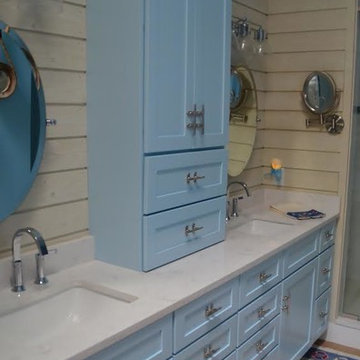
Inspiration pour une salle de bain principale marine de taille moyenne avec un placard à porte shaker, des portes de placard bleues, une douche double, WC séparés, un carrelage blanc, des carreaux de céramique, un mur bleu, un sol en carrelage de porcelaine, un plan de toilette en quartz modifié, un sol beige et une cabine de douche à porte battante.
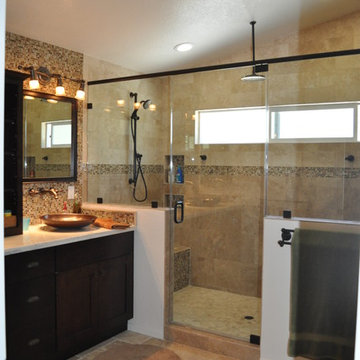
Cette photo montre une grande salle de bain principale tendance en bois foncé avec un placard avec porte à panneau encastré, une douche double, un carrelage beige, du carrelage en travertin, un mur beige, un sol en travertin, une vasque, un plan de toilette en surface solide, un sol beige et une cabine de douche à porte battante.
Idées déco de salles de bain avec une douche double et un sol beige
7