Idées déco de salles de bain avec une douche double et un sol en galet
Trier par :
Budget
Trier par:Populaires du jour
81 - 100 sur 278 photos
1 sur 3
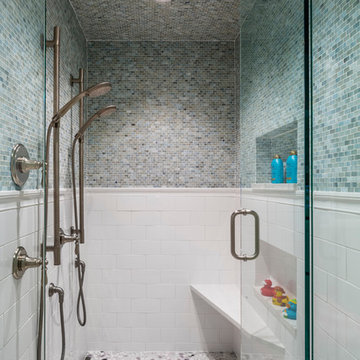
Jeremy Swanson
Exemple d'une grande salle de bain tendance pour enfant avec des portes de placard blanches, un carrelage blanc, des carreaux de porcelaine, un mur bleu, un plan de toilette en quartz modifié, un placard sans porte, une douche double, une grande vasque et un sol en galet.
Exemple d'une grande salle de bain tendance pour enfant avec des portes de placard blanches, un carrelage blanc, des carreaux de porcelaine, un mur bleu, un plan de toilette en quartz modifié, un placard sans porte, une douche double, une grande vasque et un sol en galet.
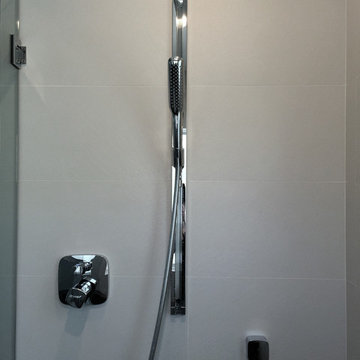
Hansgrohe fixtures at the custom rain shower installation include an oversized PuraVida showerhead, along with a wand/ hand shower and thermostatic valve from the same collection.
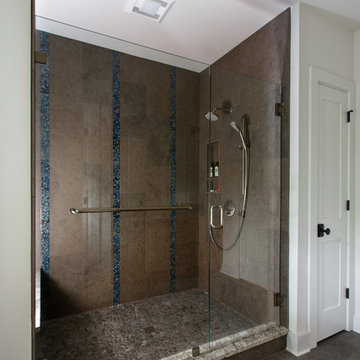
Idées déco pour une salle de bain principale craftsman de taille moyenne avec des carreaux de porcelaine, une douche double et un sol en galet.
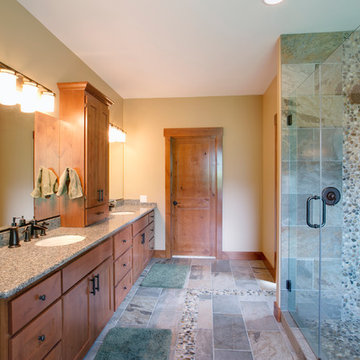
Master bathroom. Pebble shower floor. and fun pebble stream going thru the slate tile floor.
Photo by Bill Johnson
Inspiration pour une grande salle de bain principale chalet en bois brun avec un lavabo encastré, un placard à porte shaker, un plan de toilette en granite, une baignoire posée, une douche double, WC à poser, un carrelage multicolore, un carrelage de pierre, un mur beige et un sol en galet.
Inspiration pour une grande salle de bain principale chalet en bois brun avec un lavabo encastré, un placard à porte shaker, un plan de toilette en granite, une baignoire posée, une douche double, WC à poser, un carrelage multicolore, un carrelage de pierre, un mur beige et un sol en galet.
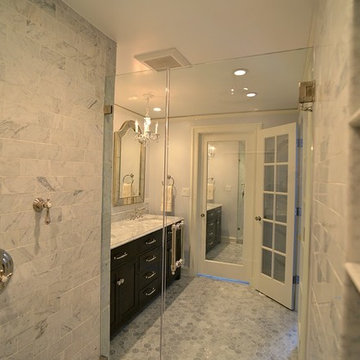
Our Lake Forest project transformed a traditional master bathroom into a harmonious blend of timeless design and practicality. We expanded the space, added a luxurious walk-in shower, and his-and-her sinks, all adorned with exquisite tile work. Witness the transformation!
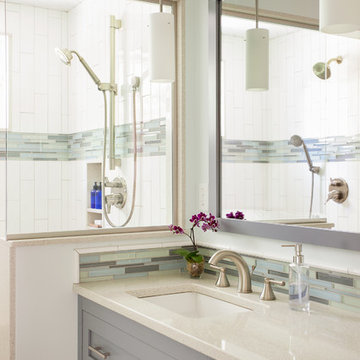
This project consisted of remodeling an existing master bath and closet. The owners asked for a
functional and brighter space that would more easily accommodate two people simultaneously getting ready for work. The original bath had multiple doors that opened into each other, a small dark shower, and little natural light. The solution was to add a new shed dormer to expand the room’s footprint. This proved to be an interesting structural problem, as the owners did not want to involve any of the first floor spaces in the project. So, the new shed was hung off of the existing rafters (in a sense this bath is hanging from the rafters.)
The expanded space allowed for a generous window in the shower, with a high window sill height to provide privacy from the back yard. The Strasser vanities were a great value and had the desired finish. The mirror frame and center shelves were painted to match the cabinet finish. The shower can easily function for two, allowing for their busy morning schedules. All of the fixtures matched nicely in a brushed nickel finish.
Toto Eco Dartmouth toilet; Farimont undermount Rectangular sinks; Toto widespread lav faucet; Toto multispray handshower and showerhead
Photography by Emily O'brien
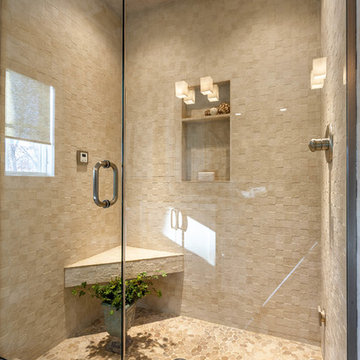
Cette photo montre une salle de bain chic avec une douche double, un carrelage beige, mosaïque et un sol en galet.
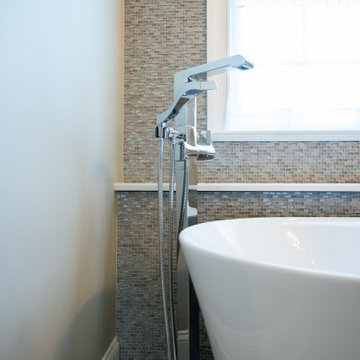
Master bath remodel. Cobblestone wood cabinets. Double vanity.
Cette photo montre une salle de bain principale moderne de taille moyenne avec un placard avec porte à panneau encastré, des portes de placard grises, une baignoire indépendante, une douche double, WC séparés, un carrelage multicolore, mosaïque, un mur beige, un sol en galet, un lavabo encastré, un plan de toilette en granite, un sol gris, une cabine de douche à porte battante, meuble double vasque, meuble-lavabo encastré et un plafond voûté.
Cette photo montre une salle de bain principale moderne de taille moyenne avec un placard avec porte à panneau encastré, des portes de placard grises, une baignoire indépendante, une douche double, WC séparés, un carrelage multicolore, mosaïque, un mur beige, un sol en galet, un lavabo encastré, un plan de toilette en granite, un sol gris, une cabine de douche à porte battante, meuble double vasque, meuble-lavabo encastré et un plafond voûté.
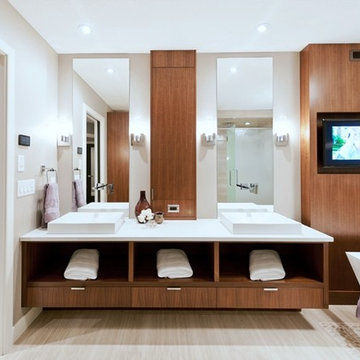
Cette photo montre une très grande salle de bain principale tendance en bois brun avec une baignoire indépendante, une douche double, WC à poser, un carrelage gris, une plaque de galets, un mur beige, un sol en galet, une vasque et un plan de toilette en granite.
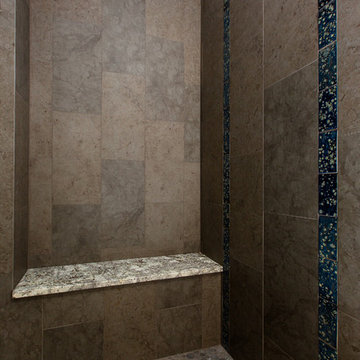
Réalisation d'une salle de bain principale craftsman de taille moyenne avec des carreaux de porcelaine, une douche double et un sol en galet.
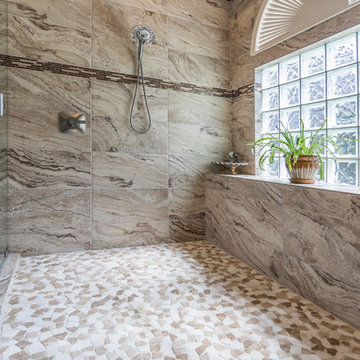
His & Her Shower - Granbury
Removed existing jetted tub and shower to create an expansive his and her shower.
There are two shower niches and a large bench on the window wall. The frameless shower door has a 28" wide door on each end with a glass panel in the center.
Delta brushed nickel plumbing includes 3 body sprays and 2 shower heads.
Shower wall tile is Emser Pergamo Avorio 12"x24" with two 4" accents of Emser Vista Sight.
The bathroom floor is Marazzi American Estates Spice in 6" & 9" widths.
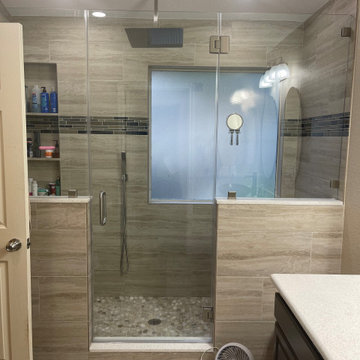
Cette image montre une très grande salle de bain principale minimaliste en bois foncé avec un placard avec porte à panneau surélevé, une douche double, WC séparés, un carrelage beige, des carreaux de porcelaine, un mur beige, un sol en galet, un lavabo encastré, un plan de toilette en quartz, un sol beige, une cabine de douche à porte battante, un plan de toilette blanc, une niche, meuble double vasque et meuble-lavabo encastré.
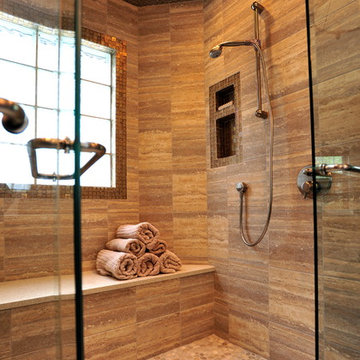
This bathroom was re-designed to create a separate water closet, large vanity with dual sinks and a custom shower. Glass, porcelain and pebble come together to create a soothing atmosphere for a steam shower after working out. The bench below the window is capped in the same quartz used in the vanity counter top. Body sprays and dual rain-head fixtures create a luxurious two-person shower space. The existing skylight box and window were tiled with glass to create a moisture barrier so that the home owners could take advantage of the additional light. Photographer: Michael Conner
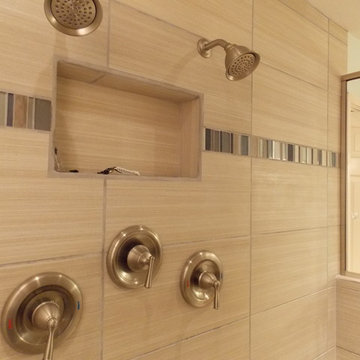
This was a very fun shower. We used the Marazzi Lounge 14 Cosmopolitan 12x24 textured porcelain tile. With brushed nickel fixtures. To give more of a beach feel we did the pebbled shower floor/ The shower has a double shower head and a rain head with all separate valves. To add extra lighting we went with 2- 4" LED recessed cans and one long soap niche centered in between the fixtures and the valves.
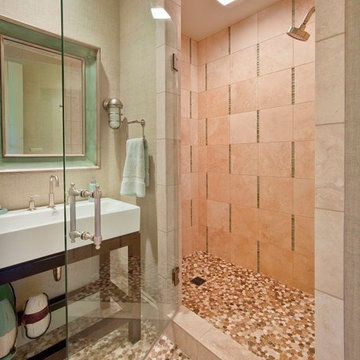
Inspiration pour une salle de bain craftsman de taille moyenne avec une douche double, un carrelage beige, un mur beige et un sol en galet.
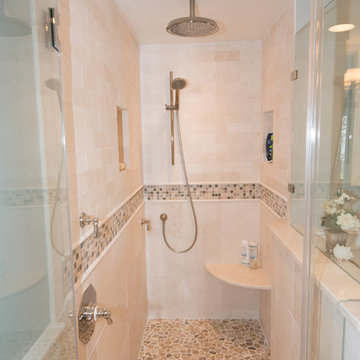
Inspiration pour une salle de bain principale traditionnelle avec un lavabo encastré, un placard à porte plane, des portes de placard blanches, un plan de toilette en marbre, une baignoire sur pieds, une douche double, WC séparés, un carrelage beige, mosaïque, un mur bleu et un sol en galet.
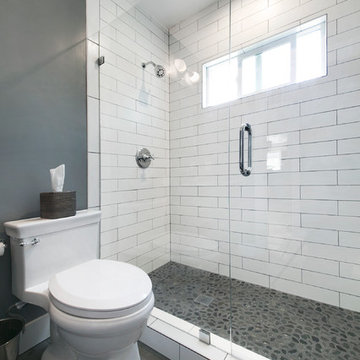
Photos by Snow
Cette image montre une salle d'eau traditionnelle en bois vieilli avec un placard avec porte à panneau encastré, une douche double, WC à poser, un carrelage blanc, des carreaux de porcelaine, un mur gris, un sol en galet, un lavabo encastré et un plan de toilette en marbre.
Cette image montre une salle d'eau traditionnelle en bois vieilli avec un placard avec porte à panneau encastré, une douche double, WC à poser, un carrelage blanc, des carreaux de porcelaine, un mur gris, un sol en galet, un lavabo encastré et un plan de toilette en marbre.
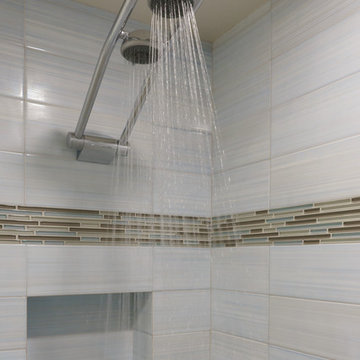
Grohe Freehander in custom walk in shower for a Bathroom Renovation inspired by "A walk on the Beach"
Photo Credit www.andreabrunsphotography.com
Inspiration pour une petite salle d'eau marine avec un lavabo suspendu, un placard à porte plane, des portes de placard blanches, une douche double, WC suspendus, un carrelage multicolore, des carreaux de céramique, un mur beige et un sol en galet.
Inspiration pour une petite salle d'eau marine avec un lavabo suspendu, un placard à porte plane, des portes de placard blanches, une douche double, WC suspendus, un carrelage multicolore, des carreaux de céramique, un mur beige et un sol en galet.
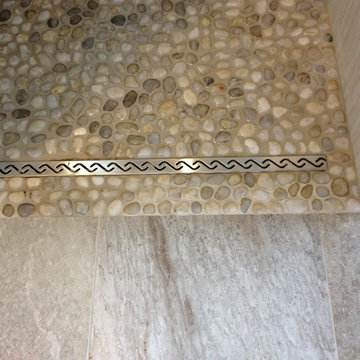
Curbless Pro-Drain
Design-Build by Suncrest Builders, Reno
Idée de décoration pour une salle de bain principale tradition de taille moyenne avec une douche double, une plaque de galets et un sol en galet.
Idée de décoration pour une salle de bain principale tradition de taille moyenne avec une douche double, une plaque de galets et un sol en galet.
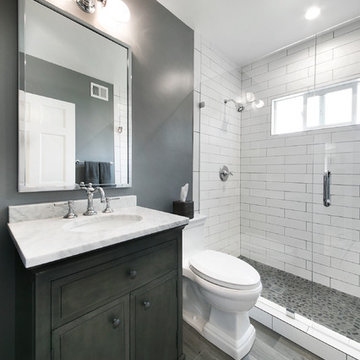
Photos by Snow
Inspiration pour une salle d'eau traditionnelle en bois vieilli avec un placard avec porte à panneau encastré, une douche double, WC à poser, un carrelage blanc, des carreaux de porcelaine, un mur gris, un sol en galet, un lavabo encastré et un plan de toilette en marbre.
Inspiration pour une salle d'eau traditionnelle en bois vieilli avec un placard avec porte à panneau encastré, une douche double, WC à poser, un carrelage blanc, des carreaux de porcelaine, un mur gris, un sol en galet, un lavabo encastré et un plan de toilette en marbre.
Idées déco de salles de bain avec une douche double et un sol en galet
5