Idées déco de salles de bain avec une douche double et un sol multicolore
Trier par :
Budget
Trier par:Populaires du jour
21 - 40 sur 1 103 photos
1 sur 3

Oversized shower enclosure with Pental river rock shower pan.
Exemple d'une grande salle de bain principale tendance en bois brun avec un placard à porte plane, une baignoire indépendante, une douche double, un carrelage gris, un mur gris, un sol en galet, un lavabo encastré, un plan de toilette en granite, un sol multicolore, une cabine de douche à porte battante, un plan de toilette gris, un banc de douche, meuble double vasque et meuble-lavabo encastré.
Exemple d'une grande salle de bain principale tendance en bois brun avec un placard à porte plane, une baignoire indépendante, une douche double, un carrelage gris, un mur gris, un sol en galet, un lavabo encastré, un plan de toilette en granite, un sol multicolore, une cabine de douche à porte battante, un plan de toilette gris, un banc de douche, meuble double vasque et meuble-lavabo encastré.
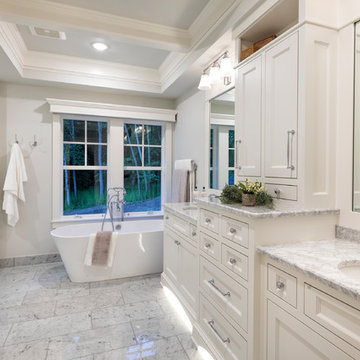
Idées déco pour une grande salle de bain principale avec un placard à porte plane, des portes de placard blanches, une baignoire indépendante, une douche double, un carrelage blanc, des carreaux de céramique, un mur blanc, un sol en carrelage de céramique, un lavabo encastré, un plan de toilette en marbre, un sol multicolore, une cabine de douche à porte battante et un plan de toilette multicolore.
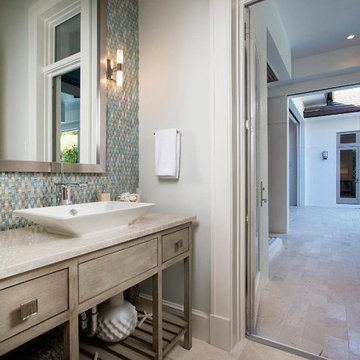
Idées déco pour une salle de bain principale avec un placard en trompe-l'oeil, des portes de placard grises, une baignoire indépendante, une douche double, un carrelage blanc, un lavabo encastré et un sol multicolore.

Richmond Hill Design + Build brings you this gorgeous American four-square home, crowned with a charming, black metal roof in Richmond’s historic Ginter Park neighborhood! Situated on a .46 acre lot, this craftsman-style home greets you with double, 8-lite front doors and a grand, wrap-around front porch. Upon entering the foyer, you’ll see the lovely dining room on the left, with crisp, white wainscoting and spacious sitting room/study with French doors to the right. Straight ahead is the large family room with a gas fireplace and flanking 48” tall built-in shelving. A panel of expansive 12’ sliding glass doors leads out to the 20’ x 14’ covered porch, creating an indoor/outdoor living and entertaining space. An amazing kitchen is to the left, featuring a 7’ island with farmhouse sink, stylish gold-toned, articulating faucet, two-toned cabinetry, soft close doors/drawers, quart countertops and premium Electrolux appliances. Incredibly useful butler’s pantry, between the kitchen and dining room, sports glass-front, upper cabinetry and a 46-bottle wine cooler. With 4 bedrooms, 3-1/2 baths and 5 walk-in closets, space will not be an issue. The owner’s suite has a freestanding, soaking tub, large frameless shower, water closet and 2 walk-in closets, as well a nice view of the backyard. Laundry room, with cabinetry and counter space, is conveniently located off of the classic central hall upstairs. Three additional bedrooms, all with walk-in closets, round out the second floor, with one bedroom having attached full bath and the other two bedrooms sharing a Jack and Jill bath. Lovely hickory wood floors, upgraded Craftsman trim package and custom details throughout!
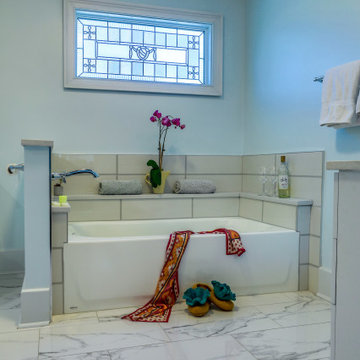
This is truly her space. Relax in this soaking tub with a glass of wine and some candles.
Idées déco pour une grande salle de bain principale moderne avec un placard à porte plane, des portes de placard blanches, une baignoire en alcôve, une douche double, WC à poser, un carrelage bleu, des carreaux de béton, un mur bleu, carreaux de ciment au sol, un lavabo encastré, un plan de toilette en quartz, un sol multicolore, une cabine de douche à porte battante, un plan de toilette multicolore, un banc de douche, meuble double vasque et meuble-lavabo sur pied.
Idées déco pour une grande salle de bain principale moderne avec un placard à porte plane, des portes de placard blanches, une baignoire en alcôve, une douche double, WC à poser, un carrelage bleu, des carreaux de béton, un mur bleu, carreaux de ciment au sol, un lavabo encastré, un plan de toilette en quartz, un sol multicolore, une cabine de douche à porte battante, un plan de toilette multicolore, un banc de douche, meuble double vasque et meuble-lavabo sur pied.
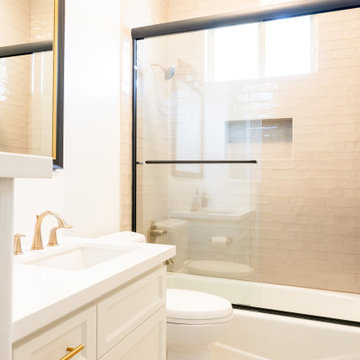
The hall bathroom was remodeled to include white custom vanity cabinets with gold fixtures and hardware. The bathroom flooring is a patterned deco tile. The shower has subway tile, a shampoo niche and a glass sliding door.
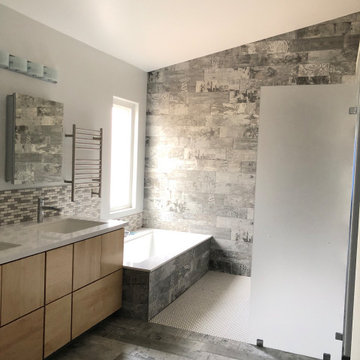
Vanity, walk in shower and tub view
Idées déco pour une grande salle de bain principale industrielle en bois clair avec un placard à porte plane, une baignoire encastrée, une douche double, WC à poser, un carrelage multicolore, des carreaux de porcelaine, un mur gris, un sol en carrelage de porcelaine, un lavabo encastré, un plan de toilette en quartz modifié, un sol multicolore, aucune cabine, un plan de toilette blanc, meuble double vasque, meuble-lavabo suspendu et un plafond voûté.
Idées déco pour une grande salle de bain principale industrielle en bois clair avec un placard à porte plane, une baignoire encastrée, une douche double, WC à poser, un carrelage multicolore, des carreaux de porcelaine, un mur gris, un sol en carrelage de porcelaine, un lavabo encastré, un plan de toilette en quartz modifié, un sol multicolore, aucune cabine, un plan de toilette blanc, meuble double vasque, meuble-lavabo suspendu et un plafond voûté.
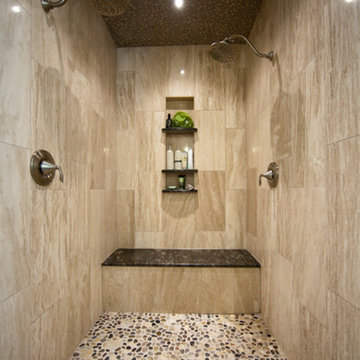
Remodeling by Joseph
Cette photo montre une grande salle de bain tendance avec une douche double, un carrelage beige, un carrelage de pierre, un mur bleu, un sol en galet et un sol multicolore.
Cette photo montre une grande salle de bain tendance avec une douche double, un carrelage beige, un carrelage de pierre, un mur bleu, un sol en galet et un sol multicolore.
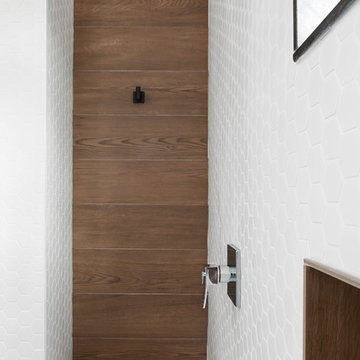
Cette image montre une grande salle de bain principale minimaliste en bois brun avec un placard à porte plane, une baignoire indépendante, une douche double, WC séparés, un carrelage bleu, un carrelage métro, un mur blanc, un sol en carrelage de porcelaine, un lavabo encastré, un plan de toilette en marbre, un sol multicolore, aucune cabine et un plan de toilette blanc.
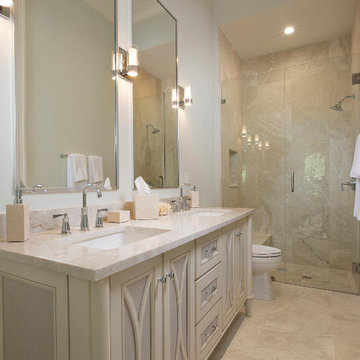
Exemple d'une salle de bain principale avec un placard en trompe-l'oeil, des portes de placard grises, une baignoire indépendante, une douche double, un carrelage blanc, un lavabo encastré et un sol multicolore.
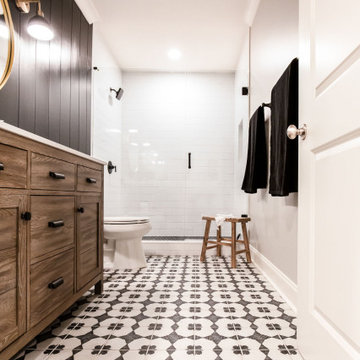
shiplap
Inspiration pour une salle de bain rustique en bois clair de taille moyenne pour enfant avec un placard à porte shaker, une douche double, un carrelage blanc, un carrelage métro, un mur gris, un sol en carrelage de porcelaine, un plan de toilette en quartz modifié, un sol multicolore, une cabine de douche à porte battante, un plan de toilette blanc, une niche, meuble simple vasque, meuble-lavabo sur pied et du lambris de bois.
Inspiration pour une salle de bain rustique en bois clair de taille moyenne pour enfant avec un placard à porte shaker, une douche double, un carrelage blanc, un carrelage métro, un mur gris, un sol en carrelage de porcelaine, un plan de toilette en quartz modifié, un sol multicolore, une cabine de douche à porte battante, un plan de toilette blanc, une niche, meuble simple vasque, meuble-lavabo sur pied et du lambris de bois.

This bathroom was once home to a free standing home a top a marble slab--ill designed and rarely used. The new space has a large tiled shower and geometric floor. The single bowl trough sink is a nod to this homeowner's love of farmhouse style. The mirrors slide across to reveal medicine cabinet storage.
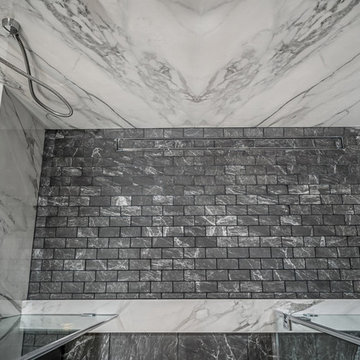
Cette photo montre une salle de bain principale moderne de taille moyenne avec un placard à porte shaker, des portes de placard grises, une douche double, un bidet, un carrelage noir et blanc, des dalles de pierre, un mur gris, un sol en carrelage de porcelaine, un lavabo encastré, un plan de toilette en quartz, un sol multicolore, une cabine de douche à porte battante et un plan de toilette vert.

This new home was built on an old lot in Dallas, TX in the Preston Hollow neighborhood. The new home is a little over 5,600 sq.ft. and features an expansive great room and a professional chef’s kitchen. This 100% brick exterior home was built with full-foam encapsulation for maximum energy performance. There is an immaculate courtyard enclosed by a 9' brick wall keeping their spool (spa/pool) private. Electric infrared radiant patio heaters and patio fans and of course a fireplace keep the courtyard comfortable no matter what time of year. A custom king and a half bed was built with steps at the end of the bed, making it easy for their dog Roxy, to get up on the bed. There are electrical outlets in the back of the bathroom drawers and a TV mounted on the wall behind the tub for convenience. The bathroom also has a steam shower with a digital thermostatic valve. The kitchen has two of everything, as it should, being a commercial chef's kitchen! The stainless vent hood, flanked by floating wooden shelves, draws your eyes to the center of this immaculate kitchen full of Bluestar Commercial appliances. There is also a wall oven with a warming drawer, a brick pizza oven, and an indoor churrasco grill. There are two refrigerators, one on either end of the expansive kitchen wall, making everything convenient. There are two islands; one with casual dining bar stools, as well as a built-in dining table and another for prepping food. At the top of the stairs is a good size landing for storage and family photos. There are two bedrooms, each with its own bathroom, as well as a movie room. What makes this home so special is the Casita! It has its own entrance off the common breezeway to the main house and courtyard. There is a full kitchen, a living area, an ADA compliant full bath, and a comfortable king bedroom. It’s perfect for friends staying the weekend or in-laws staying for a month.
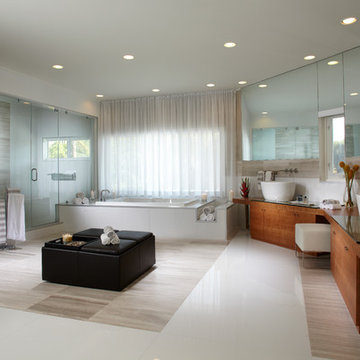
Modern Interior Designs in Miami FL. by J Design Group in Miami.
Home is an incredible or lovely place where most of the people feel comfortable. Yes..! After a long and hectic day, house is the one place where you can relax. Gone are the days, when a “home” meant just a ceiling with four walls. Yes..! That's true, but nowadays a “house” is something beyond your expectation. Therefore, most of the people hire “premises decoration” services.
Nowadays, unlike old-age properties, various new apartments and homes are built to optimize the comfort of modern housing. Yes...! Everyone knows that “Home Decoration” is considered to be one of the most important and hottest trends all over the world. This is an amazing process of using creativity, imaginations and skills. Through this, you can make your house and any other building interesting and amazing. However, if you are looking for these kinds of services for your premises, then “J Design Group” is here just for you.
We are the one that provides renovation services to you so that you can make a building actually look like a house. Yes..! Other ordinary organizations who actually focus on the colors and other decorative items of any space, but we provide all these solutions efficiently. Creative and talented Contemporary Interior Designer under each and every requirement of our precious clients and provide different solutions accordingly. We provide all these services in commercial, residential and industrial sector like homes, restaurants, hotels, corporate facilities and financial institutions remodeling service.
Everyone knows that renovation is the one that makes a building actually look like a house. That's true “design” is the one that complement each and every section of a particular space. So, if you want to change the look of your interior within your budget, then Miami Interior Designers are here just for you. Our experts carefully understand your needs and design an outline plan before rendering outstanding solutions to you.
Interior design decorators of our firm have the potential and appropriate knowledge to decorate any kind of building. We render various reliable and credible solutions to our esteemed customers so that they can easily change the entire ambiance of their premises.
J Design Group – Miami Interior Designers Firm – Modern – Contemporary
Contact us: 305-444-4611
www.JDesignGroup.com
“Home Interior Designers”
"Miami modern"
“Contemporary Interior Designers”
“Modern Interior Designers”
“House Interior Designers”
“Coco Plum Interior Designers”
“Sunny Isles Interior Designers”
“Pinecrest Interior Designers”
"J Design Group interiors"
"South Florida designers"
“Best Miami Designers”
"Miami interiors"
"Miami decor"
“Miami Beach Designers”
“Best Miami Interior Designers”
“Miami Beach Interiors”
“Luxurious Design in Miami”
"Top designers"
"Deco Miami"
"Luxury interiors"
“Miami Beach Luxury Interiors”
“Miami Interior Design”
“Miami Interior Design Firms”
"Beach front"
“Top Interior Designers”
"top decor"
“Top Miami Decorators”
"Miami luxury condos"
"modern interiors"
"Modern”
"Pent house design"
"white interiors"
“Top Miami Interior Decorators”
“Top Miami Interior Designers”
“Modern Designers in Miami”

Exemple d'une grande salle de bain principale chic en bois clair avec un placard à porte affleurante, une baignoire indépendante, une douche double, WC à poser, un carrelage blanc, un mur blanc, un sol en marbre, un lavabo posé, un plan de toilette en granite, un sol multicolore, une cabine de douche à porte battante, un plan de toilette noir, un banc de douche, meuble double vasque et meuble-lavabo encastré.
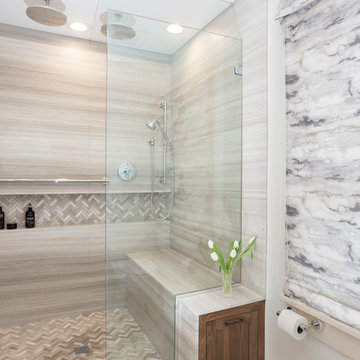
Built Photo
Exemple d'une grande salle de bain principale moderne en bois brun avec un placard avec porte à panneau encastré, une cabine de douche à porte battante, un plan de toilette blanc, une douche double, WC à poser, un mur blanc, un sol en marbre, un lavabo encastré, un plan de toilette en quartz modifié et un sol multicolore.
Exemple d'une grande salle de bain principale moderne en bois brun avec un placard avec porte à panneau encastré, une cabine de douche à porte battante, un plan de toilette blanc, une douche double, WC à poser, un mur blanc, un sol en marbre, un lavabo encastré, un plan de toilette en quartz modifié et un sol multicolore.
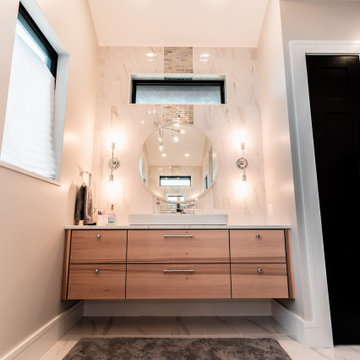
Striking!
Impeccably designed master bath features his & her vanities that mirror each other. Clean, minimal slab style drawer fronts showcase book matched hickory. Floating above the floor & topped with a vessel style sink the wall to wall vanity sits beneath an arrangement of shapes: a rectangular window, a strip of decorative tile & a circular mirror. Our custom modern white stain softens the natural hickory.
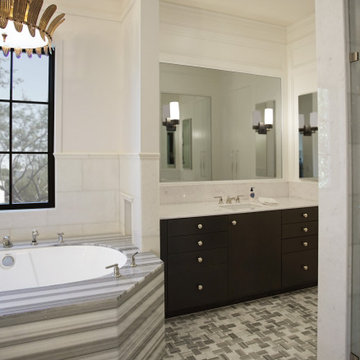
Heather Ryan, Interior Architecture & Design
H. Ryan Studio ~ Scottsdale AZ
www.hryanstudio.com
Cette photo montre une très grande salle de bain principale chic avec un placard avec porte à panneau encastré, des portes de placard noires, une baignoire indépendante, une douche double, un bidet, un carrelage blanc, du carrelage en marbre, un mur blanc, un sol en marbre, un lavabo posé, un plan de toilette en marbre, un sol multicolore, aucune cabine, un plan de toilette blanc, une niche, meuble double vasque, meuble-lavabo encastré, un plafond à caissons et du lambris.
Cette photo montre une très grande salle de bain principale chic avec un placard avec porte à panneau encastré, des portes de placard noires, une baignoire indépendante, une douche double, un bidet, un carrelage blanc, du carrelage en marbre, un mur blanc, un sol en marbre, un lavabo posé, un plan de toilette en marbre, un sol multicolore, aucune cabine, un plan de toilette blanc, une niche, meuble double vasque, meuble-lavabo encastré, un plafond à caissons et du lambris.

Cette image montre une grande salle de bain principale traditionnelle en bois vieilli avec un placard avec porte à panneau encastré, une baignoire indépendante, une douche double, WC à poser, un carrelage multicolore, du carrelage en marbre, un mur multicolore, un sol en marbre, un lavabo encastré, un plan de toilette en quartz, un sol multicolore, une cabine de douche à porte battante, un plan de toilette multicolore, des toilettes cachées, meuble double vasque, meuble-lavabo encastré, un plafond voûté et du papier peint.
Idées déco de salles de bain avec une douche double et un sol multicolore
2